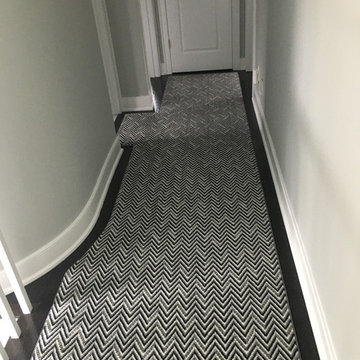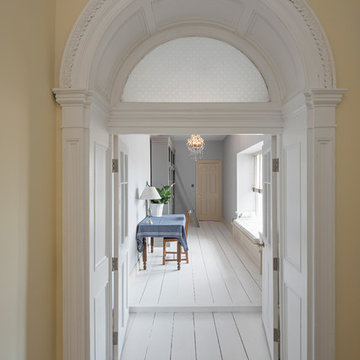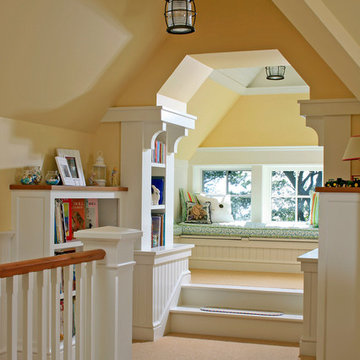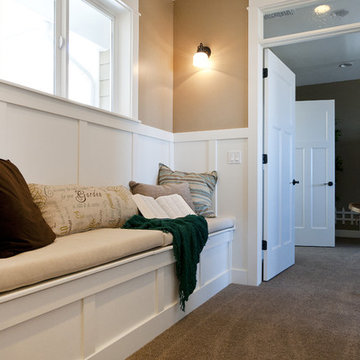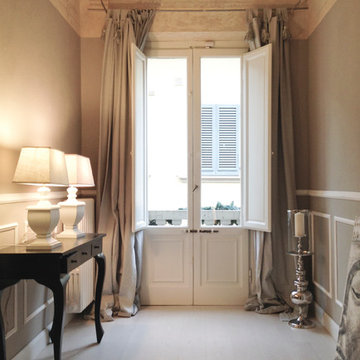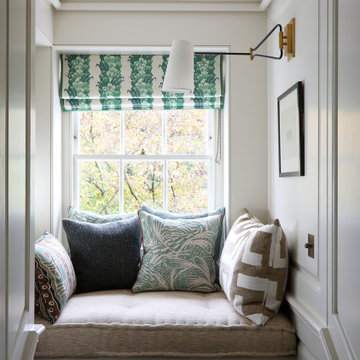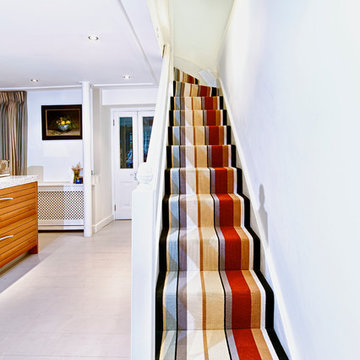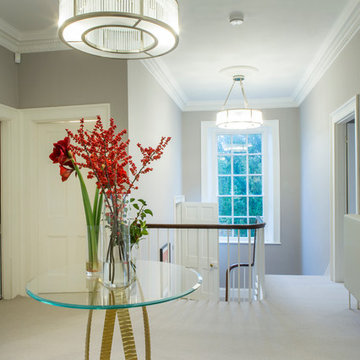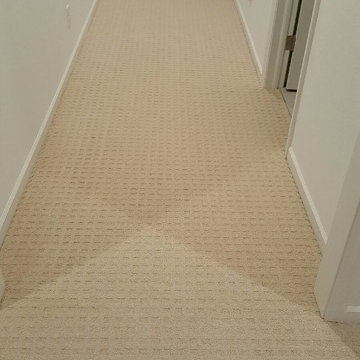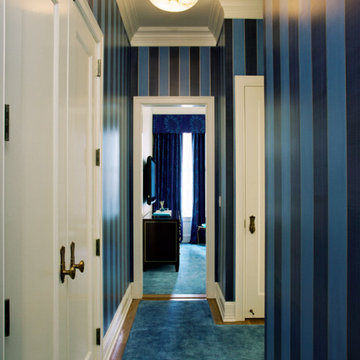トラディショナルスタイルの廊下 (カーペット敷き、塗装フローリング) の写真
絞り込み:
資材コスト
並び替え:今日の人気順
写真 1〜20 枚目(全 1,412 枚)
1/4
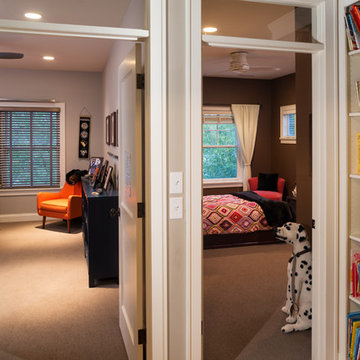
Builder & Interior Selections: Kyle Hunt & Partners, Architect: Sharratt Design Company, Landscape Design: Yardscapes, Photography by James Kruger, LandMark Photography

The bookcases were designed using stock cabinets then faced w/ typical trim detail. This saves cost and gives a custom built-in look. The doorways to 2 Bedrooms were integrated into the bookcases.
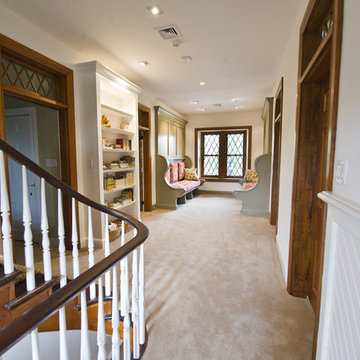
Custom Inglenook benches and a custom bookshelf transform a previously unused hallway into a cozy reading nook and children's library.
Photo by John Welsh.
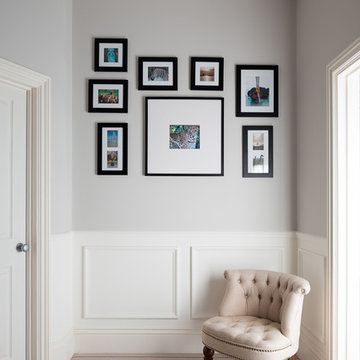
Wood panelled landing by Hughes Developments
ロンドンにある中くらいなトラディショナルスタイルのおしゃれな廊下 (カーペット敷き、グレーの壁) の写真
ロンドンにある中くらいなトラディショナルスタイルのおしゃれな廊下 (カーペット敷き、グレーの壁) の写真
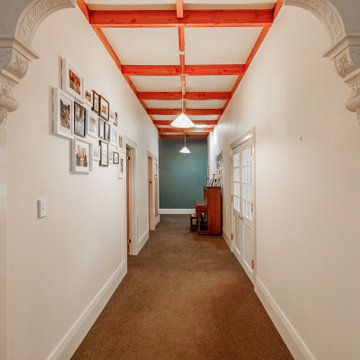
To visually elevate the space, a decorative dark blue wallpaper applied to the end of a long hallway, creates the illusion of a shorter space.
Aspiring Walls - Focus Collection - Paintables - RD80027 was painted in Resene Snapshot.
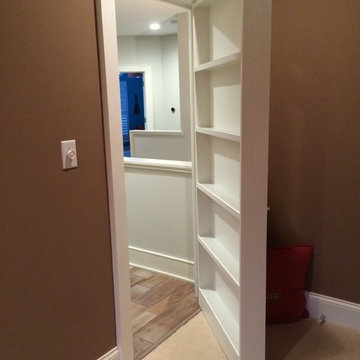
Steve Gray Renovations
インディアナポリスにあるお手頃価格の中くらいなトラディショナルスタイルのおしゃれな廊下 (茶色い壁、カーペット敷き、ベージュの床) の写真
インディアナポリスにあるお手頃価格の中くらいなトラディショナルスタイルのおしゃれな廊下 (茶色い壁、カーペット敷き、ベージュの床) の写真
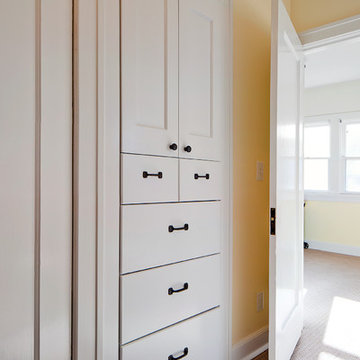
An original turn-of-the-century Craftsman home had lost it original charm in the kitchen and bathroom, both renovated in the 1980s. The clients desired to restore the original look, while still giving the spaces an updated feel. Both rooms were gutted and new materials, fittings and appliances were installed, creating a strong reference to the history of the home, while still moving the house into the 21st century.
Photos by Melissa McCafferty
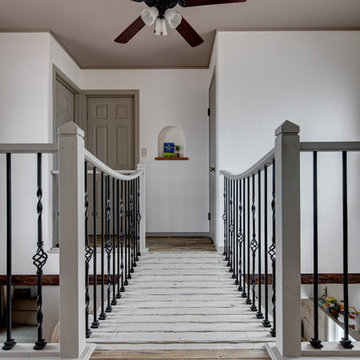
2階の主寝室と子ども部屋は、緩やかに湾曲した橋で繋がれている。リビングとの距離も近く、子どもたちのお気にいりの場所の一つでもあるという。
他の地域にあるトラディショナルスタイルのおしゃれな廊下 (塗装フローリング、グレーの床) の写真
他の地域にあるトラディショナルスタイルのおしゃれな廊下 (塗装フローリング、グレーの床) の写真

This three-story shingle style home is the ultimate in lake front living. Perched atop the steep shores of Lake Michigan, the “Traverse” is designed to take full advantage of the surrounding views and natural beauty.
The main floor provides wide-open living spaces, featuring a gorgeous barrel vaulted ceiling and exposed stone hearth. French doors lead to the back deck, where sweeping vistas can be enjoyed from dual screened porches. The dining area and connected kitchen provide seating and service space for large parties as well as intimate gatherings.
With three guest suites upstairs, and a walkout deck with custom grilling area on the lower level, this classic East Coast-inspired home makes entertaining easy. The “Traverse” is a luxurious year-round residence and welcoming vacation home all rolled into one.
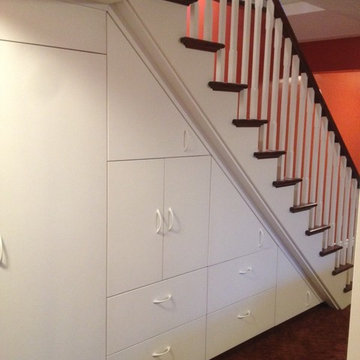
Normally this would be dead space however, this custom built storage unit eliminates the void and replaces it with functional drawers and cabinets.
トロントにあるラグジュアリーな中くらいなトラディショナルスタイルのおしゃれな廊下 (白い壁、カーペット敷き) の写真
トロントにあるラグジュアリーな中くらいなトラディショナルスタイルのおしゃれな廊下 (白い壁、カーペット敷き) の写真
トラディショナルスタイルの廊下 (カーペット敷き、塗装フローリング) の写真
1
