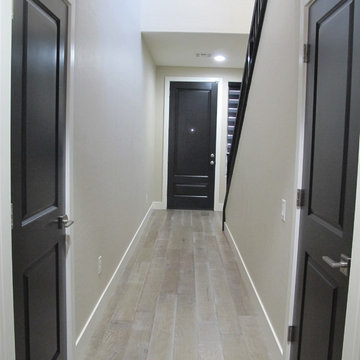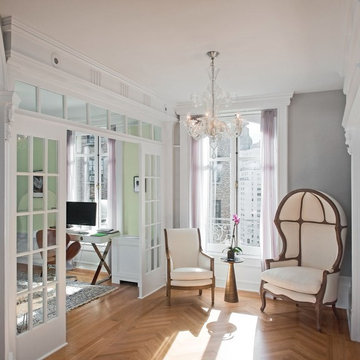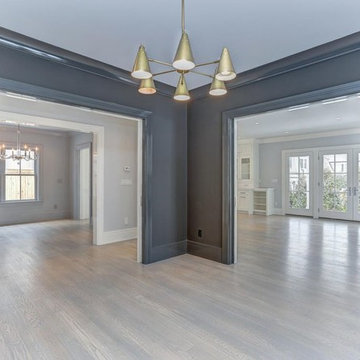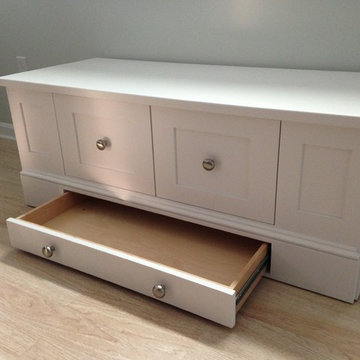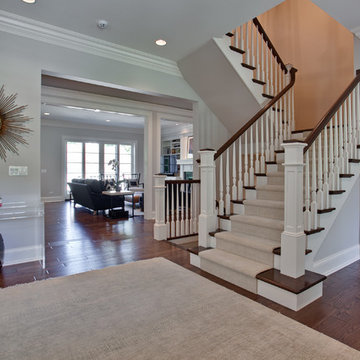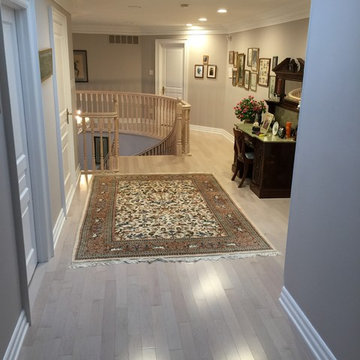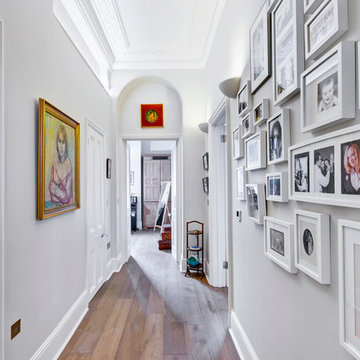グレーのトラディショナルスタイルの廊下 (淡色無垢フローリング、グレーの壁) の写真
絞り込み:
資材コスト
並び替え:今日の人気順
写真 1〜20 枚目(全 25 枚)
1/5
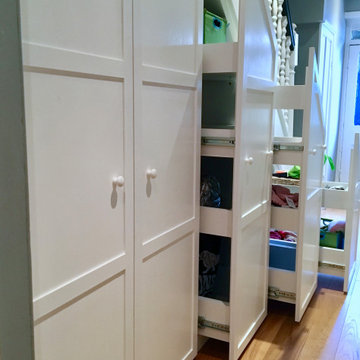
White under stairs additional storage cabinets with open drawers and a two door hallway cupboard for coats. The doors are panelled and hand painted whilst the insides of the pull out cupboards are finished with an easy clean melamine surface.
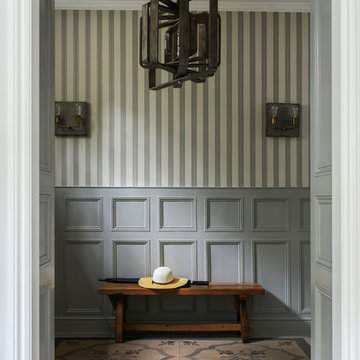
These gorgeous floor panels were sourced from Italy, made with iron and oak. We kept the original wall panels.
ロンドンにあるお手頃価格の中くらいなトラディショナルスタイルのおしゃれな廊下 (グレーの壁、淡色無垢フローリング) の写真
ロンドンにあるお手頃価格の中くらいなトラディショナルスタイルのおしゃれな廊下 (グレーの壁、淡色無垢フローリング) の写真
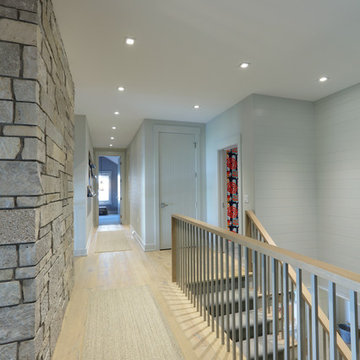
Builder: Falcon Custom Homes
Interior Designer: Mary Burns - Gallery
Photographer: Mike Buck
A perfectly proportioned story and a half cottage, the Farfield is full of traditional details and charm. The front is composed of matching board and batten gables flanking a covered porch featuring square columns with pegged capitols. A tour of the rear façade reveals an asymmetrical elevation with a tall living room gable anchoring the right and a low retractable-screened porch to the left.
Inside, the front foyer opens up to a wide staircase clad in horizontal boards for a more modern feel. To the left, and through a short hall, is a study with private access to the main levels public bathroom. Further back a corridor, framed on one side by the living rooms stone fireplace, connects the master suite to the rest of the house. Entrance to the living room can be gained through a pair of openings flanking the stone fireplace, or via the open concept kitchen/dining room. Neutral grey cabinets featuring a modern take on a recessed panel look, line the perimeter of the kitchen, framing the elongated kitchen island. Twelve leather wrapped chairs provide enough seating for a large family, or gathering of friends. Anchoring the rear of the main level is the screened in porch framed by square columns that match the style of those found at the front porch. Upstairs, there are a total of four separate sleeping chambers. The two bedrooms above the master suite share a bathroom, while the third bedroom to the rear features its own en suite. The fourth is a large bunkroom above the homes two-stall garage large enough to host an abundance of guests.
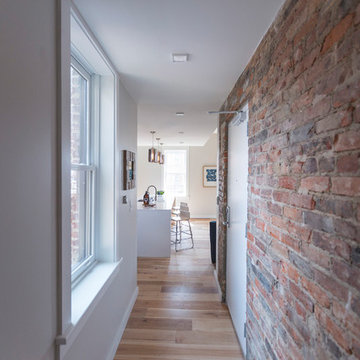
Ross Van Pelt
シンシナティにあるお手頃価格の小さなトラディショナルスタイルのおしゃれな廊下 (グレーの壁、淡色無垢フローリング、茶色い床) の写真
シンシナティにあるお手頃価格の小さなトラディショナルスタイルのおしゃれな廊下 (グレーの壁、淡色無垢フローリング、茶色い床) の写真
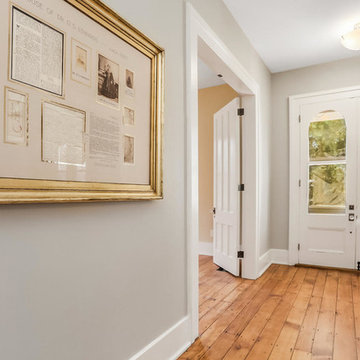
Photos by Alyssa Schiff
ニューヨークにある高級な中くらいなトラディショナルスタイルのおしゃれな廊下 (グレーの壁、淡色無垢フローリング) の写真
ニューヨークにある高級な中くらいなトラディショナルスタイルのおしゃれな廊下 (グレーの壁、淡色無垢フローリング) の写真
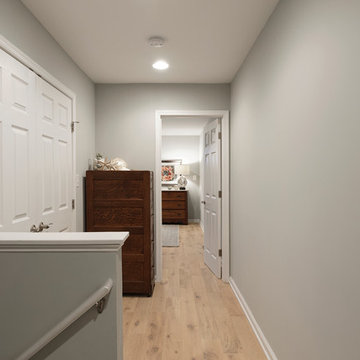
View of the hallway into master bedroom.
Products we used:
Paint: Sherwin Williams "Lapland Ice"
Wood Flooring: Jasper Hardwood's French Oak Collection in "Lighthouse White"
Door Hardware: Kwikset "Tustin" series in satin nickel
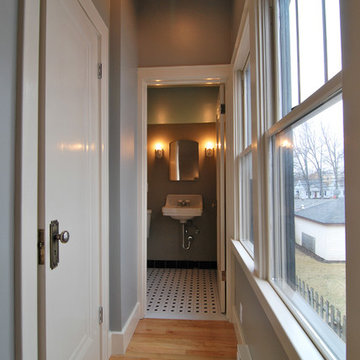
Hall leads to retro bathroom.
Photos by Fred Sons
デトロイトにあるお手頃価格の小さなトラディショナルスタイルのおしゃれな廊下 (グレーの壁、淡色無垢フローリング) の写真
デトロイトにあるお手頃価格の小さなトラディショナルスタイルのおしゃれな廊下 (グレーの壁、淡色無垢フローリング) の写真
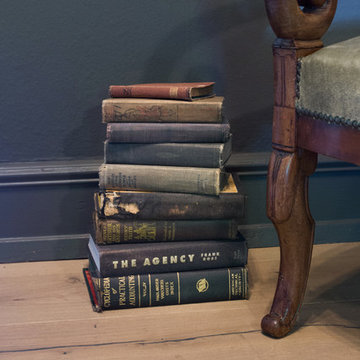
We had the honor of working with Jessica Today Design on this sitting area and staircase for the 2017 Pasadena Showcase House of Design. Du Bois - Nathalie engineered hardwood floors, by The Garrison Collection, were installed to help execute Jessica's vision for the space.
Jessica's Design Concept:
"The house was built in 1916 by prominent architectural firm Marston and Van Pelt. In keeping with the English Tudor style of the house, I really wanted the design to capture a classic English look. So the walls were painted a dark gray, the red carpet was replaced with hardwood flooring, and the chunky wooden handrail was replaced with an airy metal railing finished in a dark patina. The overall colors mimic that of an English landscape. I finished the space with more traditional decor - a vintage French armchair, a gallery of classic portraits and old books that I discovered at a flea market."
The following is a complete list of vendors who helped make this design come to life:
Jessica Today Designs (designer)
SZK Metals (metalwork - handrail)
The Garrison Collection (flooring)
Prime Hardwood Floors (floor installation)
Schoolhouse Electric (lighting)
American Reliable Services (electrician)
Kelsey Shultis (artist)
Dunn Edwards (paint)
Framed Pictures (some framing)
Preferred Picture Framing and Art Installation (art installation)
Arteriors (side table)
Lawrence of La Brea (rug)
The 2017 Pasadena Showcase House of Design is running until May 21st - Check it out before it's gone!
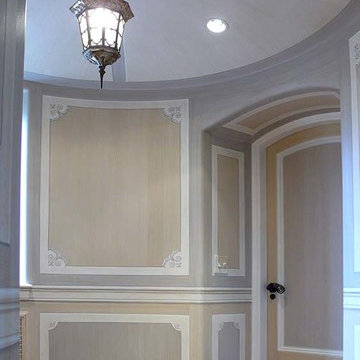
Master Dressing Room hall with stried ceiling, walls, and dado, painted panels with corner details inspired by Swedish design
ニューヨークにある高級な小さなトラディショナルスタイルのおしゃれな廊下 (グレーの壁、淡色無垢フローリング) の写真
ニューヨークにある高級な小さなトラディショナルスタイルのおしゃれな廊下 (グレーの壁、淡色無垢フローリング) の写真
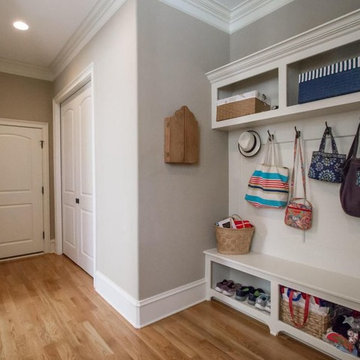
A must have in any busy home is a "drop zone". A easy place to decorate where organized cubbies and hooks are important for an active family.
ウィルミントンにある低価格の広いトラディショナルスタイルのおしゃれな廊下 (グレーの壁、淡色無垢フローリング、茶色い床) の写真
ウィルミントンにある低価格の広いトラディショナルスタイルのおしゃれな廊下 (グレーの壁、淡色無垢フローリング、茶色い床) の写真
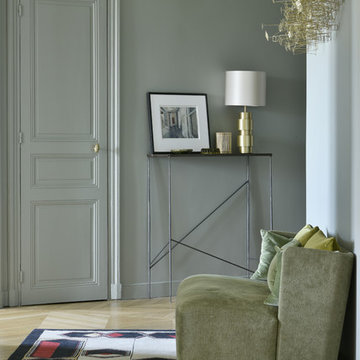
Rénovation du parquet réalisée par Globaleo Bois, entreprise de menuiserie sur mesure (Paris & IDF).
Crédit photo : Véronique Mati
パリにあるお手頃価格の広いトラディショナルスタイルのおしゃれな廊下 (グレーの壁、淡色無垢フローリング、茶色い床) の写真
パリにあるお手頃価格の広いトラディショナルスタイルのおしゃれな廊下 (グレーの壁、淡色無垢フローリング、茶色い床) の写真
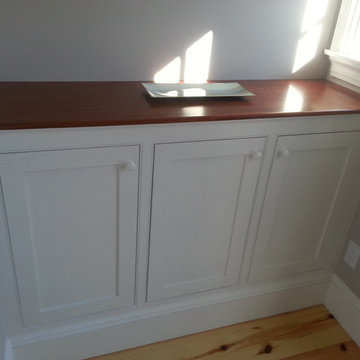
Lovely mahogany topped built-in storage cabinet.
ボストンにある小さなトラディショナルスタイルのおしゃれな廊下 (グレーの壁、淡色無垢フローリング) の写真
ボストンにある小さなトラディショナルスタイルのおしゃれな廊下 (グレーの壁、淡色無垢フローリング) の写真
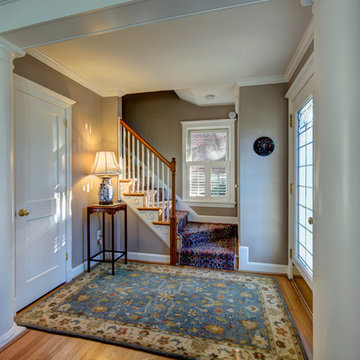
Behind the door next to the lamp, you can find an addition of a powder room. - Plumb Square Builders
ワシントンD.C.にあるお手頃価格の中くらいなトラディショナルスタイルのおしゃれな廊下 (グレーの壁、淡色無垢フローリング) の写真
ワシントンD.C.にあるお手頃価格の中くらいなトラディショナルスタイルのおしゃれな廊下 (グレーの壁、淡色無垢フローリング) の写真
グレーのトラディショナルスタイルの廊下 (淡色無垢フローリング、グレーの壁) の写真
1
