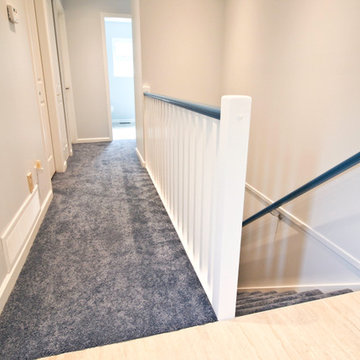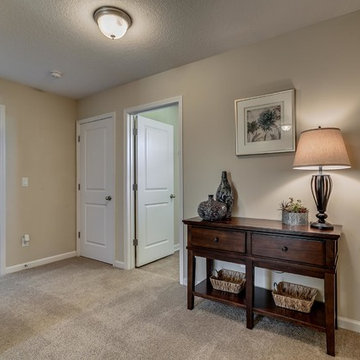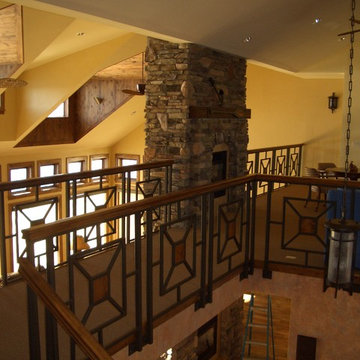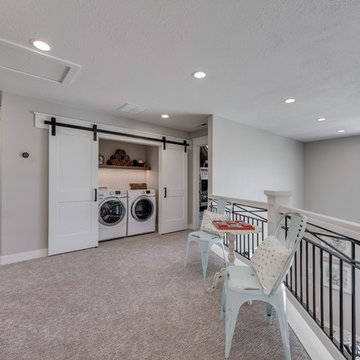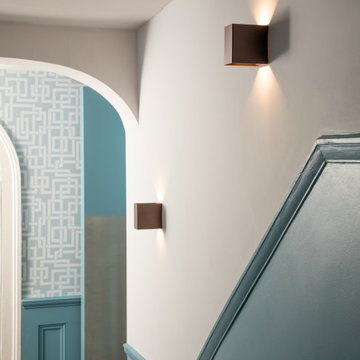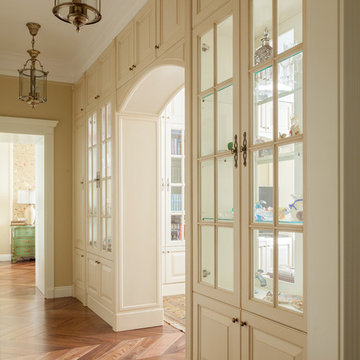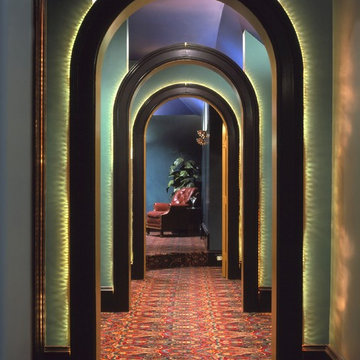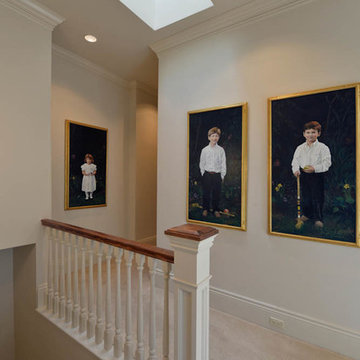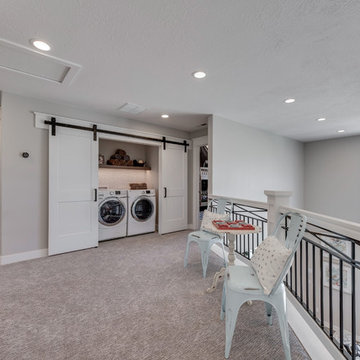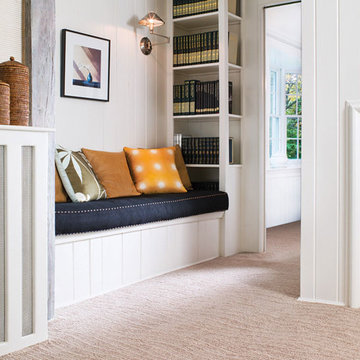お手頃価格のトラディショナルスタイルの廊下 (カーペット敷き、コルクフローリング) の写真
絞り込み:
資材コスト
並び替え:今日の人気順
写真 1〜20 枚目(全 240 枚)
1/5
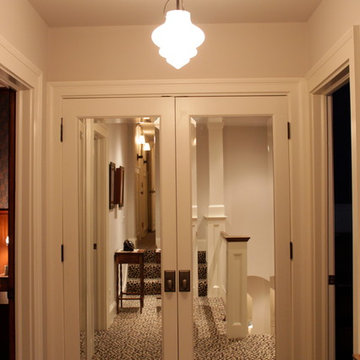
We took this tradition Sandy Springs house and added some traditional design styles and infused them with some modern twists. The design team did a great job making sure every detail was though through and every wall was dressed up to reflect the master plan.
Photographed by: Christy Dodson
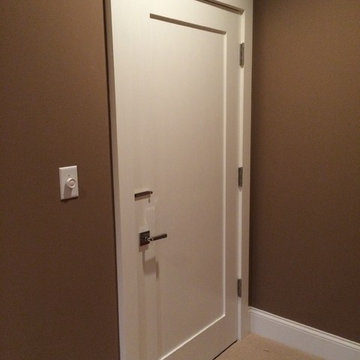
Steve Gray Renovations
インディアナポリスにあるお手頃価格の中くらいなトラディショナルスタイルのおしゃれな廊下 (茶色い壁、カーペット敷き、ベージュの床) の写真
インディアナポリスにあるお手頃価格の中くらいなトラディショナルスタイルのおしゃれな廊下 (茶色い壁、カーペット敷き、ベージュの床) の写真
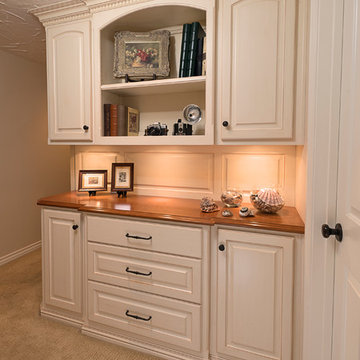
Painted and glazed hallway linen cabinet with display area.
オレンジカウンティにあるお手頃価格の中くらいなトラディショナルスタイルのおしゃれな廊下 (ベージュの壁、カーペット敷き) の写真
オレンジカウンティにあるお手頃価格の中くらいなトラディショナルスタイルのおしゃれな廊下 (ベージュの壁、カーペット敷き) の写真
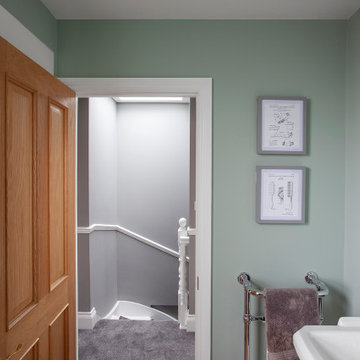
To second floor, our client opted to go ahead with a loft conversion as the project progressed. This element of the project was important for them to gain the much-needed additional bedroom space they required and makes optimum use of the space they had available within their existing footprint. The new south facing loft space is bright and spacious with a new bedroom and en-suite, both flooded with plenty of natural light.
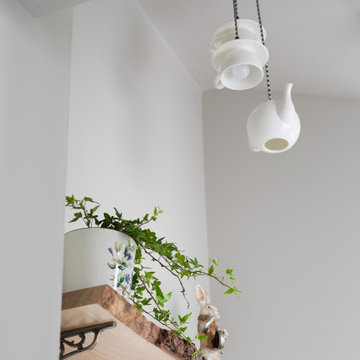
My client's guest annexe is connected to their home via a secret door in their utility room.... down a long passage leading to their guest accommodation. The theme is Alice in Wonderland and I included a custom wood shelf (made with local oak) and a 'mad hatter's tea party' pendant light.
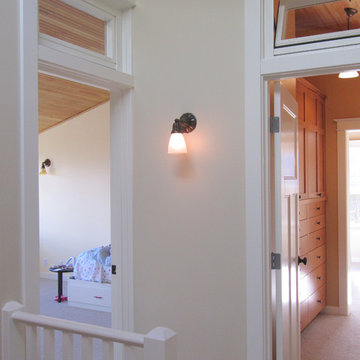
View is from top of stairs looking into middle bedroom and master suite. Bedrooms have different wall colors, but the same natural fir ceiling and neutral gray carpet.
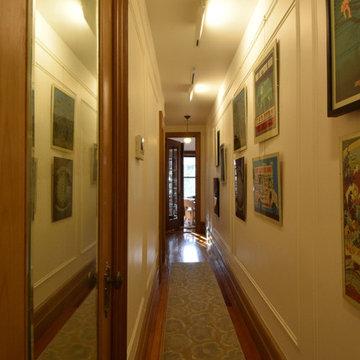
A drab corridor made into Art Gallery corridor - 1915 building in Upper West Side Manhattan with minimum change. Color very 'rich' WHITE
Tapani Talo
ニューヨークにあるお手頃価格の中くらいなトラディショナルスタイルのおしゃれな廊下 (白い壁、カーペット敷き) の写真
ニューヨークにあるお手頃価格の中くらいなトラディショナルスタイルのおしゃれな廊下 (白い壁、カーペット敷き) の写真
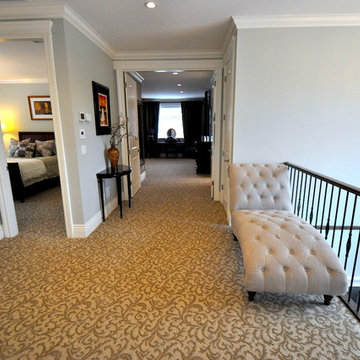
This custom design-built gated stone-exterior European mansion is nearly 10,000 square feet of indoor and outdoor luxury living. Featuring a 19” foyer with spectacular Swarovski crystal chandelier, 7 bedrooms (all ensuite), 8 1/2 bathrooms, high-end designer’s main floor, and wok/fry kitchen with mother of pearl mosaic backsplash, Subzero/Wolf appliances, open-concept design including a huge formal dining room and home office. Radiant heating throughout the house with central air conditioning and HRV systems.
The master suite consists of the master bedroom with individual balcony, Hollywood style walk-in closet, ensuite with 2-person jetted tub, and steam shower unit with rain head and double-sided body jets.
Also includes a fully finished basement suite with separate entrance, 2 bedrooms, 2 bathrooms, kitchen, and living room.
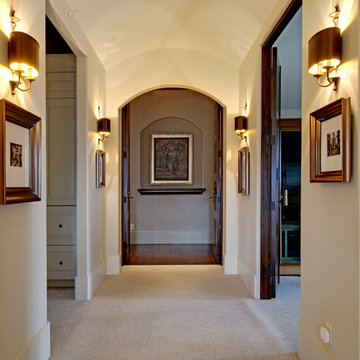
Built by Kodiak Custom Homes
カルガリーにあるお手頃価格の広いトラディショナルスタイルのおしゃれな廊下 (ベージュの壁、カーペット敷き) の写真
カルガリーにあるお手頃価格の広いトラディショナルスタイルのおしゃれな廊下 (ベージュの壁、カーペット敷き) の写真
お手頃価格のトラディショナルスタイルの廊下 (カーペット敷き、コルクフローリング) の写真
1
