トラディショナルスタイルのファミリールーム (無垢フローリング、合板フローリング、ミュージックルーム) の写真
絞り込み:
資材コスト
並び替え:今日の人気順
写真 1〜20 枚目(全 67 枚)
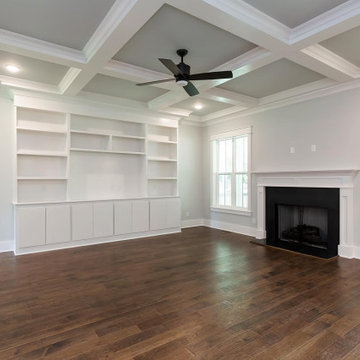
Dwight Myers Real Estate Photography
ローリーにある高級な広いトラディショナルスタイルのおしゃれなオープンリビング (ミュージックルーム、グレーの壁、無垢フローリング、標準型暖炉、石材の暖炉まわり、壁掛け型テレビ、茶色い床) の写真
ローリーにある高級な広いトラディショナルスタイルのおしゃれなオープンリビング (ミュージックルーム、グレーの壁、無垢フローリング、標準型暖炉、石材の暖炉まわり、壁掛け型テレビ、茶色い床) の写真
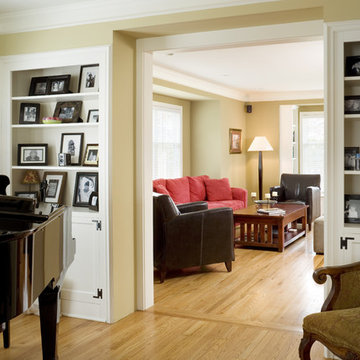
Photo by Bob Greenspan
カンザスシティにある小さなトラディショナルスタイルのおしゃれなオープンリビング (ミュージックルーム、黄色い壁、無垢フローリング、内蔵型テレビ) の写真
カンザスシティにある小さなトラディショナルスタイルのおしゃれなオープンリビング (ミュージックルーム、黄色い壁、無垢フローリング、内蔵型テレビ) の写真

Room by room, we’re taking on this 1970’s home and bringing it into 2021’s aesthetic and functional desires. The homeowner’s started with the bar, lounge area, and dining room. Bright white paint sets the backdrop for these spaces and really brightens up what used to be light gold walls.
We leveraged their beautiful backyard landscape by incorporating organic patterns and earthy botanical colors to play off the nature just beyond the huge sliding doors.
Since the rooms are in one long galley orientation, the design flow was extremely important. Colors pop in the dining room chandelier (the showstopper that just makes this room “wow”) as well as in the artwork and pillows. The dining table, woven wood shades, and grasscloth offer multiple textures throughout the zones by adding depth, while the marble tops’ and tiles’ linear and geometric patterns give a balanced contrast to the other solids in the areas. The result? A beautiful and comfortable entertaining space!
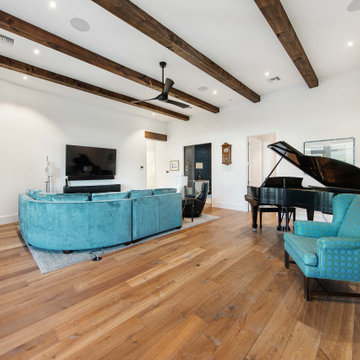
Engineered European Oak with a UV Oil Finish. Manufactured by WoodCo.
オースティンにある広いトラディショナルスタイルのおしゃれな独立型ファミリールーム (ミュージックルーム、白い壁、無垢フローリング、暖炉なし、壁掛け型テレビ、茶色い床、表し梁) の写真
オースティンにある広いトラディショナルスタイルのおしゃれな独立型ファミリールーム (ミュージックルーム、白い壁、無垢フローリング、暖炉なし、壁掛け型テレビ、茶色い床、表し梁) の写真
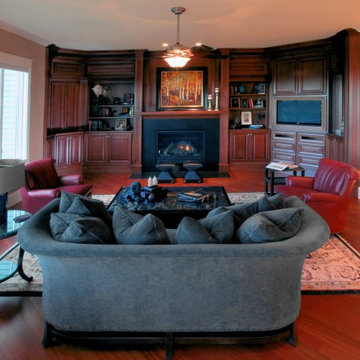
Family entertaining room adjacent to the remodeled kitchen, with new custom cabinets for the TV and sound equipment, plus books and storage. New fireplace and cherry flooring. Inspired Imagery Photography.
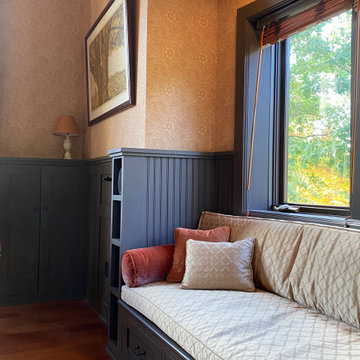
Some editing and arranging of the owners' belongings makes the music room look its best.
ボストンにあるお手頃価格の中くらいなトラディショナルスタイルのおしゃれな独立型ファミリールーム (ミュージックルーム、オレンジの壁、無垢フローリング、標準型暖炉、石材の暖炉まわり、壁掛け型テレビ、茶色い床、表し梁、壁紙) の写真
ボストンにあるお手頃価格の中くらいなトラディショナルスタイルのおしゃれな独立型ファミリールーム (ミュージックルーム、オレンジの壁、無垢フローリング、標準型暖炉、石材の暖炉まわり、壁掛け型テレビ、茶色い床、表し梁、壁紙) の写真
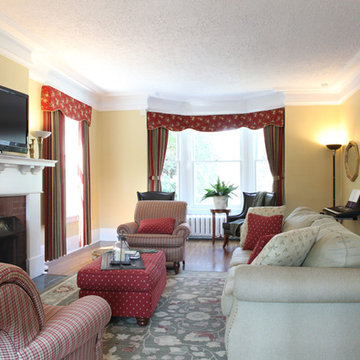
A charming casual styled living room designed by Charmaine Wynter Interiors Inc. Award winning decoration and design firm based in Southlake Texas..
Alex Robertson Photography
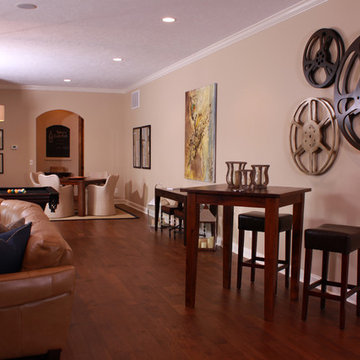
A family room with a large curved leather couch, wooden TV unit and cabinets, wooden bench, hardwood flooring, wooden tables, stools, white wicker chairs, pool table, wooden sideboard, and a colorful area rug.
Project designed by Atlanta interior design firm, Nandina Home & Design. Their Sandy Springs home decor showroom and design studio also serve Midtown, Buckhead, and outside the perimeter.
For more about Nandina Home & Design, click here: https://nandinahome.com/
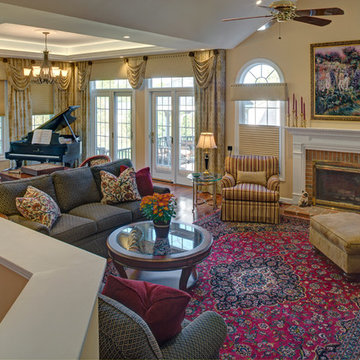
This traditional home had a standard sized family room with a peaked ceiling. An addition gave them space to add more seating, a game table which gets used at most family gatherings and a grand piano. The motorized window coverings provide sun protection that can be controlled with a remote and the custom drapery adds luxurious detail and sound dampening. Design: Carol Lombardo Weil, The Decorating Therapist, Photography: Alain Jaramillo
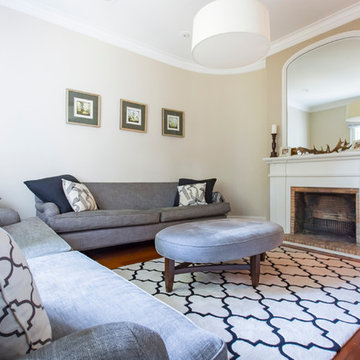
シドニーにあるラグジュアリーな中くらいなトラディショナルスタイルのおしゃれなファミリールーム (ミュージックルーム、ベージュの壁、無垢フローリング、標準型暖炉、据え置き型テレビ、木材の暖炉まわり) の写真
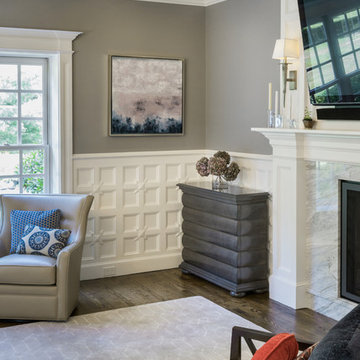
Photography by Aaron Usher III
Instagram: @redhousedesignbuild
プロビデンスにあるラグジュアリーな広いトラディショナルスタイルのおしゃれなオープンリビング (ミュージックルーム、グレーの壁、無垢フローリング、標準型暖炉、石材の暖炉まわり、壁掛け型テレビ) の写真
プロビデンスにあるラグジュアリーな広いトラディショナルスタイルのおしゃれなオープンリビング (ミュージックルーム、グレーの壁、無垢フローリング、標準型暖炉、石材の暖炉まわり、壁掛け型テレビ) の写真
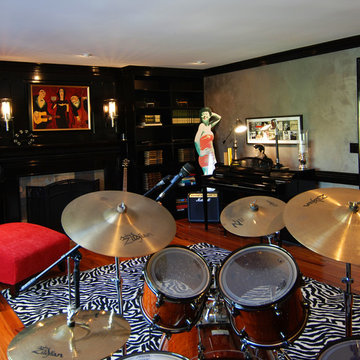
Interior Design by Caroline von Weyher, Willow & August Interiors. A never-used library was turned into a music room for this single dad who plays piano and drums. Existing bookshelves and fireplace surround had been ivory, we painted high-gloss black, new Brazilian Koa floors, custom zebra rug, red chaise, and metallic faux painted walls create a fun, energetic room for the whole family to enjoy.
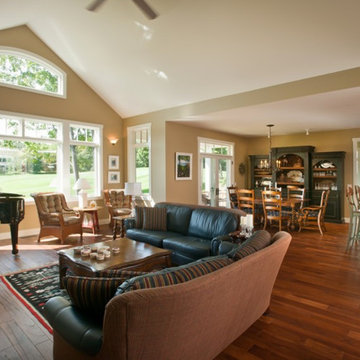
Transitional Craftsman style home with walkout lower level living, covered porches, sun room and open floor plan living. Built by Adelaine Construction, Inc. Designed by ZKE Designs. Photography by Speckman Photography.
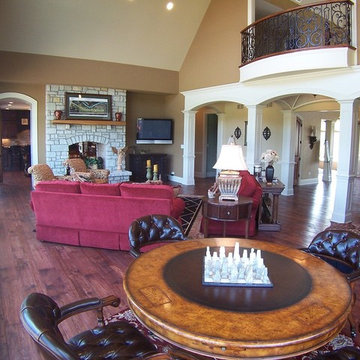
Mike Buhr
シカゴにあるトラディショナルスタイルのおしゃれなオープンリビング (ミュージックルーム、茶色い壁、無垢フローリング、標準型暖炉、石材の暖炉まわり、壁掛け型テレビ) の写真
シカゴにあるトラディショナルスタイルのおしゃれなオープンリビング (ミュージックルーム、茶色い壁、無垢フローリング、標準型暖炉、石材の暖炉まわり、壁掛け型テレビ) の写真
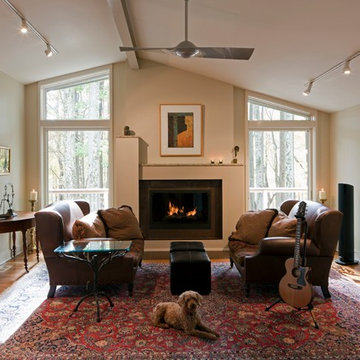
Ann Gummerson
ボルチモアにある中くらいなトラディショナルスタイルのおしゃれな独立型ファミリールーム (ミュージックルーム、無垢フローリング、標準型暖炉、壁掛け型テレビ、ベージュの壁、金属の暖炉まわり、茶色い床) の写真
ボルチモアにある中くらいなトラディショナルスタイルのおしゃれな独立型ファミリールーム (ミュージックルーム、無垢フローリング、標準型暖炉、壁掛け型テレビ、ベージュの壁、金属の暖炉まわり、茶色い床) の写真
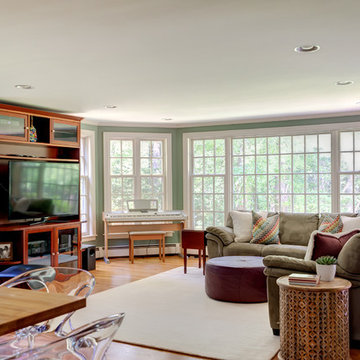
http://47draperroad.com
This thoughtfully renovated Colonial is prominently situated in Claypit Hill, one of Wayland's most sought after neighborhoods. The designer Chef's kitchen and breakfast area open to a large family room that captures picturesque views from its large bay window and French doors. The formal living room with a fireplace and elegant dining room are ideal for entertaining. A fabulous home office with views to the backyard is designed to provide privacy. A paneled study with a fireplace is tucked away as you enter the foyer. In addition, a second home office is designed to provide privacy. The new cathedral ceiling in the master suite with a fireplace has an abundance of architectural windows and is equipped with a tremendous dressing room and new modern marble bathroom. The extensive private grounds covering over an acre are adorned with a brick walkway, wood deck and hot tub.
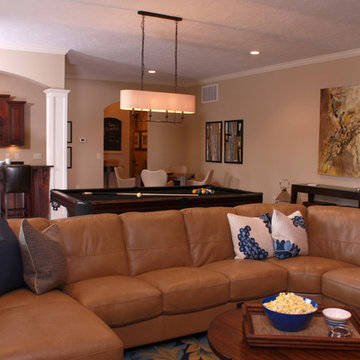
A family room with a large curved leather couch, wooden TV unit and cabinets, wooden bench, hardwood flooring, wooden tables, stools, white wicker chairs, pool table, wooden sideboard, and a colorful area rug.
Project designed by Atlanta interior design firm, Nandina Home & Design. Their Sandy Springs home decor showroom and design studio also serve Midtown, Buckhead, and outside the perimeter.
For more about Nandina Home & Design, click here: https://nandinahome.com/
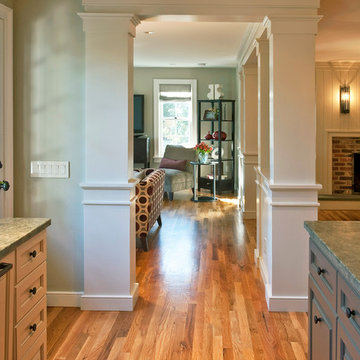
Bates Photography
フィラデルフィアにある高級な広いトラディショナルスタイルのおしゃれなオープンリビング (ミュージックルーム、ベージュの壁、無垢フローリング、暖炉なし、壁掛け型テレビ、茶色い床) の写真
フィラデルフィアにある高級な広いトラディショナルスタイルのおしゃれなオープンリビング (ミュージックルーム、ベージュの壁、無垢フローリング、暖炉なし、壁掛け型テレビ、茶色い床) の写真
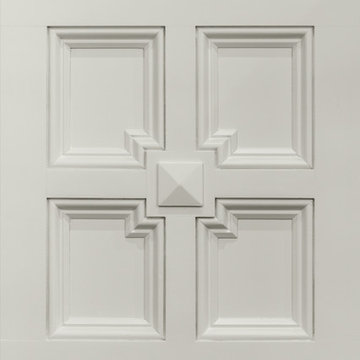
Photography by Aaron Usher III
Instagram: @redhousedesignbuild
プロビデンスにあるラグジュアリーな広いトラディショナルスタイルのおしゃれなオープンリビング (ミュージックルーム、グレーの壁、無垢フローリング、標準型暖炉、石材の暖炉まわり、壁掛け型テレビ) の写真
プロビデンスにあるラグジュアリーな広いトラディショナルスタイルのおしゃれなオープンリビング (ミュージックルーム、グレーの壁、無垢フローリング、標準型暖炉、石材の暖炉まわり、壁掛け型テレビ) の写真
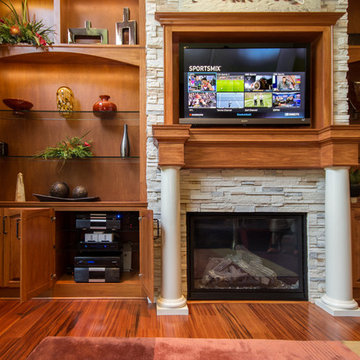
Carole Paris
グランドラピッズにある高級な広いトラディショナルスタイルのおしゃれなオープンリビング (ミュージックルーム、ベージュの壁、無垢フローリング、標準型暖炉、石材の暖炉まわり、壁掛け型テレビ) の写真
グランドラピッズにある高級な広いトラディショナルスタイルのおしゃれなオープンリビング (ミュージックルーム、ベージュの壁、無垢フローリング、標準型暖炉、石材の暖炉まわり、壁掛け型テレビ) の写真
トラディショナルスタイルのファミリールーム (無垢フローリング、合板フローリング、ミュージックルーム) の写真
1