トラディショナルスタイルのファミリールーム (セラミックタイルの床、青い壁、グレーの壁) の写真
絞り込み:
資材コスト
並び替え:今日の人気順
写真 1〜20 枚目(全 146 枚)
1/5
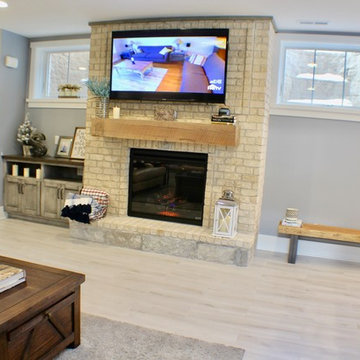
Family Room in the basement of a Lake Home. Ceramic Tile Flooring that's water friendly and mimics hardwood allows for fun out on the lake without worrying about flooring being damaged.
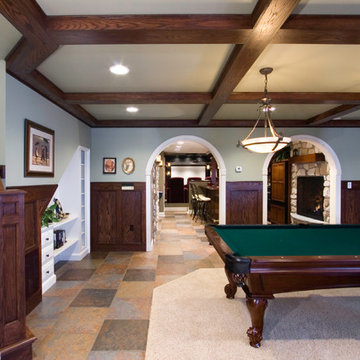
他の地域にあるお手頃価格の広いトラディショナルスタイルのおしゃれなオープンリビング (グレーの壁、セラミックタイルの床、オレンジの床、標準型暖炉、石材の暖炉まわり、テレビなし) の写真
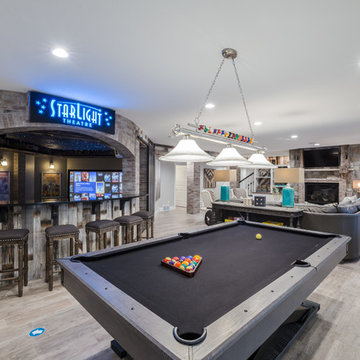
ソルトレイクシティにあるお手頃価格の中くらいなトラディショナルスタイルのおしゃれなファミリールーム (グレーの壁、セラミックタイルの床、標準型暖炉、石材の暖炉まわり、ベージュの床) の写真
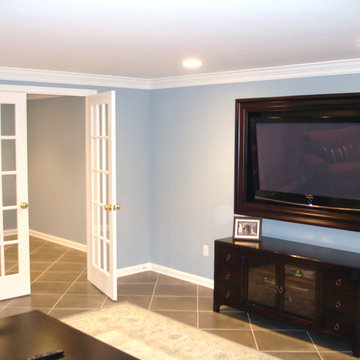
Door and TV
ニューヨークにある中くらいなトラディショナルスタイルのおしゃれな独立型ファミリールーム (青い壁、セラミックタイルの床、暖炉なし、壁掛け型テレビ) の写真
ニューヨークにある中くらいなトラディショナルスタイルのおしゃれな独立型ファミリールーム (青い壁、セラミックタイルの床、暖炉なし、壁掛け型テレビ) の写真
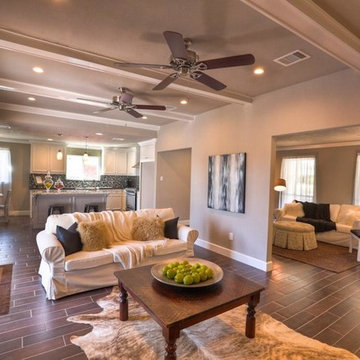
Autumn Dunn Interiors
ヒューストンにあるお手頃価格の広いトラディショナルスタイルのおしゃれなオープンリビング (グレーの壁、セラミックタイルの床、暖炉なし、壁掛け型テレビ) の写真
ヒューストンにあるお手頃価格の広いトラディショナルスタイルのおしゃれなオープンリビング (グレーの壁、セラミックタイルの床、暖炉なし、壁掛け型テレビ) の写真
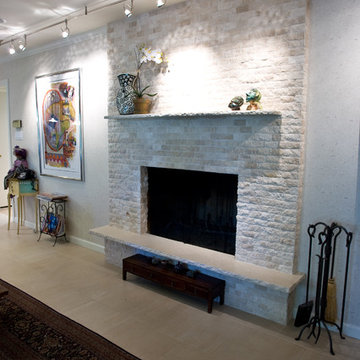
floating chiseled stone slab hearth and mantle. chiseled face tile surround ti the ceiling
サンフランシスコにある中くらいなトラディショナルスタイルのおしゃれなオープンリビング (グレーの壁、セラミックタイルの床、標準型暖炉、タイルの暖炉まわり、テレビなし、茶色い床) の写真
サンフランシスコにある中くらいなトラディショナルスタイルのおしゃれなオープンリビング (グレーの壁、セラミックタイルの床、標準型暖炉、タイルの暖炉まわり、テレビなし、茶色い床) の写真
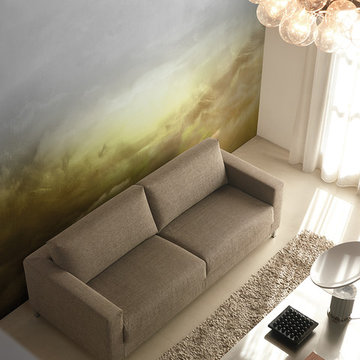
Wallcovering collection 2016/17 by Inkiostro Bianco
ボローニャにある中くらいなトラディショナルスタイルのおしゃれな独立型ファミリールーム (グレーの壁、セラミックタイルの床) の写真
ボローニャにある中くらいなトラディショナルスタイルのおしゃれな独立型ファミリールーム (グレーの壁、セラミックタイルの床) の写真
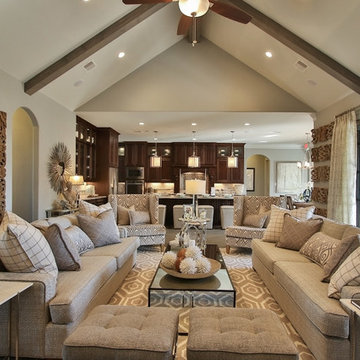
ヒューストンにある巨大なトラディショナルスタイルのおしゃれなオープンリビング (グレーの壁、セラミックタイルの床、標準型暖炉、石材の暖炉まわり、壁掛け型テレビ) の写真
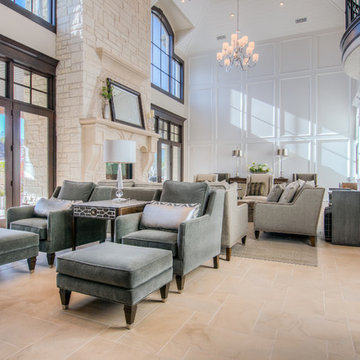
Caroline Merrill
ソルトレイクシティにある高級な巨大なトラディショナルスタイルのおしゃれなオープンリビング (グレーの壁、セラミックタイルの床、標準型暖炉、漆喰の暖炉まわり、壁掛け型テレビ) の写真
ソルトレイクシティにある高級な巨大なトラディショナルスタイルのおしゃれなオープンリビング (グレーの壁、セラミックタイルの床、標準型暖炉、漆喰の暖炉まわり、壁掛け型テレビ) の写真
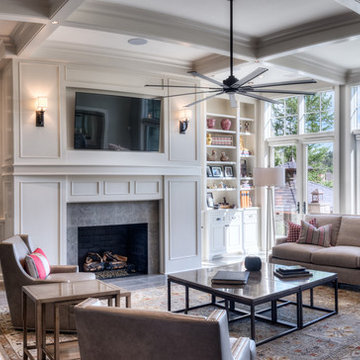
Getz Creative
他の地域にあるラグジュアリーな巨大なトラディショナルスタイルのおしゃれなオープンリビング (グレーの壁、セラミックタイルの床、標準型暖炉、木材の暖炉まわり、壁掛け型テレビ) の写真
他の地域にあるラグジュアリーな巨大なトラディショナルスタイルのおしゃれなオープンリビング (グレーの壁、セラミックタイルの床、標準型暖炉、木材の暖炉まわり、壁掛け型テレビ) の写真
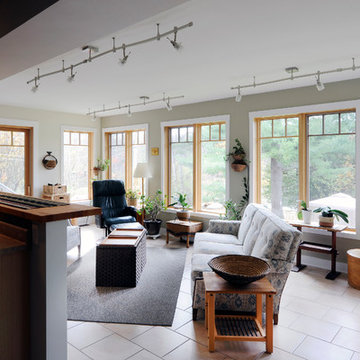
This addition and extensive interior renovation optimizes front and rear river views, natural light and indoor / outdoor integration. The use of craftsman detailing – adding a front porch – makes this home naturally inviting, functional and extremely livable.
The design was challenged due to the waterfront lot restrictions, lot coverage restrictions (car port instead of garage), slope stability challenges and septic restrictions (only 15% of existing footprint was allowed). The rear eating area / sunroom addition was built on pillars to achieve septic clearances. The second storey addition utilized sloped ceilings, which finished at 10 ft. in order to create spacial volume. Open to below areas allow more sunlight in and help achieve square footage requirements. The carport helped meet lot coverage restrictions, but more importantly, helped lessen the environmental impact. Driveways and walkways feature natural stone for water runoff.
The home exceeded the design objectives by maintaining formal entertaining, by eliminating walls and organizing spaces, creating comfortable family areas and by introducing natural light throughout the home.
2012 Finalist in the Canadian Home Builder’s SAM Awards for a Whole House
Renovation $250,000-$500,000
2012 Ontario Home Builders Association Awards Finalist for Most Outstanding Home Renovation $100,000 – $500,000
2012 Greater Ottawa Home Builders Association Awards Finalist for
Renovations/Additions $350,000 – $499,999
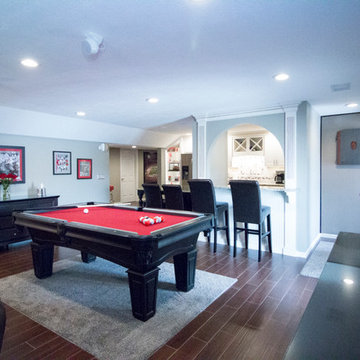
Design and installation by Mauk Cabinets by design in Tipp City, OH. Designer: Aaron Mauk.
Photographer: Shelley Schilperoot
他の地域にある巨大なトラディショナルスタイルのおしゃれな独立型ファミリールーム (ホームバー、グレーの壁、セラミックタイルの床、暖炉なし、埋込式メディアウォール) の写真
他の地域にある巨大なトラディショナルスタイルのおしゃれな独立型ファミリールーム (ホームバー、グレーの壁、セラミックタイルの床、暖炉なし、埋込式メディアウォール) の写真
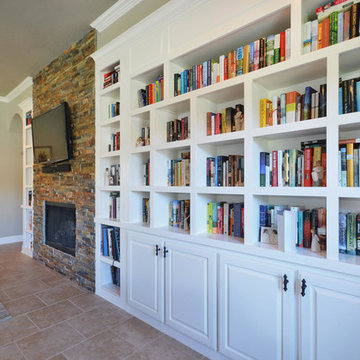
Twist Tours
オースティンにある広いトラディショナルスタイルのおしゃれなオープンリビング (グレーの壁、セラミックタイルの床、標準型暖炉、石材の暖炉まわり、壁掛け型テレビ、茶色い床) の写真
オースティンにある広いトラディショナルスタイルのおしゃれなオープンリビング (グレーの壁、セラミックタイルの床、標準型暖炉、石材の暖炉まわり、壁掛け型テレビ、茶色い床) の写真
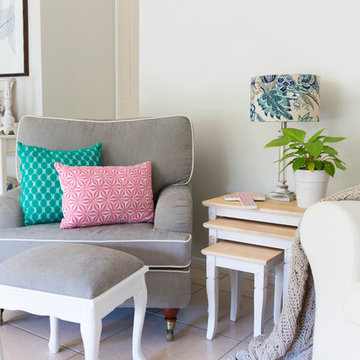
Interior Design by Donna Guyler Design
ゴールドコーストにある低価格の小さなトラディショナルスタイルのおしゃれなオープンリビング (グレーの壁、セラミックタイルの床、据え置き型テレビ) の写真
ゴールドコーストにある低価格の小さなトラディショナルスタイルのおしゃれなオープンリビング (グレーの壁、セラミックタイルの床、据え置き型テレビ) の写真
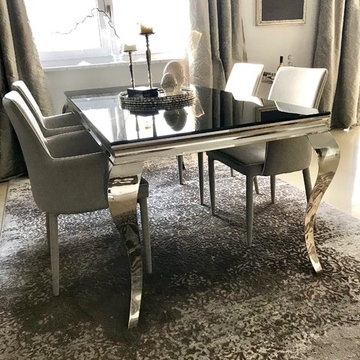
Stillvoller Essbereich eines eleganten Wohnzimmers
ニュルンベルクにあるお手頃価格の広いトラディショナルスタイルのおしゃれなオープンリビング (グレーの壁、セラミックタイルの床、ベージュの床) の写真
ニュルンベルクにあるお手頃価格の広いトラディショナルスタイルのおしゃれなオープンリビング (グレーの壁、セラミックタイルの床、ベージュの床) の写真
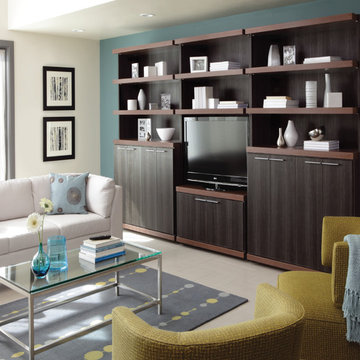
Org Dealer
ニューヨークにあるお手頃価格の中くらいなトラディショナルスタイルのおしゃれな独立型ファミリールーム (青い壁、セラミックタイルの床、暖炉なし、埋込式メディアウォール) の写真
ニューヨークにあるお手頃価格の中くらいなトラディショナルスタイルのおしゃれな独立型ファミリールーム (青い壁、セラミックタイルの床、暖炉なし、埋込式メディアウォール) の写真
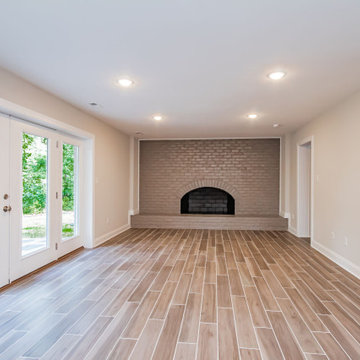
Extraordinary renovation of this waterfront retreat on Lake Cherokee! Situated on almost 1 acre and over 300 feet of coveted water frontage in a quiet cul-de-sac in Huguenot Farms, this 3 bedroom 3 bath home boasts stunning views of the lake as soon as you walk into the foyer. To the left is the dining room that connects to the kitchen and leads into a private office through a pocket door. The well-appointed kitchen has granite countertops, stainless steel Frigidaire appliances, two-toned cabinetry, an 8’ x 4’ island with farmhouse sink and view overlooking the lake and unique bar area with floating shelves and beverage cooler. Spacious pantry is accessed through another pocket door. Open kitchen flows into the family room, boasting abundant natural light and spectacular views of the water. Beautiful gray-stained hardwood floors lead down the hall to the owner’s suite (also with a great view of the lake), featuring granite countertops, water closet and oversized, frameless shower. Laundry room and 2 nicely-sized bedrooms that share a full bath with dual vanity finish off the main floor. Head downstairs to the huge rec/game room with wood-burning fireplace and two sets of double, full-lite doors that lead out to the lake. Off of the rec room is a study/office or fourth bedroom with full bath and walk-in closet, unfinished storage area with keyless entry and large, attached garage with potential workshop area.
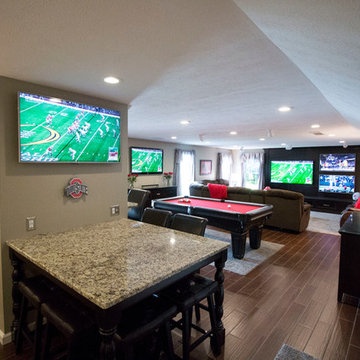
Design and installation by Mauk Cabinets by design in Tipp City, OH. Designer: Aaron Mauk.
Photographer: Shelley Schilperoot
他の地域にある巨大なトラディショナルスタイルのおしゃれな独立型ファミリールーム (ホームバー、グレーの壁、セラミックタイルの床、暖炉なし、埋込式メディアウォール) の写真
他の地域にある巨大なトラディショナルスタイルのおしゃれな独立型ファミリールーム (ホームバー、グレーの壁、セラミックタイルの床、暖炉なし、埋込式メディアウォール) の写真
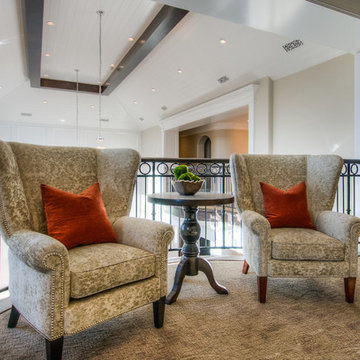
Caroline Merrill
ソルトレイクシティにある高級な巨大なトラディショナルスタイルのおしゃれなオープンリビング (グレーの壁、セラミックタイルの床、標準型暖炉、漆喰の暖炉まわり、壁掛け型テレビ) の写真
ソルトレイクシティにある高級な巨大なトラディショナルスタイルのおしゃれなオープンリビング (グレーの壁、セラミックタイルの床、標準型暖炉、漆喰の暖炉まわり、壁掛け型テレビ) の写真
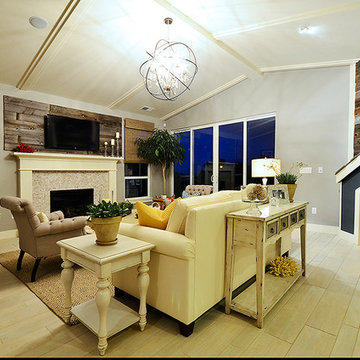
Fun family room with built-in dog house, barn wood and double sided fireplace. In-floor radiant heat.
デンバーにある中くらいなトラディショナルスタイルのおしゃれなファミリールーム (グレーの壁、セラミックタイルの床、両方向型暖炉、タイルの暖炉まわり、壁掛け型テレビ、白い床) の写真
デンバーにある中くらいなトラディショナルスタイルのおしゃれなファミリールーム (グレーの壁、セラミックタイルの床、両方向型暖炉、タイルの暖炉まわり、壁掛け型テレビ、白い床) の写真
トラディショナルスタイルのファミリールーム (セラミックタイルの床、青い壁、グレーの壁) の写真
1