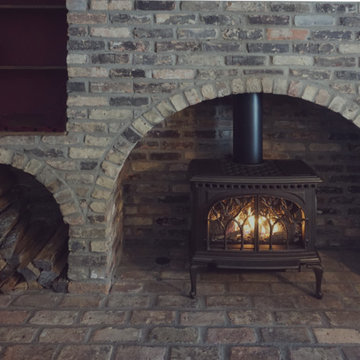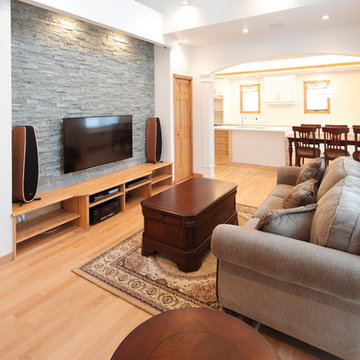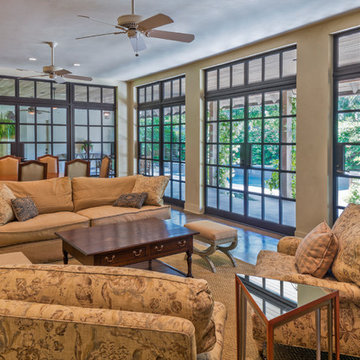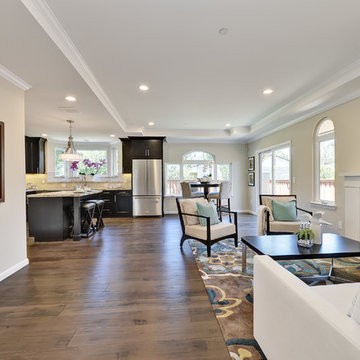トラディショナルスタイルのファミリールーム (レンガの床、コンクリートの床、合板フローリング、茶色い床) の写真
絞り込み:
資材コスト
並び替え:今日の人気順
写真 1〜20 枚目(全 54 枚)

Angle Eye Photography
フィラデルフィアにある広いトラディショナルスタイルのおしゃれなオープンリビング (ベージュの壁、レンガの床、標準型暖炉、木材の暖炉まわり、埋込式メディアウォール、茶色い床) の写真
フィラデルフィアにある広いトラディショナルスタイルのおしゃれなオープンリビング (ベージュの壁、レンガの床、標準型暖炉、木材の暖炉まわり、埋込式メディアウォール、茶色い床) の写真
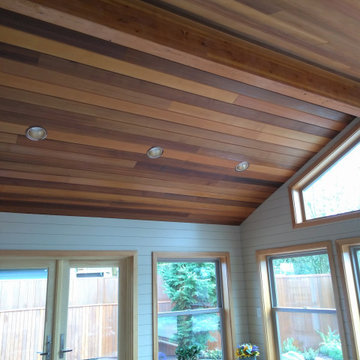
White ship lap on the walls and natural Western Red Cedar T&G warm this inviting sun room addition. Clear Douglas Fir was used for the trim.
シアトルにあるトラディショナルスタイルのおしゃれなファミリールーム (白い壁、コンクリートの床、茶色い床) の写真
シアトルにあるトラディショナルスタイルのおしゃれなファミリールーム (白い壁、コンクリートの床、茶色い床) の写真
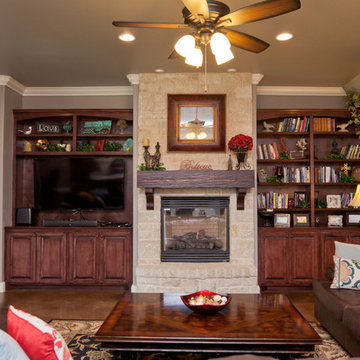
オクラホマシティにあるお手頃価格の中くらいなトラディショナルスタイルのおしゃれなオープンリビング (ライブラリー、グレーの壁、コンクリートの床、標準型暖炉、石材の暖炉まわり、壁掛け型テレビ、茶色い床) の写真
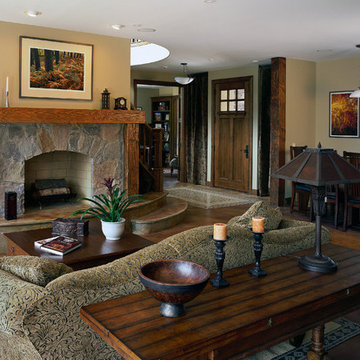
http://www.pickellbuilders.com. Photography by Linda Oyama Bryan. Great Room Featuring Stained Concrete Floors and Raised Hearth Stone Fireplace with hand hewn timber details.
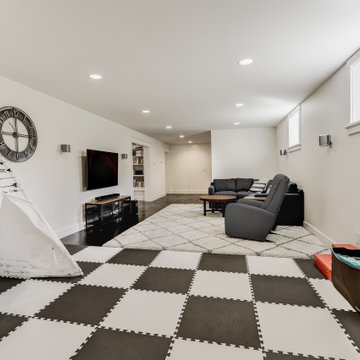
Photograph by Travis Peterson.
シアトルにある高級な広いトラディショナルスタイルのおしゃれなオープンリビング (白い壁、コンクリートの床、壁掛け型テレビ、茶色い床) の写真
シアトルにある高級な広いトラディショナルスタイルのおしゃれなオープンリビング (白い壁、コンクリートの床、壁掛け型テレビ、茶色い床) の写真
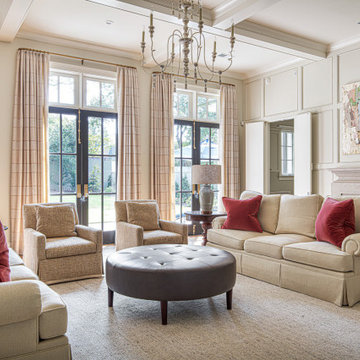
他の地域にある広いトラディショナルスタイルのおしゃれなオープンリビング (ベージュの壁、合板フローリング、標準型暖炉、コンクリートの暖炉まわり、テレビなし、茶色い床、格子天井、パネル壁) の写真
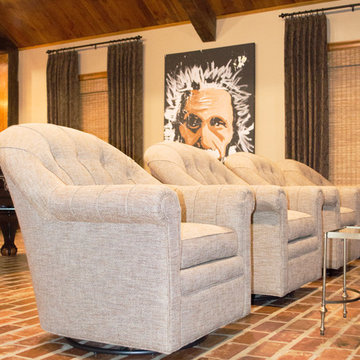
Entre Nous Design
ニューオリンズにあるお手頃価格の中くらいなトラディショナルスタイルのおしゃれなオープンリビング (ベージュの壁、レンガの床、茶色い床、ゲームルーム、壁掛け型テレビ) の写真
ニューオリンズにあるお手頃価格の中くらいなトラディショナルスタイルのおしゃれなオープンリビング (ベージュの壁、レンガの床、茶色い床、ゲームルーム、壁掛け型テレビ) の写真
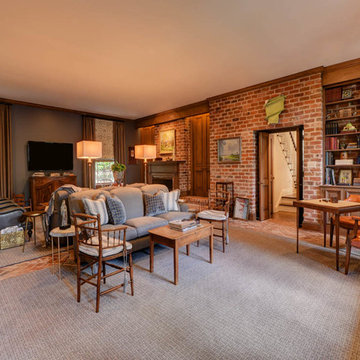
ニューオリンズにある広いトラディショナルスタイルのおしゃれなオープンリビング (青い壁、レンガの床、標準型暖炉、木材の暖炉まわり、壁掛け型テレビ、茶色い床) の写真
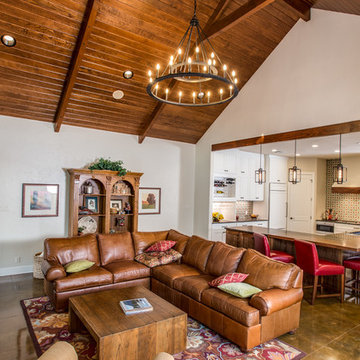
Hill Country Craftsman home with xeriscape plantings
RAM windows White Limestone exterior
FourWall Studio Photography
CDS Home Design
Jennifer Burggraaf Interior Designer - Count & Castle Design
Hill Country Craftsman
RAM windows
White Limestone exterior
Xeriscape
Ceder was added to the ceiling as were the trusses to reflect the exterior space. All windows were replaced with RAM Windows Floors are concrete scored and stained
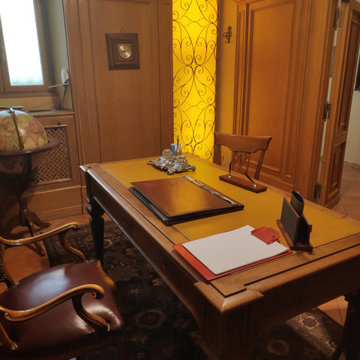
Il salotto di questo storico studio legale di Roma ha, dopo il nostro intervento, un aspetto imponente e in linea con la lunga tradizione dei titolari dello studio
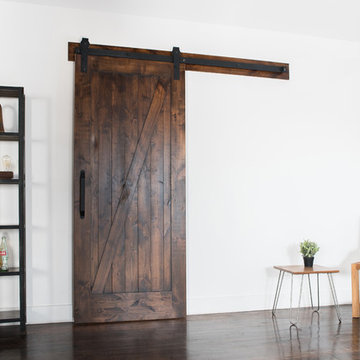
Our Class Z Barn Door brings the perfect rustic touch to any space. Pair this door with our Classic Barn Door hardware for a rustic, craftsman look and feel.
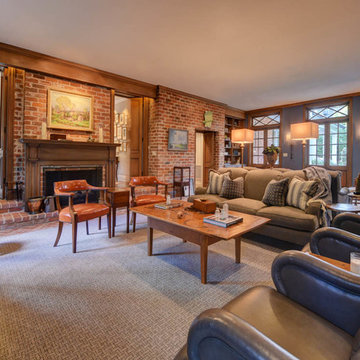
ニューオリンズにある広いトラディショナルスタイルのおしゃれなオープンリビング (青い壁、レンガの床、標準型暖炉、木材の暖炉まわり、壁掛け型テレビ、茶色い床) の写真
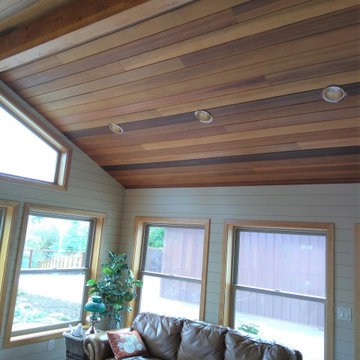
White ship lap on the walls and natural Western Red Cedar T&G warm this inviting sun room addition. Clear Douglas Fir was used for the trim.
シアトルにあるトラディショナルスタイルのおしゃれなファミリールーム (白い壁、コンクリートの床、茶色い床) の写真
シアトルにあるトラディショナルスタイルのおしゃれなファミリールーム (白い壁、コンクリートの床、茶色い床) の写真
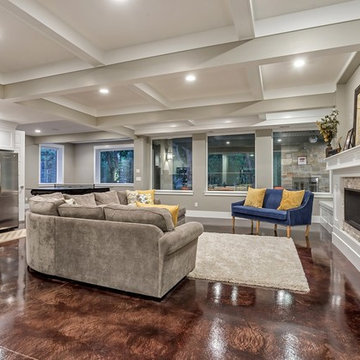
Zach Molino
ソルトレイクシティにある高級な広いトラディショナルスタイルのおしゃれなオープンリビング (グレーの壁、コンクリートの床、標準型暖炉、石材の暖炉まわり、茶色い床) の写真
ソルトレイクシティにある高級な広いトラディショナルスタイルのおしゃれなオープンリビング (グレーの壁、コンクリートの床、標準型暖炉、石材の暖炉まわり、茶色い床) の写真
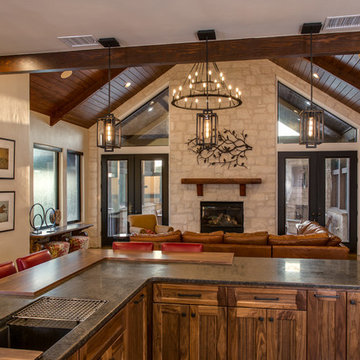
Hill Country Craftsman home with xeriscape plantings
RAM windows White Limestone exterior
FourWall Studio Photography
CDS Home Design
Jennifer Burggraaf Interior Designer - Count & Castle Design
Hill Country Craftsman
RAM windows
White Limestone exterior
Xeriscape
Ceder was added to the ceiling as were the trusses to reflect the exterior space. All windows were replaced with RAM Windows Floors are concrete scored and stained
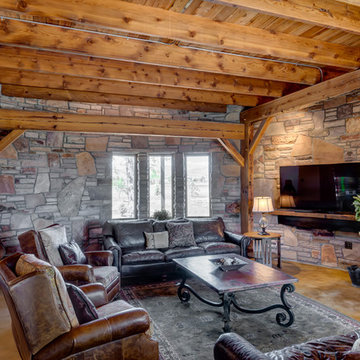
デンバーにある高級な中くらいなトラディショナルスタイルのおしゃれな独立型ファミリールーム (茶色い壁、コンクリートの床、薪ストーブ、据え置き型テレビ、茶色い床) の写真
トラディショナルスタイルのファミリールーム (レンガの床、コンクリートの床、合板フローリング、茶色い床) の写真
1
