トラディショナルスタイルのファミリールーム (全タイプの暖炉、レンガの暖炉まわり、セラミックタイルの床) の写真
絞り込み:
資材コスト
並び替え:今日の人気順
写真 1〜20 枚目(全 26 枚)
1/5
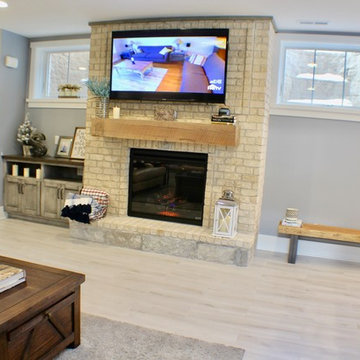
Family Room in the basement of a Lake Home. Ceramic Tile Flooring that's water friendly and mimics hardwood allows for fun out on the lake without worrying about flooring being damaged.
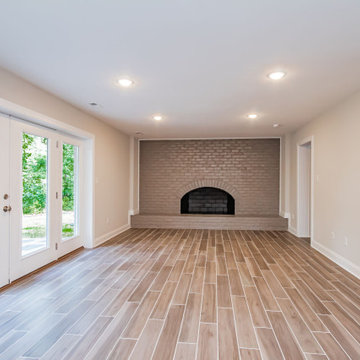
Extraordinary renovation of this waterfront retreat on Lake Cherokee! Situated on almost 1 acre and over 300 feet of coveted water frontage in a quiet cul-de-sac in Huguenot Farms, this 3 bedroom 3 bath home boasts stunning views of the lake as soon as you walk into the foyer. To the left is the dining room that connects to the kitchen and leads into a private office through a pocket door. The well-appointed kitchen has granite countertops, stainless steel Frigidaire appliances, two-toned cabinetry, an 8’ x 4’ island with farmhouse sink and view overlooking the lake and unique bar area with floating shelves and beverage cooler. Spacious pantry is accessed through another pocket door. Open kitchen flows into the family room, boasting abundant natural light and spectacular views of the water. Beautiful gray-stained hardwood floors lead down the hall to the owner’s suite (also with a great view of the lake), featuring granite countertops, water closet and oversized, frameless shower. Laundry room and 2 nicely-sized bedrooms that share a full bath with dual vanity finish off the main floor. Head downstairs to the huge rec/game room with wood-burning fireplace and two sets of double, full-lite doors that lead out to the lake. Off of the rec room is a study/office or fourth bedroom with full bath and walk-in closet, unfinished storage area with keyless entry and large, attached garage with potential workshop area.
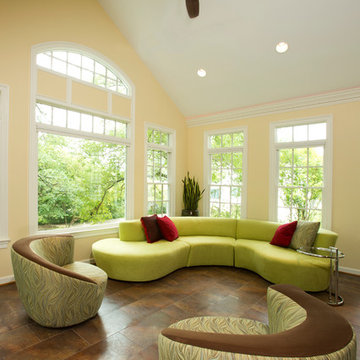
This sun-filled family room was created by enclosing an existing porch. Our design incorporated the following: a view of the landscaped yard, plenty of natural light, enough space for plenty of seating, and allowed sight and sound to flow into the adjacent rooms. The addition blends perfectly with the rest of the house and looks like it has been there all along!
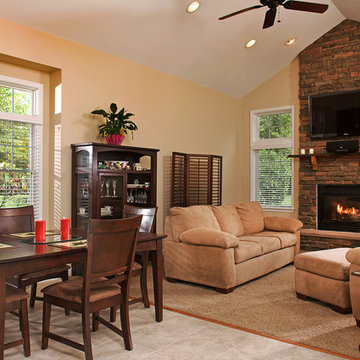
Photography by Mark Wieland
ボルチモアにある中くらいなトラディショナルスタイルのおしゃれなオープンリビング (黄色い壁、セラミックタイルの床、標準型暖炉、レンガの暖炉まわり、壁掛け型テレビ) の写真
ボルチモアにある中くらいなトラディショナルスタイルのおしゃれなオープンリビング (黄色い壁、セラミックタイルの床、標準型暖炉、レンガの暖炉まわり、壁掛け型テレビ) の写真
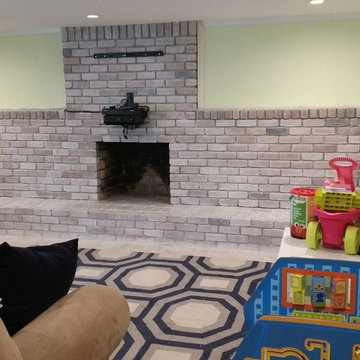
Family room in Woodmere, NY
Details of brick fireplace whitewash gloss finish. Also details of wall repairs and painting.
他の地域にある高級な中くらいなトラディショナルスタイルのおしゃれなオープンリビング (緑の壁、セラミックタイルの床、標準型暖炉、レンガの暖炉まわり、壁掛け型テレビ) の写真
他の地域にある高級な中くらいなトラディショナルスタイルのおしゃれなオープンリビング (緑の壁、セラミックタイルの床、標準型暖炉、レンガの暖炉まわり、壁掛け型テレビ) の写真
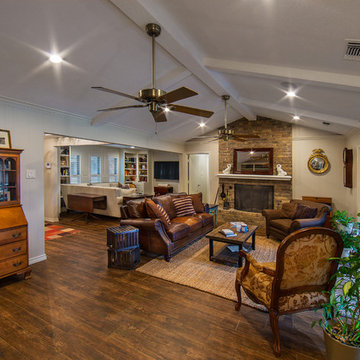
Photography by Vernon Wentz of Ad Imagery
ダラスにある中くらいなトラディショナルスタイルのおしゃれなオープンリビング (ベージュの壁、セラミックタイルの床、標準型暖炉、レンガの暖炉まわり、壁掛け型テレビ、茶色い床) の写真
ダラスにある中くらいなトラディショナルスタイルのおしゃれなオープンリビング (ベージュの壁、セラミックタイルの床、標準型暖炉、レンガの暖炉まわり、壁掛け型テレビ、茶色い床) の写真
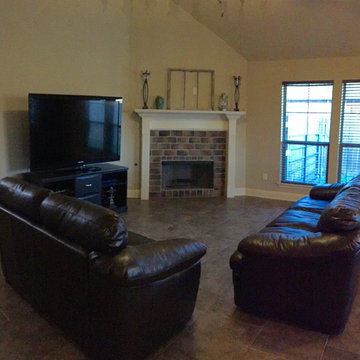
this open concept family room features a ventless gas fireplace with a brick paver surround, oversized ceramic floor tiles and a vaulted ceiling.
ニューオリンズにある中くらいなトラディショナルスタイルのおしゃれなオープンリビング (ベージュの壁、セラミックタイルの床、コーナー設置型暖炉、レンガの暖炉まわり、据え置き型テレビ) の写真
ニューオリンズにある中くらいなトラディショナルスタイルのおしゃれなオープンリビング (ベージュの壁、セラミックタイルの床、コーナー設置型暖炉、レンガの暖炉まわり、据え置き型テレビ) の写真
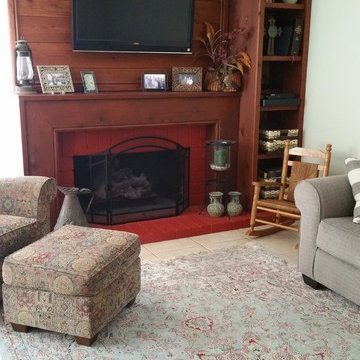
Family Room Remodel Almost Done
サンディエゴにある中くらいなトラディショナルスタイルのおしゃれな独立型ファミリールーム (緑の壁、セラミックタイルの床、標準型暖炉、レンガの暖炉まわり、壁掛け型テレビ) の写真
サンディエゴにある中くらいなトラディショナルスタイルのおしゃれな独立型ファミリールーム (緑の壁、セラミックタイルの床、標準型暖炉、レンガの暖炉まわり、壁掛け型テレビ) の写真
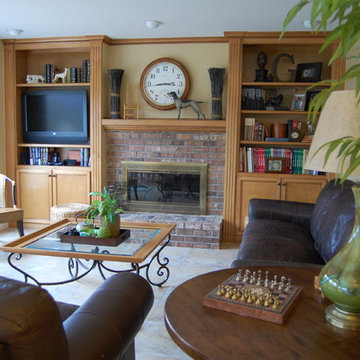
This family room was styled by RE.BLOOM.
Photo by RE.BLOOM.
ポートランドにある中くらいなトラディショナルスタイルのおしゃれな独立型ファミリールーム (黄色い壁、標準型暖炉、レンガの暖炉まわり、埋込式メディアウォール、セラミックタイルの床、ベージュの床) の写真
ポートランドにある中くらいなトラディショナルスタイルのおしゃれな独立型ファミリールーム (黄色い壁、標準型暖炉、レンガの暖炉まわり、埋込式メディアウォール、セラミックタイルの床、ベージュの床) の写真
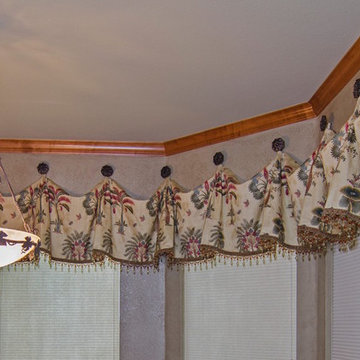
Beautiful custom draperies in Colleyville Texas.
ダラスにあるトラディショナルスタイルのおしゃれなファミリールーム (ベージュの壁、セラミックタイルの床、標準型暖炉、レンガの暖炉まわり) の写真
ダラスにあるトラディショナルスタイルのおしゃれなファミリールーム (ベージュの壁、セラミックタイルの床、標準型暖炉、レンガの暖炉まわり) の写真
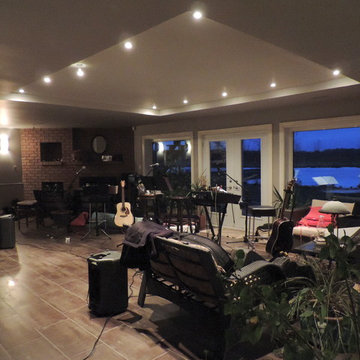
Kimberly Oeggerli Family room before staging
トロントにある広いトラディショナルスタイルのおしゃれなオープンリビング (ゲームルーム、グレーの壁、セラミックタイルの床、コーナー設置型暖炉、レンガの暖炉まわり、壁掛け型テレビ) の写真
トロントにある広いトラディショナルスタイルのおしゃれなオープンリビング (ゲームルーム、グレーの壁、セラミックタイルの床、コーナー設置型暖炉、レンガの暖炉まわり、壁掛け型テレビ) の写真
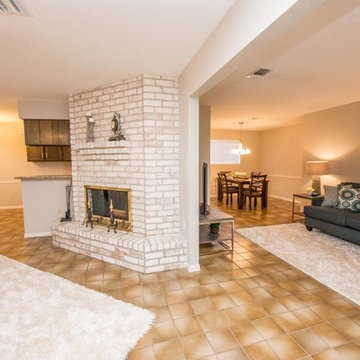
Clear Path
ヒューストンにある広いトラディショナルスタイルのおしゃれなオープンリビング (グレーの壁、セラミックタイルの床、コーナー設置型暖炉、レンガの暖炉まわり) の写真
ヒューストンにある広いトラディショナルスタイルのおしゃれなオープンリビング (グレーの壁、セラミックタイルの床、コーナー設置型暖炉、レンガの暖炉まわり) の写真
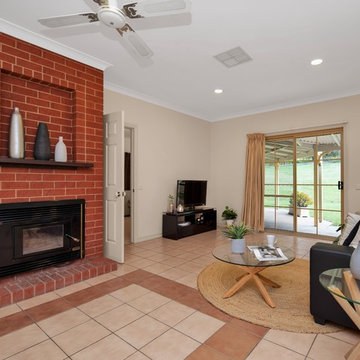
Josh Cann Photography
他の地域にあるトラディショナルスタイルのおしゃれなファミリールーム (ベージュの壁、セラミックタイルの床、標準型暖炉、レンガの暖炉まわり、ベージュの床) の写真
他の地域にあるトラディショナルスタイルのおしゃれなファミリールーム (ベージュの壁、セラミックタイルの床、標準型暖炉、レンガの暖炉まわり、ベージュの床) の写真
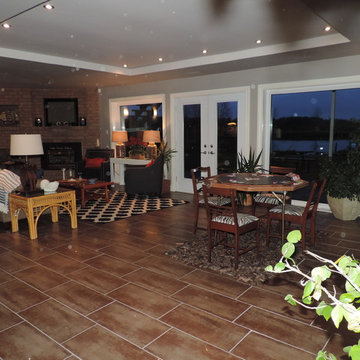
Kimberly Oeggerli Family room after staging
トロントにある広いトラディショナルスタイルのおしゃれなオープンリビング (ゲームルーム、グレーの壁、セラミックタイルの床、コーナー設置型暖炉、レンガの暖炉まわり、壁掛け型テレビ) の写真
トロントにある広いトラディショナルスタイルのおしゃれなオープンリビング (ゲームルーム、グレーの壁、セラミックタイルの床、コーナー設置型暖炉、レンガの暖炉まわり、壁掛け型テレビ) の写真
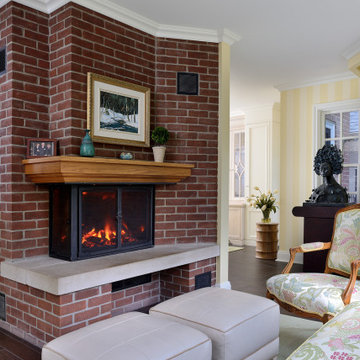
An electric steam fire retrofit in a former woodburning fireplace!
トロントにある高級な中くらいなトラディショナルスタイルのおしゃれなオープンリビング (黄色い壁、セラミックタイルの床、コーナー設置型暖炉、レンガの暖炉まわり、テレビなし、茶色い床、壁紙) の写真
トロントにある高級な中くらいなトラディショナルスタイルのおしゃれなオープンリビング (黄色い壁、セラミックタイルの床、コーナー設置型暖炉、レンガの暖炉まわり、テレビなし、茶色い床、壁紙) の写真
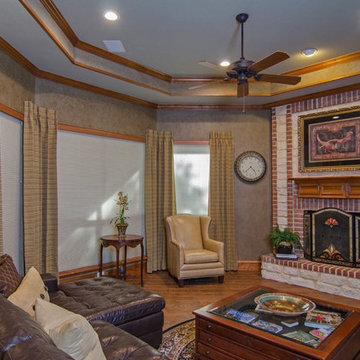
ダラスにあるトラディショナルスタイルのおしゃれなオープンリビング (緑の壁、セラミックタイルの床、コーナー設置型暖炉、レンガの暖炉まわり) の写真
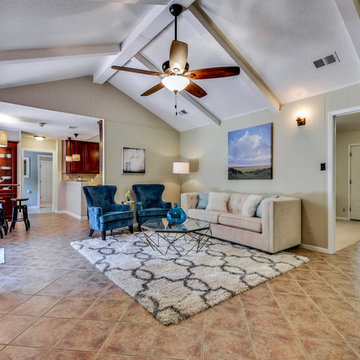
オースティンにある中くらいなトラディショナルスタイルのおしゃれな独立型ファミリールーム (ベージュの壁、セラミックタイルの床、標準型暖炉、レンガの暖炉まわり、ベージュの床) の写真
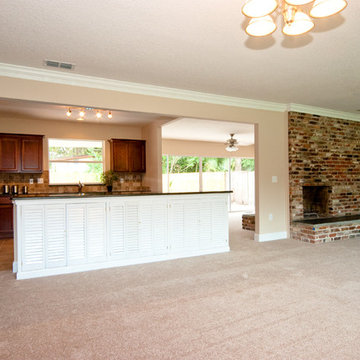
The brick fireplace was cleaned up, new carpeting added, a wall was taken down to add in the new kitchen island with lots of storage.
ジャクソンビルにある広いトラディショナルスタイルのおしゃれなオープンリビング (ベージュの壁、セラミックタイルの床、標準型暖炉、レンガの暖炉まわり) の写真
ジャクソンビルにある広いトラディショナルスタイルのおしゃれなオープンリビング (ベージュの壁、セラミックタイルの床、標準型暖炉、レンガの暖炉まわり) の写真
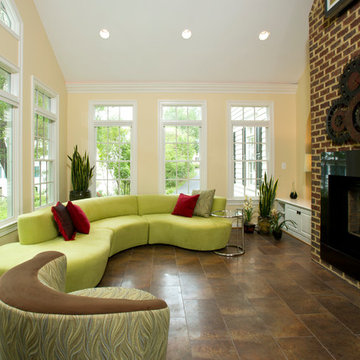
This sun-filled family room was created by enclosing an existing porch. Our design incorporated the following: a view of the landscaped yard, plenty of natural light, enough space for plenty of seating, and allowed sight and sound to flow into the adjacent rooms. The addition blends perfectly with the rest of the house and looks like it has been there all along!
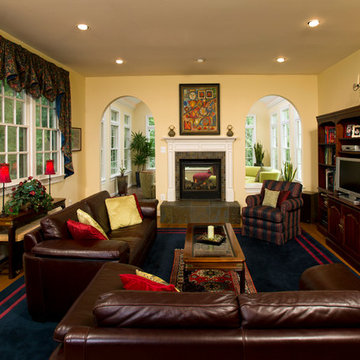
This sun-filled family room was created by enclosing an existing porch. Our design incorporated the following: a view of the landscaped yard, plenty of natural light, enough space for plenty of seating, and allowed sight and sound to flow into the adjacent rooms. The addition blends perfectly with the rest of the house and looks like it has been there all along!
トラディショナルスタイルのファミリールーム (全タイプの暖炉、レンガの暖炉まわり、セラミックタイルの床) の写真
1