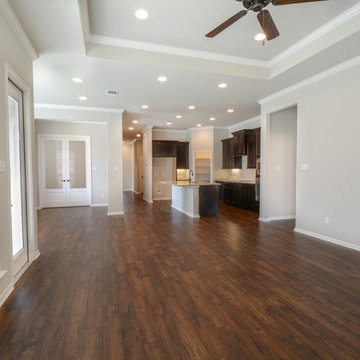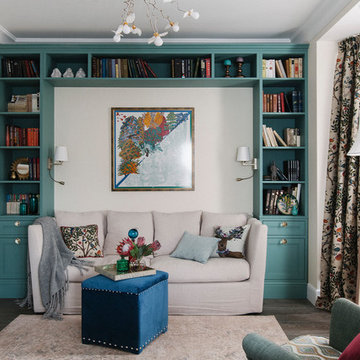ターコイズブルーの、白いトラディショナルスタイルのファミリールーム (茶色い床、ベージュの壁) の写真
並び替え:今日の人気順
写真 1〜20 枚目(全 202 枚)

View of the living room, nook and kitchen. This is an open concept plan that will make it easy to entertain family & friends.
他の地域にある高級な広いトラディショナルスタイルのおしゃれなオープンリビング (ベージュの壁、ラミネートの床、横長型暖炉、壁掛け型テレビ、茶色い床) の写真
他の地域にある高級な広いトラディショナルスタイルのおしゃれなオープンリビング (ベージュの壁、ラミネートの床、横長型暖炉、壁掛け型テレビ、茶色い床) の写真
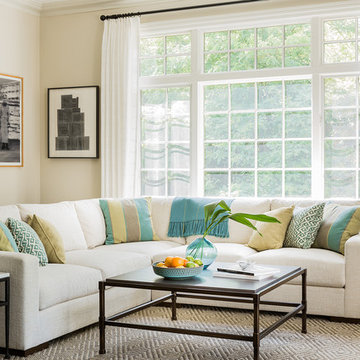
Janine Dowling Design, Inc.
www.janinedowling.com
Michael J. Lee Photography
ボストンにある中くらいなトラディショナルスタイルのおしゃれなオープンリビング (ベージュの壁、無垢フローリング、茶色い床) の写真
ボストンにある中くらいなトラディショナルスタイルのおしゃれなオープンリビング (ベージュの壁、無垢フローリング、茶色い床) の写真

John Wilbanks Photography
シアトルにあるトラディショナルスタイルのおしゃれなファミリールーム (ベージュの壁、濃色無垢フローリング、暖炉なし、茶色い床) の写真
シアトルにあるトラディショナルスタイルのおしゃれなファミリールーム (ベージュの壁、濃色無垢フローリング、暖炉なし、茶色い床) の写真
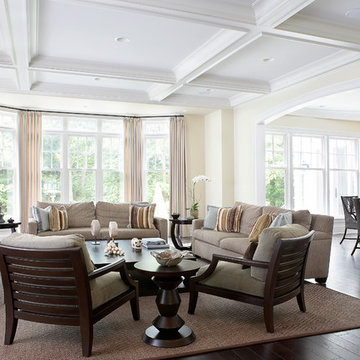
John Toniolo Architect
Jeff Harting
North Shore Architect
Custom Home
Highland Park
シカゴにある広いトラディショナルスタイルのおしゃれなオープンリビング (濃色無垢フローリング、ベージュの壁、暖炉なし、茶色い床) の写真
シカゴにある広いトラディショナルスタイルのおしゃれなオープンリビング (濃色無垢フローリング、ベージュの壁、暖炉なし、茶色い床) の写真
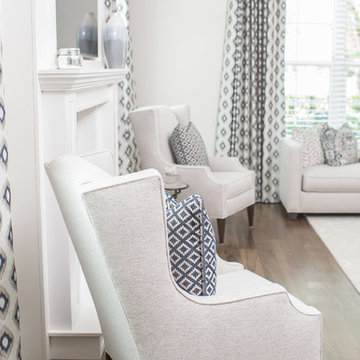
オーランドにある中くらいなトラディショナルスタイルのおしゃれな独立型ファミリールーム (ベージュの壁、無垢フローリング、標準型暖炉、壁掛け型テレビ、茶色い床) の写真
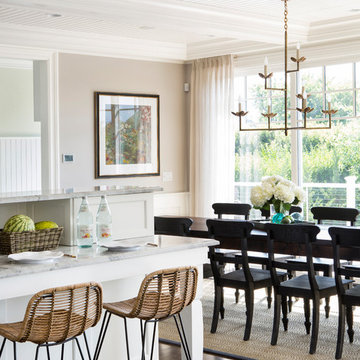
The clients bought a new construction house in Bay Head, NJ with an architectural style that was very traditional and quite formal, not beachy. For our design process I created the story that the house was owned by a successful ship captain who had traveled the world and brought back furniture and artifacts for his home. The furniture choices were mainly based on English style pieces and then we incorporated a lot of accessories from Asia and Africa. The only nod we really made to “beachy” style was to do some art with beach scenes and/or bathing beauties (original painting in the study) (vintage series of black and white photos of 1940’s bathing scenes, not shown) ,the pillow fabric in the family room has pictures of fish on it , the wallpaper in the study is actually sand dollars and we did a seagull wallpaper in the downstairs bath (not shown).
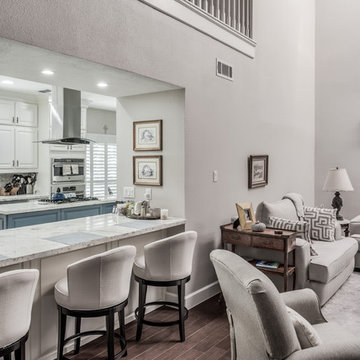
New 2018 Condo Remodel in the Memorial Area. Featuring Opened Living Room & Kitchen, Custom Cabinets, New Wood Tile Flooring, Designer Countertops, Tiles & Fixtures.
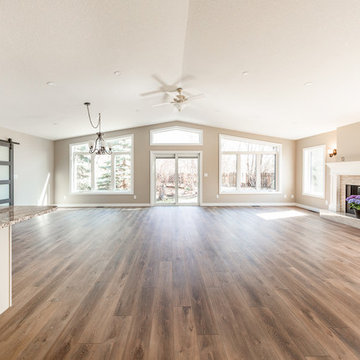
Clients wanted to create a large open space that their entire family could come and enjoy all together as their existing bungalow was not large enough to host everyone comfortably. Since they had a very large backyard backing onto a green space, the decision was made to expand the home into the back by adding a large 900 sq ft addition with basement. The existing kitchen and dining room were re-configured into a larger back entry and formal dining room. The new addition provided a large open chef's custom kitchen with sizable pantry, plus an eating nook and family room surrounded by large windows overlooking the backyard full of trees.
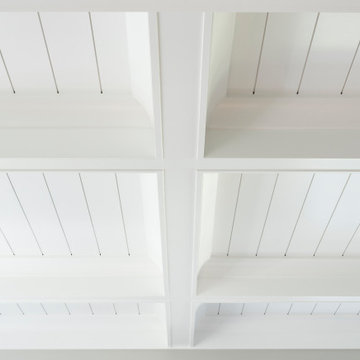
Changes in ceiling design can help to delineate spaces in large open-concept spaces. This coffered ceiling helps to separate the family room area from the kitchen by using a custom-built coffered ceiling. This custom home was designed and built by Meadowlark Design+Build in Ann Arbor, Michigan. Photography by Joshua Caldwell.
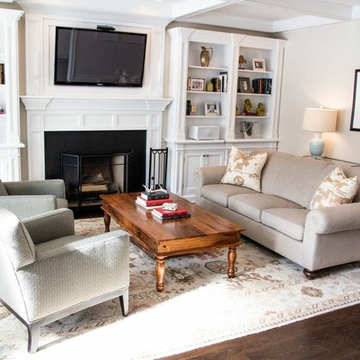
シカゴにある広いトラディショナルスタイルのおしゃれな独立型ファミリールーム (ベージュの壁、濃色無垢フローリング、標準型暖炉、木材の暖炉まわり、壁掛け型テレビ、茶色い床) の写真
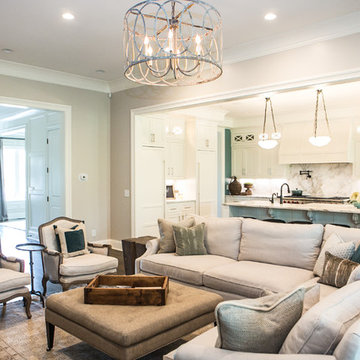
ナッシュビルにある広いトラディショナルスタイルのおしゃれなオープンリビング (ベージュの壁、無垢フローリング、標準型暖炉、タイルの暖炉まわり、壁掛け型テレビ、茶色い床) の写真
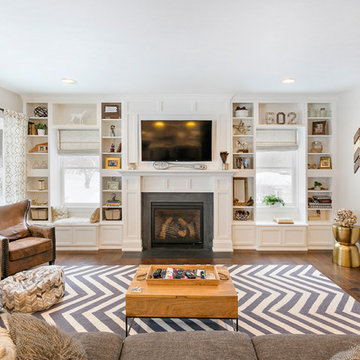
他の地域にあるお手頃価格の中くらいなトラディショナルスタイルのおしゃれなオープンリビング (ベージュの壁、濃色無垢フローリング、標準型暖炉、石材の暖炉まわり、茶色い床) の写真
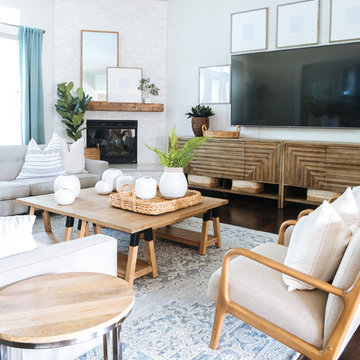
We renovated this fireplace and added stacked stone to the ceiling and a nice large mantel to give warmth. We also added all new furnishings included 2 long sideboards to fill the space and 2 coffee tables side by side for added greatness.
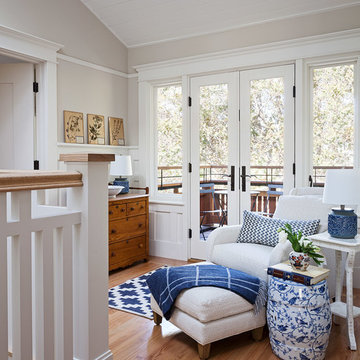
Michele Lee Wilson
サンフランシスコにある高級な中くらいなトラディショナルスタイルのおしゃれなロフトリビング (ベージュの壁、無垢フローリング、暖炉なし、テレビなし、茶色い床) の写真
サンフランシスコにある高級な中くらいなトラディショナルスタイルのおしゃれなロフトリビング (ベージュの壁、無垢フローリング、暖炉なし、テレビなし、茶色い床) の写真

These clients came to my office looking for an architect who could design their "empty nest" home that would be the focus of their soon to be extended family. A place where the kids and grand kids would want to hang out: with a pool, open family room/ kitchen, garden; but also one-story so there wouldn't be any unnecessary stairs to climb. They wanted the design to feel like "old Pasadena" with the coziness and attention to detail that the era embraced. My sensibilities led me to recall the wonderful classic mansions of San Marino, so I designed a manor house clad in trim Bluestone with a steep French slate roof and clean white entry, eave and dormer moldings that would blend organically with the future hardscape plan and thoughtfully landscaped grounds.
The site was a deep, flat lot that had been half of the old Joan Crawford estate; the part that had an abandoned swimming pool and small cabana. I envisioned a pavilion filled with natural light set in a beautifully planted park with garden views from all sides. Having a one-story house allowed for tall and interesting shaped ceilings that carved into the sheer angles of the roof. The most private area of the house would be the central loggia with skylights ensconced in a deep woodwork lattice grid and would be reminiscent of the outdoor “Salas” found in early Californian homes. The family would soon gather there and enjoy warm afternoons and the wonderfully cool evening hours together.
Working with interior designer Jeffrey Hitchcock, we designed an open family room/kitchen with high dark wood beamed ceilings, dormer windows for daylight, custom raised panel cabinetry, granite counters and a textured glass tile splash. Natural light and gentle breezes flow through the many French doors and windows located to accommodate not only the garden views, but the prevailing sun and wind as well. The graceful living room features a dramatic vaulted white painted wood ceiling and grand fireplace flanked by generous double hung French windows and elegant drapery. A deeply cased opening draws one into the wainscot paneled dining room that is highlighted by hand painted scenic wallpaper and a barrel vaulted ceiling. The walnut paneled library opens up to reveal the waterfall feature in the back garden. Equally picturesque and restful is the view from the rotunda in the master bedroom suite.
Architect: Ward Jewell Architect, AIA
Interior Design: Jeffrey Hitchcock Enterprises
Contractor: Synergy General Contractors, Inc.
Landscape Design: LZ Design Group, Inc.
Photography: Laura Hull
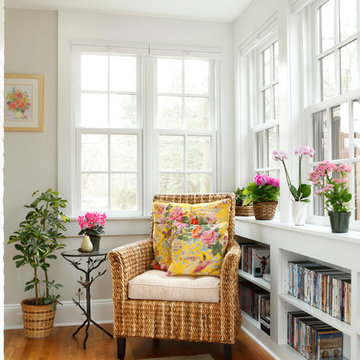
This tiny space has been converted into a gorgeous, bright and comfortable sitting room with built-in book shelves. The focus throughout the entire home was to enhance every living space, small or large.
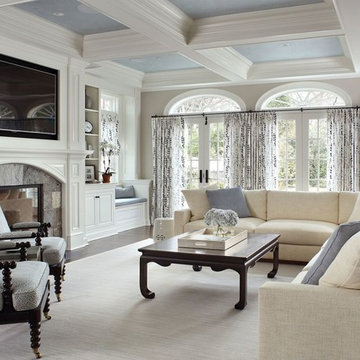
ニューヨークにあるトラディショナルスタイルのおしゃれなファミリールーム (ベージュの壁、濃色無垢フローリング、標準型暖炉、石材の暖炉まわり、壁掛け型テレビ、茶色い床) の写真
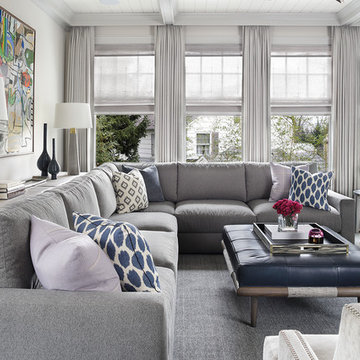
A large comfortable family room flow into an open concept kitchen space. The l-shaped sofa is perfect for seating a large number of people. Contemporary artwork is the focal point of this room. And a unique and modern chandelier adds a final touch to the space. Photography by Peter Rymwid.
ターコイズブルーの、白いトラディショナルスタイルのファミリールーム (茶色い床、ベージュの壁) の写真
1
