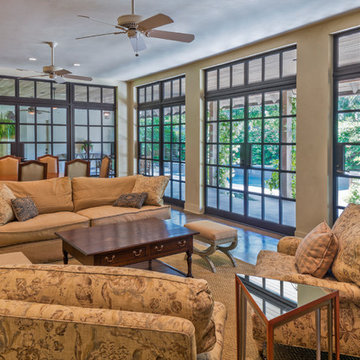グレーのトラディショナルスタイルのオープンリビング (茶色い床、白い壁) の写真
絞り込み:
資材コスト
並び替え:今日の人気順
写真 1〜20 枚目(全 92 枚)

A prior great room addition was made more open and functional with an optimal seating arrangement, flexible furniture options. The brick wall ties the space to the original portion of the home, as well as acting as a focal point.

Client wanted their great room to truly be “great” by adding a coffered ceiling with crown molding and beadboard panels on the walls. Additionally, we took down old ceiling fans we added fresh coats of paint to the great room. We worked with the homeowner who wanted to be involved at every step. We problem solved on the spot to come up with the best structural and aesthetic solutions.
Not pictured was additional work in the breakfast nook with a wainscoting ceiling, we completed a brick accent wall, and crown molding to the entire top floor. We also added a wall and a door to frame in a movie theater area including drywall work, crown molding and creating a bulkhead to hide speaker wires and lighting effects. And a laundry cabinet.
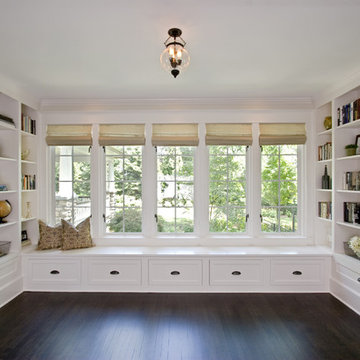
Enlarging the existing opening to flood the space with more natural light while increasing storage with the design of a custom built in window seat and bookcases has made this space a lovely place to read or just hang out.

Great room features 14ft vaulted ceiling with stained beams, and white built-ins surround fireplace.
シアトルにあるラグジュアリーな広いトラディショナルスタイルのおしゃれなオープンリビング (白い壁、無垢フローリング、壁掛け型テレビ、茶色い床、標準型暖炉、タイルの暖炉まわり、表し梁) の写真
シアトルにあるラグジュアリーな広いトラディショナルスタイルのおしゃれなオープンリビング (白い壁、無垢フローリング、壁掛け型テレビ、茶色い床、標準型暖炉、タイルの暖炉まわり、表し梁) の写真
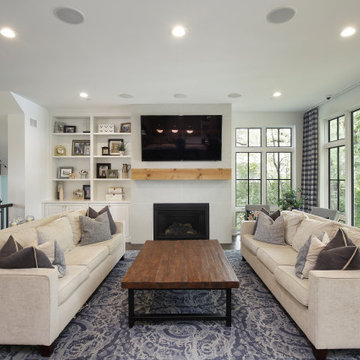
シカゴにあるお手頃価格の広いトラディショナルスタイルのおしゃれなオープンリビング (白い壁、濃色無垢フローリング、標準型暖炉、石材の暖炉まわり、壁掛け型テレビ、茶色い床) の写真
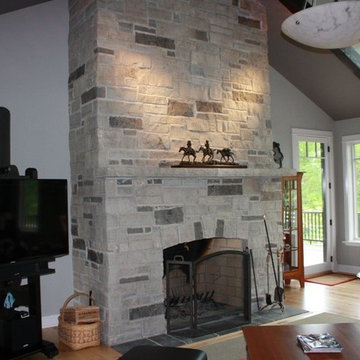
This beautiful fireplace is made with Silverado natural thin stone veneer from the Quarry Mill. Silverado is a classic ashlar style stone with a natural finish. The natural stone veneer has both light and dark tones with some horizontal veining running through the pieces. Silverado showcases both the interior part (due to being split with a hydraulic press) as well as the natural bed. It is broad in terms of applications due to the medium sized pieces and well suited for both large and small scale walls. Silverado is sold as loose pieces of stone ranging from 2”-8” inches in height. The stone is shown with a standard half-inch grey raked mortar joint between the individual pieces. This is the most common installation method, however, other joint options and mortar colors can be used.
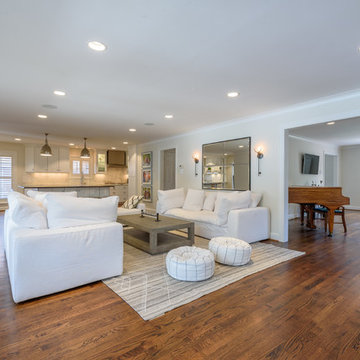
© Mike Healey Photography
ダラスにある低価格の中くらいなトラディショナルスタイルのおしゃれなオープンリビング (白い壁、濃色無垢フローリング、標準型暖炉、漆喰の暖炉まわり、茶色い床、壁掛け型テレビ) の写真
ダラスにある低価格の中くらいなトラディショナルスタイルのおしゃれなオープンリビング (白い壁、濃色無垢フローリング、標準型暖炉、漆喰の暖炉まわり、茶色い床、壁掛け型テレビ) の写真
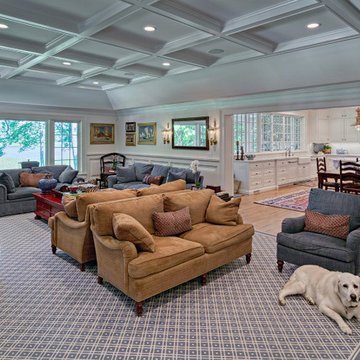
Large coffered ceiling opens up to the big beautiful white kitchen with the addition porch next to the backside of the kitchen.
ミネアポリスにある巨大なトラディショナルスタイルのおしゃれなオープンリビング (白い壁、無垢フローリング、標準型暖炉、タイルの暖炉まわり、壁掛け型テレビ、茶色い床、格子天井、羽目板の壁) の写真
ミネアポリスにある巨大なトラディショナルスタイルのおしゃれなオープンリビング (白い壁、無垢フローリング、標準型暖炉、タイルの暖炉まわり、壁掛け型テレビ、茶色い床、格子天井、羽目板の壁) の写真
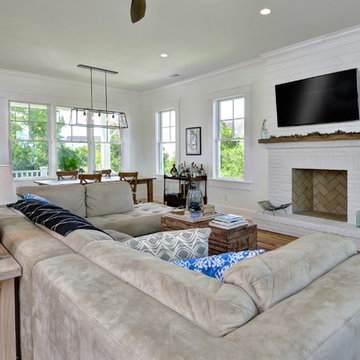
William Quarles
チャールストンにある中くらいなトラディショナルスタイルのおしゃれなオープンリビング (白い壁、無垢フローリング、標準型暖炉、レンガの暖炉まわり、壁掛け型テレビ、茶色い床) の写真
チャールストンにある中くらいなトラディショナルスタイルのおしゃれなオープンリビング (白い壁、無垢フローリング、標準型暖炉、レンガの暖炉まわり、壁掛け型テレビ、茶色い床) の写真
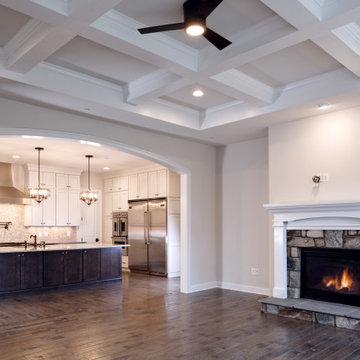
ボルチモアにある中くらいなトラディショナルスタイルのおしゃれなオープンリビング (標準型暖炉、レンガの暖炉まわり、茶色い床、格子天井、白い壁、壁掛け型テレビ) の写真
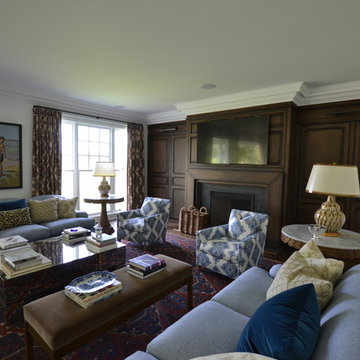
Open concept living and family room, looking out onto 60 linear feet of glass cantileverd over walkout basement. Full functional wood burning fireplace, unfinished oak hardwood in cheveron pattern with borders. large recessed panel archways. Oak builtins. Fireplace is herringbone. Marble surround and mantel for fireplace.
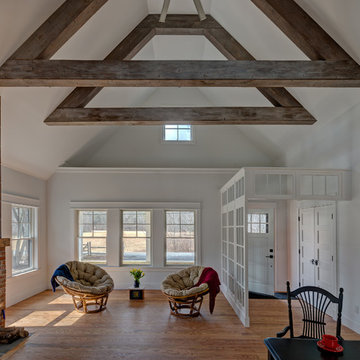
ニューヨークにある広いトラディショナルスタイルのおしゃれなオープンリビング (白い壁、無垢フローリング、標準型暖炉、レンガの暖炉まわり、壁掛け型テレビ、茶色い床) の写真
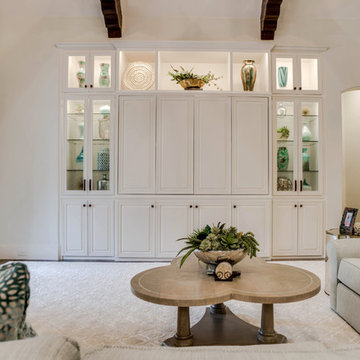
Desiree Roberts
ダラスにある高級な広いトラディショナルスタイルのおしゃれなオープンリビング (白い壁、無垢フローリング、標準型暖炉、石材の暖炉まわり、埋込式メディアウォール、茶色い床) の写真
ダラスにある高級な広いトラディショナルスタイルのおしゃれなオープンリビング (白い壁、無垢フローリング、標準型暖炉、石材の暖炉まわり、埋込式メディアウォール、茶色い床) の写真
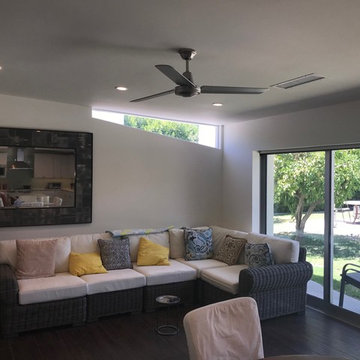
This room area was added on where the outdoor covered patio was. This allow for more living space. We installed a Western Pocketing Sliding Glass door system. The Trapezoid window allows for more natural light and a different look to bring the Family room area together. Dark Wood Plank flooring.
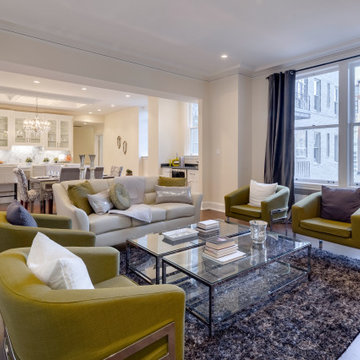
A Dark and compartmentalized condo unit, within a historic pre-war era building, was given a sun-lit facelift by opening the unit’s interior and creating an open plan. The challenge was to provide wide open living spaces while retaining elements of the original character.
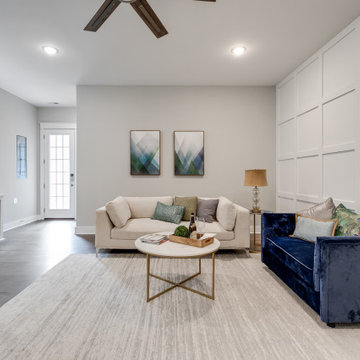
Gorgeous townhouse with stylish black windows, 10 ft. ceilings on the first floor, first-floor guest suite with full bath and 2-car dedicated parking off the alley. Dining area with wainscoting opens into kitchen featuring large, quartz island, soft-close cabinets and stainless steel appliances. Uniquely-located, white, porcelain farmhouse sink overlooks the family room, so you can converse while you clean up! Spacious family room sports linear, contemporary fireplace, built-in bookcases and upgraded wall trim. Drop zone at rear door (with keyless entry) leads out to stamped, concrete patio. Upstairs features 9 ft. ceilings, hall utility room set up for side-by-side washer and dryer, two, large secondary bedrooms with oversized closets and dual sinks in shared full bath. Owner’s suite, with crisp, white wainscoting, has three, oversized windows and two walk-in closets. Owner’s bath has double vanity and large walk-in shower with dual showerheads and floor-to-ceiling glass panel. Home also features attic storage and tankless water heater, as well as abundant recessed lighting and contemporary fixtures throughout.
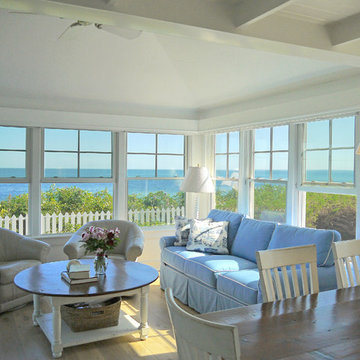
renovations to new seabury cottage with water view kitchen.
photo: john moore
ボストンにある広いトラディショナルスタイルのおしゃれなオープンリビング (ライブラリー、白い壁、無垢フローリング、茶色い床) の写真
ボストンにある広いトラディショナルスタイルのおしゃれなオープンリビング (ライブラリー、白い壁、無垢フローリング、茶色い床) の写真
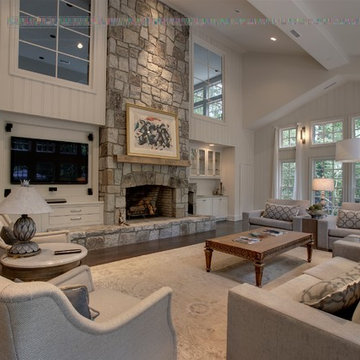
アトランタにあるお手頃価格の中くらいなトラディショナルスタイルのおしゃれなオープンリビング (白い壁、濃色無垢フローリング、標準型暖炉、石材の暖炉まわり、壁掛け型テレビ、茶色い床) の写真
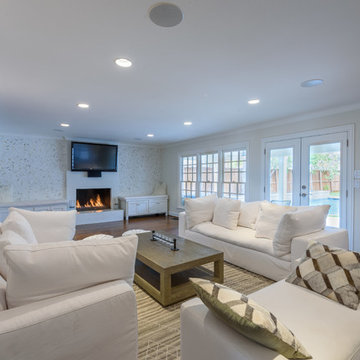
© Mike Healey Photography
ダラスにある低価格の中くらいなトラディショナルスタイルのおしゃれなオープンリビング (白い壁、濃色無垢フローリング、標準型暖炉、漆喰の暖炉まわり、壁掛け型テレビ、茶色い床) の写真
ダラスにある低価格の中くらいなトラディショナルスタイルのおしゃれなオープンリビング (白い壁、濃色無垢フローリング、標準型暖炉、漆喰の暖炉まわり、壁掛け型テレビ、茶色い床) の写真
グレーのトラディショナルスタイルのオープンリビング (茶色い床、白い壁) の写真
1
