グレーのトラディショナルスタイルのファミリールーム (薪ストーブ、茶色い床) の写真
絞り込み:
資材コスト
並び替え:今日の人気順
写真 1〜7 枚目(全 7 枚)
1/5

We added oak herringbone parquet, a new fire surround, bespoke alcove joinery and antique furniture to the games room of this Isle of Wight holiday home
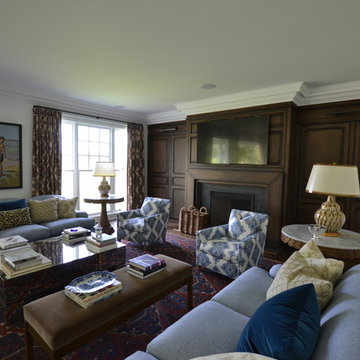
Open concept living and family room, looking out onto 60 linear feet of glass cantileverd over walkout basement. Full functional wood burning fireplace, unfinished oak hardwood in cheveron pattern with borders. large recessed panel archways. Oak builtins. Fireplace is herringbone. Marble surround and mantel for fireplace.
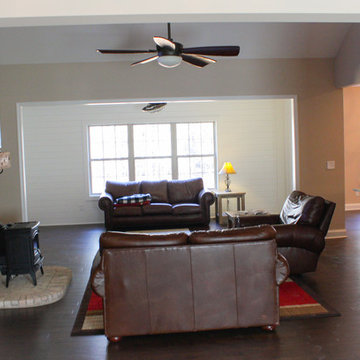
アトランタにある低価格の中くらいなトラディショナルスタイルのおしゃれなオープンリビング (ベージュの壁、濃色無垢フローリング、薪ストーブ、レンガの暖炉まわり、据え置き型テレビ、茶色い床) の写真
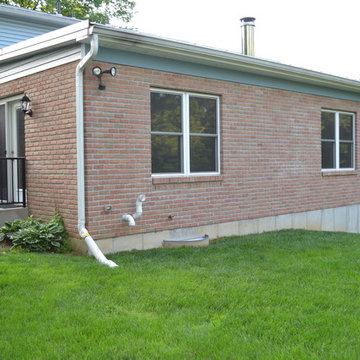
Cincinnati, Ohio Brick room addition with low-pitched metal, "standing seam" roof. The addition also has french exterior doors with integrated window blinds. The room addition has a full basement with a walk-out and Concrete steps with aluminum hand railings...
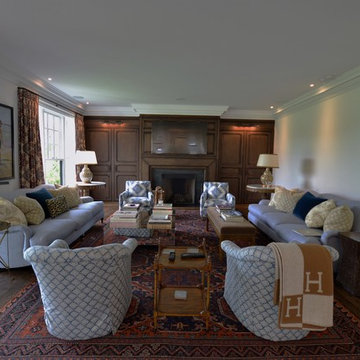
Open concept living and family room, looking out onto 60 linear feet of glass cantileverd over walkout basement. Full functional wood burning fireplace, unfinished oak hardwood in cheveron pattern with borders. large recessed panel archways. Oak builtins. Fireplace is herringbone. Marble surround and mantel for fireplace.
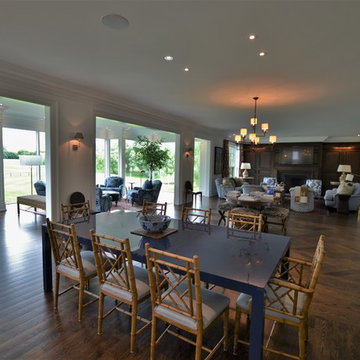
Open concept living and family room, looking out onto 60 linear feet of glass cantileverd over walkout basement. Full functional wood burning fireplace, unfinished oak hardwood in cheveron pattern with borders. large recessed panel archways. Oak builtins. Fireplace is herringbone. Marble surround and mantel for fireplace.
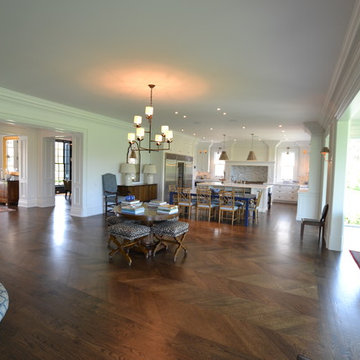
Open concept living and family room, looking out onto 60 linear feet of glass cantileverd over walkout basement. Full functional wood burning fireplace, unfinished oak hardwood in cheveron pattern with borders. large recessed panel archways. Oak builtins. Fireplace is herringbone. Marble surround and mantel for fireplace.
グレーのトラディショナルスタイルのファミリールーム (薪ストーブ、茶色い床) の写真
1