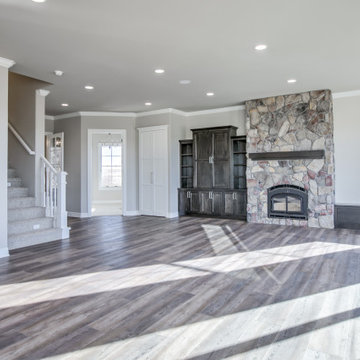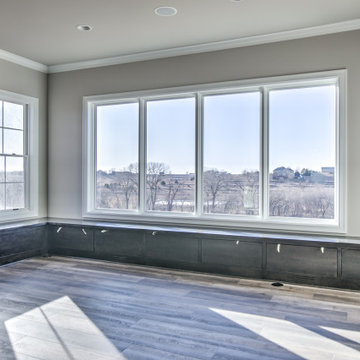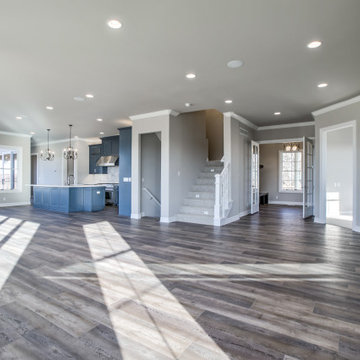グレーのトラディショナルスタイルのファミリールーム (薪ストーブ) の写真
絞り込み:
資材コスト
並び替え:今日の人気順
写真 1〜20 枚目(全 26 枚)
1/4

We added oak herringbone parquet, a new fire surround, bespoke alcove joinery and antique furniture to the games room of this Isle of Wight holiday home
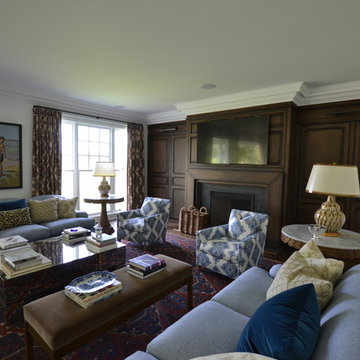
Open concept living and family room, looking out onto 60 linear feet of glass cantileverd over walkout basement. Full functional wood burning fireplace, unfinished oak hardwood in cheveron pattern with borders. large recessed panel archways. Oak builtins. Fireplace is herringbone. Marble surround and mantel for fireplace.
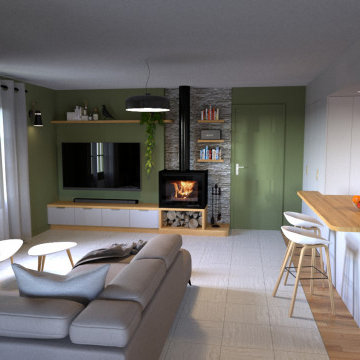
Conception et réaménagement d’une pièce de vie.
Les circulations et la cuisine ont été entièrement repensées.
/ 2023 / VENDÉE / 56M² / EN COURS D’ÉTUDE /
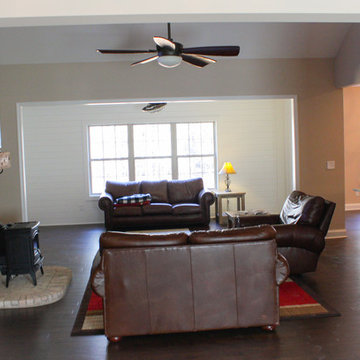
アトランタにある低価格の中くらいなトラディショナルスタイルのおしゃれなオープンリビング (ベージュの壁、濃色無垢フローリング、薪ストーブ、レンガの暖炉まわり、据え置き型テレビ、茶色い床) の写真
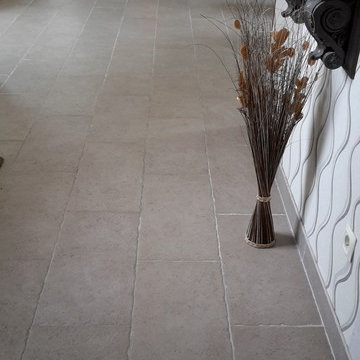
Carrelage imitation pierre avec arrêtes éclatées pour garder un esprit vieille pierre chaleureux et authentique dans un format actuel en 30x60cm
他の地域にあるお手頃価格の中くらいなトラディショナルスタイルのおしゃれな独立型ファミリールーム (セラミックタイルの床、薪ストーブ、石材の暖炉まわり、ベージュの床) の写真
他の地域にあるお手頃価格の中くらいなトラディショナルスタイルのおしゃれな独立型ファミリールーム (セラミックタイルの床、薪ストーブ、石材の暖炉まわり、ベージュの床) の写真
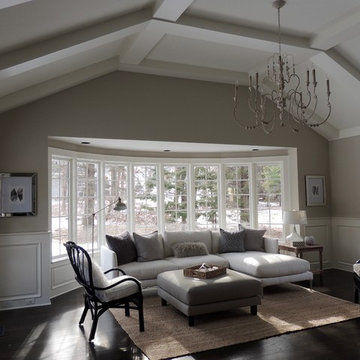
After- Repaint walls, ceilings, enamel.
Wall color- Sherwin Williams Accessible Beige
Trim color- Sherwin Williams White Dove
ミネアポリスにあるトラディショナルスタイルのおしゃれなファミリールーム (濃色無垢フローリング、薪ストーブ、石材の暖炉まわり) の写真
ミネアポリスにあるトラディショナルスタイルのおしゃれなファミリールーム (濃色無垢フローリング、薪ストーブ、石材の暖炉まわり) の写真
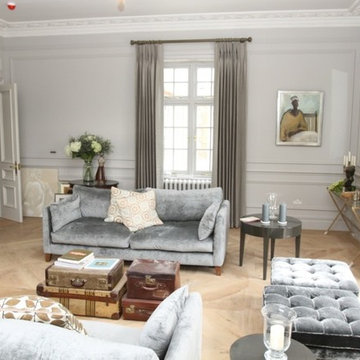
In this sitting room we re introduced period features that had been removed by the previous owner such as, panelling and dado rails, picture rails and a ceiling rose. Creating an aesthetic that was more true to the original design of the house.
The same client also designed this floor herself, a style known as Parquet. This style of flooring first became popular in the 17th centaury and was favorited as a good alternative to marble for the next several centuries. The boom in textile production in the 1930’s meant that carpet soon over took it as the flooring de jour and many parquets were covered or destroyed. We are thrilled this style is making a resurgence back into homes today.
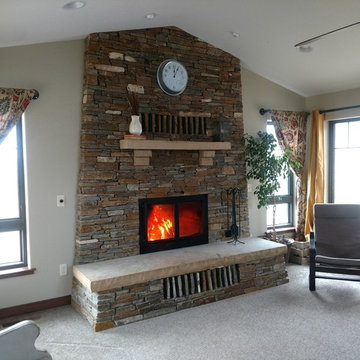
kozy heat wood burning insert set into a block chase and faced with 6" natural stone
他の地域にあるお手頃価格の広いトラディショナルスタイルのおしゃれなロフトリビング (薪ストーブ、石材の暖炉まわり) の写真
他の地域にあるお手頃価格の広いトラディショナルスタイルのおしゃれなロフトリビング (薪ストーブ、石材の暖炉まわり) の写真
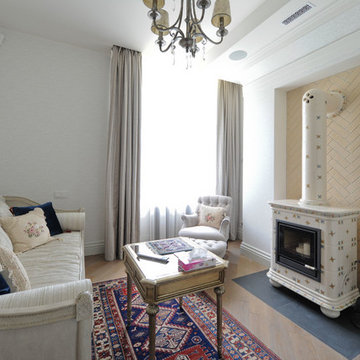
ADWorkshop, Антон Джавахян, Наталия Пряхина
モスクワにある高級な広いトラディショナルスタイルのおしゃれな独立型ファミリールーム (ホームバー、白い壁、無垢フローリング、薪ストーブ、タイルの暖炉まわり、壁掛け型テレビ、ベージュの床) の写真
モスクワにある高級な広いトラディショナルスタイルのおしゃれな独立型ファミリールーム (ホームバー、白い壁、無垢フローリング、薪ストーブ、タイルの暖炉まわり、壁掛け型テレビ、ベージュの床) の写真
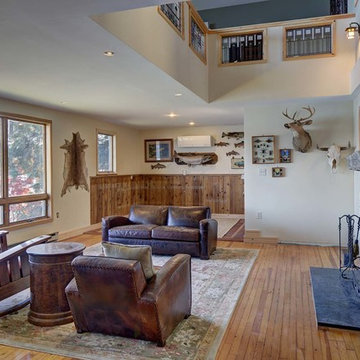
Remodeled original 1st floor.
Memories TTL, Wing Wong Photographer
ニューヨークにあるお手頃価格の中くらいなトラディショナルスタイルのおしゃれなファミリールーム (ベージュの壁、淡色無垢フローリング、薪ストーブ、石材の暖炉まわり) の写真
ニューヨークにあるお手頃価格の中くらいなトラディショナルスタイルのおしゃれなファミリールーム (ベージュの壁、淡色無垢フローリング、薪ストーブ、石材の暖炉まわり) の写真
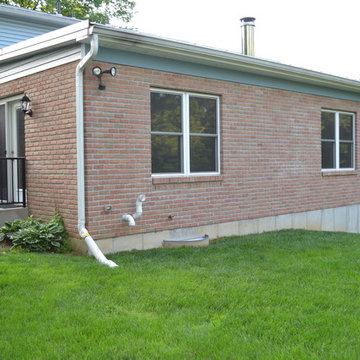
Cincinnati, Ohio Brick room addition with low-pitched metal, "standing seam" roof. The addition also has french exterior doors with integrated window blinds. The room addition has a full basement with a walk-out and Concrete steps with aluminum hand railings...
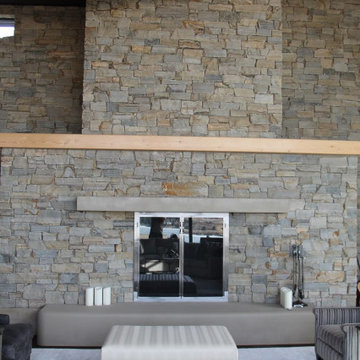
The owners were a blend of traditional and modern tastes, so the Calgary Grand Custom Luxury Home was a stunning fusion of the two styles including: Glulam beams, 900 sq ft great room, Gorgeous natural stone work and custom millwork throughout.
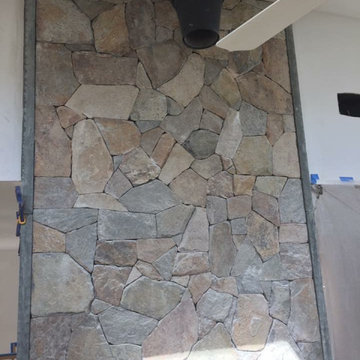
Spruce mountain stone veneer installed behind full feature wood burning stove
ニューヨークにある低価格の中くらいなトラディショナルスタイルのおしゃれなファミリールーム (薪ストーブ、石材の暖炉まわり) の写真
ニューヨークにある低価格の中くらいなトラディショナルスタイルのおしゃれなファミリールーム (薪ストーブ、石材の暖炉まわり) の写真
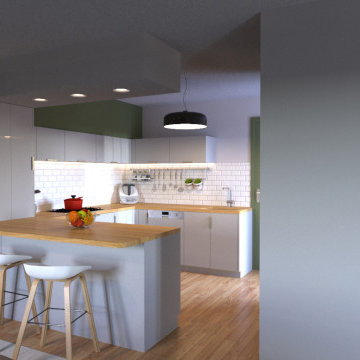
Conception et réaménagement d’une pièce de vie.
Les circulations et la cuisine ont été entièrement repensées.
/ 2023 / VENDÉE / 56M² / EN COURS D’ÉTUDE /
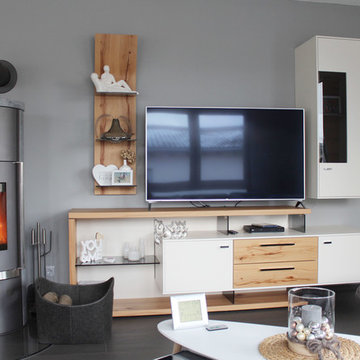
AmandaHäfele
シュトゥットガルトにあるトラディショナルスタイルのおしゃれなオープンリビング (グレーの壁、セラミックタイルの床、薪ストーブ、グレーの床) の写真
シュトゥットガルトにあるトラディショナルスタイルのおしゃれなオープンリビング (グレーの壁、セラミックタイルの床、薪ストーブ、グレーの床) の写真
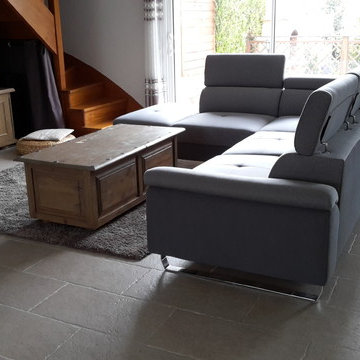
Carrelage imitation pierre avec arrêtes éclatées pour garder un esprit vieille pierre chaleureux et authentique dans un format actuel en 30x60cm
他の地域にあるお手頃価格の中くらいなトラディショナルスタイルのおしゃれな独立型ファミリールーム (セラミックタイルの床、薪ストーブ、石材の暖炉まわり、ベージュの床) の写真
他の地域にあるお手頃価格の中くらいなトラディショナルスタイルのおしゃれな独立型ファミリールーム (セラミックタイルの床、薪ストーブ、石材の暖炉まわり、ベージュの床) の写真
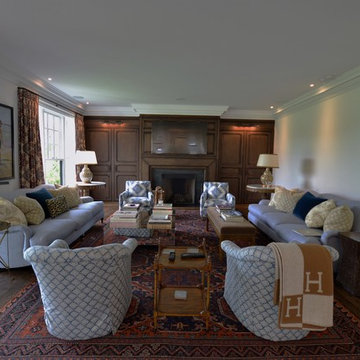
Open concept living and family room, looking out onto 60 linear feet of glass cantileverd over walkout basement. Full functional wood burning fireplace, unfinished oak hardwood in cheveron pattern with borders. large recessed panel archways. Oak builtins. Fireplace is herringbone. Marble surround and mantel for fireplace.
グレーのトラディショナルスタイルのファミリールーム (薪ストーブ) の写真
1
