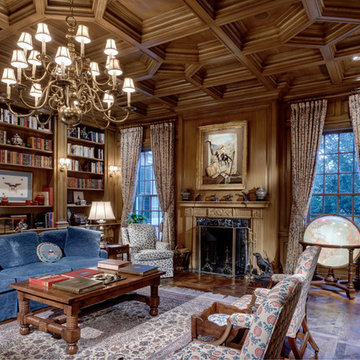ブラウンのトラディショナルスタイルのファミリールーム (茶色い床、茶色い壁、グレーの壁) の写真
並び替え:今日の人気順
写真 1〜20 枚目(全 548 枚)
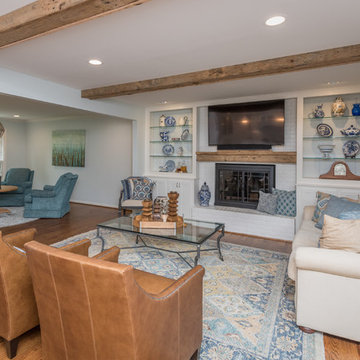
Bill Worley
ルイビルにある中くらいなトラディショナルスタイルのおしゃれなオープンリビング (グレーの壁、無垢フローリング、標準型暖炉、レンガの暖炉まわり、壁掛け型テレビ、茶色い床) の写真
ルイビルにある中くらいなトラディショナルスタイルのおしゃれなオープンリビング (グレーの壁、無垢フローリング、標準型暖炉、レンガの暖炉まわり、壁掛け型テレビ、茶色い床) の写真
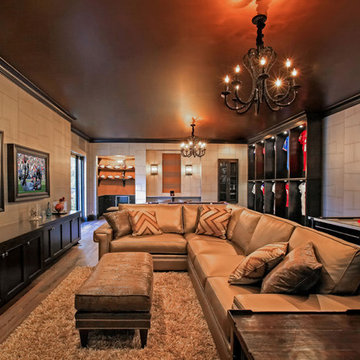
A.G. Photography
タンパにあるトラディショナルスタイルのおしゃれなファミリールーム (グレーの壁、濃色無垢フローリング、暖炉なし、茶色い床) の写真
タンパにあるトラディショナルスタイルのおしゃれなファミリールーム (グレーの壁、濃色無垢フローリング、暖炉なし、茶色い床) の写真

ボストンにある広いトラディショナルスタイルのおしゃれなファミリールーム (グレーの壁、無垢フローリング、標準型暖炉、タイルの暖炉まわり、壁掛け型テレビ、茶色い床) の写真
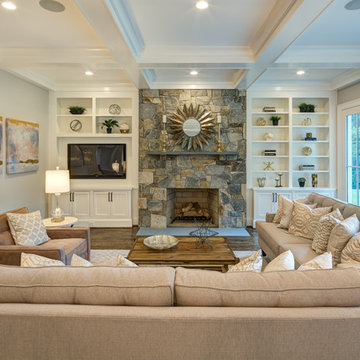
ワシントンD.C.にある中くらいなトラディショナルスタイルのおしゃれな独立型ファミリールーム (グレーの壁、濃色無垢フローリング、標準型暖炉、石材の暖炉まわり、据え置き型テレビ、茶色い床) の写真

Despite the grand size of the 300-square-foot den and its cathedral ceiling, the room remains cozy and welcoming. The casual living space is a respite from the white walls and trim that illuminate most of the main level. Instead, natural cherry built-in shelving and paneling span the fireplace wall and fill the room with a warm masculine sensibility.
The hearth surround of the gas fireplace exhibits prosperity for detail. The herringbone pattern is constructed of small, tumbled-slate tiles and topped with a simple natural cherry mantel.
There are integrated windows into the design of the fireplace wall. The small, high sidelights are joined by three grand windows that fill most of the room's back wall and offer an inviting view of the backyard. Comfortable twin chairs and a classic-style sofa provide ideal spots to relax, read or enjoy a show on the TV, which is hidden in the corner behind vintage shutters.
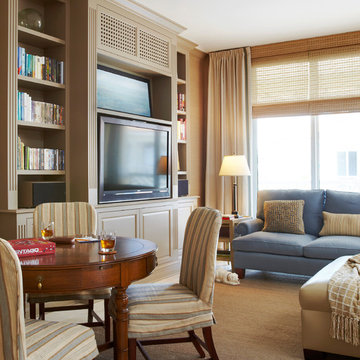
Area to watch television and play cards or games
Robert Brantley
マイアミにある中くらいなトラディショナルスタイルのおしゃれな独立型ファミリールーム (茶色い壁、カーペット敷き、暖炉なし、埋込式メディアウォール、茶色い床) の写真
マイアミにある中くらいなトラディショナルスタイルのおしゃれな独立型ファミリールーム (茶色い壁、カーペット敷き、暖炉なし、埋込式メディアウォール、茶色い床) の写真

A full view of the Irish Pub shows the rustic LVT floor, tin ceiling tiles, chevron wainscot, brick veneer walls and venetian plaster paint.
リッチモンドにある広いトラディショナルスタイルのおしゃれなファミリールーム (ゲームルーム、茶色い壁、無垢フローリング、標準型暖炉、漆喰の暖炉まわり、壁掛け型テレビ、茶色い床、レンガ壁) の写真
リッチモンドにある広いトラディショナルスタイルのおしゃれなファミリールーム (ゲームルーム、茶色い壁、無垢フローリング、標準型暖炉、漆喰の暖炉まわり、壁掛け型テレビ、茶色い床、レンガ壁) の写真

ボイシにあるお手頃価格の中くらいなトラディショナルスタイルのおしゃれなオープンリビング (グレーの壁、無垢フローリング、標準型暖炉、タイルの暖炉まわり、壁掛け型テレビ、茶色い床) の写真
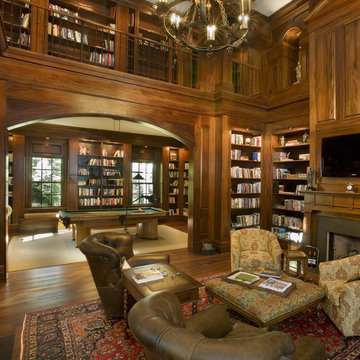
A traditional house that meanders around courtyards built as though it where built in stages over time. Well proportioned and timeless. Presenting its modest humble face this large home is filled with surprises as it demands that you take your time to experiance it.
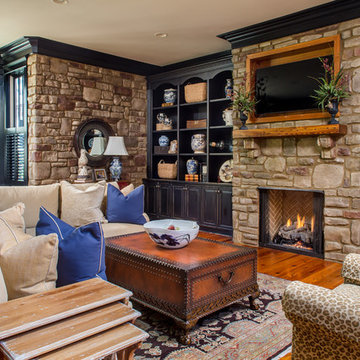
アトランタにある高級な中くらいなトラディショナルスタイルのおしゃれなオープンリビング (グレーの壁、濃色無垢フローリング、標準型暖炉、石材の暖炉まわり、茶色い床) の写真
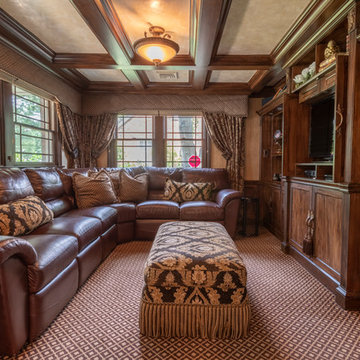
ニューヨークにある高級な中くらいなトラディショナルスタイルのおしゃれな独立型ファミリールーム (茶色い壁、カーペット敷き、暖炉なし、埋込式メディアウォール、茶色い床) の写真
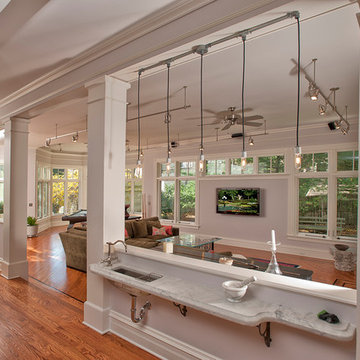
ニューヨークにある高級な広いトラディショナルスタイルのおしゃれなオープンリビング (ゲームルーム、グレーの壁、濃色無垢フローリング、標準型暖炉、タイルの暖炉まわり、壁掛け型テレビ、茶色い床) の写真

ボストンにある高級な中くらいなトラディショナルスタイルのおしゃれな独立型ファミリールーム (ゲームルーム、グレーの壁、濃色無垢フローリング、茶色い床、三角天井、表し梁、白い天井) の写真
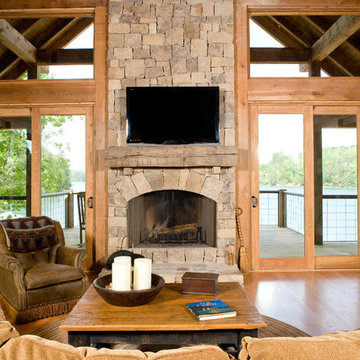
Photo by Sylvia Martin
stacked stone fireplace at the end of the glass space.
バーミングハムにあるお手頃価格の広いトラディショナルスタイルのおしゃれなオープンリビング (淡色無垢フローリング、標準型暖炉、石材の暖炉まわり、壁掛け型テレビ、茶色い壁、茶色い床) の写真
バーミングハムにあるお手頃価格の広いトラディショナルスタイルのおしゃれなオープンリビング (淡色無垢フローリング、標準型暖炉、石材の暖炉まわり、壁掛け型テレビ、茶色い壁、茶色い床) の写真
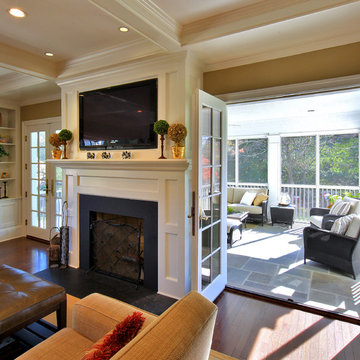
We transformed an early-1900's house into a contemporary one that's fit for three generations.
Click this link to read the Bethesda Magazine article: http://www.bethesdamagazine.com/Bethesda-Magazine/September-October-2012/Family-Ties/
Architects: GTM Architects
Steve Richards Interior Design
Landscape done by: Olive Tree Landscape & Design
Photography: Ken Wyner
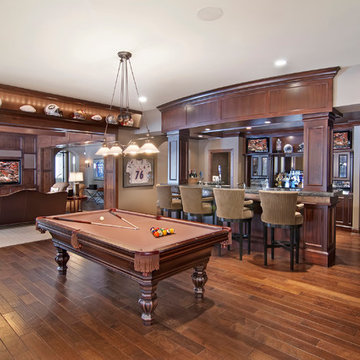
Dean Riedel of 360Vip Photography
ミネアポリスにあるトラディショナルスタイルのおしゃれなファミリールーム (茶色い壁、濃色無垢フローリング、コーナー設置型暖炉、石材の暖炉まわり、茶色い床) の写真
ミネアポリスにあるトラディショナルスタイルのおしゃれなファミリールーム (茶色い壁、濃色無垢フローリング、コーナー設置型暖炉、石材の暖炉まわり、茶色い床) の写真
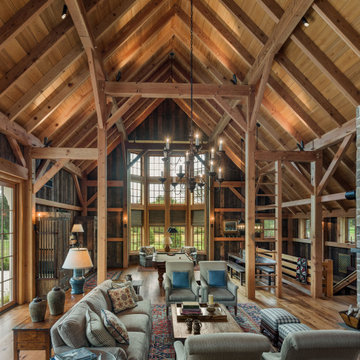
Photo: Tom Crane Photography
フィラデルフィアにあるトラディショナルスタイルのおしゃれなオープンリビング (茶色い壁、無垢フローリング、茶色い床) の写真
フィラデルフィアにあるトラディショナルスタイルのおしゃれなオープンリビング (茶色い壁、無垢フローリング、茶色い床) の写真
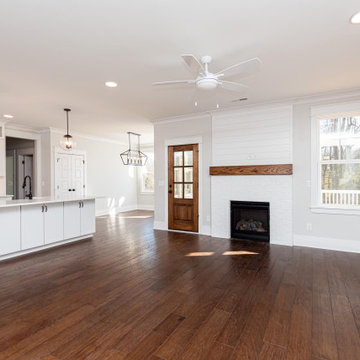
Dwight Myers Real Estate Photography
ローリーにある高級な広いトラディショナルスタイルのおしゃれなオープンリビング (グレーの壁、無垢フローリング、標準型暖炉、レンガの暖炉まわり、茶色い床) の写真
ローリーにある高級な広いトラディショナルスタイルのおしゃれなオープンリビング (グレーの壁、無垢フローリング、標準型暖炉、レンガの暖炉まわり、茶色い床) の写真
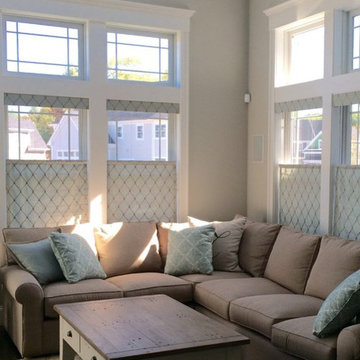
Top down/bottom up shades were added for privacy and light control. The transom windows above remain open. A perfect solution for today's modern homes. Carole Flat Roman Shades, coordinated by Debsan. http://www.Debsan.com
ブラウンのトラディショナルスタイルのファミリールーム (茶色い床、茶色い壁、グレーの壁) の写真
1
