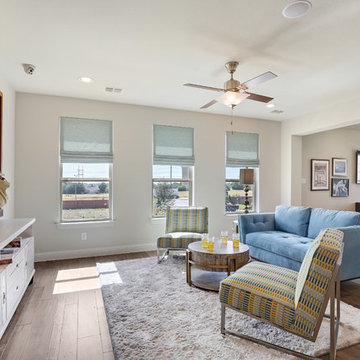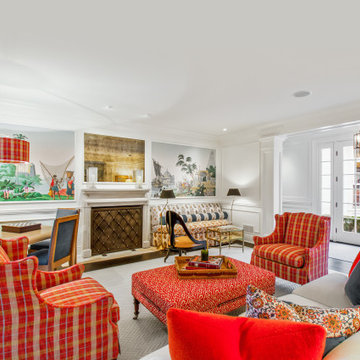ブラウンの、白いトラディショナルスタイルのファミリールーム (濃色無垢フローリング、茶色い床、グレーの床) の写真
絞り込み:
資材コスト
並び替え:今日の人気順
写真 1〜20 枚目(全 1,085 枚)
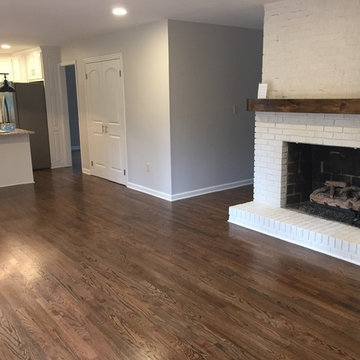
Family Room After Opened to Kitchen and created opening to formal Living Room for better flow between rooms.
アトランタにある中くらいなトラディショナルスタイルのおしゃれなオープンリビング (グレーの壁、濃色無垢フローリング、標準型暖炉、レンガの暖炉まわり、茶色い床) の写真
アトランタにある中くらいなトラディショナルスタイルのおしゃれなオープンリビング (グレーの壁、濃色無垢フローリング、標準型暖炉、レンガの暖炉まわり、茶色い床) の写真
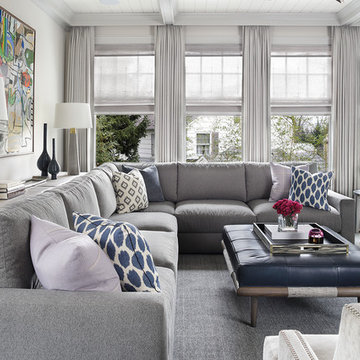
A large comfortable family room flow into an open concept kitchen space. The l-shaped sofa is perfect for seating a large number of people. Contemporary artwork is the focal point of this room. And a unique and modern chandelier adds a final touch to the space. Photography by Peter Rymwid.
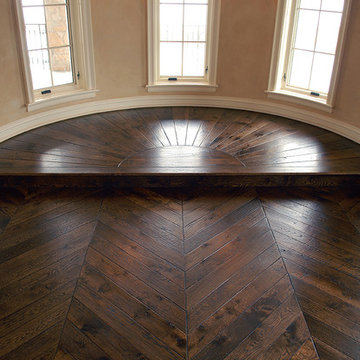
How do I love thee? As many ways as there are parquet patterns and exquisite details in this home. Using French Oak wood and a dash of imagination, this home is elevated to the status of royal residence. Floor: 4”+7-1/4” wide-plank +5” Chevron parquet +36”x 36” Versailles parquet + bespoke inlay Vintage French Oak Rustic Character Victorian Collection hand scraped pillowed edge color Antique Brown Satin Hardwax Oil. For more information please email us at: sales@signaturehardwoods.com
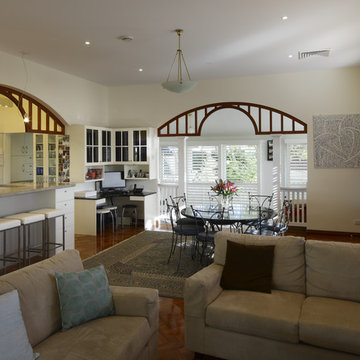
This room was created as part of the extension to the original floor plan. The archway leading to the kitchen is on the line of the original external wall.
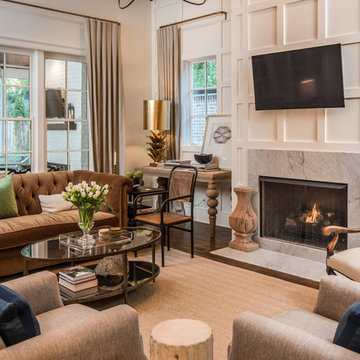
Garrett Buell
ナッシュビルにあるトラディショナルスタイルのおしゃれな独立型ファミリールーム (白い壁、濃色無垢フローリング、標準型暖炉、石材の暖炉まわり、壁掛け型テレビ、茶色い床) の写真
ナッシュビルにあるトラディショナルスタイルのおしゃれな独立型ファミリールーム (白い壁、濃色無垢フローリング、標準型暖炉、石材の暖炉まわり、壁掛け型テレビ、茶色い床) の写真
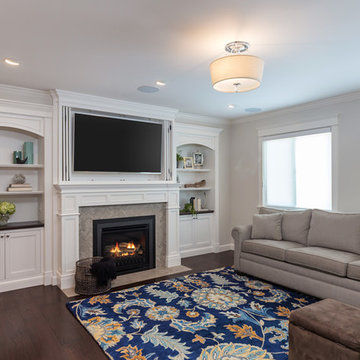
サンフランシスコにある高級なトラディショナルスタイルのおしゃれなファミリールーム (グレーの壁、濃色無垢フローリング、標準型暖炉、タイルの暖炉まわり、埋込式メディアウォール、茶色い床) の写真

River Oaks, 2014 - Remodel and Additions
ヒューストンにあるラグジュアリーな巨大なトラディショナルスタイルのおしゃれなロフトリビング (ライブラリー、茶色い壁、濃色無垢フローリング、標準型暖炉、茶色い床) の写真
ヒューストンにあるラグジュアリーな巨大なトラディショナルスタイルのおしゃれなロフトリビング (ライブラリー、茶色い壁、濃色無垢フローリング、標準型暖炉、茶色い床) の写真
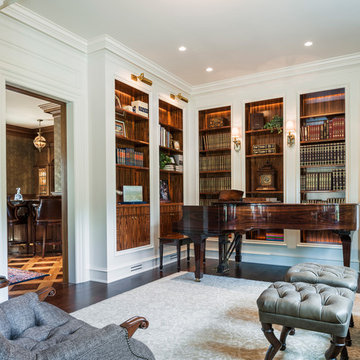
Interior Designer: Joanne Bateman Interiors
フィラデルフィアにあるトラディショナルスタイルのおしゃれな独立型ファミリールーム (白い壁、濃色無垢フローリング、茶色い床) の写真
フィラデルフィアにあるトラディショナルスタイルのおしゃれな独立型ファミリールーム (白い壁、濃色無垢フローリング、茶色い床) の写真
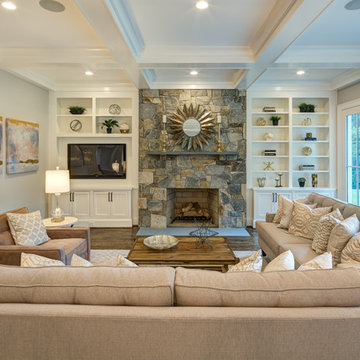
ワシントンD.C.にある中くらいなトラディショナルスタイルのおしゃれな独立型ファミリールーム (グレーの壁、濃色無垢フローリング、標準型暖炉、石材の暖炉まわり、据え置き型テレビ、茶色い床) の写真

シカゴにあるラグジュアリーな巨大なトラディショナルスタイルのおしゃれな独立型ファミリールーム (ライブラリー、ベージュの壁、濃色無垢フローリング、標準型暖炉、石材の暖炉まわり、テレビなし、茶色い床) の写真
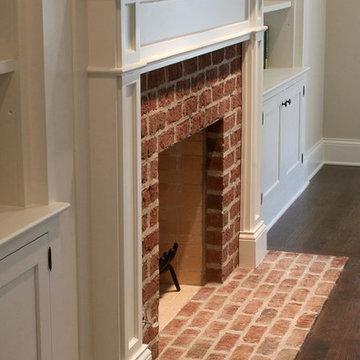
Design by Brehm Architects
シカゴにあるトラディショナルスタイルのおしゃれな独立型ファミリールーム (濃色無垢フローリング、標準型暖炉、レンガの暖炉まわり、茶色い床) の写真
シカゴにあるトラディショナルスタイルのおしゃれな独立型ファミリールーム (濃色無垢フローリング、標準型暖炉、レンガの暖炉まわり、茶色い床) の写真

This fireplace surround was once a dated looking mess, now it has been upgraded with new Mediterranean Beige Split Face stacked stone and dark wood mantle. This look works well with the new look and feel to this home!
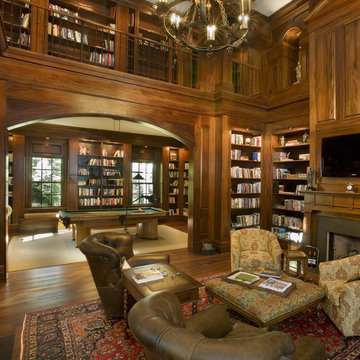
A traditional house that meanders around courtyards built as though it where built in stages over time. Well proportioned and timeless. Presenting its modest humble face this large home is filled with surprises as it demands that you take your time to experiance it.
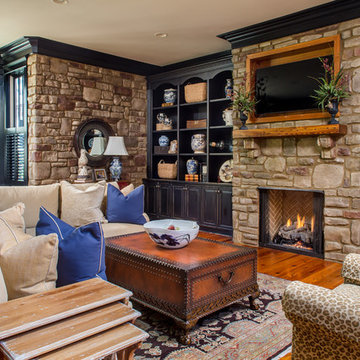
アトランタにある高級な中くらいなトラディショナルスタイルのおしゃれなオープンリビング (グレーの壁、濃色無垢フローリング、標準型暖炉、石材の暖炉まわり、茶色い床) の写真
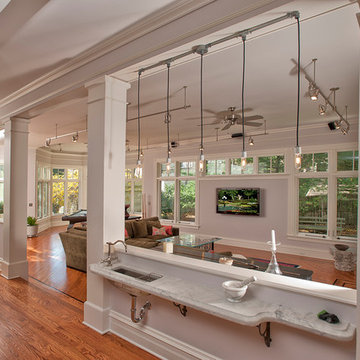
ニューヨークにある高級な広いトラディショナルスタイルのおしゃれなオープンリビング (ゲームルーム、グレーの壁、濃色無垢フローリング、標準型暖炉、タイルの暖炉まわり、壁掛け型テレビ、茶色い床) の写真
ブラウンの、白いトラディショナルスタイルのファミリールーム (濃色無垢フローリング、茶色い床、グレーの床) の写真
1


