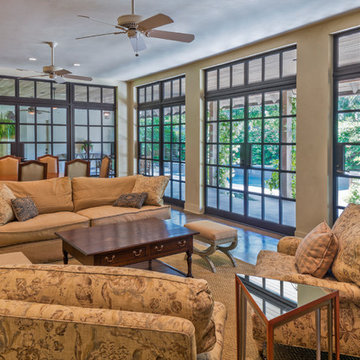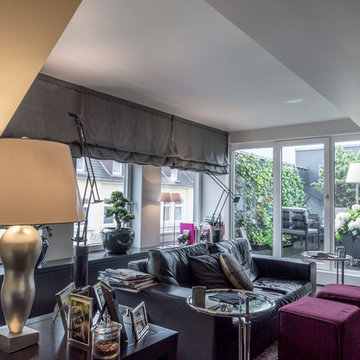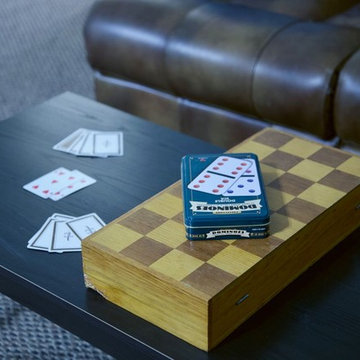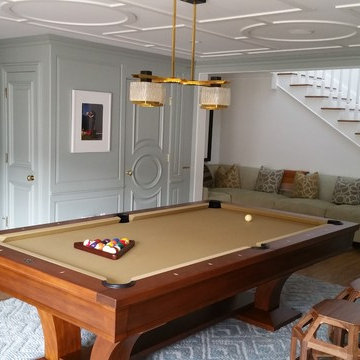青い、グレーのトラディショナルスタイルのファミリールーム (暖炉なし、茶色い床、白い壁) の写真
絞り込み:
資材コスト
並び替え:今日の人気順
写真 1〜16 枚目(全 16 枚)
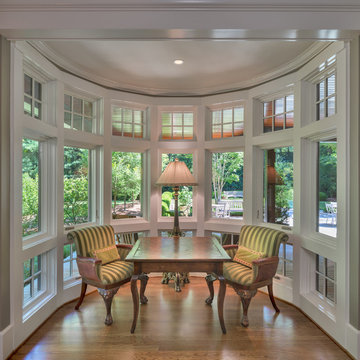
Family Room Window Nook
他の地域にあるラグジュアリーな中くらいなトラディショナルスタイルのおしゃれな独立型ファミリールーム (無垢フローリング、暖炉なし、テレビなし、茶色い床、白い壁) の写真
他の地域にあるラグジュアリーな中くらいなトラディショナルスタイルのおしゃれな独立型ファミリールーム (無垢フローリング、暖炉なし、テレビなし、茶色い床、白い壁) の写真
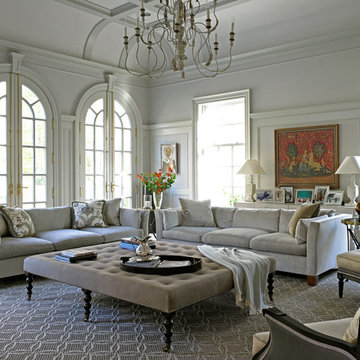
Douglas VanderHorn Architects
From grand estates, to exquisite country homes, to whole house renovations, the quality and attention to detail of a "Significant Homes" custom home is immediately apparent. Full time on-site supervision, a dedicated office staff and hand picked professional craftsmen are the team that take you from groundbreaking to occupancy. Every "Significant Homes" project represents 45 years of luxury homebuilding experience, and a commitment to quality widely recognized by architects, the press and, most of all....thoroughly satisfied homeowners. Our projects have been published in Architectural Digest 6 times along with many other publications and books. Though the lion share of our work has been in Fairfield and Westchester counties, we have built homes in Palm Beach, Aspen, Maine, Nantucket and Long Island.

A prior great room addition was made more open and functional with an optimal seating arrangement, flexible furniture options. The brick wall ties the space to the original portion of the home, as well as acting as a focal point.
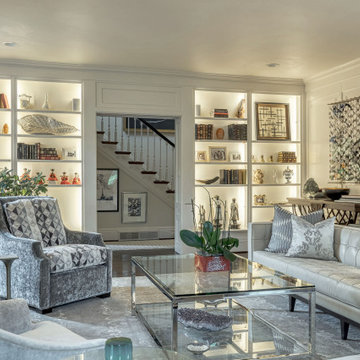
This grand and historic home renovation transformed the structure from the ground up, creating a versatile, multifunctional space. Meticulous planning and creative design brought the client's vision to life, optimizing functionality throughout.
This living room exudes luxury with plush furnishings, inviting seating, and a striking fireplace adorned with art. Open shelving displays curated decor, adding to the room's thoughtful design.
---
Project by Wiles Design Group. Their Cedar Rapids-based design studio serves the entire Midwest, including Iowa City, Dubuque, Davenport, and Waterloo, as well as North Missouri and St. Louis.
For more about Wiles Design Group, see here: https://wilesdesigngroup.com/
To learn more about this project, see here: https://wilesdesigngroup.com/st-louis-historic-home-renovation
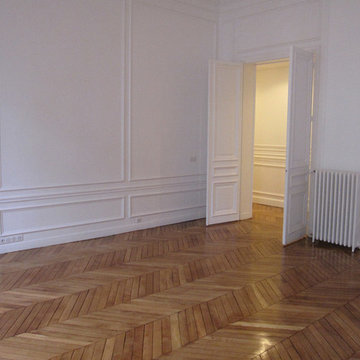
Rénovation d'un séjour dans un appartement de 800 m2 en plein cœur de Paris.
パリにある高級な広いトラディショナルスタイルのおしゃれな独立型ファミリールーム (白い壁、淡色無垢フローリング、茶色い床、暖炉なし、テレビなし) の写真
パリにある高級な広いトラディショナルスタイルのおしゃれな独立型ファミリールーム (白い壁、淡色無垢フローリング、茶色い床、暖炉なし、テレビなし) の写真
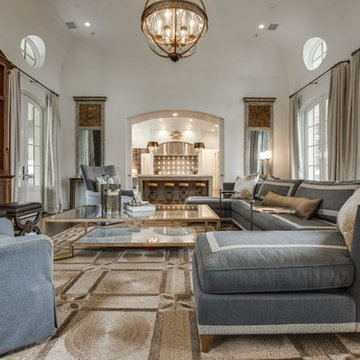
"Best of Houzz"
architecture | www.symmetryarchitects.com
interiors | www.browndesigngroup.com
builder | www.hwhomes.com
ダラスにあるラグジュアリーな広いトラディショナルスタイルのおしゃれな独立型ファミリールーム (白い壁、濃色無垢フローリング、暖炉なし、テレビなし、茶色い床) の写真
ダラスにあるラグジュアリーな広いトラディショナルスタイルのおしゃれな独立型ファミリールーム (白い壁、濃色無垢フローリング、暖炉なし、テレビなし、茶色い床) の写真
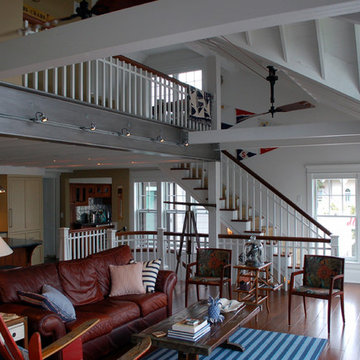
Code-compliant stairways to both floors were reconstructed on top of each other to save floor space.
グランドラピッズにある広いトラディショナルスタイルのおしゃれなロフトリビング (白い壁、無垢フローリング、暖炉なし、テレビなし、茶色い床) の写真
グランドラピッズにある広いトラディショナルスタイルのおしゃれなロフトリビング (白い壁、無垢フローリング、暖炉なし、テレビなし、茶色い床) の写真
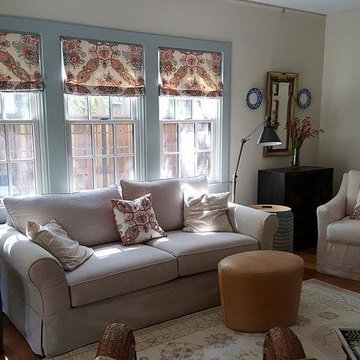
Custom draperies made to your size, style and fabric selection. All orders completed onsite in our 8000sf workroom centrally located in Sacramento, CA. Free labor and yardage estimates on all design projects. Let our experienced design staff assist with style, color selection, and window measurements. Schedule your Free in-home design consultation online today. Custom window treatments, draperies, valances, bedding, pillows, cushions, upholstery, headboards, and more! Contact Cut-yardage.com for your next design project.
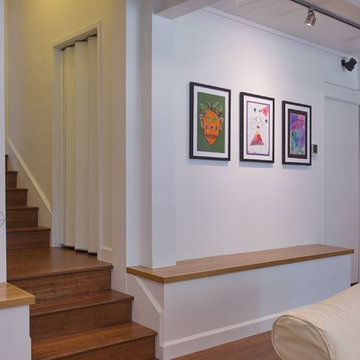
We Replaced the existing carpeted un-evan stairs. Photo by Sunny Grewal
サンフランシスコにある小さなトラディショナルスタイルのおしゃれな独立型ファミリールーム (白い壁、無垢フローリング、暖炉なし、茶色い床) の写真
サンフランシスコにある小さなトラディショナルスタイルのおしゃれな独立型ファミリールーム (白い壁、無垢フローリング、暖炉なし、茶色い床) の写真
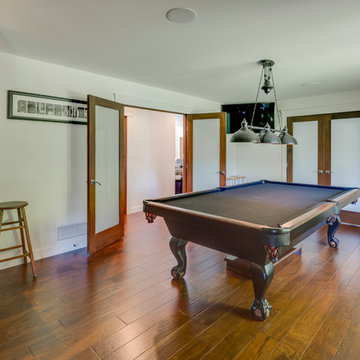
バンクーバーにある中くらいなトラディショナルスタイルのおしゃれな独立型ファミリールーム (ゲームルーム、白い壁、無垢フローリング、暖炉なし、テレビなし、茶色い床) の写真
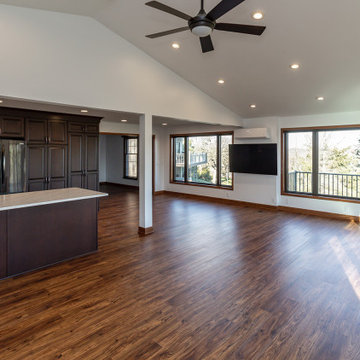
When your home is in a prime Polk Country location, moving isn't even an option. We helped these Des Moines homeowners remodel and expand their living space so that it's beautifully updated and perfectly functional for their current stage of life. Expansive open space for entertaining, two new areas for enjoying the outdoors and much more!
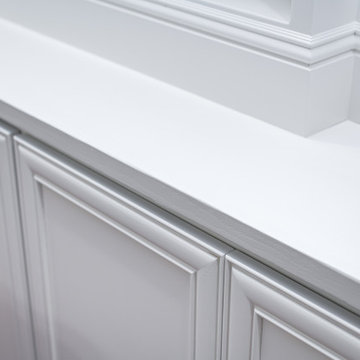
Wainscoting with panel molding is an elegant and timeless way to add dimension to any space. This library transformation is breathtaking. Additional photos to follow on our website to reveal this gorgeous one-room renovation.
Custom built-ins provide depth and character to any room. These cabinets create the perfect storage solutions that are both functional and stylish. Amazing transformation.
Contact Style Revamp to transform your space.
青い、グレーのトラディショナルスタイルのファミリールーム (暖炉なし、茶色い床、白い壁) の写真
1
