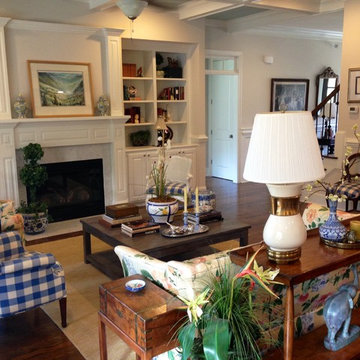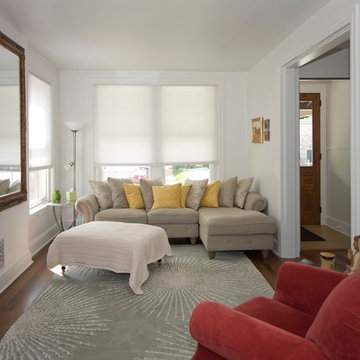低価格のトラディショナルスタイルのファミリールーム (白い壁) の写真
絞り込み:
資材コスト
並び替え:今日の人気順
写真 1〜20 枚目(全 166 枚)
1/4
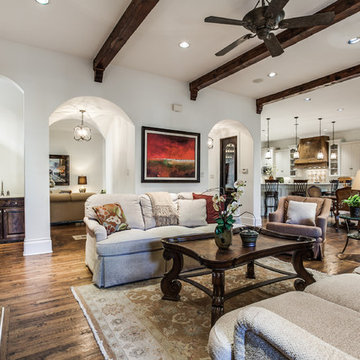
Yates Desygn styled this beautiful, park cities home, using all the clients existing furniture and accessories, creating a warm and inviting home for the client and their guests.
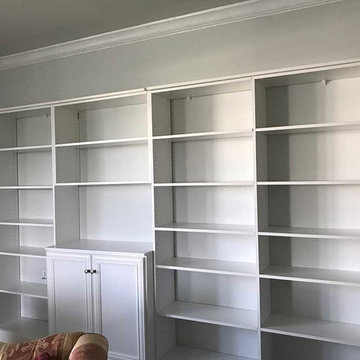
White floor mount bookcase with adjustable shelves, toe kicks and storage cabinet. Traditional doors, contemporary knobs and custom top.
他の地域にある低価格の中くらいなトラディショナルスタイルのおしゃれなファミリールーム (白い壁) の写真
他の地域にある低価格の中くらいなトラディショナルスタイルのおしゃれなファミリールーム (白い壁) の写真
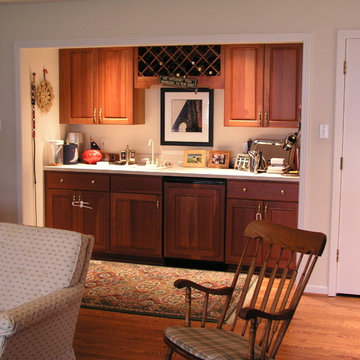
As a part of a whole house remodel a walk up wet bar was added in the family room
セントルイスにある低価格のトラディショナルスタイルのおしゃれな独立型ファミリールーム (ホームバー、白い壁、無垢フローリング、埋込式メディアウォール、茶色い床) の写真
セントルイスにある低価格のトラディショナルスタイルのおしゃれな独立型ファミリールーム (ホームバー、白い壁、無垢フローリング、埋込式メディアウォール、茶色い床) の写真
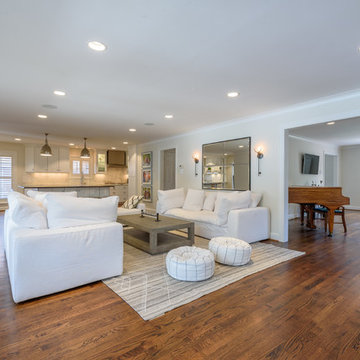
© Mike Healey Photography
ダラスにある低価格の中くらいなトラディショナルスタイルのおしゃれなオープンリビング (白い壁、濃色無垢フローリング、標準型暖炉、漆喰の暖炉まわり、茶色い床、壁掛け型テレビ) の写真
ダラスにある低価格の中くらいなトラディショナルスタイルのおしゃれなオープンリビング (白い壁、濃色無垢フローリング、標準型暖炉、漆喰の暖炉まわり、茶色い床、壁掛け型テレビ) の写真
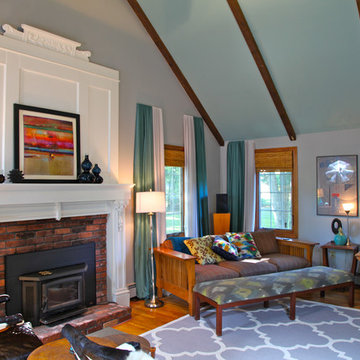
Interior Designed Family Room
AW Interiors
Northborough Massachusetts
Gingold Photography
www.gphotoarch.com
ボストンにある低価格の中くらいなトラディショナルスタイルのおしゃれな独立型ファミリールーム (白い壁、無垢フローリング、標準型暖炉、レンガの暖炉まわり、据え置き型テレビ) の写真
ボストンにある低価格の中くらいなトラディショナルスタイルのおしゃれな独立型ファミリールーム (白い壁、無垢フローリング、標準型暖炉、レンガの暖炉まわり、据え置き型テレビ) の写真
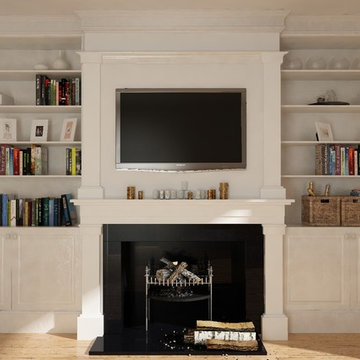
The built-in bookcase shown is custom made for a family room. It is now under construction. We made this photorealistic 3D render showing the interior design with two options for the shelves and decorations. You can see more details in the other photos of this project.
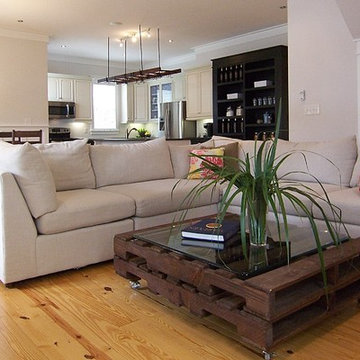
This open floor plan was tied together by the palette coffee table designed and created by the homeowner. For Staging purposes, the addition of the greenery in the foreground and the clear sight lines to the kitchen provide context for the home shopper. Simple is always best! Bobbie McGrath / Successful Staging
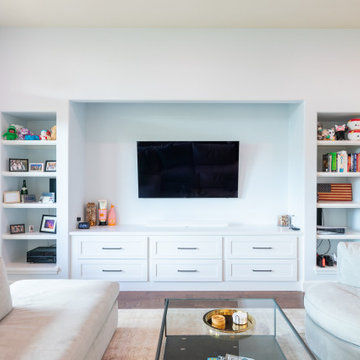
Redone entertainment center.
ポートランドにある低価格の中くらいなトラディショナルスタイルのおしゃれなオープンリビング (白い壁、埋込式メディアウォール、茶色い床) の写真
ポートランドにある低価格の中くらいなトラディショナルスタイルのおしゃれなオープンリビング (白い壁、埋込式メディアウォール、茶色い床) の写真
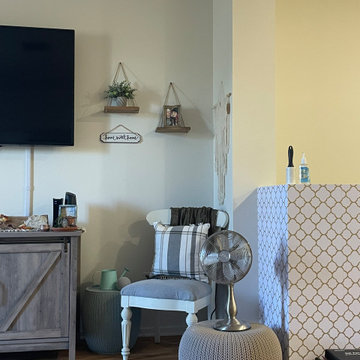
サンディエゴにある低価格の小さなトラディショナルスタイルのおしゃれなロフトリビング (白い壁、ラミネートの床、コーナー設置型暖炉、漆喰の暖炉まわり、壁掛け型テレビ、ベージュの床、壁紙) の写真
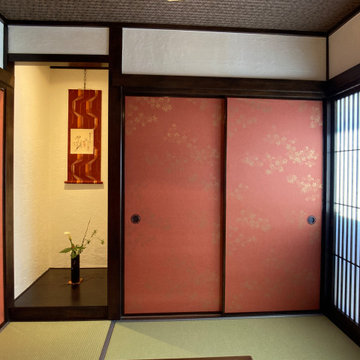
暗かった床の間には照明を入れ、生け花や掛け軸が映えるようになりました。
他の地域にある低価格の小さなトラディショナルスタイルのおしゃれな独立型ファミリールーム (白い壁、畳、暖炉なし、テレビなし、緑の床) の写真
他の地域にある低価格の小さなトラディショナルスタイルのおしゃれな独立型ファミリールーム (白い壁、畳、暖炉なし、テレビなし、緑の床) の写真
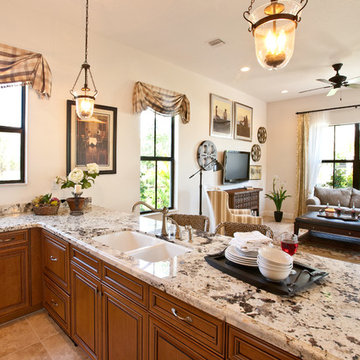
Open concept kitchen and family room in Caples model home at Maple Ridge in Ave Maria, FL, perfect for active families. Stainless steel appliances are included standard in this home. This single-family home is 2,886 sq.ft. under air and priced from the $290s.
Photography by Eileen Escarda.
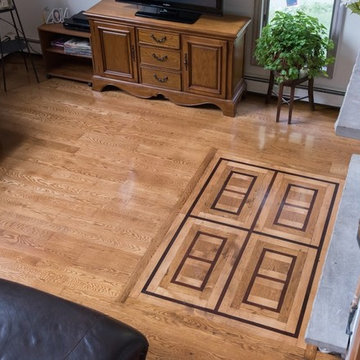
ニューアークにある低価格の中くらいなトラディショナルスタイルのおしゃれな独立型ファミリールーム (白い壁、無垢フローリング、標準型暖炉、石材の暖炉まわり、据え置き型テレビ) の写真
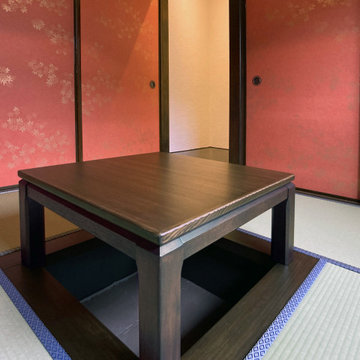
淡い色味だった掘りごたつも、周りの木部に合わせて再塗装しています。
他の地域にある低価格の小さなトラディショナルスタイルのおしゃれな独立型ファミリールーム (白い壁、畳、暖炉なし、テレビなし、緑の床) の写真
他の地域にある低価格の小さなトラディショナルスタイルのおしゃれな独立型ファミリールーム (白い壁、畳、暖炉なし、テレビなし、緑の床) の写真
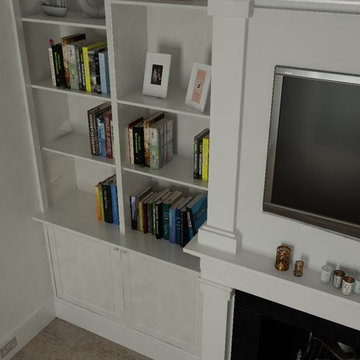
The built-in bookcase shown is custom made for a family room. It is now under construction. We made this photorealistic 3D render showing the interior design with two options for the shelves and decorations. You can see more details in the other photos of this project.
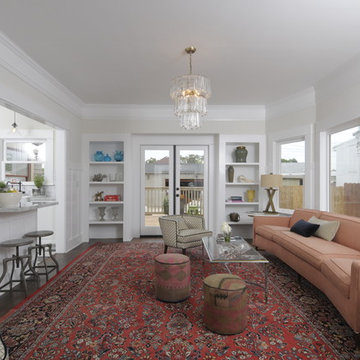
Extensive restoration and remodel of a 1908 Craftsman home in the West Adams neighborhood of Los Angeles by Tim Braseth of ArtCraft Homes, Los Angeles. 4 bedrooms and 3 bathrooms in 2,170sf. Completed in 2013. Staging by Jennifer Giersbrook. Photography by Larry Underhill.
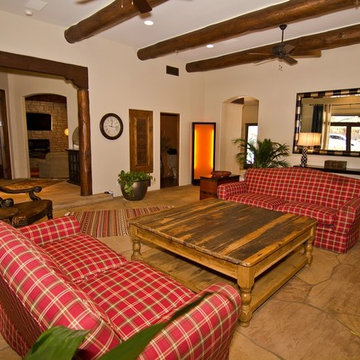
Santa Fe home remodel with modern twist.
フェニックスにある低価格の中くらいなトラディショナルスタイルのおしゃれな独立型ファミリールーム (白い壁、石材の暖炉まわり、テレビなし) の写真
フェニックスにある低価格の中くらいなトラディショナルスタイルのおしゃれな独立型ファミリールーム (白い壁、石材の暖炉まわり、テレビなし) の写真
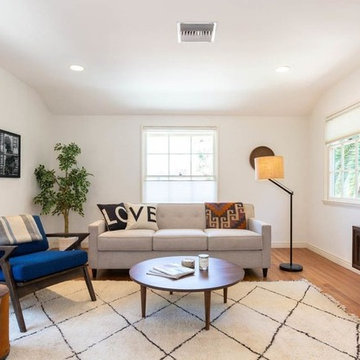
Candy
ロサンゼルスにある低価格の中くらいなトラディショナルスタイルのおしゃれなオープンリビング (ライブラリー、白い壁、ラミネートの床、暖炉なし、テレビなし、茶色い床) の写真
ロサンゼルスにある低価格の中くらいなトラディショナルスタイルのおしゃれなオープンリビング (ライブラリー、白い壁、ラミネートの床、暖炉なし、テレビなし、茶色い床) の写真
低価格のトラディショナルスタイルのファミリールーム (白い壁) の写真
1

