お手頃価格のトラディショナルスタイルのファミリールーム (埋込式メディアウォール、緑の壁) の写真
絞り込み:
資材コスト
並び替え:今日の人気順
写真 1〜20 枚目(全 23 枚)
1/5
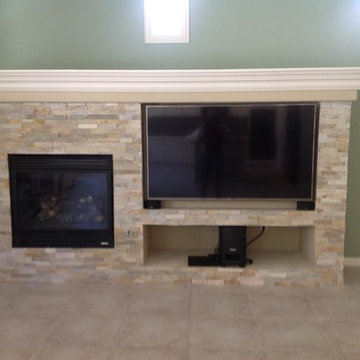
At this home I had an upper cabinet custom built to match the existing cabinets above the desk. We refinished the cabinets with a buttery white lacquer and tiled the backsplash with glass pencil tile in warm brown hues. The walls received a fresh coat of creamy suntan paint.
The home had a monstrous frame and drywall built in at the family room fireplace wall that expanded from wall to wall and was nearly three feet deep.. We demoed the entire unit and created a much smaller and shallower custom built-in. I designed it to fit the existing fireplace (which we moved to it's present location) and the homeowners new flat screen. They also now have a space to house their components beneath the TV to organize the area. Stone veneer and an MDF molding creating a dramatic mantle and a minty green coat of paint on the wall surrounding the unit give this built-in a striking presence in the room. And, the homeowner gained over fourteen inches of floor space in the family room.
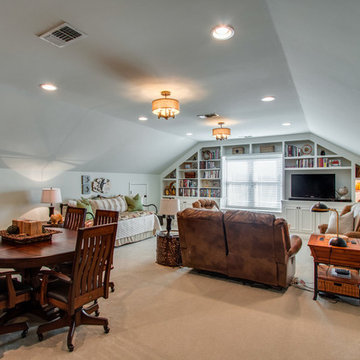
ナッシュビルにあるお手頃価格の広いトラディショナルスタイルのおしゃれな独立型ファミリールーム (ゲームルーム、緑の壁、カーペット敷き、暖炉なし、埋込式メディアウォール) の写真
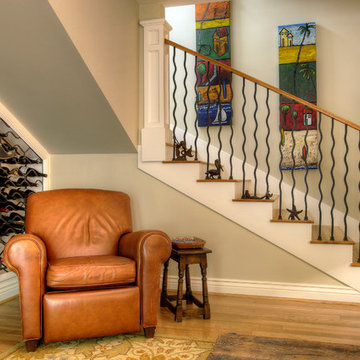
サンタバーバラにあるお手頃価格の中くらいなトラディショナルスタイルのおしゃれなオープンリビング (緑の壁、無垢フローリング、埋込式メディアウォール、茶色い床) の写真
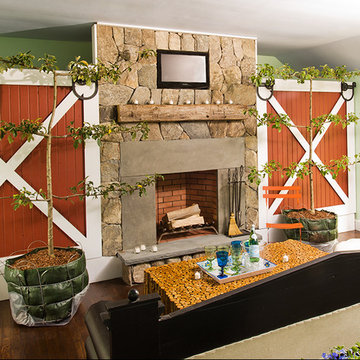
This space was created to bring the outdoors inside and to make a comfortable place to relax. The log table is all logs put together and then varnished. The barn doors and the fireplace wall are made to bring in color and texture.
Vandamm Interiors by Victoria Vandamm
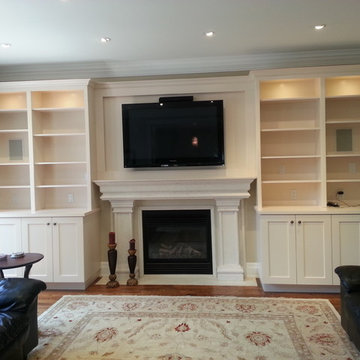
Created a lovely builtin unit to surround the clients existing stone fireplace. Also added new furnishings and styling to create this elegant but cozy family room.
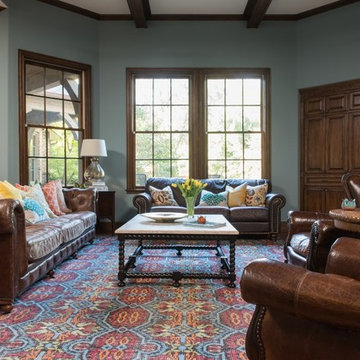
This Traditional residence needed an updated look. We painted the walls and ceilings, replaced the wallpaper and chandelier, designed custom window treatments, recovered the vintage antique furniture with updated modern fabrics, lightened and brightened the rooms. Even though we added dark color to the study walls it still brightened the feel of the space. We accented the room with custom framed baseball memorabilia and a cowhide rug. In the family room we added a freshness with a whimsical twist on a traditional rug available from Feizy along with lots of light and bright throw pillows. The coffee table adds balance to the heavy brown leather furniture and ties in nicely with the stone fireplace and hearth. The moody blue wall color makes the paintings pop. Our client loves their new look!
Michael Hunter Photography
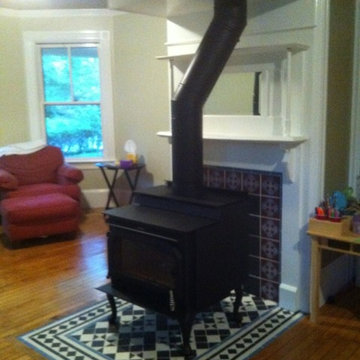
Robert Cagnetta
プロビデンスにあるお手頃価格の中くらいなトラディショナルスタイルのおしゃれな独立型ファミリールーム (ライブラリー、緑の壁、淡色無垢フローリング、標準型暖炉、木材の暖炉まわり、埋込式メディアウォール) の写真
プロビデンスにあるお手頃価格の中くらいなトラディショナルスタイルのおしゃれな独立型ファミリールーム (ライブラリー、緑の壁、淡色無垢フローリング、標準型暖炉、木材の暖炉まわり、埋込式メディアウォール) の写真
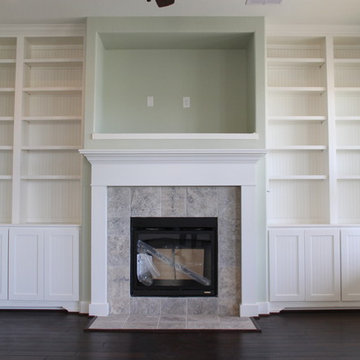
ヒューストンにあるお手頃価格の中くらいなトラディショナルスタイルのおしゃれなオープンリビング (緑の壁、濃色無垢フローリング、標準型暖炉、タイルの暖炉まわり、埋込式メディアウォール) の写真
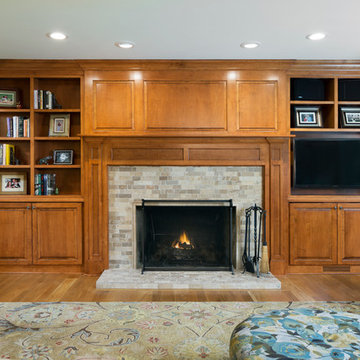
ミルウォーキーにあるお手頃価格の中くらいなトラディショナルスタイルのおしゃれなオープンリビング (緑の壁、淡色無垢フローリング、標準型暖炉、石材の暖炉まわり、埋込式メディアウォール) の写真
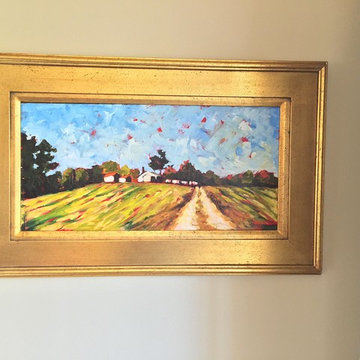
A closer view of Catherine Martin's painting. She begins by painting the entire canvas red and then paints on top and scrapes some of it away to reveal the red.
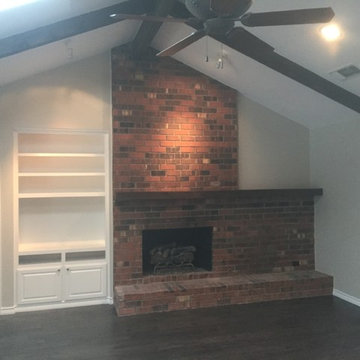
Removed All The Wood Paneling, Installed Engineered Glue Down Wood Floors Through Out, Installed A Larger Custom TV Cabinet, Installed A Floating Custom Cedar Mantle
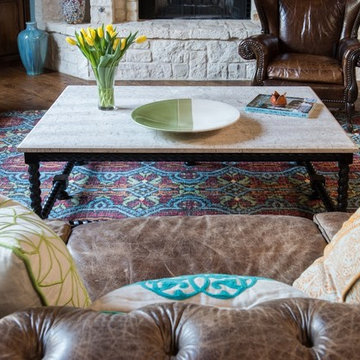
This Traditional residence needed an updated look. We painted the walls and ceilings, replaced the wallpaper and chandelier, designed custom window treatments, recovered the vintage antique furniture with updated modern fabrics, lightened and brightened the rooms. Even though we added dark color to the study walls it still brightened the feel of the space. We accented the room with custom framed baseball memorabilia and a cowhide rug. In the family room we added a freshness with a whimsical twist on a traditional rug available from Feizy along with lots of light and bright throw pillows. The coffee table adds balance to the heavy brown leather furniture and ties in nicely with the stone fireplace and hearth. The moody blue wall color makes the paintings pop. Our client loves their new look!
Michael Hunter Photography
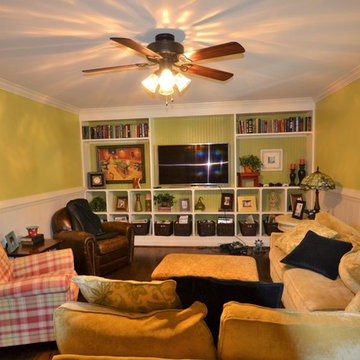
The built-in bookcase and entertainment center,crown molding,and wainscotting make this a room worth spending time in.
ボルチモアにあるお手頃価格の広いトラディショナルスタイルのおしゃれな独立型ファミリールーム (緑の壁、無垢フローリング、埋込式メディアウォール、茶色い床) の写真
ボルチモアにあるお手頃価格の広いトラディショナルスタイルのおしゃれな独立型ファミリールーム (緑の壁、無垢フローリング、埋込式メディアウォール、茶色い床) の写真
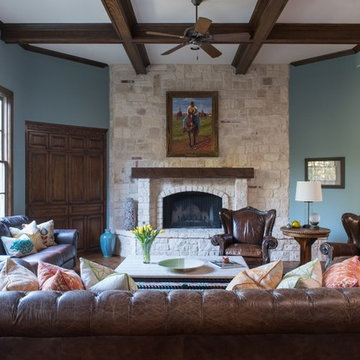
This Traditional residence needed an updated look. We painted the walls and ceilings, replaced the wallpaper and chandelier, designed custom window treatments, recovered the vintage antique furniture with updated modern fabrics, lightened and brightened the rooms. Even though we added dark color to the study walls it still brightened the feel of the space. We accented the room with custom framed baseball memorabilia and a cowhide rug. In the family room we added a freshness with a whimsical twist on a traditional rug available from Feizy along with lots of light and bright throw pillows. The coffee table adds balance to the heavy brown leather furniture and ties in nicely with the stone fireplace and hearth. The moody blue wall color makes the paintings pop. Our client loves their new look!
Michael Hunter Photography
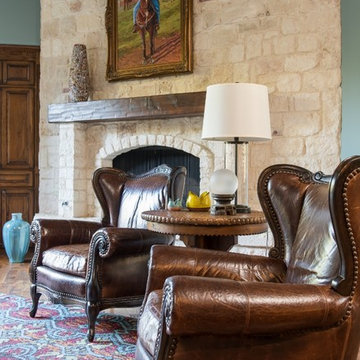
This Traditional residence needed an updated look. We painted the walls and ceilings, replaced the wallpaper and chandelier, designed custom window treatments, recovered the vintage antique furniture with updated modern fabrics, lightened and brightened the rooms. Even though we added dark color to the study walls it still brightened the feel of the space. We accented the room with custom framed baseball memorabilia and a cowhide rug. In the family room we added a freshness with a whimsical twist on a traditional rug available from Feizy along with lots of light and bright throw pillows. The coffee table adds balance to the heavy brown leather furniture and ties in nicely with the stone fireplace and hearth. The moody blue wall color makes the paintings pop. Our client loves their new look!
Michael Hunter Photography
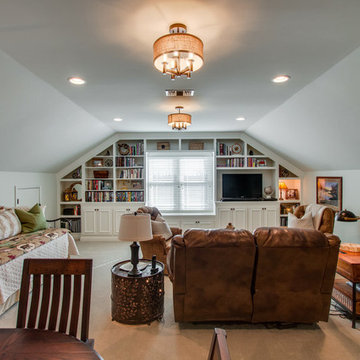
ナッシュビルにあるお手頃価格の広いトラディショナルスタイルのおしゃれな独立型ファミリールーム (ゲームルーム、緑の壁、カーペット敷き、暖炉なし、埋込式メディアウォール) の写真
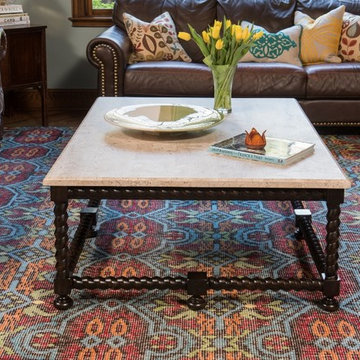
This Traditional residence needed an updated look. We painted the walls and ceilings, replaced the wallpaper and chandelier, designed custom window treatments, recovered the vintage antique furniture with updated modern fabrics, lightened and brightened the rooms. Even though we added dark color to the study walls it still brightened the feel of the space. We accented the room with custom framed baseball memorabilia and a cowhide rug. In the family room we added a freshness with a whimsical twist on a traditional rug available from Feizy along with lots of light and bright throw pillows. The coffee table adds balance to the heavy brown leather furniture and ties in nicely with the stone fireplace and hearth. The moody blue wall color makes the paintings pop. Our client loves their new look!
Michael Hunter Photography
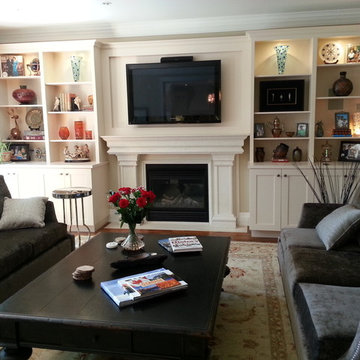
Created a lovely builtin unit to surround the clients existing stone fireplace. Also added new furnishings and styling to create this elegant but cozy family room.
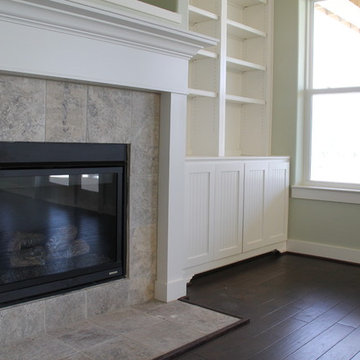
ヒューストンにあるお手頃価格の中くらいなトラディショナルスタイルのおしゃれなオープンリビング (緑の壁、濃色無垢フローリング、埋込式メディアウォール、標準型暖炉、タイルの暖炉まわり) の写真
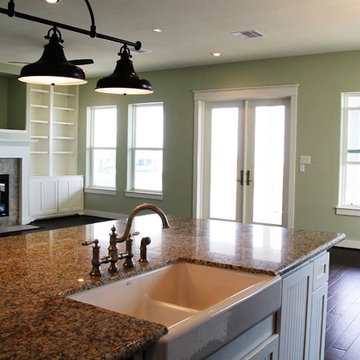
ヒューストンにあるお手頃価格の中くらいなトラディショナルスタイルのおしゃれなオープンリビング (緑の壁、濃色無垢フローリング、標準型暖炉、タイルの暖炉まわり、埋込式メディアウォール) の写真
お手頃価格のトラディショナルスタイルのファミリールーム (埋込式メディアウォール、緑の壁) の写真
1