ラグジュアリーなトラディショナルスタイルのファミリールーム (茶色い床、グレーの壁) の写真
絞り込み:
資材コスト
並び替え:今日の人気順
写真 81〜100 枚目(全 104 枚)
1/5
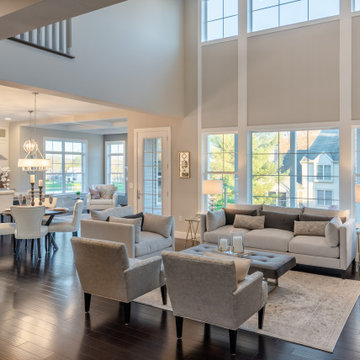
This 2-story home includes a 3- car garage with mudroom entry, an inviting front porch with decorative posts, and a screened-in porch. The home features an open floor plan with 10’ ceilings on the 1st floor and impressive detailing throughout. A dramatic 2-story ceiling creates a grand first impression in the foyer, where hardwood flooring extends into the adjacent formal dining room elegant coffered ceiling accented by craftsman style wainscoting and chair rail. Just beyond the Foyer, the great room with a 2-story ceiling, the kitchen, breakfast area, and hearth room share an open plan. The spacious kitchen includes that opens to the breakfast area, quartz countertops with tile backsplash, stainless steel appliances, attractive cabinetry with crown molding, and a corner pantry. The connecting hearth room is a cozy retreat that includes a gas fireplace with stone surround and shiplap. The floor plan also includes a study with French doors and a convenient bonus room for additional flexible living space. The first-floor owner’s suite boasts an expansive closet, and a private bathroom with a shower, freestanding tub, and double bowl vanity. On the 2nd floor is a versatile loft area overlooking the great room, 2 full baths, and 3 bedrooms with spacious closets.
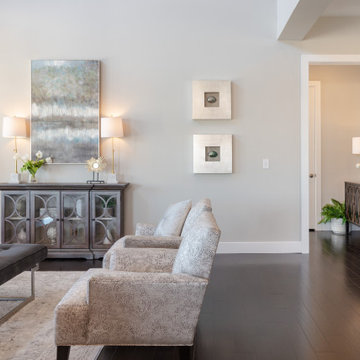
This 2-story home includes a 3- car garage with mudroom entry, an inviting front porch with decorative posts, and a screened-in porch. The home features an open floor plan with 10’ ceilings on the 1st floor and impressive detailing throughout. A dramatic 2-story ceiling creates a grand first impression in the foyer, where hardwood flooring extends into the adjacent formal dining room elegant coffered ceiling accented by craftsman style wainscoting and chair rail. Just beyond the Foyer, the great room with a 2-story ceiling, the kitchen, breakfast area, and hearth room share an open plan. The spacious kitchen includes that opens to the breakfast area, quartz countertops with tile backsplash, stainless steel appliances, attractive cabinetry with crown molding, and a corner pantry. The connecting hearth room is a cozy retreat that includes a gas fireplace with stone surround and shiplap. The floor plan also includes a study with French doors and a convenient bonus room for additional flexible living space. The first-floor owner’s suite boasts an expansive closet, and a private bathroom with a shower, freestanding tub, and double bowl vanity. On the 2nd floor is a versatile loft area overlooking the great room, 2 full baths, and 3 bedrooms with spacious closets.
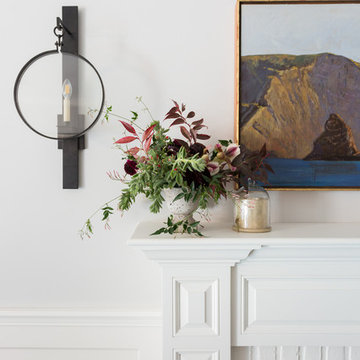
Amy Bartlam
ロサンゼルスにあるラグジュアリーな広いトラディショナルスタイルのおしゃれなオープンリビング (ゲームルーム、グレーの壁、濃色無垢フローリング、標準型暖炉、レンガの暖炉まわり、茶色い床、テレビなし) の写真
ロサンゼルスにあるラグジュアリーな広いトラディショナルスタイルのおしゃれなオープンリビング (ゲームルーム、グレーの壁、濃色無垢フローリング、標準型暖炉、レンガの暖炉まわり、茶色い床、テレビなし) の写真
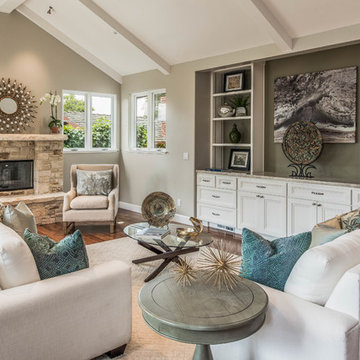
The Great Room was part of the large addition to this home. Following the exterior color scheme, the owner chose to go with more neutral tones for a nice warm and calming feel.
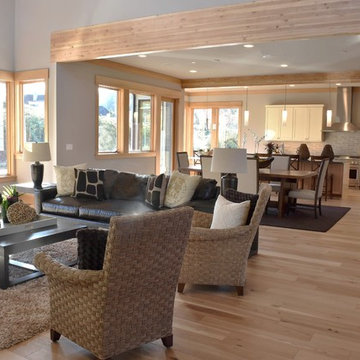
シアトルにあるラグジュアリーな広いトラディショナルスタイルのおしゃれなオープンリビング (淡色無垢フローリング、標準型暖炉、石材の暖炉まわり、埋込式メディアウォール、グレーの壁、茶色い床) の写真
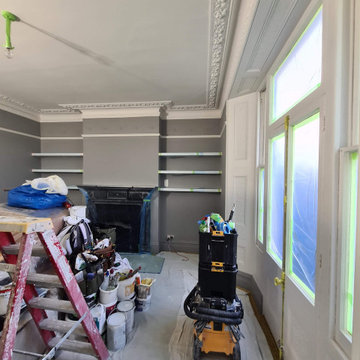
Full Family room restoration work with all walls, ceiling and woodwork being improved. From dustless sanding, air filtration unit in place to celling cornice being spray - the rest was carful hand painted to achieve immaculate finish.
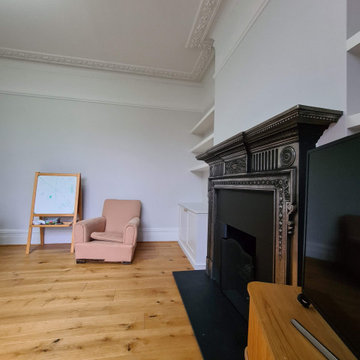
Full Family room restoration work with all walls, ceiling and woodwork being improved. From dustless sanding, air filtration unit in place to celling cornice being spray - the rest was carful hand painted to achieve immaculate finish.
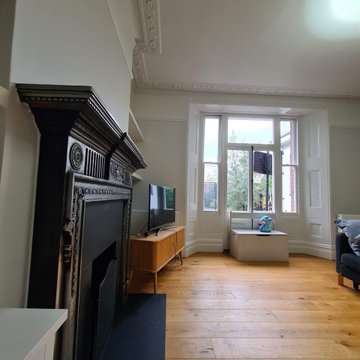
Full Family room restoration work with all walls, ceiling and woodwork being improved. From dustless sanding, air filtration unit in place to celling cornice being spray - the rest was carful hand painted to achieve immaculate finish.
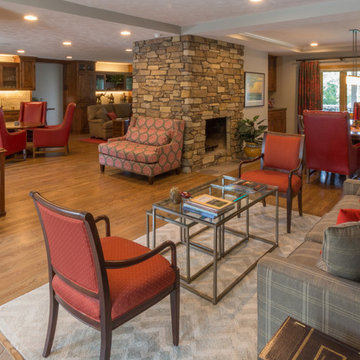
Peace Studio Arch
他の地域にあるラグジュアリーなトラディショナルスタイルのおしゃれなオープンリビング (グレーの壁、無垢フローリング、標準型暖炉、石材の暖炉まわり、茶色い床) の写真
他の地域にあるラグジュアリーなトラディショナルスタイルのおしゃれなオープンリビング (グレーの壁、無垢フローリング、標準型暖炉、石材の暖炉まわり、茶色い床) の写真
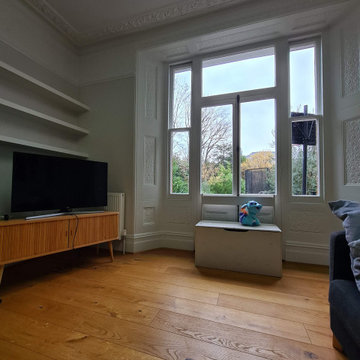
Full Family room restoration work with all walls, ceiling and woodwork being improved. From dustless sanding, air filtration unit in place to celling cornice being spray - the rest was carful hand painted to achieve immaculate finish.
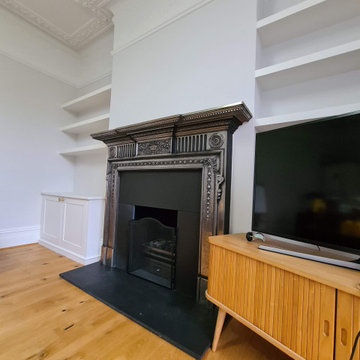
Full Family room restoration work with all walls, ceiling and woodwork being improved. From dustless sanding, air filtration unit in place to celling cornice being spray - the rest was carful hand painted to achieve immaculate finish.
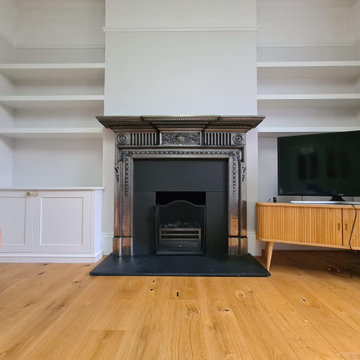
Full Family room restoration work with all walls, ceiling and woodwork being improved. From dustless sanding, air filtration unit in place to celling cornice being spray - the rest was carful hand painted to achieve immaculate finish.
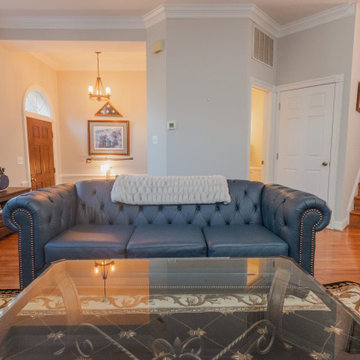
This transformative project, tailored to the desires of a distinguished homeowner, included the meticulous rejuvenation of three full bathrooms and one-half bathroom, with a special nod to the homeowner's preference for copper accents. The main bathroom underwent a lavish spa renovation, featuring marble floors, a curbless shower, and a freestanding soaking tub—a true sanctuary. The entire kitchen was revitalized, with existing cabinets repurposed, painted, and transformed into soft-close cabinets. Consistency reigned supreme as fixtures in the kitchen, all bathrooms, and doors were thoughtfully updated. The entire home received a fresh coat of paint, and shadow boxes added to the formal dining room brought a touch of architectural distinction. Exterior enhancements included railing replacements and a resurfaced deck, seamlessly blending indoor and outdoor living. We replaced carpeting and introduced plantation shutters in key areas, enhancing both comfort and sophistication. Notably, structural repairs to the stairs were expertly handled, rendering them virtually unnoticeable. A project that marries modern functionality with timeless style, this townhome now stands as a testament to the art of transformative living.
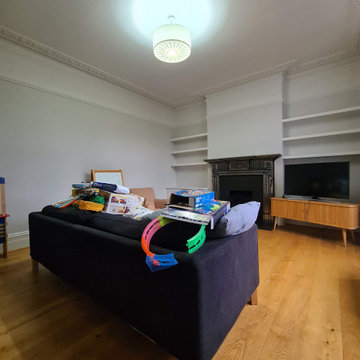
Full Family room restoration work with all walls, ceiling and woodwork being improved. From dustless sanding, air filtration unit in place to celling cornice being spray - the rest was carful hand painted to achieve immaculate finish.
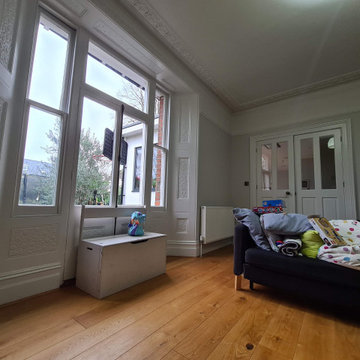
Full Family room restoration work with all walls, ceiling and woodwork being improved. From dustless sanding, air filtration unit in place to celling cornice being spray - the rest was carful hand painted to achieve immaculate finish.
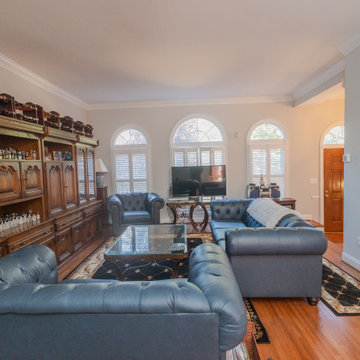
This transformative project, tailored to the desires of a distinguished homeowner, included the meticulous rejuvenation of three full bathrooms and one-half bathroom, with a special nod to the homeowner's preference for copper accents. The main bathroom underwent a lavish spa renovation, featuring marble floors, a curbless shower, and a freestanding soaking tub—a true sanctuary. The entire kitchen was revitalized, with existing cabinets repurposed, painted, and transformed into soft-close cabinets. Consistency reigned supreme as fixtures in the kitchen, all bathrooms, and doors were thoughtfully updated. The entire home received a fresh coat of paint, and shadow boxes added to the formal dining room brought a touch of architectural distinction. Exterior enhancements included railing replacements and a resurfaced deck, seamlessly blending indoor and outdoor living. We replaced carpeting and introduced plantation shutters in key areas, enhancing both comfort and sophistication. Notably, structural repairs to the stairs were expertly handled, rendering them virtually unnoticeable. A project that marries modern functionality with timeless style, this townhome now stands as a testament to the art of transformative living.
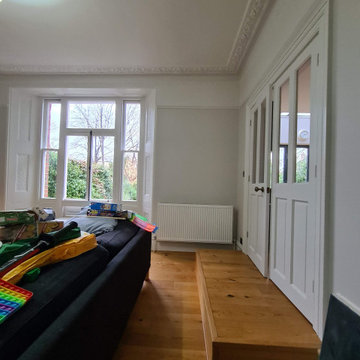
Full Family room restoration work with all walls, ceiling and woodwork being improved. From dustless sanding, air filtration unit in place to celling cornice being spray - the rest was carful hand painted to achieve immaculate finish.
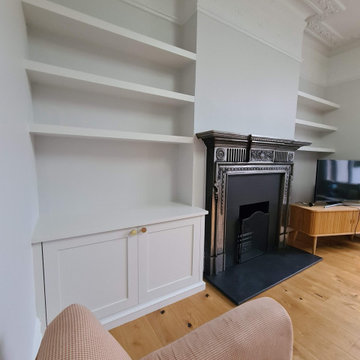
Full Family room restoration work with all walls, ceiling and woodwork being improved. From dustless sanding, air filtration unit in place to celling cornice being spray - the rest was carful hand painted to achieve immaculate finish.
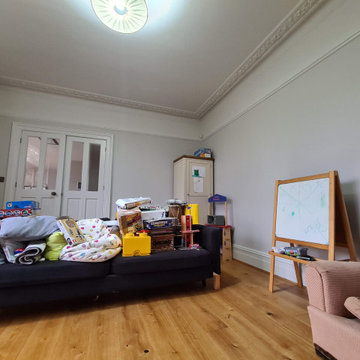
Full Family room restoration work with all walls, ceiling and woodwork being improved. From dustless sanding, air filtration unit in place to celling cornice being spray - the rest was carful hand painted to achieve immaculate finish.
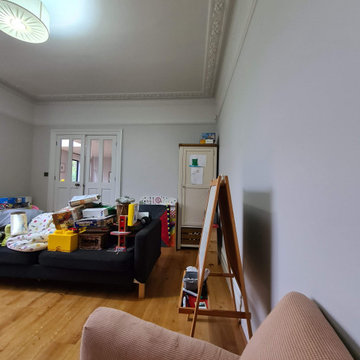
Full Family room restoration work with all walls, ceiling and woodwork being improved. From dustless sanding, air filtration unit in place to celling cornice being spray - the rest was carful hand painted to achieve immaculate finish.
ラグジュアリーなトラディショナルスタイルのファミリールーム (茶色い床、グレーの壁) の写真
5