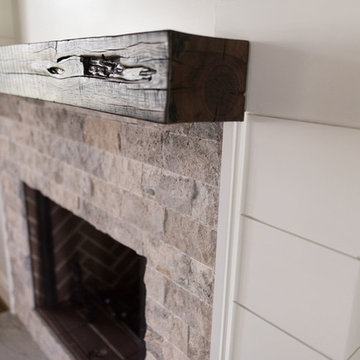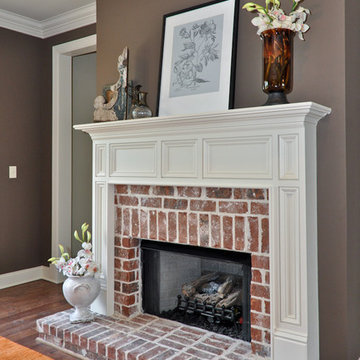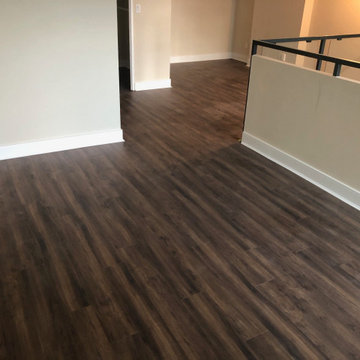トラディショナルスタイルのファミリールーム (茶色い床、グレーの壁) の写真
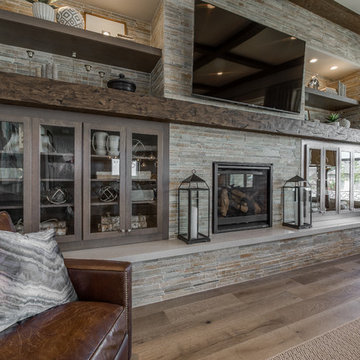
ソルトレイクシティにあるお手頃価格の広いトラディショナルスタイルのおしゃれなオープンリビング (グレーの壁、淡色無垢フローリング、標準型暖炉、石材の暖炉まわり、壁掛け型テレビ、茶色い床) の写真

Nancy Nolan
チャールストンにある広いトラディショナルスタイルのおしゃれなオープンリビング (ミュージックルーム、グレーの壁、標準型暖炉、壁掛け型テレビ、濃色無垢フローリング、タイルの暖炉まわり、茶色い床) の写真
チャールストンにある広いトラディショナルスタイルのおしゃれなオープンリビング (ミュージックルーム、グレーの壁、標準型暖炉、壁掛け型テレビ、濃色無垢フローリング、タイルの暖炉まわり、茶色い床) の写真

シカゴにある高級な中くらいなトラディショナルスタイルのおしゃれなオープンリビング (ホームバー、グレーの壁、無垢フローリング、標準型暖炉、石材の暖炉まわり、壁掛け型テレビ、茶色い床、パネル壁) の写真
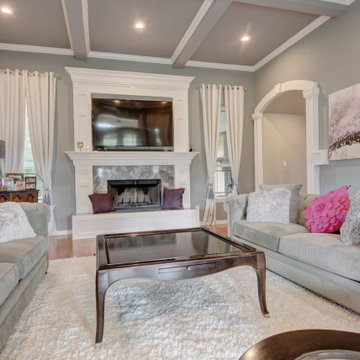
オースティンにある中くらいなトラディショナルスタイルのおしゃれな独立型ファミリールーム (グレーの壁、無垢フローリング、標準型暖炉、石材の暖炉まわり、壁掛け型テレビ、茶色い床) の写真
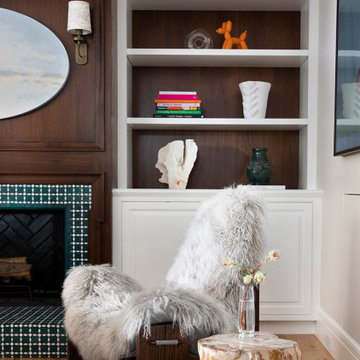
The family living in this shingled roofed home on the Peninsula loves color and pattern. At the heart of the two-story house, we created a library with high gloss lapis blue walls. The tête-à-tête provides an inviting place for the couple to read while their children play games at the antique card table. As a counterpoint, the open planned family, dining room, and kitchen have white walls. We selected a deep aubergine for the kitchen cabinetry. In the tranquil master suite, we layered celadon and sky blue while the daughters' room features pink, purple, and citrine.
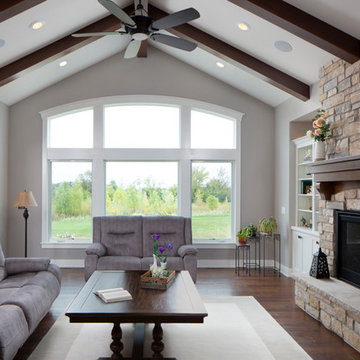
Vaulted stained beamed ceiling with arched grand window and the Chilton Brown stone fireplace draws your attention into this great room. Side built in inset flat panel cabinets mimic the kitchen cabinets with open shelving for collectables. The character grade hickory hardwood floors provide a warmth to this vast room. (Ryan Hainey)
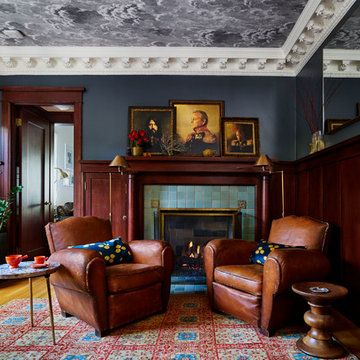
The library's woodwork had been painted green, so we stripped & refinished it to match the house’s stained woodwork. - photo by Blackstone Edge
ポートランドにあるトラディショナルスタイルのおしゃれなファミリールーム (ライブラリー、標準型暖炉、タイルの暖炉まわり、グレーの壁、無垢フローリング、茶色い床) の写真
ポートランドにあるトラディショナルスタイルのおしゃれなファミリールーム (ライブラリー、標準型暖炉、タイルの暖炉まわり、グレーの壁、無垢フローリング、茶色い床) の写真

The light filled, step down family room has a custom, vaulted tray ceiling and double sets of French doors with aged bronze hardware leading to the patio. Tucked away in what looks like a closet, the built-in home bar has Sub-Zero drink drawers. The gorgeous Rumford double-sided fireplace (the other side is outside on the covered patio) has a custom-made plaster moulding surround with a beige herringbone tile insert.
Rudloff Custom Builders has won Best of Houzz for Customer Service in 2014, 2015 2016, 2017, 2019, and 2020. We also were voted Best of Design in 2016, 2017, 2018, 2019 and 2020, which only 2% of professionals receive. Rudloff Custom Builders has been featured on Houzz in their Kitchen of the Week, What to Know About Using Reclaimed Wood in the Kitchen as well as included in their Bathroom WorkBook article. We are a full service, certified remodeling company that covers all of the Philadelphia suburban area. This business, like most others, developed from a friendship of young entrepreneurs who wanted to make a difference in their clients’ lives, one household at a time. This relationship between partners is much more than a friendship. Edward and Stephen Rudloff are brothers who have renovated and built custom homes together paying close attention to detail. They are carpenters by trade and understand concept and execution. Rudloff Custom Builders will provide services for you with the highest level of professionalism, quality, detail, punctuality and craftsmanship, every step of the way along our journey together.
Specializing in residential construction allows us to connect with our clients early in the design phase to ensure that every detail is captured as you imagined. One stop shopping is essentially what you will receive with Rudloff Custom Builders from design of your project to the construction of your dreams, executed by on-site project managers and skilled craftsmen. Our concept: envision our client’s ideas and make them a reality. Our mission: CREATING LIFETIME RELATIONSHIPS BUILT ON TRUST AND INTEGRITY.
Photo Credit: Linda McManus Images
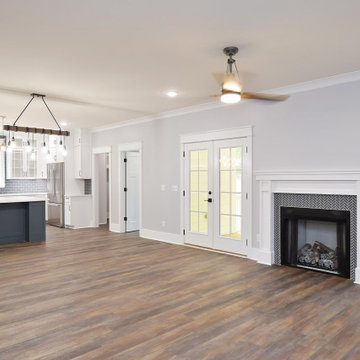
Dwight Myers Real Estate Photography
ローリーにある高級な中くらいなトラディショナルスタイルのおしゃれなオープンリビング (グレーの壁、クッションフロア、標準型暖炉、タイルの暖炉まわり、茶色い床) の写真
ローリーにある高級な中くらいなトラディショナルスタイルのおしゃれなオープンリビング (グレーの壁、クッションフロア、標準型暖炉、タイルの暖炉まわり、茶色い床) の写真
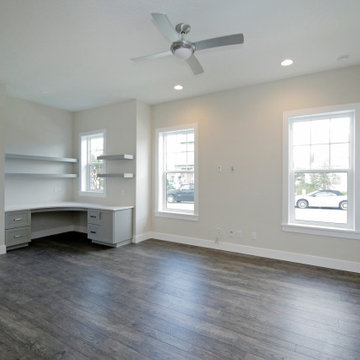
This is the great room in the in-law suite. It has a built in desk as well.
オーランドにあるお手頃価格の広いトラディショナルスタイルのおしゃれなオープンリビング (ライブラリー、グレーの壁、クッションフロア、壁掛け型テレビ、茶色い床) の写真
オーランドにあるお手頃価格の広いトラディショナルスタイルのおしゃれなオープンリビング (ライブラリー、グレーの壁、クッションフロア、壁掛け型テレビ、茶色い床) の写真
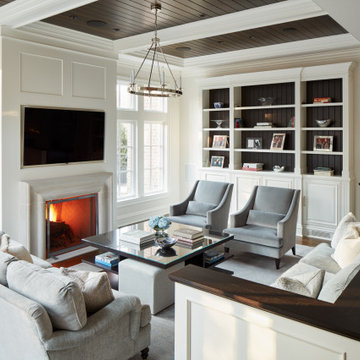
シカゴにあるトラディショナルスタイルのおしゃれなオープンリビング (グレーの壁、濃色無垢フローリング、標準型暖炉、石材の暖炉まわり、壁掛け型テレビ、茶色い床) の写真
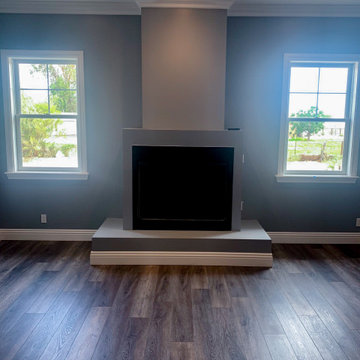
With a high volume of traffic through this home, Paradigm Longboard vinyl flooring was the easy choice to give the room a sense of country style and high longevity to spills, anxious paws and the elements in general. With a 20 mil wear layer carrying a ceramic bead coating it's ready for any job.
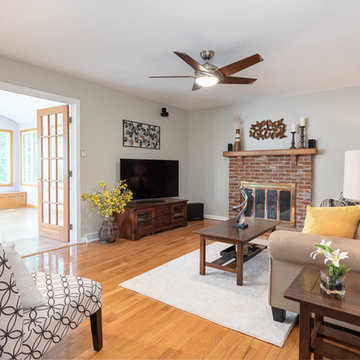
Family Room staged with furniture and accessories by Organized by Design/ Photographer: Michael Eckstrom, MJE Photography
フィラデルフィアにある低価格の中くらいなトラディショナルスタイルのおしゃれな独立型ファミリールーム (グレーの壁、無垢フローリング、標準型暖炉、レンガの暖炉まわり、茶色い床) の写真
フィラデルフィアにある低価格の中くらいなトラディショナルスタイルのおしゃれな独立型ファミリールーム (グレーの壁、無垢フローリング、標準型暖炉、レンガの暖炉まわり、茶色い床) の写真
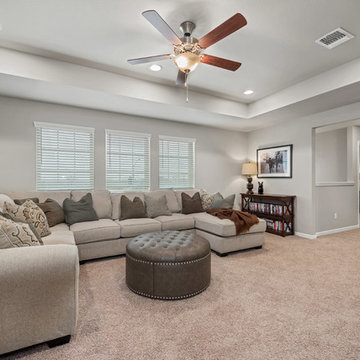
オースティンにある高級な広いトラディショナルスタイルのおしゃれなオープンリビング (ゲームルーム、グレーの壁、クッションフロア、暖炉なし、据え置き型テレビ、茶色い床) の写真
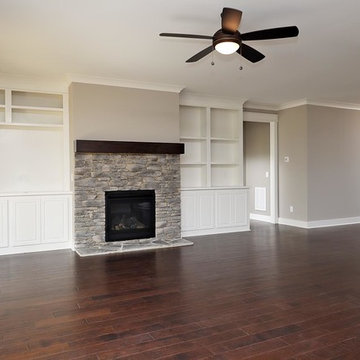
Dwight Myers Real Estate Photography
ローリーにある高級な広いトラディショナルスタイルのおしゃれなオープンリビング (グレーの壁、標準型暖炉、石材の暖炉まわり、茶色い床、クッションフロア) の写真
ローリーにある高級な広いトラディショナルスタイルのおしゃれなオープンリビング (グレーの壁、標準型暖炉、石材の暖炉まわり、茶色い床、クッションフロア) の写真
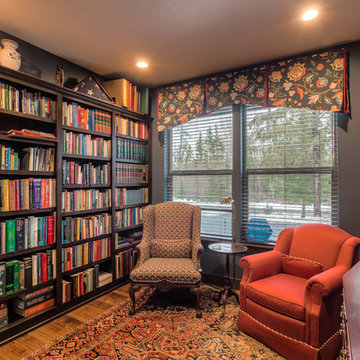
Library and Study room -Mike McCall
他の地域にあるトラディショナルスタイルのおしゃれなファミリールーム (ライブラリー、グレーの壁、無垢フローリング、茶色い床) の写真
他の地域にあるトラディショナルスタイルのおしゃれなファミリールーム (ライブラリー、グレーの壁、無垢フローリング、茶色い床) の写真
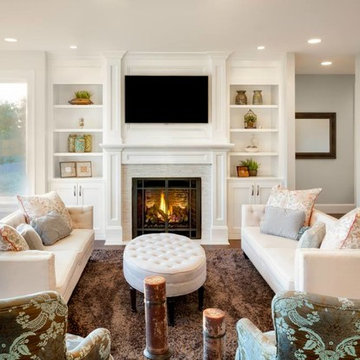
シアトルにある中くらいなトラディショナルスタイルのおしゃれな独立型ファミリールーム (グレーの壁、濃色無垢フローリング、標準型暖炉、石材の暖炉まわり、壁掛け型テレビ、茶色い床) の写真
トラディショナルスタイルのファミリールーム (茶色い床、グレーの壁) の写真
1
