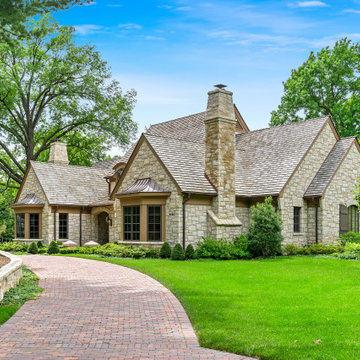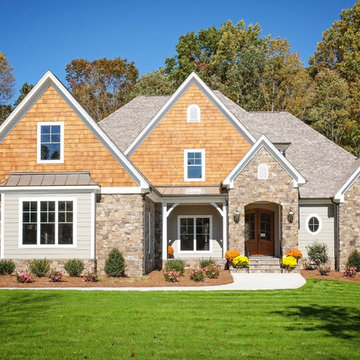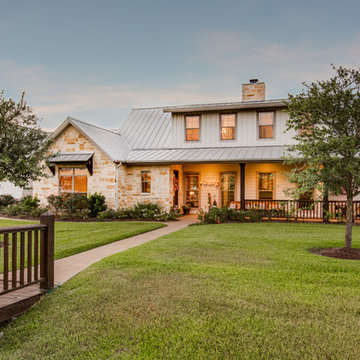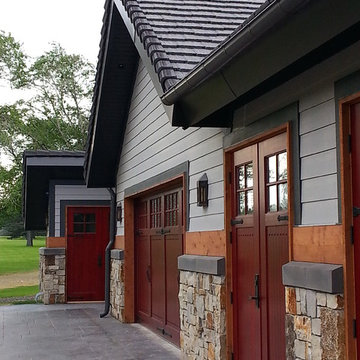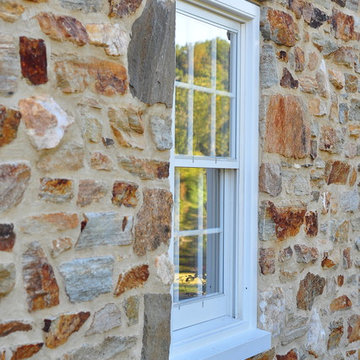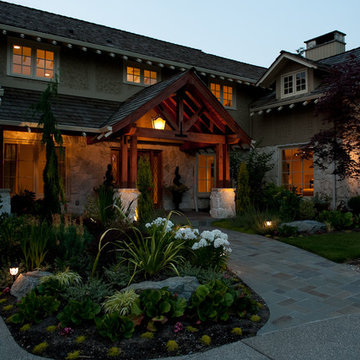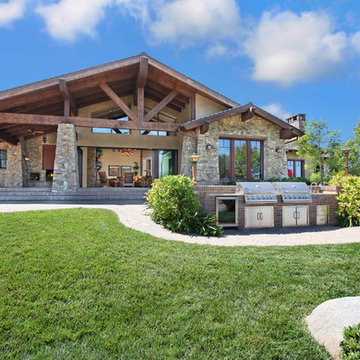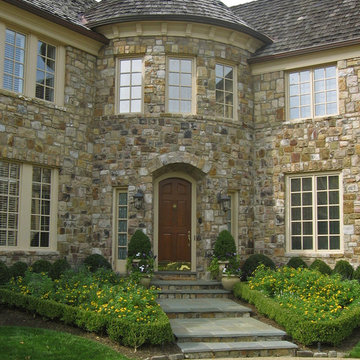トラディショナルスタイルの大きな家 (石材サイディング) の写真
絞り込み:
資材コスト
並び替え:今日の人気順
写真 1〜20 枚目(全 4,494 枚)
1/4

Multiple rooflines, textured exterior finishes and lots of windows create this modern Craftsman home in the heart of Willow Glen. Wood, stone and glass harmonize beautifully, while the front patio encourages interactions with passers-by.
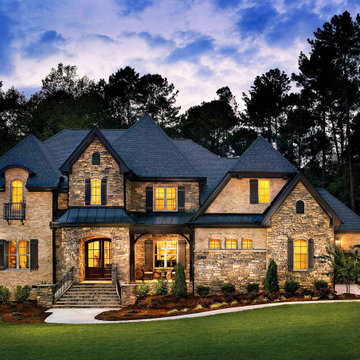
Home exterior featuring French Country Villa Stone Veneer / Bordeaux by Coronado Stone Products! View more stone veneer at - https://www.coronado.com
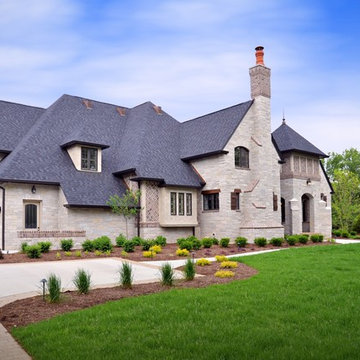
This Tudor style custom home design exudes a distinct touch of heritage and is now nestled within the heart of Town and Country, Missouri. The client wanted a modern open floor plan layout for their family with the ability to entertain formally and informally. They also appreciate privacy and wanted to enjoy views of the rear yard and pool from different vantage points from within the home.
The shape of the house was designed to provide needed privacy for the family from neighboring homes, but also allows for an abundance of glass at the rear of the house; maintaining a connection between indoors and out. A combination of stone, brick and stucco completes the home’s exterior.
The kitchen and great room were designed to create an open yet warm invitation with cathedral ceiling and exposed beams. The living room is bright and clean with a coffered ceiling and fireplace eloquently situated between dual arched entries. This alluring room also steps out onto a courtyard, connecting the pool deck and covered porch.
The large covered porch has an eating area and lounge with TV to watch the game or to enjoy a relaxing fire from the outdoor fireplace. An outdoor bar / kitchen was placed at the far edge of the covered porch and provides a direct link to the pool and pool deck.
The home’s dining room was designed with a stone fireplace, large recessed wall niche and crown molding detail to add a feeling of warmth and serenity.
The master bedroom is a retreat from the main floor level and also has direct access to the pool and patio. A private study was also incorporated with a direct connection to the master bedroom suite.
Each secondary bedroom is a suite with walk in closets and private bathrooms. Over the living room, we placed the kids play room / hang-out space with TV.
The lower level has a 2500 bottle wine room, a guest bedroom suite, a bar / entertainment / game room area and an exercise room.
Photography by Elizabeth Ann Photography.
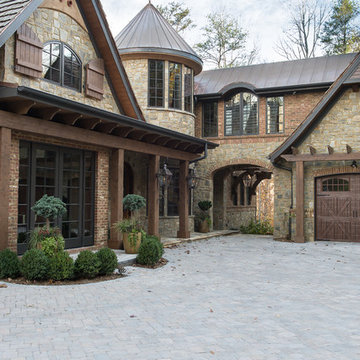
Exterior | Custom home studio of LS3P ASSOCIATES LTD. | Photo by Fairview Builders LLC.
他の地域にある高級なトラディショナルスタイルのおしゃれな家の外観 (石材サイディング) の写真
他の地域にある高級なトラディショナルスタイルのおしゃれな家の外観 (石材サイディング) の写真
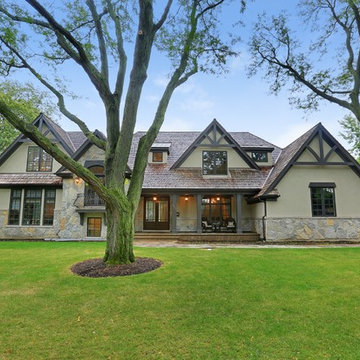
Front elevation with timber gables and an old world inspiration
シカゴにあるトラディショナルスタイルのおしゃれな家の外観 (石材サイディング) の写真
シカゴにあるトラディショナルスタイルのおしゃれな家の外観 (石材サイディング) の写真
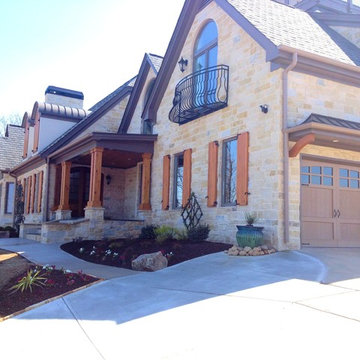
Daco Real Stone Veneers is just that, real stone. As easy to work with as tile and the perfect way to add priceless and timeless elegant beauty to any homestead
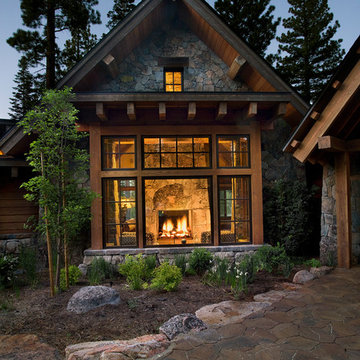
A sitting area in the great room has a view of the four-sided fireplace as well as the front walkway. Photographer: Ethan Rohloff
他の地域にあるトラディショナルスタイルのおしゃれな家の外観 (石材サイディング) の写真
他の地域にあるトラディショナルスタイルのおしゃれな家の外観 (石材サイディング) の写真
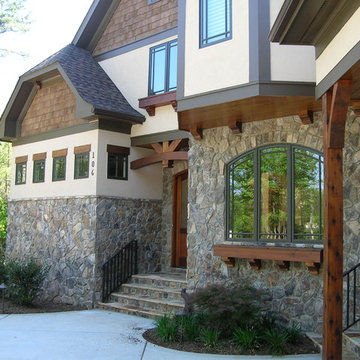
This application of Tennessee Fieldstone looks incredable mixed with the other materials in this custom home. The stucco and cedar just off the canvas as the stone anchors the day with colors of tan, gray, black, rust, brown, its just beautiful.
The large front window is placed perfectly and the Japanese maple will grow nicely under there for years. For me there is just enough window treatment here to accent but not overtake the other elements of design, some people can get crazy so in my opinion when dealing with windows, stay simple.
And the cedar is rich and inviting, great job there.
That brings us back to the stone, its simple and gorgeous isn't it, just the greatest application with the grout joint and Tennessee flagstone capping for the steps and landing areas.

Side Entrance to custom French Home with charming archway into a hidden garden.
ヒューストンにあるラグジュアリーなトラディショナルスタイルのおしゃれな家の外観 (石材サイディング) の写真
ヒューストンにあるラグジュアリーなトラディショナルスタイルのおしゃれな家の外観 (石材サイディング) の写真
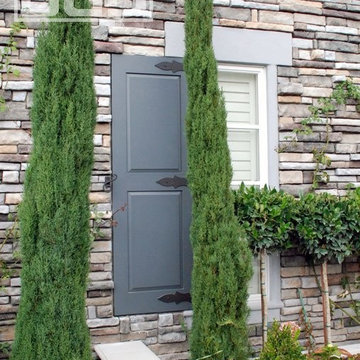
A French Château style home Marie Antoinette herself would have been envious of! This Newport Beach, CA residence is truly a Mini-Versailles! Dynamic Garage Door, as a company, was commissioned to custom design, handcraft and install garage doors, gates and shutters. All architectural elements were to follow the customer's detailed taste including the hand-forged custom hardware which we so gracefully put together to make this custom garage door, garden gate and shutter project happen. Located in an upscale track home community, the detailed upgrades on this home represent unique luxury and nothing to do with a run-of-the-mill track home. The custom window shutter design and paint color were carefully selected to harmonize with the home's architecture and color scheme.
Custom Garage Doors - The custom garage doors were designed in traditional style typically known as the carriage house door, it is a traditional design that complements a variety of architectural styles including this French Château in the middle of Newport Beach, CA. These type of carriage house garage doors are often times intermingled with Cape Cod Architecture, Craftsman Bungalow Style, Coastal Cottages and even some modern day applications with very minimal design modifications to suit the project at hand. With our customization expertise, we can custom-design a unique carriage house garage door style that will simply add beauty, curve appeal and architectural taste to your custom or track home.
Custom Architectural Garden Gates - Garden gates are by far an architectural element that is highly overseen particularly in landscaping projects. This French Château owner hired an outstanding landscaping architect with a keen taste for luxurious French Gardens. When Dynamic Garage Door was commissioned to custom-design, handcraft and install the garden and courtyard gates of this home the details were precise, unyielding and very specific! Designing the garden gates for this home was a bit of a challenge but thanks to our design taste, skilled craftsmanship and technical knowledge we were able to craft custom garden gates that were as gorgeous as the landscaping elements selected by the landscape architect.
Custom Architectural Shutters - Without a doubt, window shutters are a must in certain architectural style such as this Newport Beach, CA French Style Château. Selecting the right hand-forged hardware is certainly of essence to make the minimalistic raised-panel shutters style. Selecting the right colors to make them pop against the soft gray-painted walls and other variations of gray made these shutters an addition that spelled, success! The homeowner was extremely happy, the landscape architect ecstatic and Dynamic Garage Door - simply proud!
Browse through this short gallery and see the elements that made a difference on this French Château. See why Dynamic Garage Door is highly revered for crafting some of the nation's most astounding custom garage doors, garden & driveway gates as well as architectural window shutters that speak volumes to the discerning architectural eye!
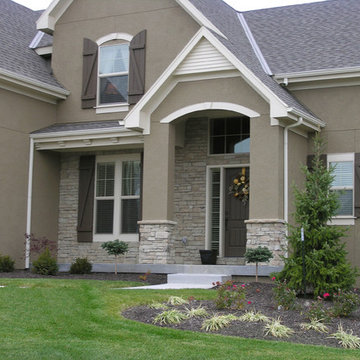
This beautiful home has been clad in stone and stucco with contrasting accents of wood shutters and trim.
トロントにあるトラディショナルスタイルのおしゃれな家の外観 (石材サイディング) の写真
トロントにあるトラディショナルスタイルのおしゃれな家の外観 (石材サイディング) の写真
トラディショナルスタイルの大きな家 (石材サイディング) の写真
1
