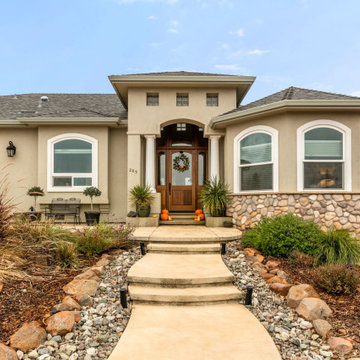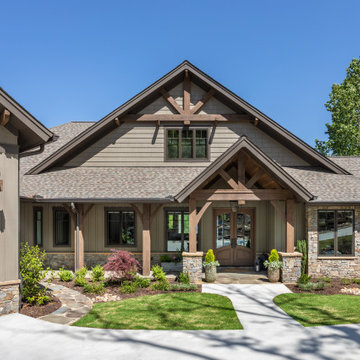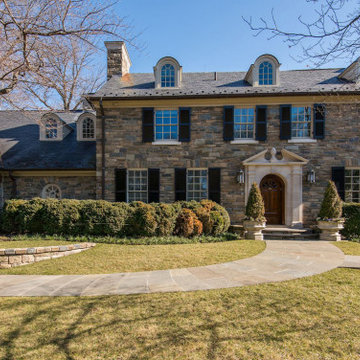トラディショナルスタイルの家の外観の写真
絞り込み:
資材コスト
並び替え:今日の人気順
写真 1〜20 枚目(全 532 枚)
1/5
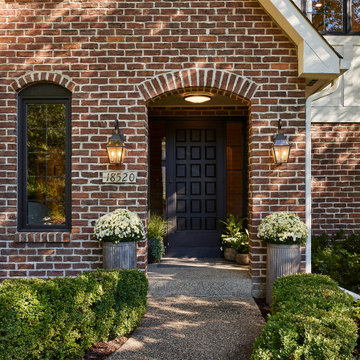
A very traditional and beige-toned exterior is modernized with a creamy paint color against black trim for high contrast. The updated paint color emphasizes more red brick for an aesthetic that perfectly combines the modern palette our client loves with the traditional details they want to embrace. The exterior is simplified and timeless – hinting at what lies within.
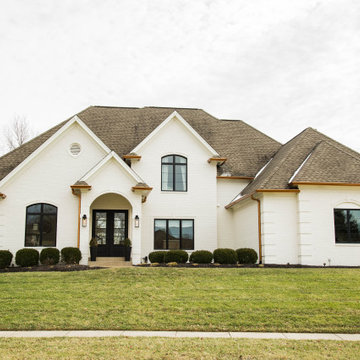
The traditional look of this brick home was updated by painting the brick a clean, bright color.
インディアナポリスにあるラグジュアリーなトラディショナルスタイルのおしゃれな家の外観 (レンガサイディング) の写真
インディアナポリスにあるラグジュアリーなトラディショナルスタイルのおしゃれな家の外観 (レンガサイディング) の写真
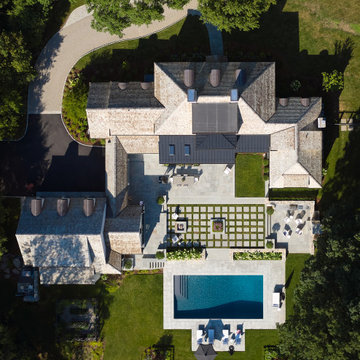
Custom white colonial with a mix of traditional and transitional elements. Featuring black windows, cedar roof, bluestone patio, field stone walls, step lights and a custom pool with spa.
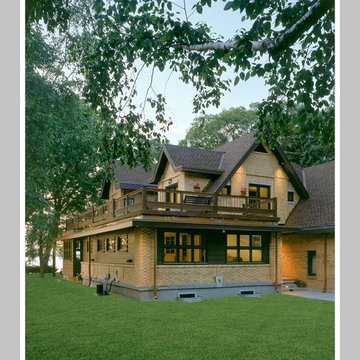
Zane Williams Photography
他の地域にあるトラディショナルスタイルのおしゃれな家の外観 (レンガサイディング) の写真
他の地域にあるトラディショナルスタイルのおしゃれな家の外観 (レンガサイディング) の写真
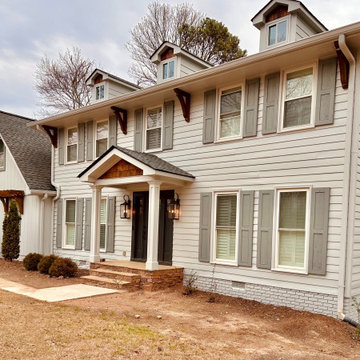
Indian Hills Makeover Exterior Renovation by Atlanta Curb Appeal. Cedar accents added. New front doorway.
アトランタにあるお手頃価格のトラディショナルスタイルのおしゃれな家の外観 (混合材サイディング、縦張り) の写真
アトランタにあるお手頃価格のトラディショナルスタイルのおしゃれな家の外観 (混合材サイディング、縦張り) の写真

Shingle Style Home featuring Bevolo Lighting.
Perfect for a family, this shingle-style home offers ample play zones complemented by tucked-away areas. With the residence’s full scale only apparent from the back, Harrison Design’s concept optimizes water views. The living room connects with the open kitchen via the dining area, distinguished by its vaulted ceiling and expansive windows. An octagonal-shaped tower with a domed ceiling serves as an office and lounge. Much of the upstairs design is oriented toward the children, with a two-level recreation area, including an indoor climbing wall. A side wing offers a live-in suite for a nanny or grandparents.
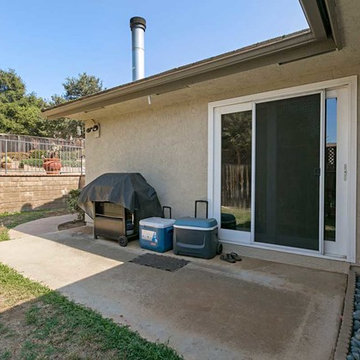
This Escondido home was remodeled with siding repair and new stucco for the entire exterior. Giving this home a fresh new update, this home received a face lift that looks great! Photos by Preview First.
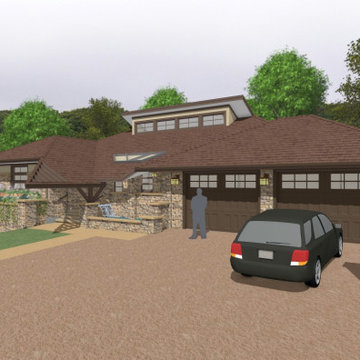
Prairie style house designed with key features of Frank Lloyd Wright's Taliesin.
他の地域にあるラグジュアリーなトラディショナルスタイルのおしゃれな家の外観 (石材サイディング) の写真
他の地域にあるラグジュアリーなトラディショナルスタイルのおしゃれな家の外観 (石材サイディング) の写真

This traditional exterior renovation includes a new stone fireplace, sunroom railing, luxurious copper roofing, and gutters. The whole house and garage bear brand new James Hardie Dream Collection siding and custom shutters. This old beauty is ready for another 100 years!

Full exterior remodel in Spokane with James Hardie ColorPlus Board and Batten and Lap siding in Iron Grey. All windows were replaced with Milgard Trinsic series in Black for a contemporary look. We also installed a natural stone in 3 spots with new porch posts and pre-finished tongue and groove pine on the porch ceiling.
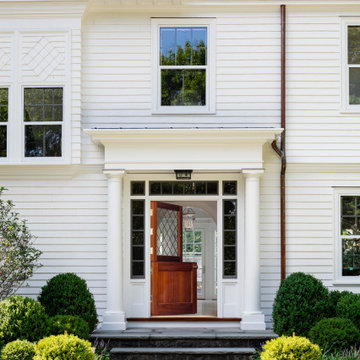
TEAM
Architect: LDa Architecture & Interiors
Interior Design: Su Casa Designs
Builder: Youngblood Builders
Photographer: Greg Premru
ボストンにあるトラディショナルスタイルのおしゃれな家の外観 (下見板張り) の写真
ボストンにあるトラディショナルスタイルのおしゃれな家の外観 (下見板張り) の写真
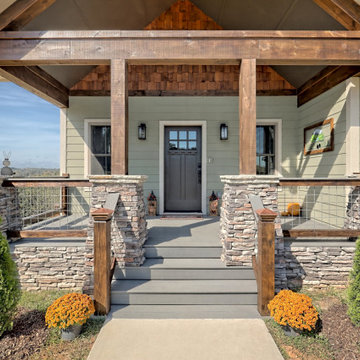
This craftsman style custom homes comes with a view! Features include a large, open floor plan, stone fireplace, and a spacious deck.
アトランタにある高級なトラディショナルスタイルのおしゃれな家の外観 (コンクリート繊維板サイディング、緑の外壁、下見板張り) の写真
アトランタにある高級なトラディショナルスタイルのおしゃれな家の外観 (コンクリート繊維板サイディング、緑の外壁、下見板張り) の写真

Shingle Style Home featuring Bevolo Lighting.
Perfect for a family, this shingle-style home offers ample play zones complemented by tucked-away areas. With the residence’s full scale only apparent from the back, Harrison Design’s concept optimizes water views. The living room connects with the open kitchen via the dining area, distinguished by its vaulted ceiling and expansive windows. An octagonal-shaped tower with a domed ceiling serves as an office and lounge. Much of the upstairs design is oriented toward the children, with a two-level recreation area, including an indoor climbing wall. A side wing offers a live-in suite for a nanny or grandparents.
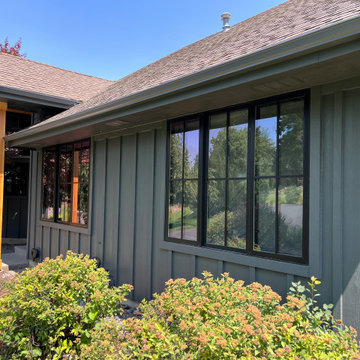
Full exterior remodel in Spokane with James Hardie ColorPlus Board and Batten and Lap siding in Iron Grey. All windows were replaced with Milgard Trinsic series in Black for a contemporary look. We also installed a natural stone in 3 spots with new porch posts and pre-finished tongue and groove pine on the porch ceiling.
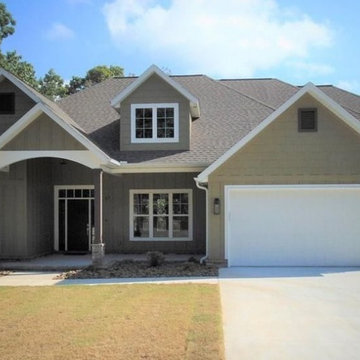
Gorgeous craftsman features a large covered front porch and three car garage. This open concept home has 3 bedrooms, 2.5 baths, home office upstairs bonus room and golf cart storage.
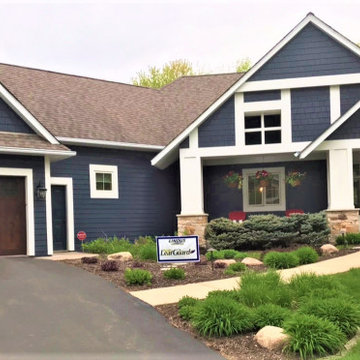
LeafGuard® Brand Gutters come with integrated gutter covers, which repel debris while channeling high volumes of rainwater into your gutter troughs and safely away from your home.
Here's a recent project our craftsmen completed for our client, Trish.
トラディショナルスタイルの家の外観の写真
1
