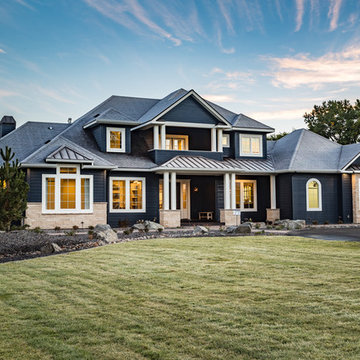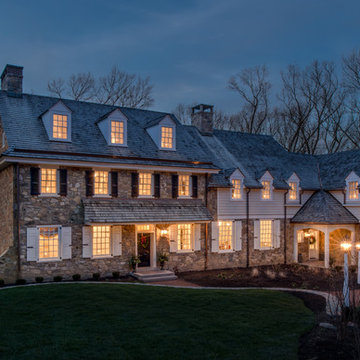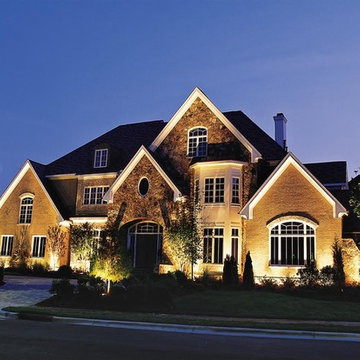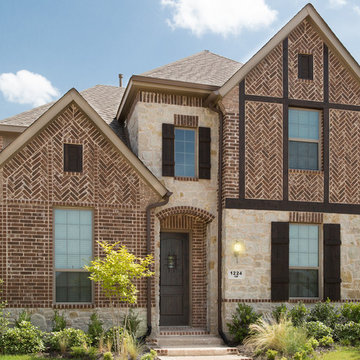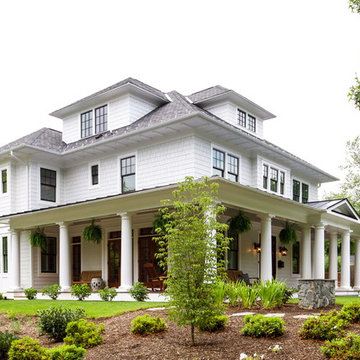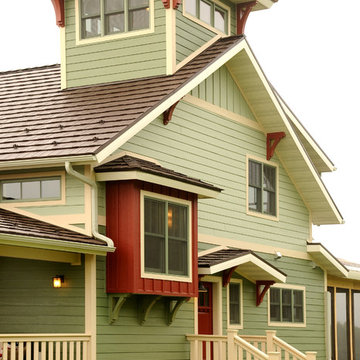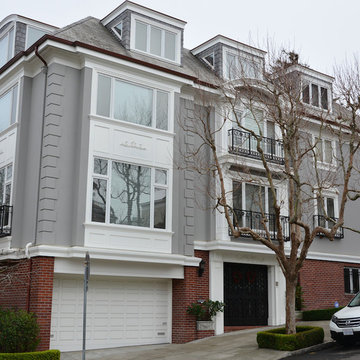トラディショナルスタイルの家の外観 (混合材サイディング) の写真
絞り込み:
資材コスト
並び替え:今日の人気順
写真 101〜120 枚目(全 3,401 枚)
1/5
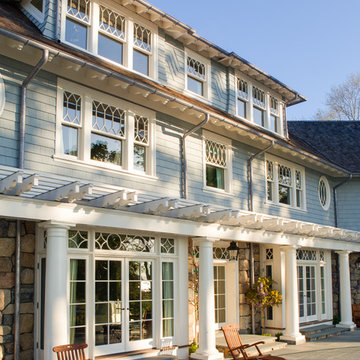
Douglas VanderHorn Architects
From grand estates, to exquisite country homes, to whole house renovations, the quality and attention to detail of a "Significant Homes" custom home is immediately apparent. Full time on-site supervision, a dedicated office staff and hand picked professional craftsmen are the team that take you from groundbreaking to occupancy. Every "Significant Homes" project represents 45 years of luxury homebuilding experience, and a commitment to quality widely recognized by architects, the press and, most of all....thoroughly satisfied homeowners. Our projects have been published in Architectural Digest 6 times along with many other publications and books. Though the lion share of our work has been in Fairfield and Westchester counties, we have built homes in Palm Beach, Aspen, Maine, Nantucket and Long Island.
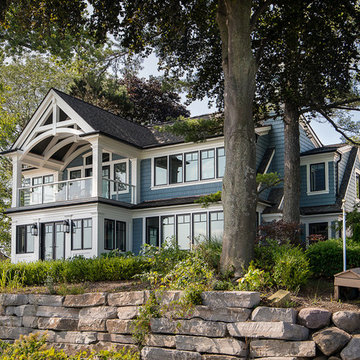
Originally built in the early twentieth century, this Orchard Lake cottage was purchased almost 10 years ago by a wonderful couple—empty nesters with an appreciation for stunning views, modern amenities and quality craftsmanship. They hired MainStreet Design Build to design and remodel their home to fit their needs exactly.
Upon initial inspection, it was apparent that the original home had been modified over the years, sustaining multiple room additions. Consequently, this mid-size cottage home had little character or cohesiveness. Even more concerning, after conducting a thorough inspection, it became apparent that the structure was inadequate to sustain major modifications. As a result, a plan was formulated to take the existing structure down to its original floor deck.
The clients’ needs that fueled the design plan included:
-Preserving and capitalizing on the lake view
-A large, welcoming entry from the street
-A warm, inviting space for entertaining guests and family
-A large, open kitchen with room for multiple cooks
-Built-ins for the homeowner’s book collection
-An in-law suite for the couple’s aging parents
The space was redesigned with the clients needs in mind. Building a completely new structure gave us the opportunity to create a large, welcoming main entrance. The dining and kitchen areas are now open and spacious for large family gatherings. A custom Grabill kitchen was designed with professional grade Wolf and Thermador appliances for an enjoyable cooking and dining experience. The homeowners loved the Grabill cabinetry so much that they decided to use it throughout the home in the powder room, (2) guest suite bathrooms and the laundry room, complete with dog wash. Most breathtaking; however, might be the luxury master bathroom which included extensive use of marble, a 2-person Maax whirlpool tub, an oversized walk-in-shower with steam and bench seating for two, and gorgeous custom-built inset cherry cabinetry.
The new wide plank oak flooring continues throughout the entire first and second floors with a lovely open staircase lit by a chandelier, skylights and flush in-wall step lighting. Plenty of custom built-ins were added on walls and seating areas to accommodate the client’s sizeable book collection. Fitting right in to the gorgeous lakefront lot, the home’s exterior is reminiscent of East Coast “beachy” shingle-style that includes an attached, oversized garage with Mahogany carriage style garage doors that leads directly into a mud room and first floor laundry.
These Orchard Lake property homeowners love their new home, with a combined first and second floor living space totaling 4,429 sq. ft. To further add to the amenities of this home, MainStreet Design Build is currently under design contract for another major lower-level / basement renovation in the fall of 2017.
Kate Benjamin Photography
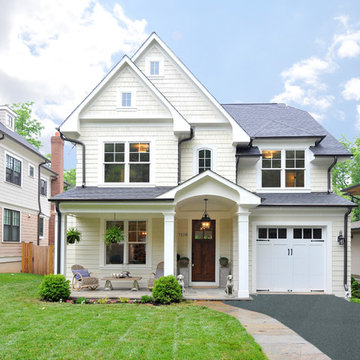
Piers Lamb Photography - Charming front elevation with jus the right amount of detail. Mitered lap siding and weaved cedar shakes give this home a true classic feel.
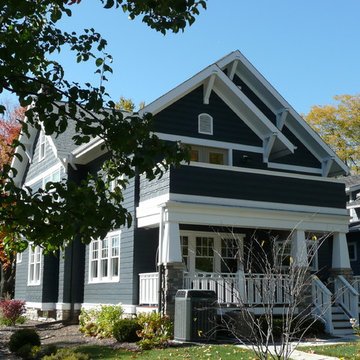
Located on a tight corner lot, the design of this addition left one wall standing and built a new home around it. The home fits wonderfully into a neighborhood full of mature trees and front porches. We placed generous porches on both the front and back of the house to maximize the owners' use of the lot. There's even a balcony off of the master bedroom with planters for herbs and flowers. The kitchen, though compact, is a chef's dream. There are also windows placed behind the upper cabinets to create a backlighting effect during the day and bring more natural light into the space. Here's what the owner had to say about the project:
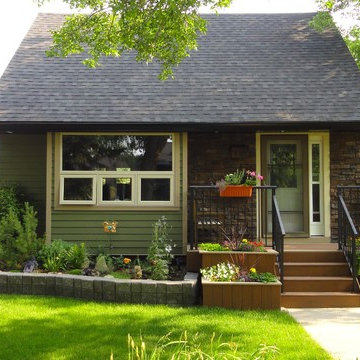
S.I.S. Supply Install Services Ltd.
カルガリーにあるお手頃価格の小さなトラディショナルスタイルのおしゃれなスキップフロアの家 (混合材サイディング、緑の外壁) の写真
カルガリーにあるお手頃価格の小さなトラディショナルスタイルのおしゃれなスキップフロアの家 (混合材サイディング、緑の外壁) の写真
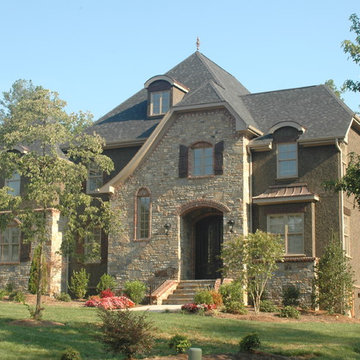
This amazing French Country, French Provincial style house offers the ultimate open floor plan. The large family room opens onto a rear terrace, and a downstairs suite is perfect for either a guest or mother-in-law suite. The gourmet kitchen with walk-in pantry features a family dining area, with a formal dining area nearby. Upstairs you’ll find a laundry room, playroom and loft, in addition to a large master suite with sitting area. The garage with 3-car dimensions has plenty of space for today’s bigger SUVs, trucks and vans.
First Floor Heated: 1,650
Master Suite: Up
Second Floor Heated: 1,855
Baths: Four
Third Floor Heated:
Main Floor Ceiling: 10′
Total Heated Area: 3,505
Specialty Rooms: Play Room
Garages: Three
Bedrooms: Four
Footprint: 58′-6″ x 60′-2″
EDG Plan Collection
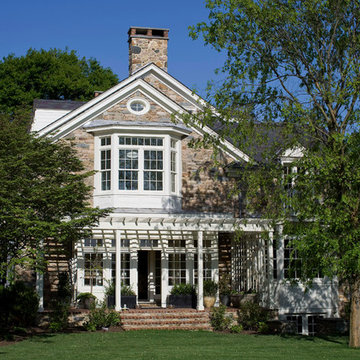
Angle Eye Photography
フィラデルフィアにあるトラディショナルスタイルのおしゃれな家の外観 (混合材サイディング) の写真
フィラデルフィアにあるトラディショナルスタイルのおしゃれな家の外観 (混合材サイディング) の写真
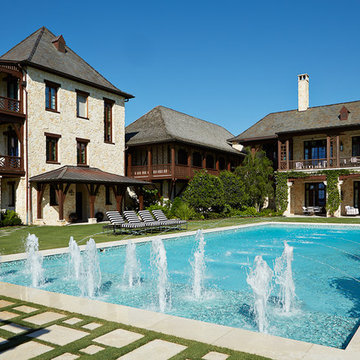
Photography by Jorge Alvarez.
タンパにあるラグジュアリーな巨大なトラディショナルスタイルのおしゃれな家の外観 (混合材サイディング、マルチカラーの外壁、混合材屋根) の写真
タンパにあるラグジュアリーな巨大なトラディショナルスタイルのおしゃれな家の外観 (混合材サイディング、マルチカラーの外壁、混合材屋根) の写真
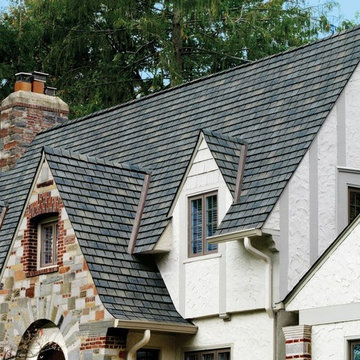
GAF Slateline Shingles in Mariner Blue
Photo Courtesy of GAF
ミネアポリスにあるトラディショナルスタイルのおしゃれな家の外観 (混合材サイディング) の写真
ミネアポリスにあるトラディショナルスタイルのおしゃれな家の外観 (混合材サイディング) の写真
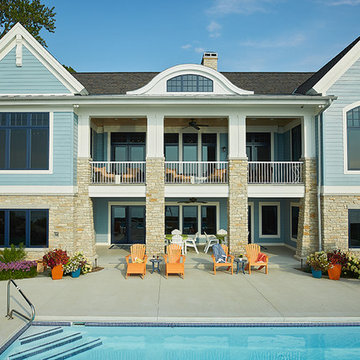
Builder: Segard Builders
Photographer: Ashley Avila Photography
Symmetry and traditional sensibilities drive this homes stately style. Flanking garages compliment a grand entrance and frame a roundabout style motor court. On axis, and centered on the homes roofline is a traditional A-frame dormer. The walkout rear elevation is covered by a paired column gallery that is connected to the main levels living, dining, and master bedroom. Inside, the foyer is centrally located, and flanked to the right by a grand staircase. To the left of the foyer is the homes private master suite featuring a roomy study, expansive dressing room, and bedroom. The dining room is surrounded on three sides by large windows and a pair of French doors open onto a separate outdoor grill space. The kitchen island, with seating for seven, is strategically placed on axis to the living room fireplace and the dining room table. Taking a trip down the grand staircase reveals the lower level living room, which serves as an entertainment space between the private bedrooms to the left and separate guest bedroom suite to the right. Rounding out this plans key features is the attached garage, which has its own separate staircase connecting it to the lower level as well as the bonus room above.
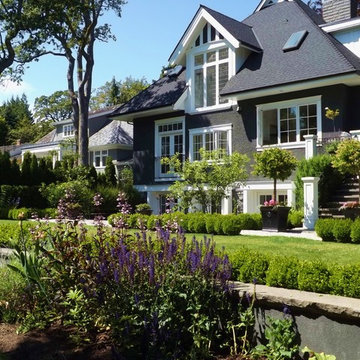
A lush, green lawn bordered by dwarf English boxwood is the centerpiece of this classic Arts and Craft style garden. The garden features generous borders, filled with roses, peonies, delphiniums, monkshood and other perennials. Large ceramic pots contain standardized privet, lilac and iceberg roses.
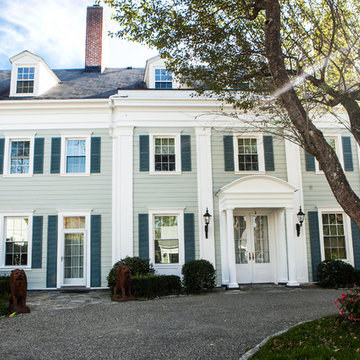
Photo Credit: Denison Lourenco
ニューヨークにあるラグジュアリーな巨大なトラディショナルスタイルのおしゃれな家の外観 (混合材サイディング、緑の外壁) の写真
ニューヨークにあるラグジュアリーな巨大なトラディショナルスタイルのおしゃれな家の外観 (混合材サイディング、緑の外壁) の写真

Shingle details and handsome stone accents give this traditional carriage house the look of days gone by while maintaining all of the convenience of today. The goal for this home was to maximize the views of the lake and this three-story home does just that. With multi-level porches and an abundance of windows facing the water. The exterior reflects character, timelessness, and architectural details to create a traditional waterfront home.
The exterior details include curved gable rooflines, crown molding, limestone accents, cedar shingles, arched limestone head garage doors, corbels, and an arched covered porch. Objectives of this home were open living and abundant natural light. This waterfront home provides space to accommodate entertaining, while still living comfortably for two. The interior of the home is distinguished as well as comfortable.
Graceful pillars at the covered entry lead into the lower foyer. The ground level features a bonus room, full bath, walk-in closet, and garage. Upon entering the main level, the south-facing wall is filled with numerous windows to provide the entire space with lake views and natural light. The hearth room with a coffered ceiling and covered terrace opens to the kitchen and dining area.
The best views were saved on the upper level for the master suite. Third-floor of this traditional carriage house is a sanctuary featuring an arched opening covered porch, two walk-in closets, and an en suite bathroom with a tub and shower.
Round Lake carriage house is located in Charlevoix, Michigan. Round lake is the best natural harbor on Lake Michigan. Surrounded by the City of Charlevoix, it is uniquely situated in an urban center, but with access to thousands of acres of the beautiful waters of northwest Michigan. The lake sits between Lake Michigan to the west and Lake Charlevoix to the east.
トラディショナルスタイルの家の外観 (混合材サイディング) の写真
6
