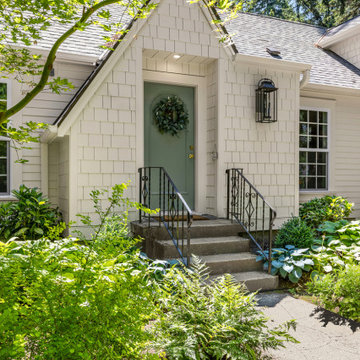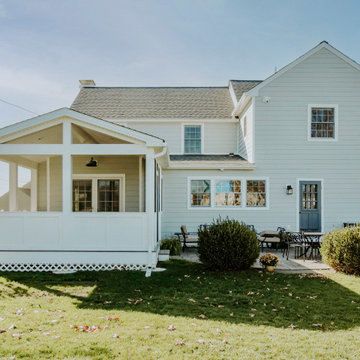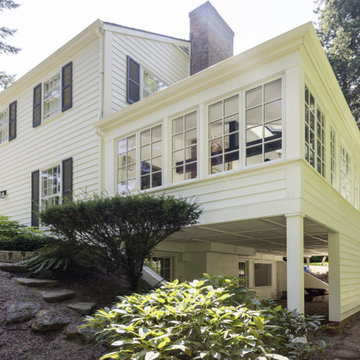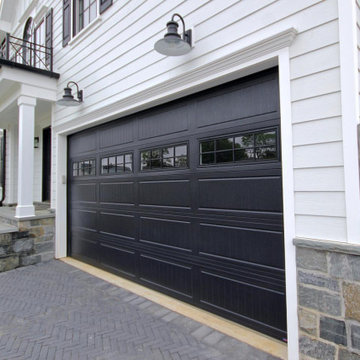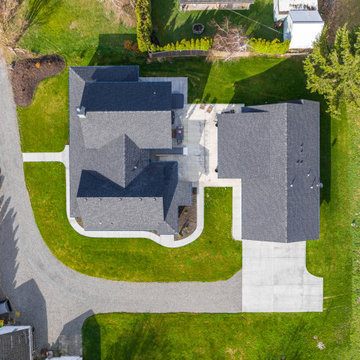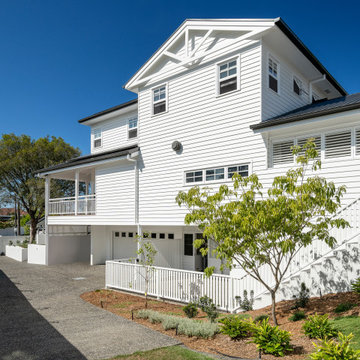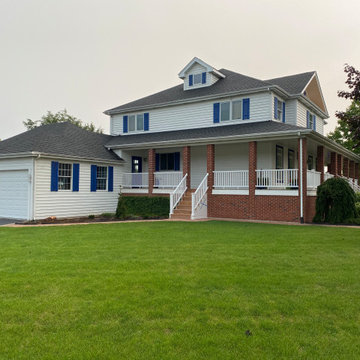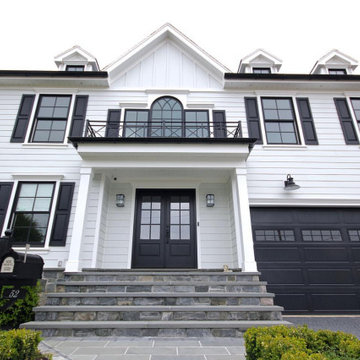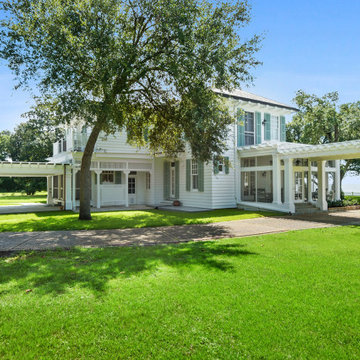トラディショナルスタイルの白い家 (下見板張り) の写真
絞り込み:
資材コスト
並び替え:今日の人気順
写真 161〜180 枚目(全 348 枚)
1/4
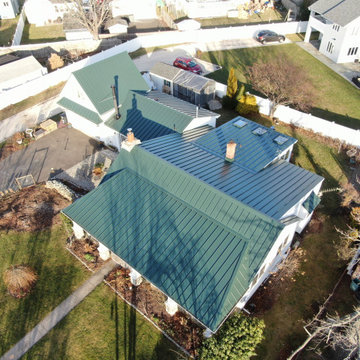
An intricate aluminum standing seam metal installation on this eclectic craftsman-style residence in Milford, CT. We took the multiple layers of asphalt shingles off this roof and brought it down to the plank roof deck. We replaced many deteriorated planks to bring the roof deck back to sound condition and then covered the entire roof with high-temperature Ice and Water Shield. After installing and flashing three new Velux skylights above the rear sunroom, we installed Englert 1300 aluminum standing seam metal in Hartford Green. This color choice really fits in with the craftsman style and color of the home. This project presented some considerable challenges owing to the many pitch changes and protrusions but ultimately dramatically enhanced the aesthetic appeal of this 1928 residence.
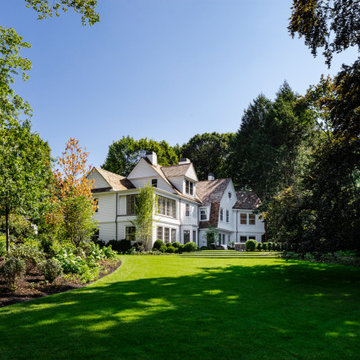
TEAM
Architect: LDa Architecture & Interiors
Interior Design: Su Casa Designs
Builder: Youngblood Builders
Photographer: Greg Premru
ボストンにあるトラディショナルスタイルのおしゃれな家の外観 (下見板張り) の写真
ボストンにあるトラディショナルスタイルのおしゃれな家の外観 (下見板張り) の写真
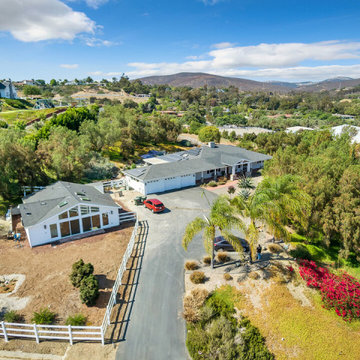
Aerial shot showing ADU and primary residence.
サンディエゴにある高級なトラディショナルスタイルのおしゃれな家の外観 (コンクリート繊維板サイディング、下見板張り) の写真
サンディエゴにある高級なトラディショナルスタイルのおしゃれな家の外観 (コンクリート繊維板サイディング、下見板張り) の写真
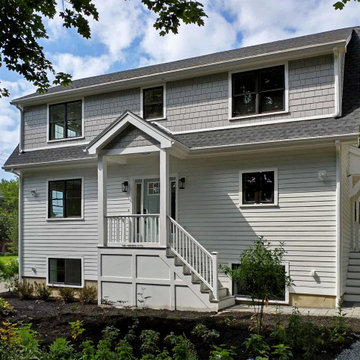
Additions | Renovations | Condominium Conversion
Gloucester, MA
Progress Photos: June, 2023
Our 3-Unit residential condominium project in Gloucester, MA is nearing completion. All three units are under agreement, and final interior and exterior touches are underway.
Developer: Property Quest Solutions
Structural Engineering: Aberjona Engineering
Tektoniks Architects
T: 617-816-3555
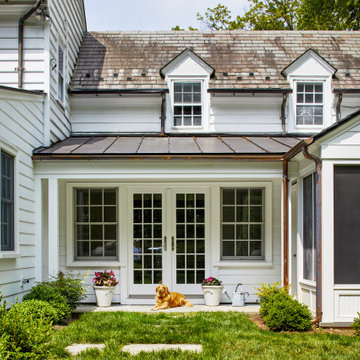
Gallery hyphen addition to existing historic residence. Hyphen connects new screened porch to existing residence.
ワシントンD.C.にある中くらいなトラディショナルスタイルのおしゃれな家の外観 (下見板張り) の写真
ワシントンD.C.にある中くらいなトラディショナルスタイルのおしゃれな家の外観 (下見板張り) の写真
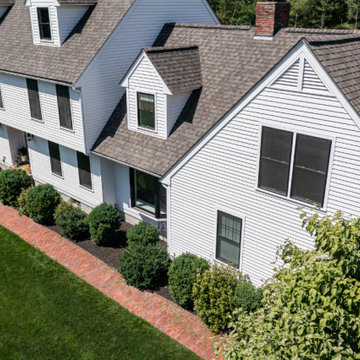
Over the last 3 years, this beautiful, center entrance colonial located in Norfolk, MA underwent a remarkable exterior remodel where we replaced the windows, and did exterior painting, carpentry, and an exterior door. An option many homeowners don’t consider is breaking up their project over time!
This project was staged in 5 portions where we addressed the following:
In 2019, we started by replacing 24 windows using Marvin Essential windows. They chose the popular, Ebony-colored exterior color frames and white exterior.
Later in 2019, they decided to replace additional windows.
In 2020, we replaced the remaining 13 windows with matching Marvin Essential windows and an entry door replacement and they chose a beautiful Provia Fiberglass French Door.
In 2020, the entire home is painted white with Sherwin Williams Resilience.
Built in 1988, this beautiful home in Norfolk, MA had older wooden clapboards and the homeowners were tired of the worn-out siding and wanted to give their home a facelift. With a modern farmhouse-like appeal, they chose a beautiful paint white colorway from Sherwin Williams and the black Ebony-colored windows from Marvin’s Essential line of black fiberglass windows.
For the homeowners, they were ready for a complete home makeover and they began carefully vetting who could make their house aspirations come to reality. Though humble in nature, these homeowners were going for the gold standard in remodeling their home and chose the best of the best products and the best company to do it.
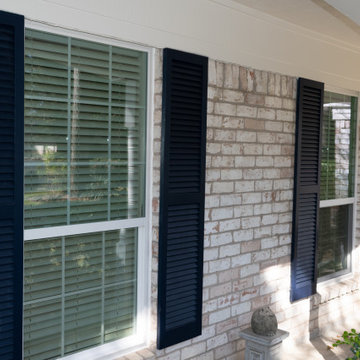
This was part of one of the three projects we did for this owner. We replaced the first floor windows with MI Windows and repainted the entire exterior with Sherwin Williams Paint. A 6 months later we replaced the roof.
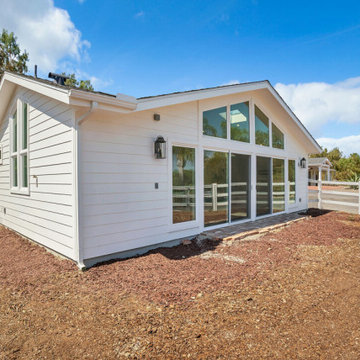
Exterior window and sliding glass door wall.
サンディエゴにある高級なトラディショナルスタイルのおしゃれな家の外観 (コンクリート繊維板サイディング、下見板張り) の写真
サンディエゴにある高級なトラディショナルスタイルのおしゃれな家の外観 (コンクリート繊維板サイディング、下見板張り) の写真
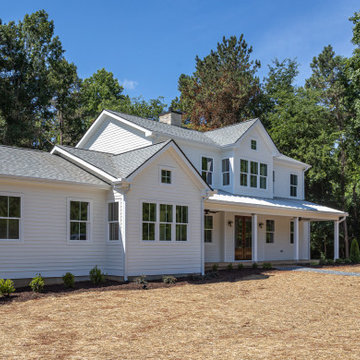
Bob Fortner Photography
ローリーにある高級な中くらいなトラディショナルスタイルのおしゃれな家の外観 (コンクリート繊維板サイディング、下見板張り) の写真
ローリーにある高級な中くらいなトラディショナルスタイルのおしゃれな家の外観 (コンクリート繊維板サイディング、下見板張り) の写真
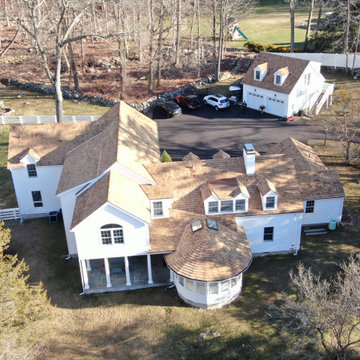
The rear of an expansive Western Red Cedar installation showing the sunroom turret roof (foreground) and garage (background) on this Weston, CT residence. We installed 6,500 square feet of Watkins Sawmill pressure-treated 5/8" taper-sawn shakes over a full ice and water membrane and cedar breather mat. All valley and protrusion flashing was done with 16 oz red copper. While many aspects of this job are noteworthy, we are especially proud of the turret roof over the 16 sided attached sunroom at the rear of the home.
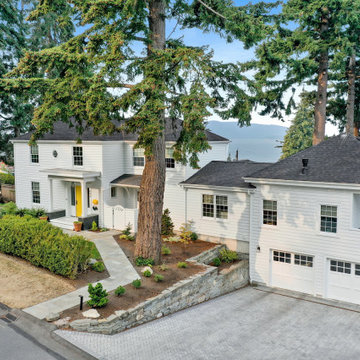
1600 square foot addition and complete remodel to existing historic home
シアトルにあるラグジュアリーなトラディショナルスタイルのおしゃれな家の外観 (下見板張り) の写真
シアトルにあるラグジュアリーなトラディショナルスタイルのおしゃれな家の外観 (下見板張り) の写真
トラディショナルスタイルの白い家 (下見板張り) の写真
9
