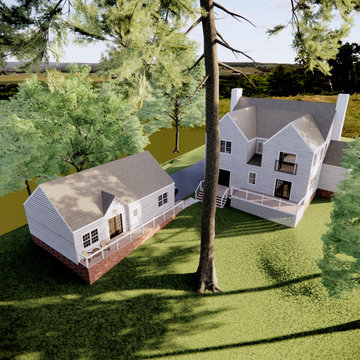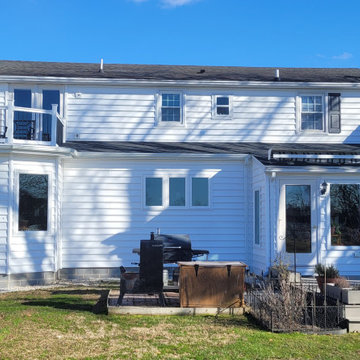小さなトラディショナルスタイルの白い家 (下見板張り) の写真
絞り込み:
資材コスト
並び替え:今日の人気順
写真 1〜13 枚目(全 13 枚)
1/5

Tiny House Exterior
Photography: Gieves Anderson
Noble Johnson Architects was honored to partner with Huseby Homes to design a Tiny House which was displayed at Nashville botanical garden, Cheekwood, for two weeks in the spring of 2021. It was then auctioned off to benefit the Swan Ball. Although the Tiny House is only 383 square feet, the vaulted space creates an incredibly inviting volume. Its natural light, high end appliances and luxury lighting create a welcoming space.

This typical east coast 3BR 2 BA traditional home in a lovely suburban neighborhood enjoys modern convenience with solar. The SunPower solar system installed on this model home supplies all of the home's power needs and looks simply beautiful on this classic home. We've installed thousands of similar systems across the US and just love to see old homes modernizing into the clean, renewable (and cost saving) age.
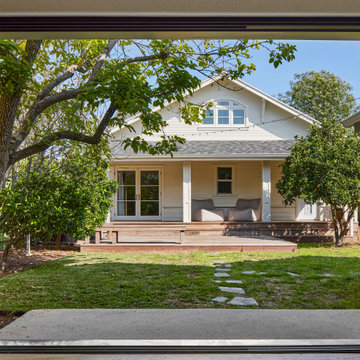
Accessory dwelling unit pocket sliding door threshold frames the main house with attached wood deck
ロサンゼルスにある高級な小さなトラディショナルスタイルのおしゃれな家の外観 (下見板張り) の写真
ロサンゼルスにある高級な小さなトラディショナルスタイルのおしゃれな家の外観 (下見板張り) の写真
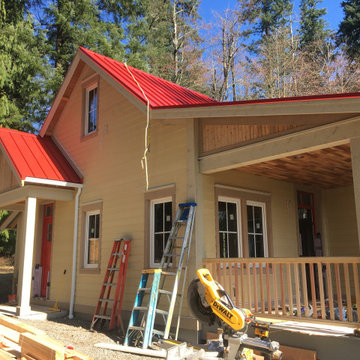
Cottage in progress
シアトルにあるお手頃価格の小さなトラディショナルスタイルのおしゃれな家の外観 (コンクリート繊維板サイディング、下見板張り) の写真
シアトルにあるお手頃価格の小さなトラディショナルスタイルのおしゃれな家の外観 (コンクリート繊維板サイディング、下見板張り) の写真
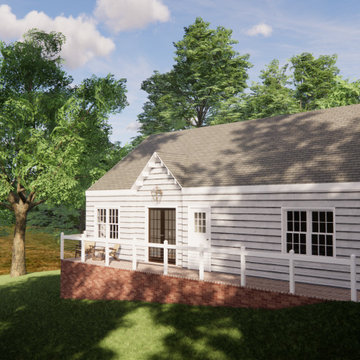
Tiny in-law suite and attached garage to accompany Traditional Bed/Bath Addition project, and was designed to be a similarly styled companion piece.
ローリーにあるお手頃価格の小さなトラディショナルスタイルのおしゃれな家の外観 (下見板張り) の写真
ローリーにあるお手頃価格の小さなトラディショナルスタイルのおしゃれな家の外観 (下見板張り) の写真
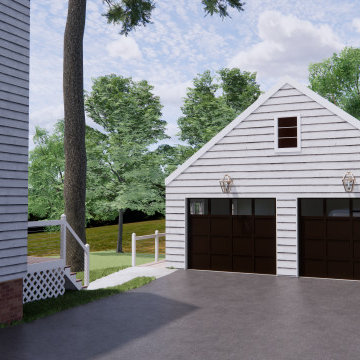
Tiny in-law suite and attached garage to accompany Traditional Bed/Bath Addition project, and was designed to be a similarly styled companion piece.
ローリーにあるお手頃価格の小さなトラディショナルスタイルのおしゃれな家の外観 (下見板張り) の写真
ローリーにあるお手頃価格の小さなトラディショナルスタイルのおしゃれな家の外観 (下見板張り) の写真
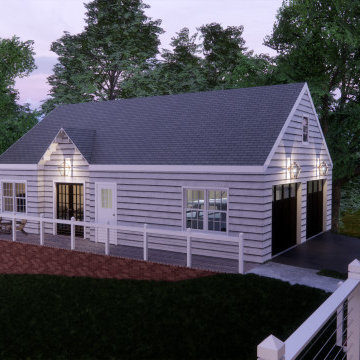
Tiny in-law suite and attached garage to accompany Traditional Bed/Bath Addition project, and was designed to be a similarly styled companion piece.
ローリーにあるお手頃価格の小さなトラディショナルスタイルのおしゃれな家の外観 (下見板張り) の写真
ローリーにあるお手頃価格の小さなトラディショナルスタイルのおしゃれな家の外観 (下見板張り) の写真
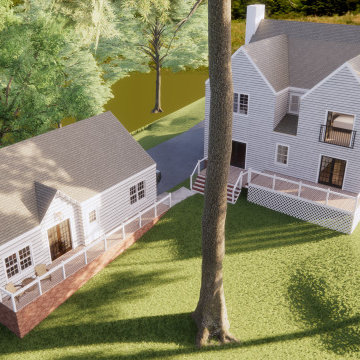
Tiny in-law suite and attached garage to accompany Traditional Bed/Bath Addition project, and was designed to be a similarly styled companion piece.
ローリーにあるお手頃価格の小さなトラディショナルスタイルのおしゃれな家の外観 (下見板張り) の写真
ローリーにあるお手頃価格の小さなトラディショナルスタイルのおしゃれな家の外観 (下見板張り) の写真
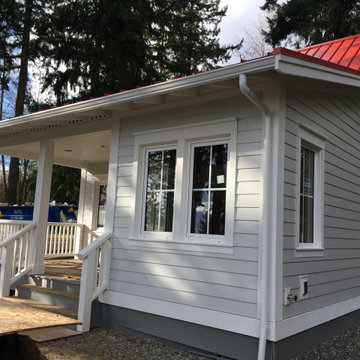
Cottage in progress
シアトルにあるお手頃価格の小さなトラディショナルスタイルのおしゃれな家の外観 (コンクリート繊維板サイディング、下見板張り) の写真
シアトルにあるお手頃価格の小さなトラディショナルスタイルのおしゃれな家の外観 (コンクリート繊維板サイディング、下見板張り) の写真
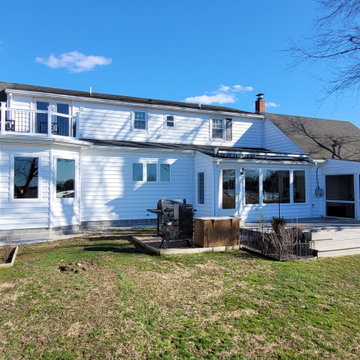
The expansion to the dining room created an opportunity to add a walk out roof deck from the Master Bedroom above.
ボルチモアにある高級な小さなトラディショナルスタイルのおしゃれな家の外観 (ビニールサイディング、下見板張り) の写真
ボルチモアにある高級な小さなトラディショナルスタイルのおしゃれな家の外観 (ビニールサイディング、下見板張り) の写真
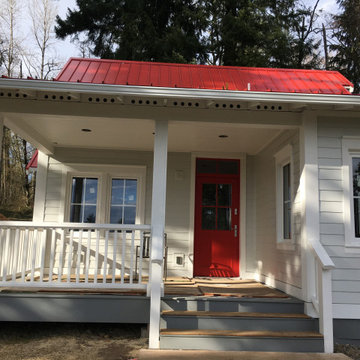
Cottage in progress
シアトルにあるお手頃価格の小さなトラディショナルスタイルのおしゃれな家の外観 (コンクリート繊維板サイディング、下見板張り) の写真
シアトルにあるお手頃価格の小さなトラディショナルスタイルのおしゃれな家の外観 (コンクリート繊維板サイディング、下見板張り) の写真
小さなトラディショナルスタイルの白い家 (下見板張り) の写真
1
