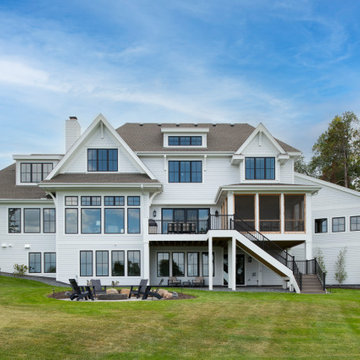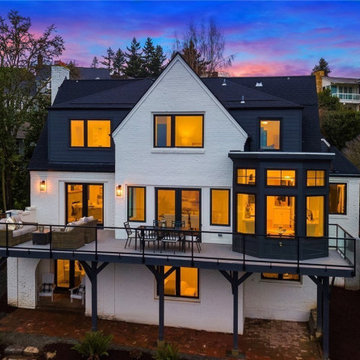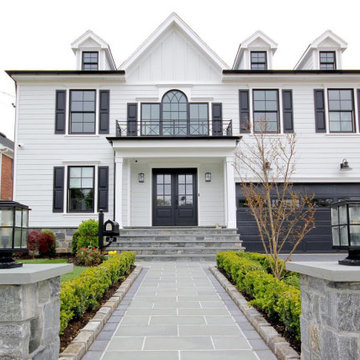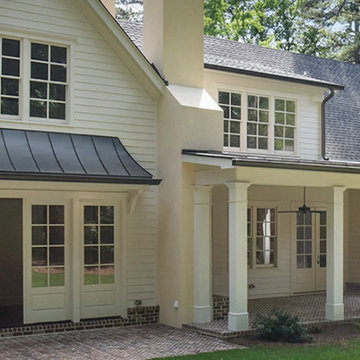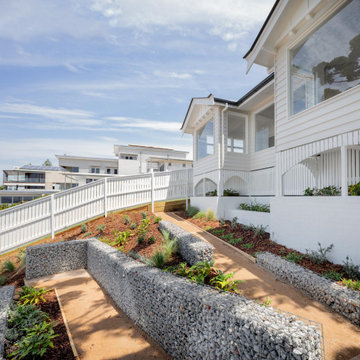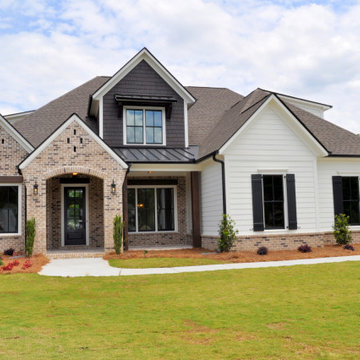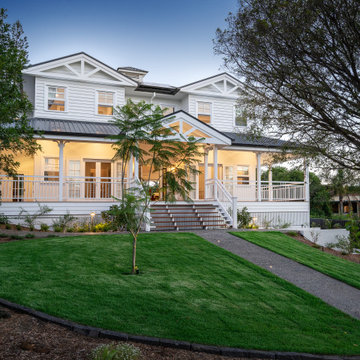トラディショナルスタイルの白い家 (下見板張り) の写真
絞り込み:
資材コスト
並び替え:今日の人気順
写真 101〜120 枚目(全 348 枚)
1/4
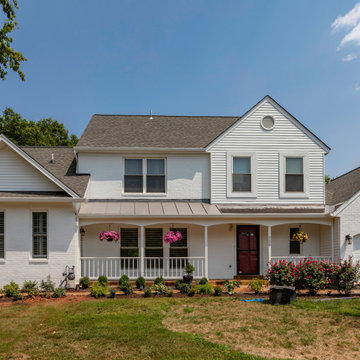
Michael Nash Design Build & Homes, Fairfax, Virginia, 2022 Regional CotY Award Winner, Residential Addition $100,000 to $250,000
ワシントンD.C.にあるお手頃価格のトラディショナルスタイルのおしゃれな家の外観 (レンガサイディング、下見板張り) の写真
ワシントンD.C.にあるお手頃価格のトラディショナルスタイルのおしゃれな家の外観 (レンガサイディング、下見板張り) の写真
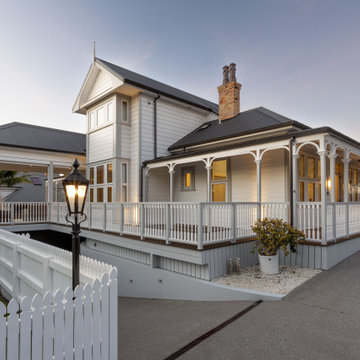
This classic New Zealand Devonport villa has been lovingly restored to it's grand state. With a wrap around deck leading too large decks on both sides this house now provides a great experience of indoor/outdoor flow.
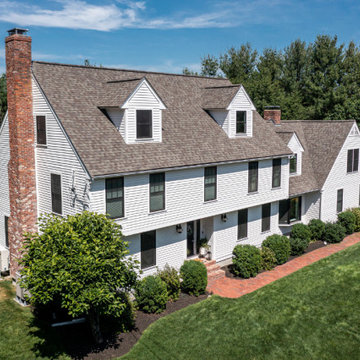
Over the last 3 years, this beautiful, center entrance colonial located in Norfolk, MA underwent a remarkable exterior remodel where we replaced the windows, and did exterior painting, carpentry, and an exterior door. An option many homeowners don’t consider is breaking up their project over time!
This project was staged in 5 portions where we addressed the following:
In 2019, we started by replacing 24 windows using Marvin Essential windows. They chose the popular, Ebony-colored exterior color frames and white exterior.
Later in 2019, they decided to replace additional windows.
In 2020, we replaced the remaining 13 windows with matching Marvin Essential windows and an entry door replacement and they chose a beautiful Provia Fiberglass French Door.
In 2020, the entire home is painted white with Sherwin Williams Resilience.
Built in 1988, this beautiful home in Norfolk, MA had older wooden clapboards and the homeowners were tired of the worn-out siding and wanted to give their home a facelift. With a modern farmhouse-like appeal, they chose a beautiful paint white colorway from Sherwin Williams and the black Ebony-colored windows from Marvin’s Essential line of black fiberglass windows.
For the homeowners, they were ready for a complete home makeover and they began carefully vetting who could make their house aspirations come to reality. Though humble in nature, these homeowners were going for the gold standard in remodeling their home and chose the best of the best products and the best company to do it.
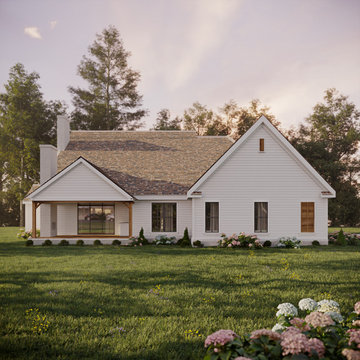
Our latest 3D Rendering for a client Roberts Architecture + Design in Chattanooga
他の地域にある高級な中くらいなトラディショナルスタイルのおしゃれな家の外観 (下見板張り) の写真
他の地域にある高級な中くらいなトラディショナルスタイルのおしゃれな家の外観 (下見板張り) の写真
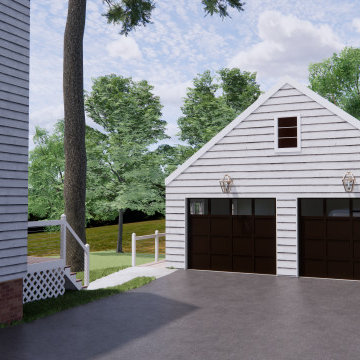
Tiny in-law suite and attached garage to accompany Traditional Bed/Bath Addition project, and was designed to be a similarly styled companion piece.
ローリーにあるお手頃価格の小さなトラディショナルスタイルのおしゃれな家の外観 (下見板張り) の写真
ローリーにあるお手頃価格の小さなトラディショナルスタイルのおしゃれな家の外観 (下見板張り) の写真
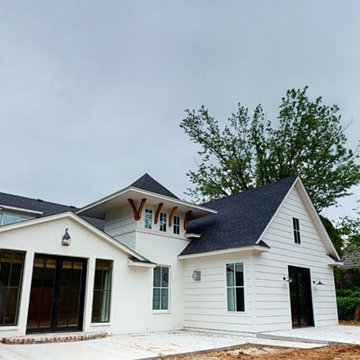
Exterior Back - Master Wing and Family Room - BM Swiss Coffee - Tower detail over master closet.
オクラホマシティにあるトラディショナルスタイルのおしゃれな家の外観 (混合材サイディング、下見板張り) の写真
オクラホマシティにあるトラディショナルスタイルのおしゃれな家の外観 (混合材サイディング、下見板張り) の写真
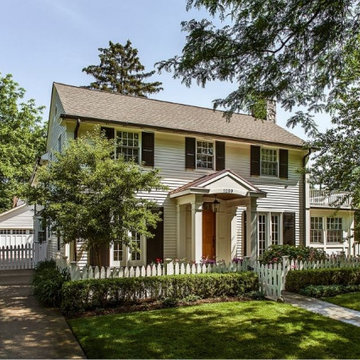
The traditionally designed covered front porch adds the perfect architectural dimension to the front façade. A new stone fireplace, sunroom railing, luxurious copper roofing, gutters, and details are the keys to the missing details. The whole house and garage bear brand new James Hardie Dream Collection siding and custom shutters. This old beauty is ready for another 100 years!
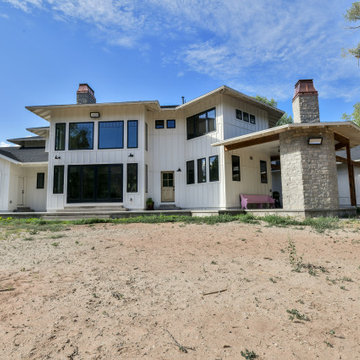
Rear view of Spring Branch. View House Plan THD-1132: https://www.thehousedesigners.com/plan/spring-branch-1132/
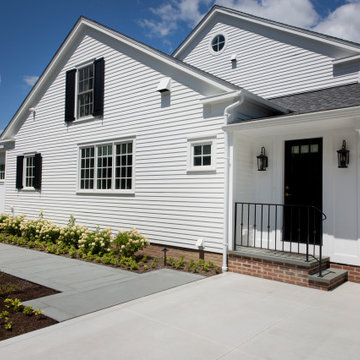
The lovely side entrance is just as inviting as the front entry.
トラディショナルスタイルのおしゃれな白い家 (下見板張り) の写真
トラディショナルスタイルのおしゃれな白い家 (下見板張り) の写真
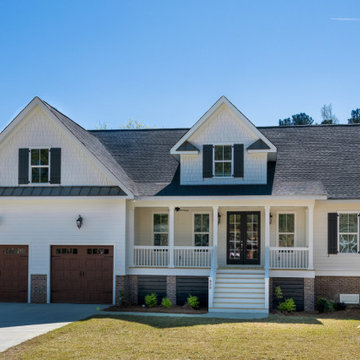
Modern Craftsman homes are known for their functionality, charm, and hand-made details. The large dormer, the cedar shakes, mahogany garage doors with lanterns mounted above them, and metal roof accent, and multiple gables evoke nostalgia from a bygone era. The front porch is welcoming and stately with its beautiful railing and columns. Yet all the latest and best materials are used.
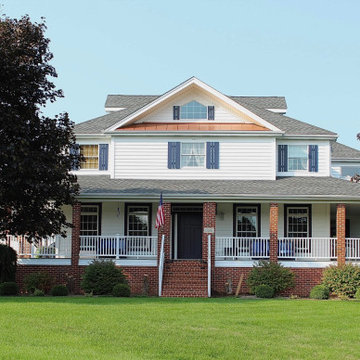
Chemical Cleaned and Pressure Washed the entire exterior to remove all mold and mildew in preparation for painting
Removed and Replaced 8lft of 8’’ beveled cedar siding
Siding and Trim –
Scraped all peeling paint
Oil Primed bare wood and water stains
Caulked cracks/gaps and Filled holes
Stained all Siding and Trim in Sherwin-Williams Anchors Aweigh SW9179
Shutters –
Removed
Prepared
Painted Blue match to existing
Front Deck Skirt Board –
Prepared
Scraped all loose and peeling paint
Oil Primed bare wood
Stained White match to existing
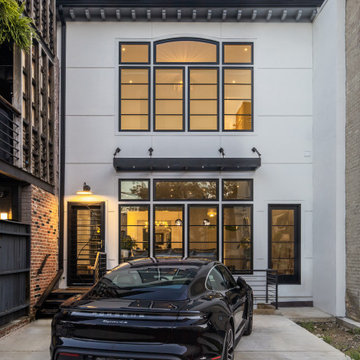
We completely gutted and renovated this historic DC
rowhouse and added a rear addition and a roof deck, accessed by stairs to an enclosed structure.
The client wanted to maintain a formal, traditional feel at the front of the house and add bolder and contemporary design at the back.
We removed the existing partial rear addition, landings, walkways, and retaining walls. The new 3-story rear addition is across the entire width of the house, extending out 24-feet.
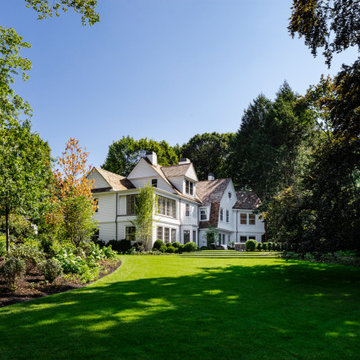
TEAM
Architect: LDa Architecture & Interiors
Interior Design: Su Casa Designs
Builder: Youngblood Builders
Photographer: Greg Premru
ボストンにあるトラディショナルスタイルのおしゃれな家の外観 (下見板張り) の写真
ボストンにあるトラディショナルスタイルのおしゃれな家の外観 (下見板張り) の写真
トラディショナルスタイルの白い家 (下見板張り) の写真
6
