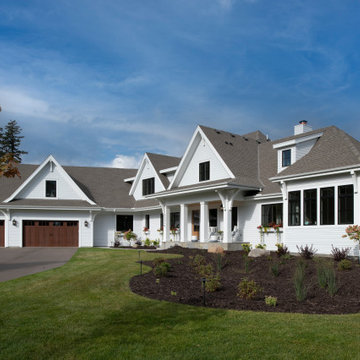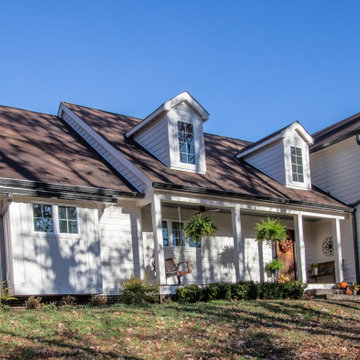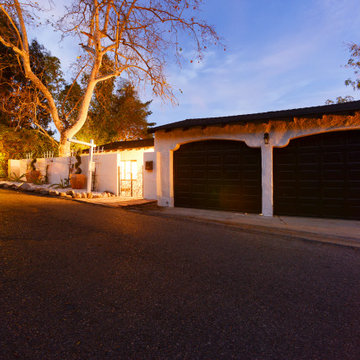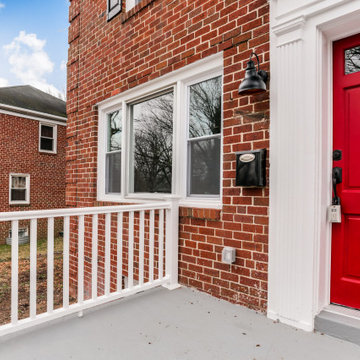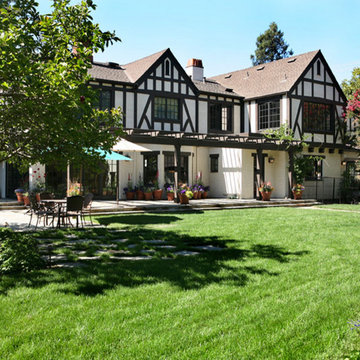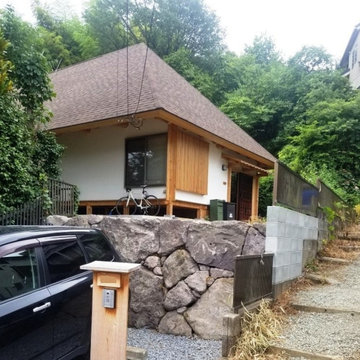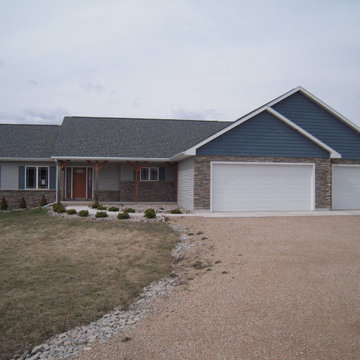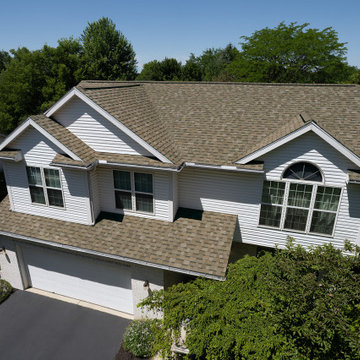トラディショナルスタイルの家の外観 (マルチカラーの外壁) の写真
絞り込み:
資材コスト
並び替え:今日の人気順
写真 121〜140 枚目(全 359 枚)
1/5
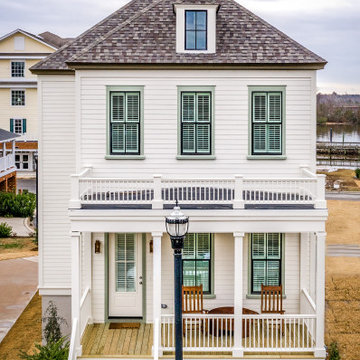
Traditional two-story home with a large front porch.
他の地域にあるトラディショナルスタイルのおしゃれな家の外観 (コンクリート繊維板サイディング、下見板張り) の写真
他の地域にあるトラディショナルスタイルのおしゃれな家の外観 (コンクリート繊維板サイディング、下見板張り) の写真
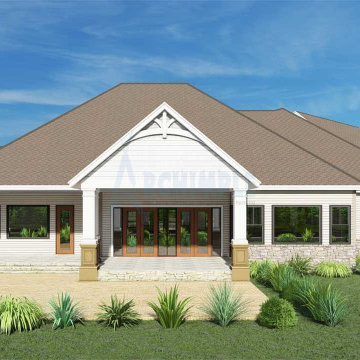
Craftsman-style single-family residence with abundant natural light and a cozy fireplace. This two-bedroom, two-bath house plan features a spacious living area, well-organized dining space, and kitchen with seating bars and walk-in pantry. Bedrooms include walk-in closets and large bathrooms, fostering emotional well-being.
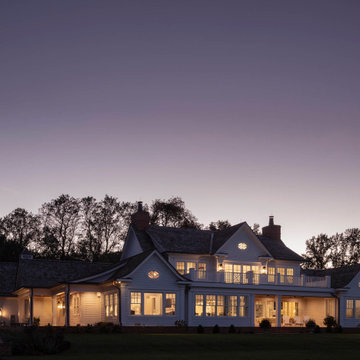
The well-balanced rear elevation features symmetrical roof lines, Chippendale railings, and rotated ellipse windows with divided lites. Ideal for outdoor entertaining, the perimeter of the covered patio includes recessed motorized screens that effortlessly create a screened-in porch in the warmer months.
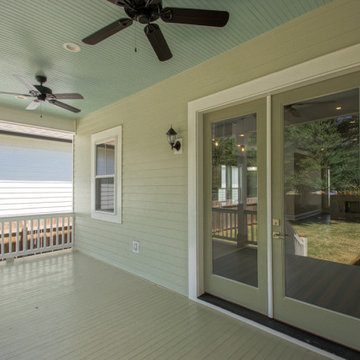
Rear porch
ニューオリンズにあるお手頃価格のトラディショナルスタイルのおしゃれな家の外観 (コンクリート繊維板サイディング、マルチカラーの外壁、下見板張り) の写真
ニューオリンズにあるお手頃価格のトラディショナルスタイルのおしゃれな家の外観 (コンクリート繊維板サイディング、マルチカラーの外壁、下見板張り) の写真
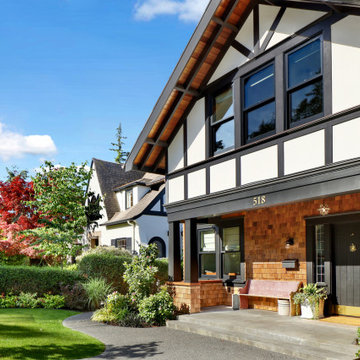
1400 square foot addition and remodel of historic craftsman home to include new garage, accessory dwelling unit and outdoor living space
シアトルにあるラグジュアリーなトラディショナルスタイルのおしゃれな家の外観 (混合材サイディング、マルチカラーの外壁、ウッドシングル張り) の写真
シアトルにあるラグジュアリーなトラディショナルスタイルのおしゃれな家の外観 (混合材サイディング、マルチカラーの外壁、ウッドシングル張り) の写真
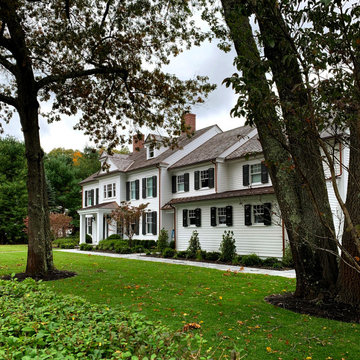
Latitude was contracted to help renovate this Quintessential New England Colonial estate. Latitude expanded this full gut renovation/addition to meet the needs of a family of five. From the fully developed basement to the third floor guest rooms; not a room was left untouched. Numerous floor plan changes were made to improve flow and create a more open plan.
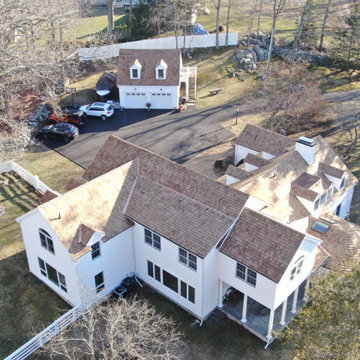
View from the rear of this Western Red Cedar installation highlighting the many valleys, dormers, and protrustions on this expansive Weston, CT residence. We installed 6,500 square feet of Watkins Sawmill pressure-treated 5/5" taper sawn shakes over a full ice and water membrane and cedar breather mat. All valley and protrusion flashing was done with 16 oz red copper. While many aspects of this job are noteworthy, we are especially proud of the turret roof over the 16 sided attached sunroom at the rear of the home.
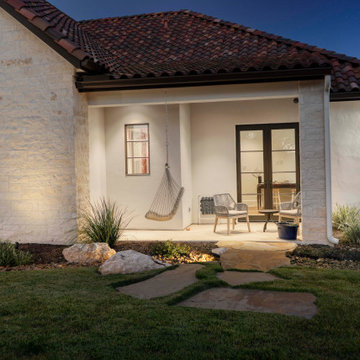
Nestled into a private culdesac in Cordillera Ranch, this classic traditional home struts a timeless elegance that rivals any other surrounding properties.
Designed by Jim Terrian, this residence focuses more on those who live a more relaxed lifestyle with specialty rooms for Arts & Crafts and an in-home exercise studio. Native Texas limestone is tastefully blended with a light hand trowel stucco and is highlighted by a 5 blend concrete tile roof. Wood windows, linear styled fireplaces and specialty wall finishes create warmth throughout the residence. The luxurious Master bath features a shower/tub combination that is the largest wet area that we have ever built. Outdoor you will find an in-ground hot tub on the back lawn providing long range Texas Hill Country views and offers tranquility after a long day of play on the Cordillera Ranch Jack Nicklaus Signature golf course.
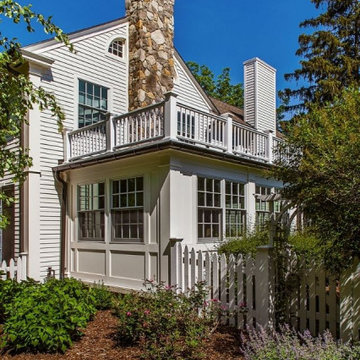
This traditional exterior includes a new stone fireplace, sunroom railing, luxurious copper roofing, gutters, and details are the keys to the missing details. The whole house and garage bear brand new James Hardie Dream Collection siding and custom shutters. This old beauty is ready for another 100 years!
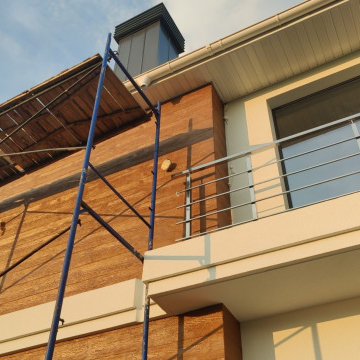
Дом из газобетона утеплили пенополистиролом ППС16ф 150мм, декоративные элементы из пенополистирола. Всё обрабатывается базовым армирующим слоем из клея Ceresit CT85 и Стеклотканевой Сетки Bautex марок Krepix 2000 и Архитектурная. Декоративная штукатурка Камешковая Ceresit CT174 1,5мм, Декоративная штукатурка под фактуру дерева Visage Ceresit, фактура получается за счёт прижимания силиконовой матрицы, оставляющей оттиск с фактурой брашированного дерева.
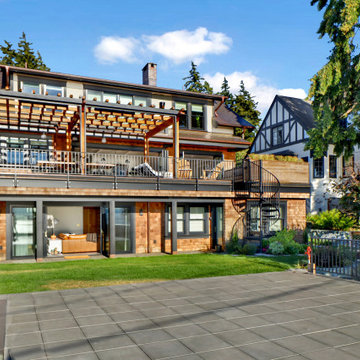
1400 square foot addition and remodel of historic craftsman home to include new garage, accessory dwelling unit and outdoor living space
シアトルにあるラグジュアリーなトラディショナルスタイルのおしゃれな家の外観 (混合材サイディング、マルチカラーの外壁、ウッドシングル張り) の写真
シアトルにあるラグジュアリーなトラディショナルスタイルのおしゃれな家の外観 (混合材サイディング、マルチカラーの外壁、ウッドシングル張り) の写真
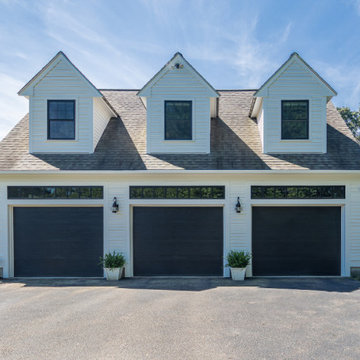
Over the last 3 years, this beautiful, center entrance colonial located in Norfolk, MA underwent a remarkable exterior remodel where we replaced the windows, and did exterior painting, carpentry, and an exterior door. An option many homeowners don’t consider is breaking up their project over time!
This project was staged in 5 portions where we addressed the following:
In 2019, we started by replacing 24 windows using Marvin Essential windows. They chose the popular, Ebony-colored exterior color frames and white exterior.
Later in 2019, they decided to replace additional windows.
In 2020, we replaced the remaining 13 windows with matching Marvin Essential windows and an entry door replacement and they chose a beautiful Provia Fiberglass French Door.
In 2020, the entire home is painted white with Sherwin Williams Resilience.
Built in 1988, this beautiful home in Norfolk, MA had older wooden clapboards and the homeowners were tired of the worn-out siding and wanted to give their home a facelift. With a modern farmhouse-like appeal, they chose a beautiful paint white colorway from Sherwin Williams and the black Ebony-colored windows from Marvin’s Essential line of black fiberglass windows.
For the homeowners, they were ready for a complete home makeover and they began carefully vetting who could make their house aspirations come to reality. Though humble in nature, these homeowners were going for the gold standard in remodeling their home and chose the best of the best products and the best company to do it.
トラディショナルスタイルの家の外観 (マルチカラーの外壁) の写真
7
