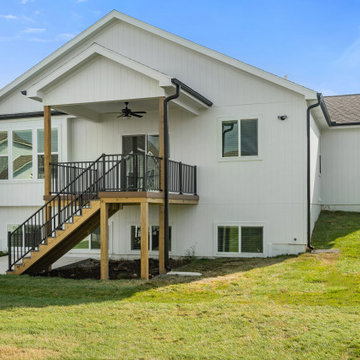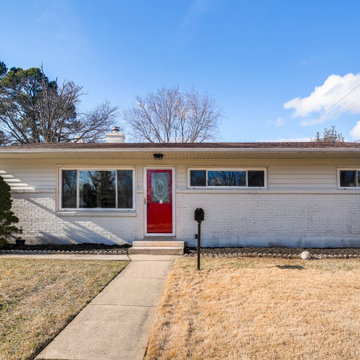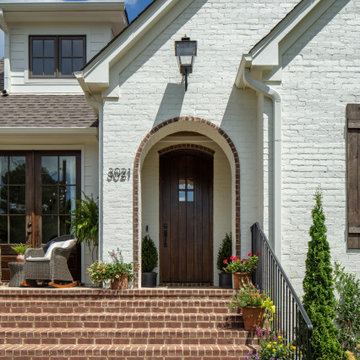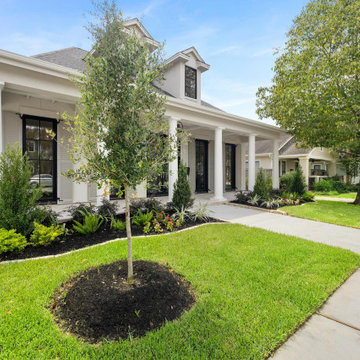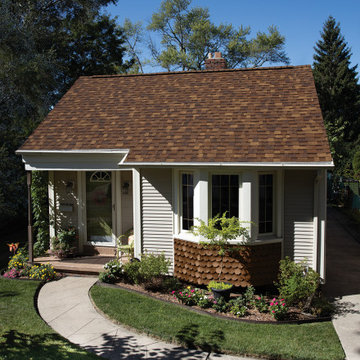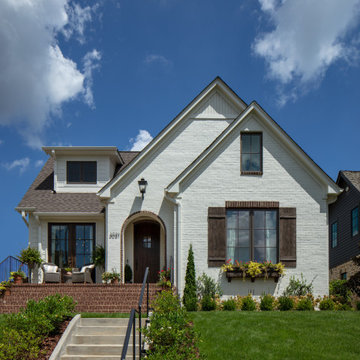トラディショナルスタイルの家の外観 (マルチカラーの外壁) の写真
並び替え:今日の人気順
写真 1〜20 枚目(全 359 枚)

Raised planter and fire pit in grass inlay bluestone patio
他の地域にある高級なトラディショナルスタイルのおしゃれな家の外観 (下見板張り) の写真
他の地域にある高級なトラディショナルスタイルのおしゃれな家の外観 (下見板張り) の写真
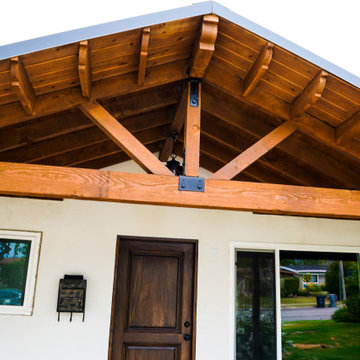
New Roofing installed along with a new metal roof panel opening. Planks and beams installed coated with a varnish finishing.
オレンジカウンティにあるトラディショナルスタイルのおしゃれな家の外観 (混合材屋根) の写真
オレンジカウンティにあるトラディショナルスタイルのおしゃれな家の外観 (混合材屋根) の写真
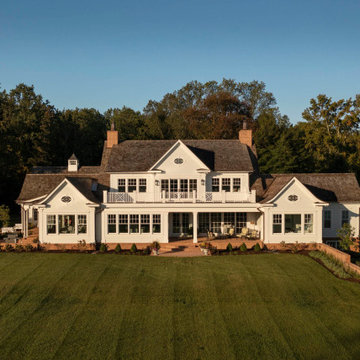
The well-balanced rear elevation features symmetrical roof lines, Chippendale railings, and rotated ellipse windows with divided lites. Ideal for outdoor entertaining, the perimeter of the covered patio includes recessed motorized screens that effortlessly create a screened-in porch in the warmer months.
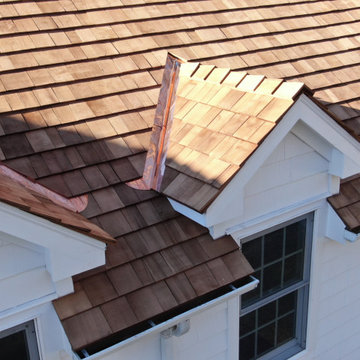
More Dormer and Flashing detail on this aesthetically pleasing Western Red Cedar installation on an expansive Weston, CT residence. All valley and protrusion flashing was done with 16 oz red copper.

Olivier Chabaud
パリにあるお手頃価格の中くらいなトラディショナルスタイルのおしゃれな家の外観の写真
パリにあるお手頃価格の中くらいなトラディショナルスタイルのおしゃれな家の外観の写真

We expanded the attic of a historic row house to include the owner's suite. The addition involved raising the rear portion of roof behind the current peak to provide a full-height bedroom. The street-facing sloped roof and dormer were left intact to ensure the addition would not mar the historic facade by being visible to passers-by. We adapted the front dormer into a sweet and novel bathroom.
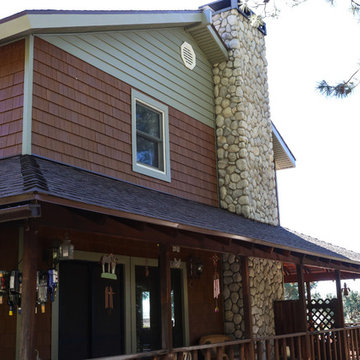
A two story house located in Alta Loma after the installation of Vinyl Cedar Shake Shingles and Shiplap Vinyl Insulated Siding in "Cypress."
ロサンゼルスにある低価格のトラディショナルスタイルのおしゃれな家の外観 (ビニールサイディング、ウッドシングル張り、マルチカラーの外壁) の写真
ロサンゼルスにある低価格のトラディショナルスタイルのおしゃれな家の外観 (ビニールサイディング、ウッドシングル張り、マルチカラーの外壁) の写真
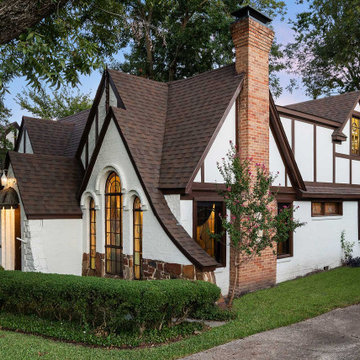
On the exterior, the new second-floor addition was designed so that the roof line for the structure was hidden by the original ridge line of the house. Existing Hardie-shingle siding was replaced on the front gables with stucco panels and trim to match the stucco detail on the front façade.
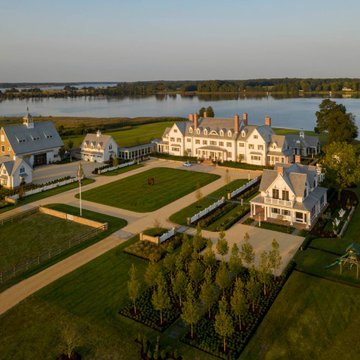
The estate, located on Maryland’s idyllic Eastern Shore, encompasses 44,000 square feet of luxury, encompassing nine different structures: the main residence, timber-frame entertaining barn, guest house, carriage house, automobile barn, pool house, pottery studio, sheep shed, and boathouse.
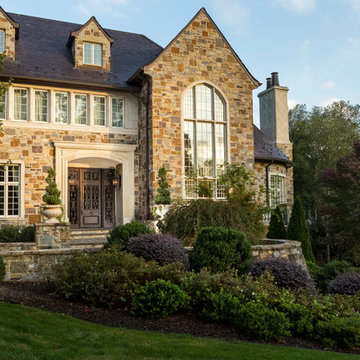
Overlooking the stunning landscape, this home's large custom windows and ornate iron door brighten up the interior and exterior. Finished in Bronze and detailed with personalized scrollwork, this home's front door is simply a vision.
Photo by Jim Schmid Photography
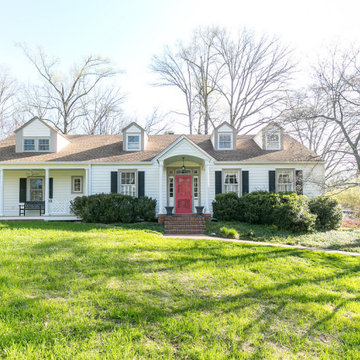
This traditional Cape Cod was ready for a refresh including the updating of an old, poorly constructed addition. Without adding any square footage to the house or expanding its footprint, we created much more usable space including an expanded primary suite, updated dining room, new powder room, an open entryway and porch that will serve this retired couple well for years to come.

Tiny House Exterior
Photography: Gieves Anderson
Noble Johnson Architects was honored to partner with Huseby Homes to design a Tiny House which was displayed at Nashville botanical garden, Cheekwood, for two weeks in the spring of 2021. It was then auctioned off to benefit the Swan Ball. Although the Tiny House is only 383 square feet, the vaulted space creates an incredibly inviting volume. Its natural light, high end appliances and luxury lighting create a welcoming space.
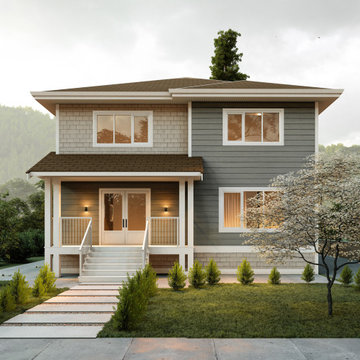
Single Detached House earth tone colors in Port Coquitlam for Selling purposes. This project aimed to feel warm and welcoming to home buyers with a mountain view in the background.
トラディショナルスタイルの家の外観 (マルチカラーの外壁) の写真
1

