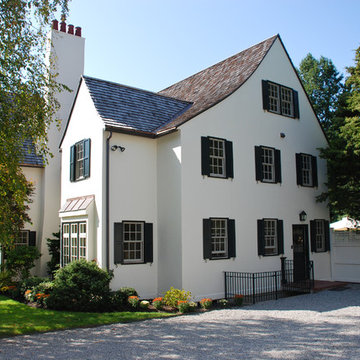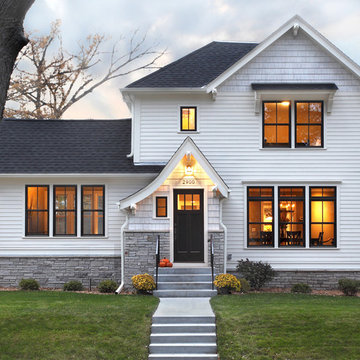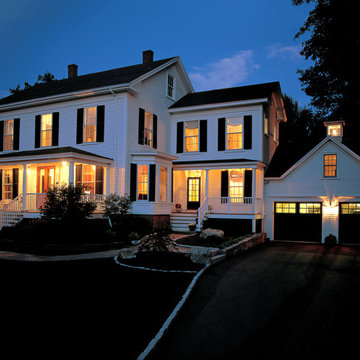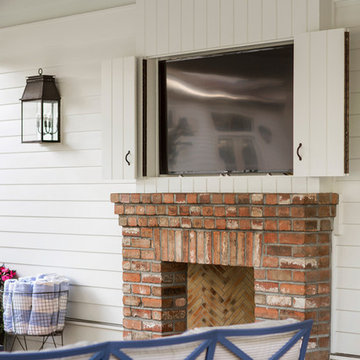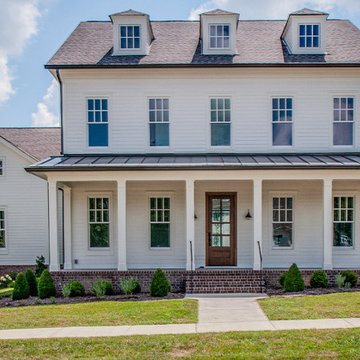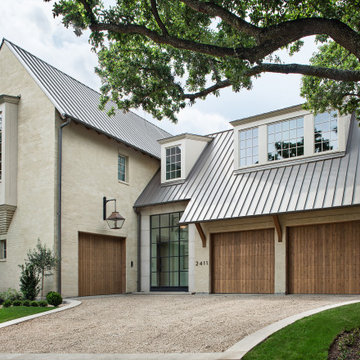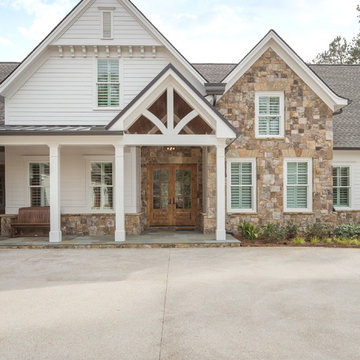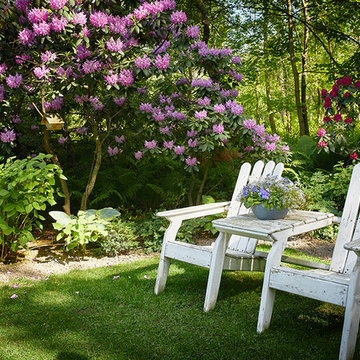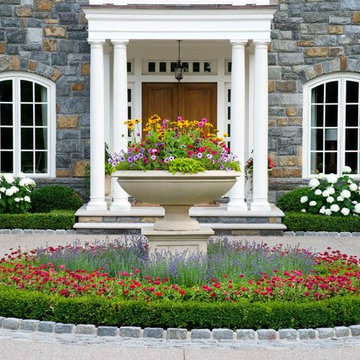トラディショナルスタイルの白い家 (マルチカラーの外壁) の写真
絞り込み:
資材コスト
並び替え:今日の人気順
写真 141〜160 枚目(全 19,374 枚)
1/4
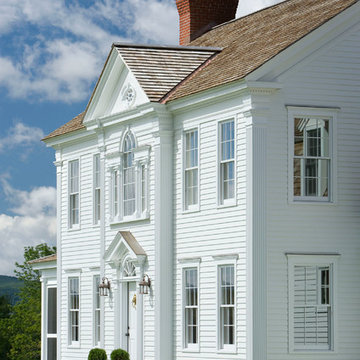
Formal Entry with elegant architectural details and proper scale and proportion.
バーリントンにある中くらいなトラディショナルスタイルのおしゃれな家の外観の写真
バーリントンにある中くらいなトラディショナルスタイルのおしゃれな家の外観の写真
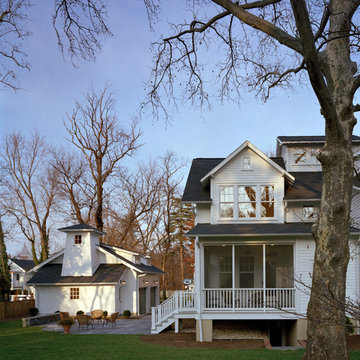
A simple one-story white clapboard 1920s cottage bungalow sat on a narrow straight street with many older homes, all of which meeting the street with a similar dignified approach. This house was the smallest of them all, built in 1922 as a weekend cottage, near the old East Falls Church rail station which provided direct access to Washington D.C. Its diminutive scale, low-pitched roof with the ridge parallel to the street, and lack of superfluous decoration characterized this cottage bungalow. Though the owners fell in love with the charm of the original house, their growing family presented an architectural dilemma: how do you significantly expand a charming little 1920’s Craftsman style house that you love without totally losing the integrity that made it so perfect?
The answer began to formulate after a review of the houses in the turn-of-the-century neighborhood; every older house was two stories tall, each built in a different style, each beautifully proportioned, each much larger than this cottage bungalow. Most of the neighborhood houses had been significantly renovated or expanded. Growing this one-story house would certainly not adversely affect the architectural character of the neighborhood. Given that, the house needed to maintain a diminutive scale in order to appear friendly and avoid a dominating presence.
The simplistic, crisp, honest materials and details of the little house, all painted white, would be saved and incorporated into a new house. Across the front of the house, the three public spaces would be saved, connected along an axis anchored on the left by the living room fireplace, with the dining room and the sitting room to the right. These three rooms are punctuated by thirteen windows, which for this house age and style, really suggests a more modern aesthetic.
Hoachlander Davis Photography
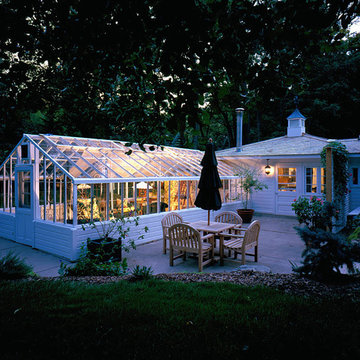
CB Wilson Interior Design
Bruce Thompson Photography
ミルウォーキーにあるトラディショナルスタイルのおしゃれな家の外観 (ガラスサイディング、混合材屋根) の写真
ミルウォーキーにあるトラディショナルスタイルのおしゃれな家の外観 (ガラスサイディング、混合材屋根) の写真
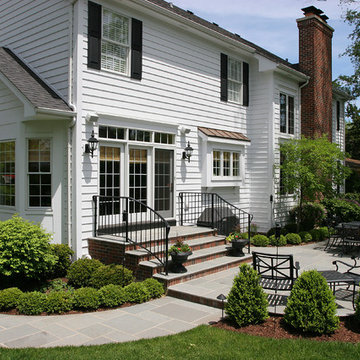
This back porch entry way allows these Clarendon Hills homeowners to have easy indoor/outdoor access to the patio entertaining space. Normandy Designer Stephanie Bryant CKD worked closely with these homeowners to create a functional entry way that complemented the style of the colonial home.
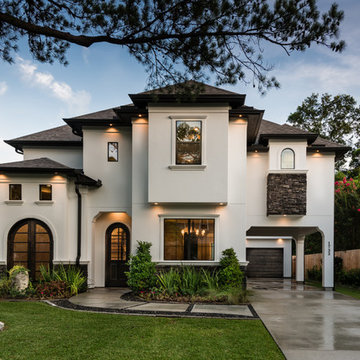
Builder: Cabo Custom Homes
Photo: Architectural Photography Group
ヒューストンにあるトラディショナルスタイルのおしゃれな家の外観 (漆喰サイディング) の写真
ヒューストンにあるトラディショナルスタイルのおしゃれな家の外観 (漆喰サイディング) の写真
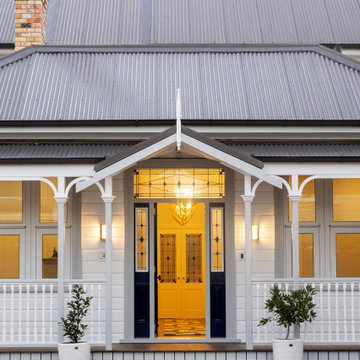
This classic New Zealand Devonport villa has been lovingly restored to it's grand state. With a wrap around deck leading too large decks on both sides this house now provides a great experience of indoor/outdoor flow.

Raised planter and fire pit in grass inlay bluestone patio
他の地域にある高級なトラディショナルスタイルのおしゃれな家の外観 (下見板張り) の写真
他の地域にある高級なトラディショナルスタイルのおしゃれな家の外観 (下見板張り) の写真
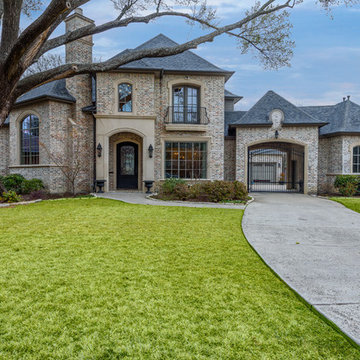
All images Copyright Mike Healey Productions, Inc.
ダラスにあるお手頃価格のトラディショナルスタイルのおしゃれな家の外観 (レンガサイディング、マルチカラーの外壁) の写真
ダラスにあるお手頃価格のトラディショナルスタイルのおしゃれな家の外観 (レンガサイディング、マルチカラーの外壁) の写真
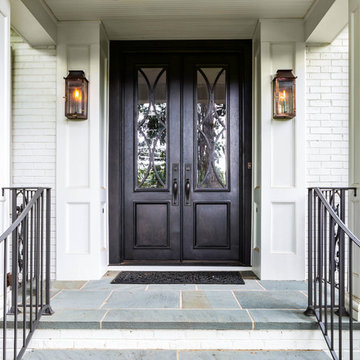
These custom traditional doors add beauty to any space, featuring personalized glass panels, handcrafted hardware, and a Dark Bronze finish.
シャーロットにある高級なトラディショナルスタイルのおしゃれな家の外観 (レンガサイディング) の写真
シャーロットにある高級なトラディショナルスタイルのおしゃれな家の外観 (レンガサイディング) の写真
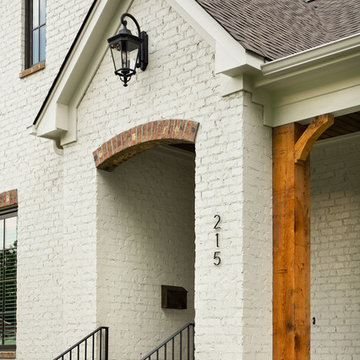
New home construction in Homewood Alabama photographed for Willow Homes, Willow Design Studio, and Triton Stone Group by Birmingham Alabama based architectural and interiors photographer Tommy Daspit. You can see more of his work at http://tommydaspit.com
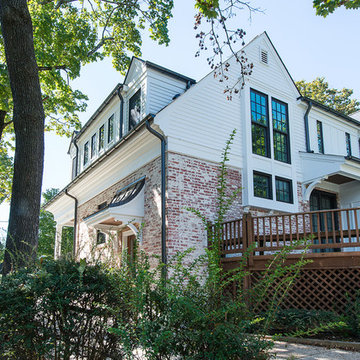
New addition and interior redesign / renovation of an existing residence in Chevy Chase, MD. Photography: Katherine Ma, Studio by MAK
ワシントンD.C.にあるトラディショナルスタイルのおしゃれな家の外観 (レンガサイディング、混合材屋根) の写真
ワシントンD.C.にあるトラディショナルスタイルのおしゃれな家の外観 (レンガサイディング、混合材屋根) の写真
トラディショナルスタイルの白い家 (マルチカラーの外壁) の写真
8
