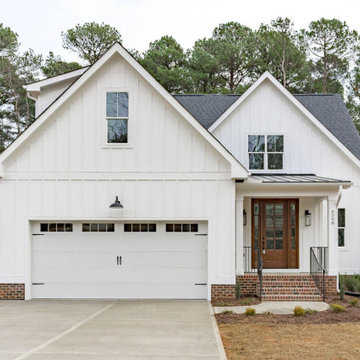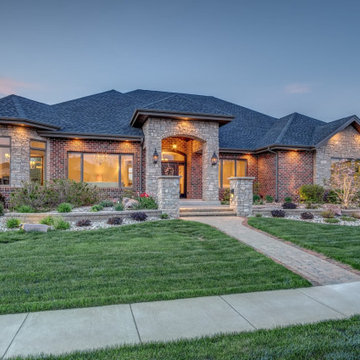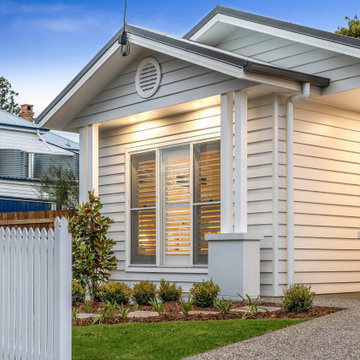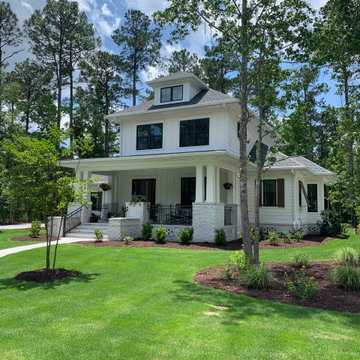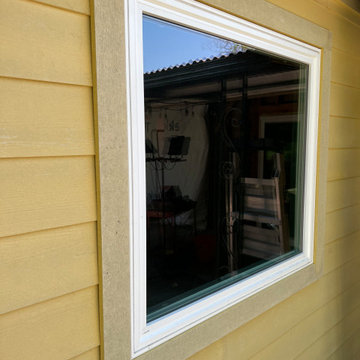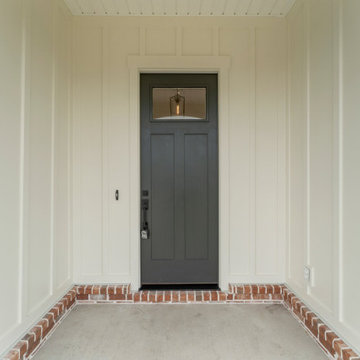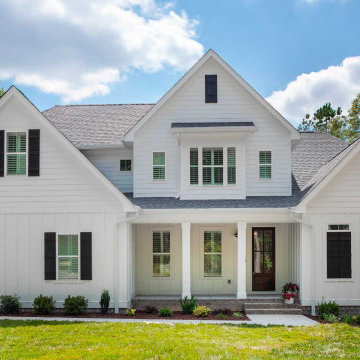トラディショナルスタイルの白い家 (マルチカラーの外壁、縦張り) の写真
絞り込み:
資材コスト
並び替え:今日の人気順
写真 1〜20 枚目(全 329 枚)
1/5
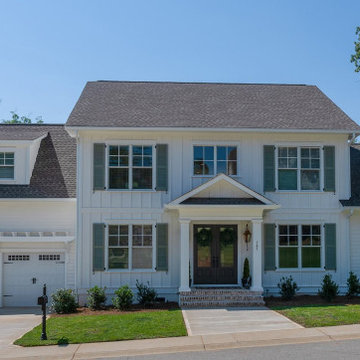
This two-story Craftsman-style home charms family and visitors with white Hardiplank siding, board and batten accents, functioning shutters, double-hung windows, and wide trim. A trellis adorns the area above the garage doors for the extra-deep two-car garage. An extra-wide sidewalk leads up to custom masonry steps and a welcoming front porch. Copper gas lanterns flank the front entryway.
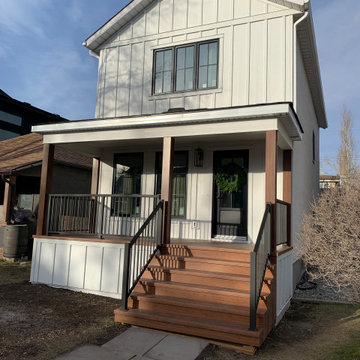
James Hardie Cedarmill Panels with Rustic Grain Battens (Board and Batten) in Arctic White to Front Facade. Remainder of Home Painted to Match.. (23-3419)
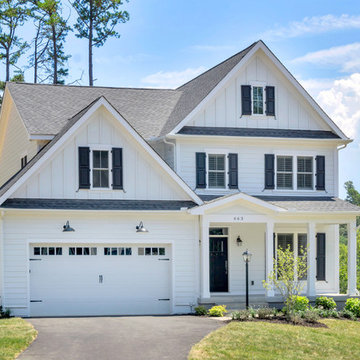
Custom home with covered front porch, back deck, 2 car garage, and open layout.
他の地域にあるお手頃価格の中くらいなトラディショナルスタイルのおしゃれな家の外観 (コンクリート繊維板サイディング、縦張り) の写真
他の地域にあるお手頃価格の中くらいなトラディショナルスタイルのおしゃれな家の外観 (コンクリート繊維板サイディング、縦張り) の写真
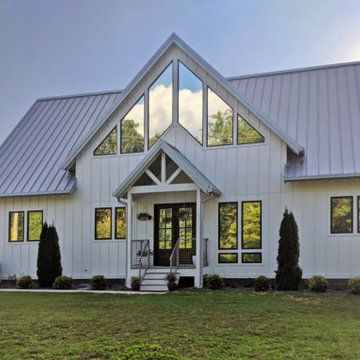
White painted board and batten exterior on a simple craftsman form. Large windows open to the open plan kitchen, living and dining area at the center of the home. The exterior is balanced and intentional.
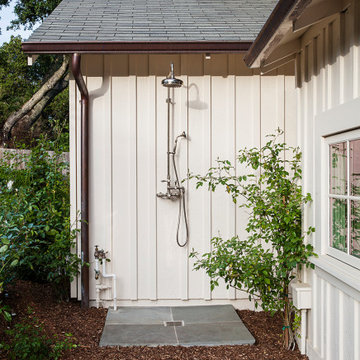
A beautifully remodeled Sears Kit house. Pool, planting, synthetic turf and veggie garden boxes.
サンフランシスコにある高級な中くらいなトラディショナルスタイルのおしゃれな家の外観 (縦張り) の写真
サンフランシスコにある高級な中くらいなトラディショナルスタイルのおしゃれな家の外観 (縦張り) の写真
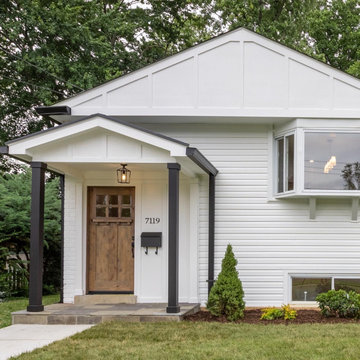
We added a small covered entrance, board & batten siding, black columns and a gorgeous natural wood door to give this home some much needed curb appeal.
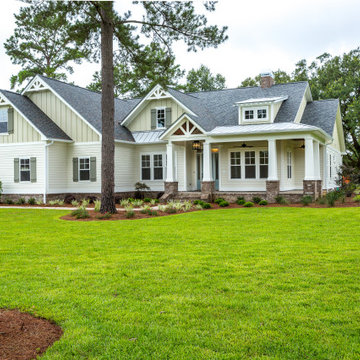
Custom two story home with board and batten siding.
お手頃価格の中くらいなトラディショナルスタイルのおしゃれな家の外観 (混合材サイディング、マルチカラーの外壁、混合材屋根、縦張り) の写真
お手頃価格の中くらいなトラディショナルスタイルのおしゃれな家の外観 (混合材サイディング、マルチカラーの外壁、混合材屋根、縦張り) の写真
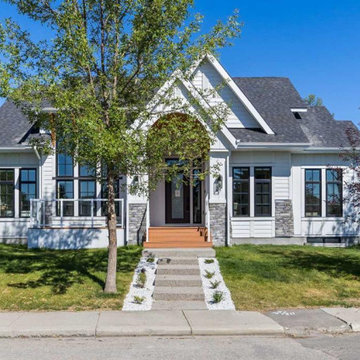
2100 SF bungalow on a pie shape lot.
カルガリーにあるラグジュアリーなトラディショナルスタイルのおしゃれな家の外観 (縦張り) の写真
カルガリーにあるラグジュアリーなトラディショナルスタイルのおしゃれな家の外観 (縦張り) の写真
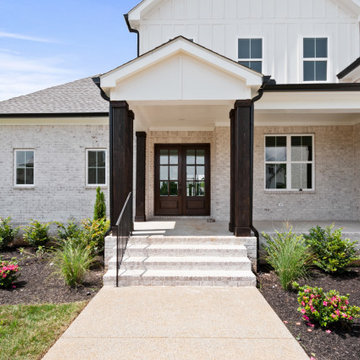
Brand new custom build in the King's Chapel community in Arrington, TN
ナッシュビルにある高級なトラディショナルスタイルのおしゃれな家の外観 (レンガサイディング、縦張り) の写真
ナッシュビルにある高級なトラディショナルスタイルのおしゃれな家の外観 (レンガサイディング、縦張り) の写真
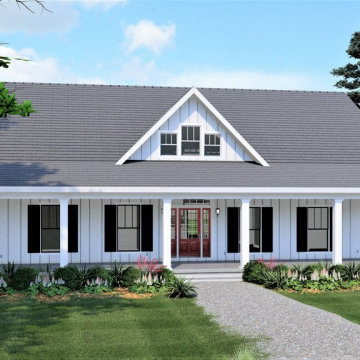
This stunning traditional house plan gives you rustic farmhouse features (like a big front porch) and loads of style.
中くらいなトラディショナルスタイルのおしゃれな家の外観 (縦張り) の写真
中くらいなトラディショナルスタイルのおしゃれな家の外観 (縦張り) の写真
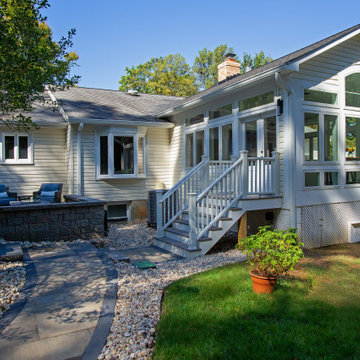
The sunroom was designed with beautiful transom windows, creating a glass enclosure that maximized the view of the backyard. The existing porch ceiling was low, so we increased the height to give the room a sense of connection to the backyard through the high glass windows.
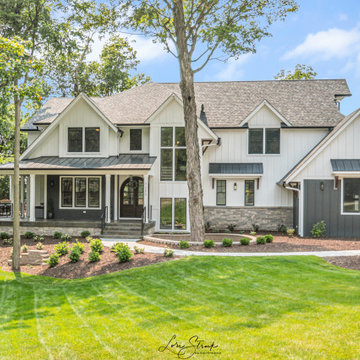
Beautiful craftsman home in suburban Chicago.
シカゴにあるお手頃価格のトラディショナルスタイルのおしゃれな家の外観 (縦張り) の写真
シカゴにあるお手頃価格のトラディショナルスタイルのおしゃれな家の外観 (縦張り) の写真
トラディショナルスタイルの白い家 (マルチカラーの外壁、縦張り) の写真
1

