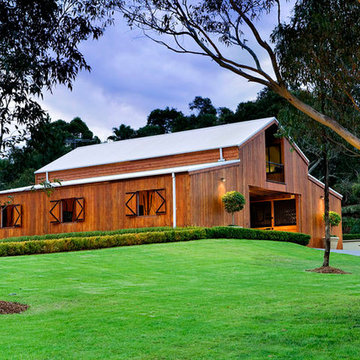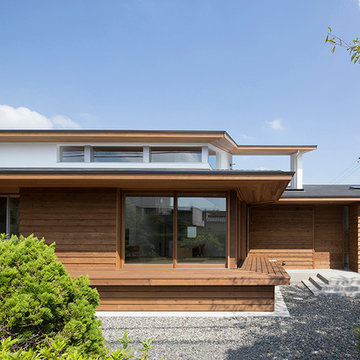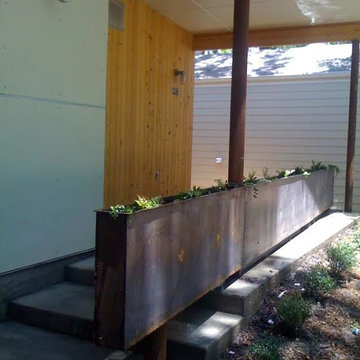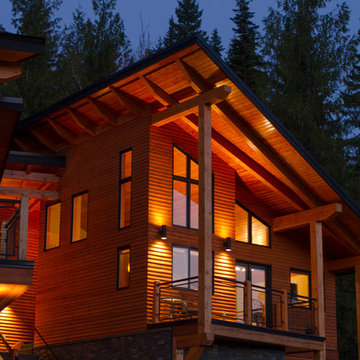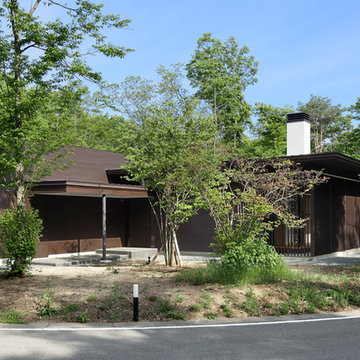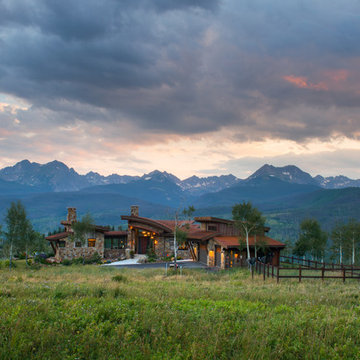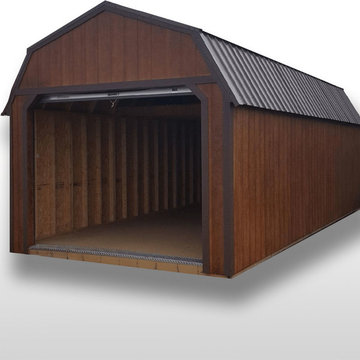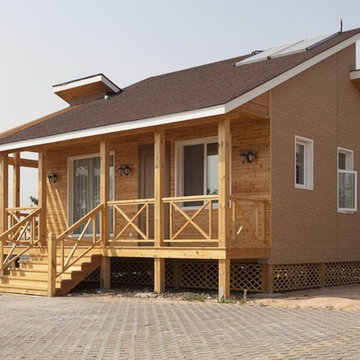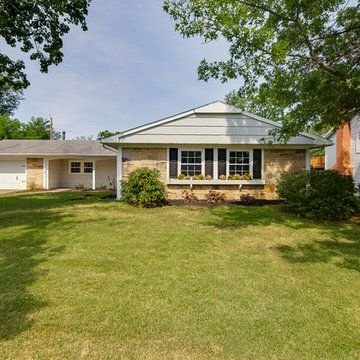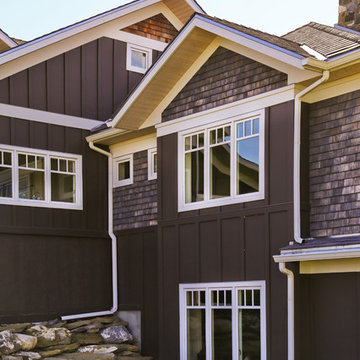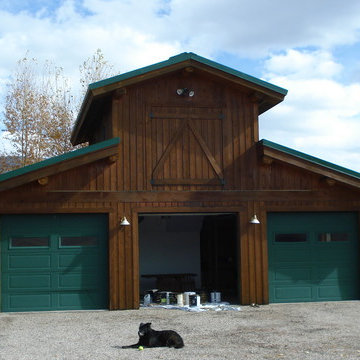トラディショナルスタイルの家の外観 (紫の外壁) の写真
絞り込み:
資材コスト
並び替え:今日の人気順
写真 1〜20 枚目(全 131 枚)
1/5
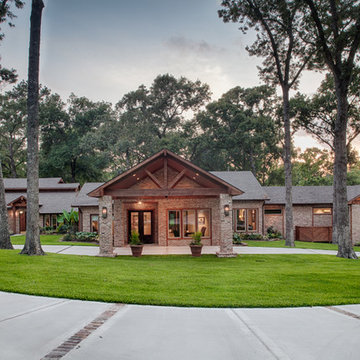
This home's large addition flows seamlessly and gracefully with the existing structure.
Builder: Wamhoff Development
Designer: Erika Barczak, Allied ASID - By Design Interiors, Inc.
Photography by: Brad Carr - B-Rad Studios
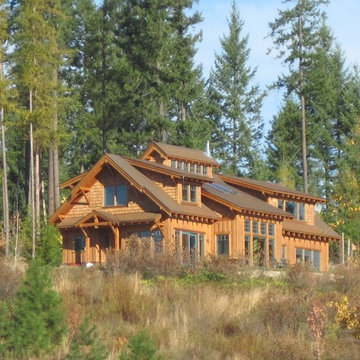
This 1 1/2 story 2500+/- SF Mountian home was designed to maximize expansive views of Lake Pend Oreille and the Cabinet mountains on the Idaho/ Montana border. The East facing windows and rooftop light monitor provide amazing morning light, and carefully proportioned roofs shade south facing windows on sunny summer afternoons. Cedar siding, rusted corrugated steel roofing and wainscot, and timber accents create a beautiful, durable, Northwest rustic aesthetic.
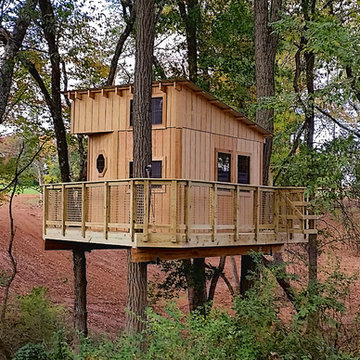
This shed roof treehouse has a full wrap around porch supported by four trees. T1-11 siding and cedar trim, along with net railings and a space for a rope ladder entrance make this a great farm/outdoorsman's treehouse.
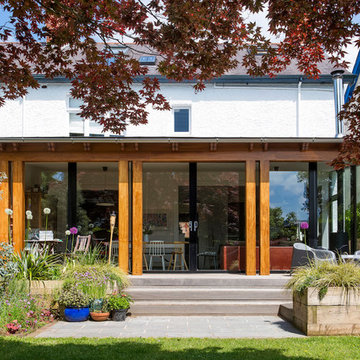
Extension to a 1930's property in Belfast with south-facing garden. The owners had just returned to the UK from Australia and wanted to recreate outdoor, verandah living - with the interior family space feeling like part of the garden, yet sheltered (from the rain this time, not the sun!).
Like the traditional form that is common in Australia, The Verandah project is a simple lean-to structure and strongly expressed as such. A glass wall is set back from the structure in order to avoid creating a distinct boundary between the interior and the garden.
A deep eaves overhang provides the opportunity to be outdoors even when its wet.
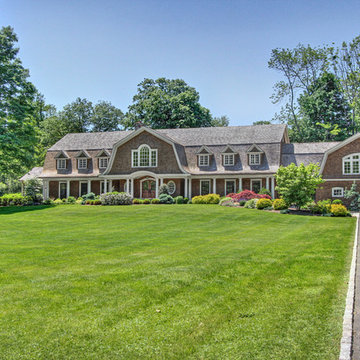
3167 Burr Street, Fairfield, CT. Custom built Nantucket Shingle Style Colonial in Fairfield, CT. Contact Annette Palmieri at William Raveis for more information. 203-258-2643
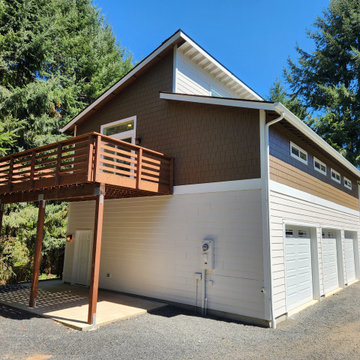
3-Car Garage with ADU Above
シアトルにある高級なトラディショナルスタイルのおしゃれな家の外観 (コンクリート繊維板サイディング、下見板張り) の写真
シアトルにある高級なトラディショナルスタイルのおしゃれな家の外観 (コンクリート繊維板サイディング、下見板張り) の写真
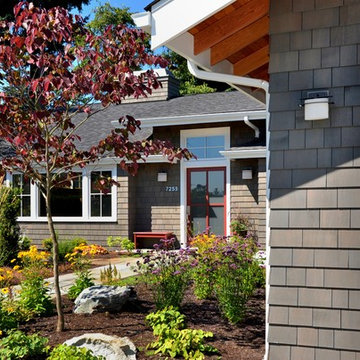
This timeless residence is a single story and is designed for easy indoor/outdoor transitions.
シアトルにある中くらいなトラディショナルスタイルのおしゃれな家の外観の写真
シアトルにある中くらいなトラディショナルスタイルのおしゃれな家の外観の写真
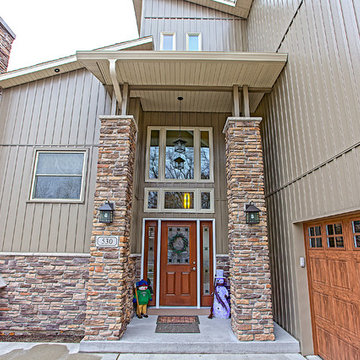
Check out this award winning addition and remodel. We turned a basic split level home into a modern, open floor plan with a ton of amenities: second floor laundry, bonus room on a 3rd level, master suite, exercise room - the list goes on! This remodel project won best Addition over $250,000 in the Madison Chapter of National Association of the Remodeling Industry for Contractor of the Year Awards.
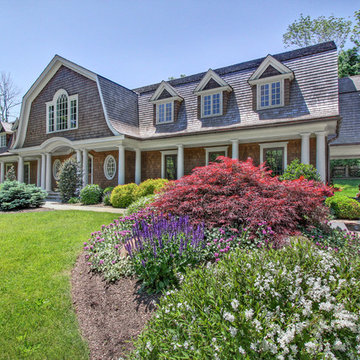
3167 Burr Street, Fairfield, CT. Custom built Nantucket Shingle Style Colonial in Fairfield, CT. Contact Annette Palmieri at William Raveis for more information. 203-258-2643
トラディショナルスタイルの家の外観 (紫の外壁) の写真
1
