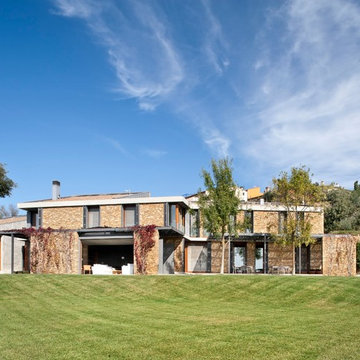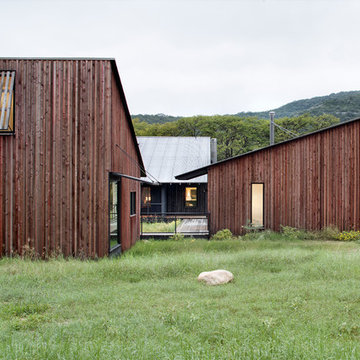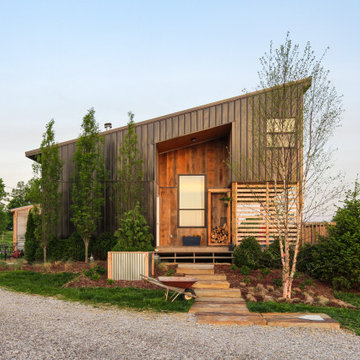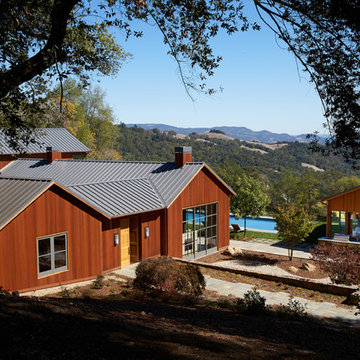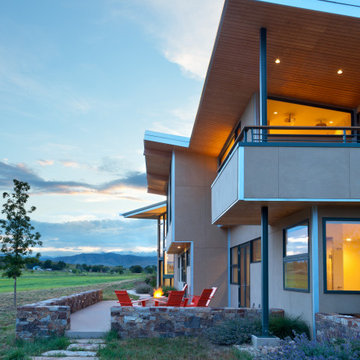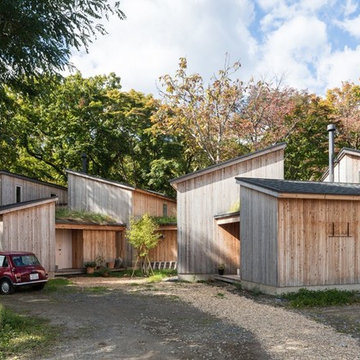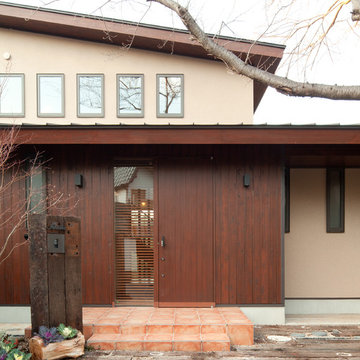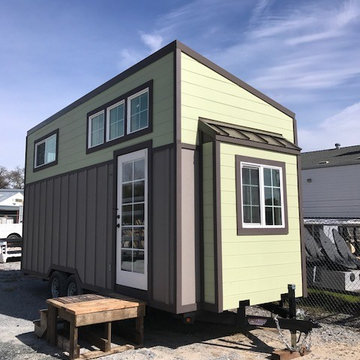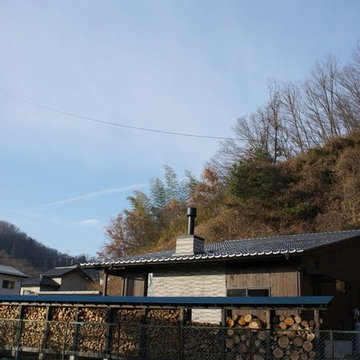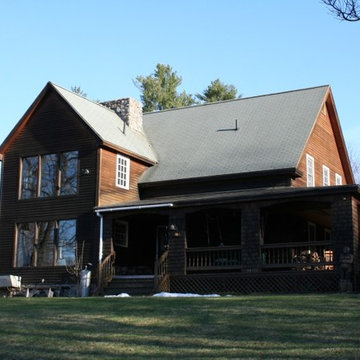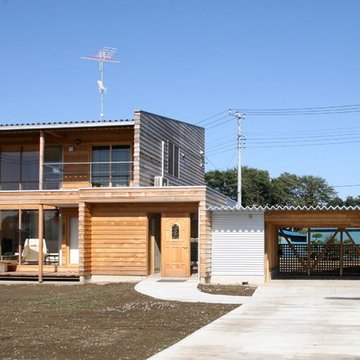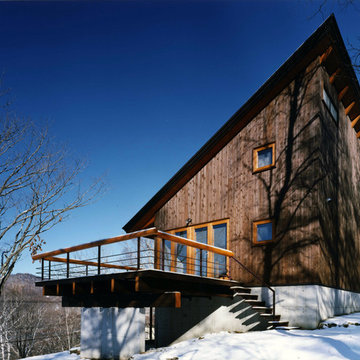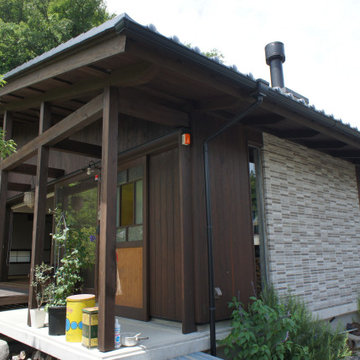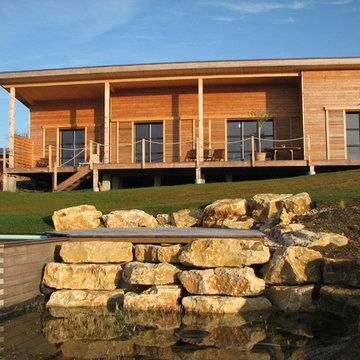カントリー風の家の外観 (紫の外壁) の写真
絞り込み:
資材コスト
並び替え:今日の人気順
写真 1〜20 枚目(全 57 枚)
1/5

PHOTOS: Mountain Home Photo
CONTRACTOR: 3C Construction
Main level living: 1455 sq ft
Upper level Living: 1015 sq ft
Guest Wing / Office: 520 sq ft
Total Living: 2990 sq ft
Studio Space: 1520 sq ft
2 Car Garage : 575 sq ft
General Contractor: 3C Construction: Steve Lee
The client, a sculpture artist, and his wife came to J.P.A. only wanting a studio next to their home. During the design process it grew to having a living space above the studio, which grew to having a small house attached to the studio forming a compound. At this point it became clear to the client; the project was outgrowing the neighborhood. After re-evaluating the project, the live / work compound is currently sited in a natural protected nest with post card views of Mount Sopris & the Roaring Fork Valley. The courtyard compound consist of the central south facing piece being the studio flanked by a simple 2500 sq ft 2 bedroom, 2 story house one the west side, and a multi purpose guest wing /studio on the east side. The evolution of this compound came to include the desire to have the building blend into the surrounding landscape, and at the same time become the backdrop to create and display his sculpture.
“Jess has been our architect on several projects over the past ten years. He is easy to work with, and his designs are interesting and thoughtful. He always carefully listens to our ideas and is able to create a plan that meets our needs both as individuals and as a family. We highly recommend Jess Pedersen Architecture”.
- Client
“As a general contractor, I can highly recommend Jess. His designs are very pleasing with a lot of thought put in to how they are lived in. He is a real team player, adding greatly to collaborative efforts and making the process smoother for all involved. Further, he gets information out on or ahead of schedule. Really been a pleasure working with Jess and hope to do more together in the future!”
Steve Lee - 3C Construction
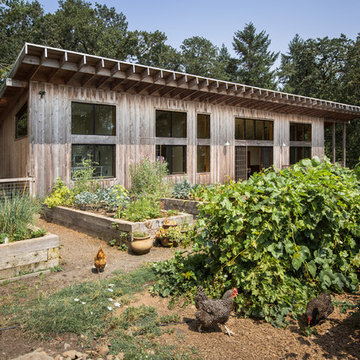
modern farmhouse
Dundee, OR
type: custom home + ADU
status: built
credits
design: Matthew O. Daby - m.o.daby design
interior design: Angela Mechaley - m.o.daby design
construction: Cellar Ridge Construction / homeowner
landscape designer: Bryan Bailey - EcoTone / homeowner
photography: Erin Riddle - KLIK Concepts
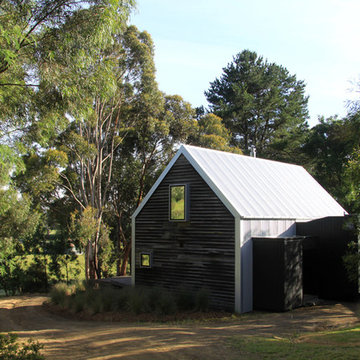
Great big old shed turned into self-contained guest accommodation in the Huon Valley, Tasmania.
All photographs by Perversi-Brooks Architects.
ホバートにあるお手頃価格の小さなカントリー風のおしゃれな家の外観の写真
ホバートにあるお手頃価格の小さなカントリー風のおしゃれな家の外観の写真
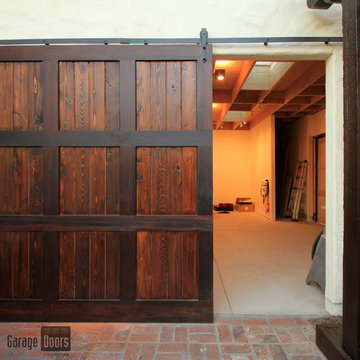
Sliding wood gate with overhead steel decor.
This sliding side gate has simple and classic in style.
Sarah F
サンディエゴにあるお手頃価格の小さなカントリー風のおしゃれな家の外観 (漆喰サイディング) の写真
サンディエゴにあるお手頃価格の小さなカントリー風のおしゃれな家の外観 (漆喰サイディング) の写真
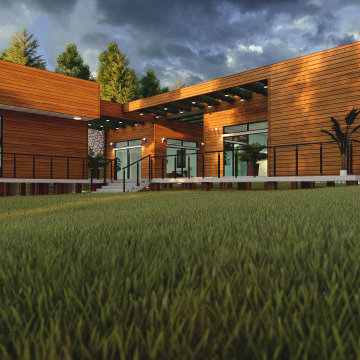
The Desing was make for "Calderon Studio" in colaborating with DSC+Ingenieros in Nicaragua.
他の地域にあるラグジュアリーな中くらいなカントリー風のおしゃれな家の外観 (混合材屋根) の写真
他の地域にあるラグジュアリーな中くらいなカントリー風のおしゃれな家の外観 (混合材屋根) の写真
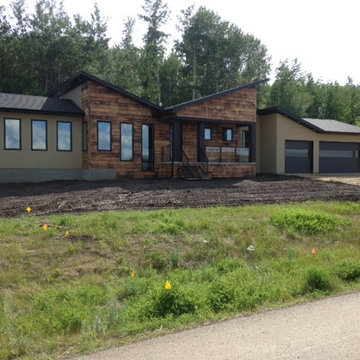
Renovation on local acreage. Combination of Vinyl, Real wood & Stucco
カルガリーにあるカントリー風のおしゃれな家の外観 (ビニールサイディング) の写真
カルガリーにあるカントリー風のおしゃれな家の外観 (ビニールサイディング) の写真
カントリー風の家の外観 (紫の外壁) の写真
1
