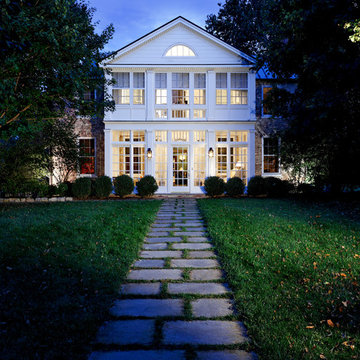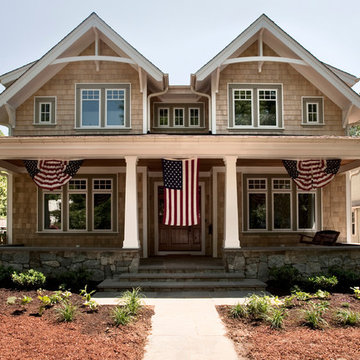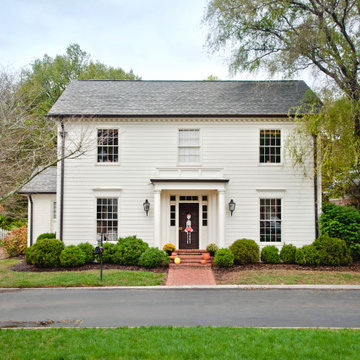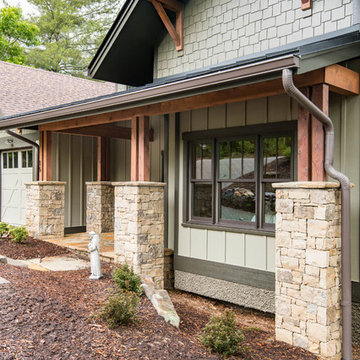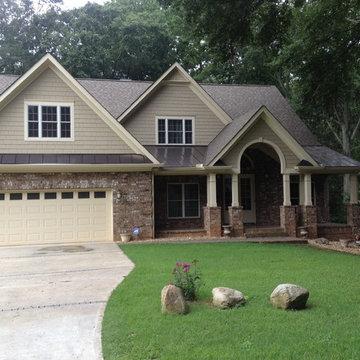トラディショナルスタイルの家の外観の写真
絞り込み:
資材コスト
並び替え:今日の人気順
写真 41〜60 枚目(全 17,833 枚)
1/5
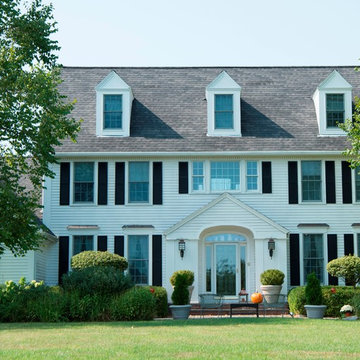
Over the years, we have created hundreds of dream homes for our clients. We make it our job to get inside the hearts and minds of our clients so we can fully understand their aesthetic preferences, project constraints, and – most importantly – lifestyles. Our portfolio includes a wide range of architectural styles including Neo-Colonial, Georgian, Federal, Greek Revival, and the ever-popular New England Cape (just to name a few). Our creativity and breadth of experience open up a world of design and layout possibilities to our clientele. From single-story living to grand scale homes, historical preservation to modern interpretations, the big design concepts to the smallest details, everything we do is driven by one desire: to create a home that is even more perfect that you thought possible.
Photo Credit: Cynthia August
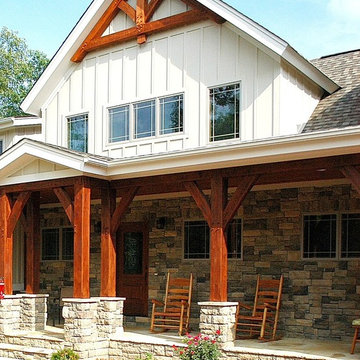
The entry to this home boasts a timber frame porch that stretches the length of the home's front. A heavy timber truss on the second level makes for an eye-catching accent.

The new covered porch with tuscan columns and detailed trimwork centers the entrance and mirrors the second floor addition dormers . A new in-law suite was also added to left. Tom Grimes Photography
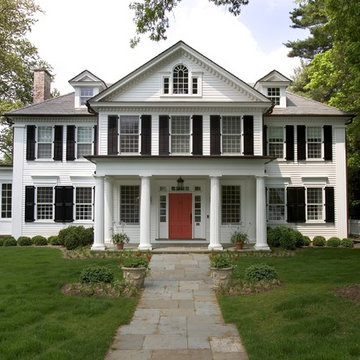
Princeton Historic Home complete restoration
ニューヨークにあるトラディショナルスタイルのおしゃれな家の外観の写真
ニューヨークにあるトラディショナルスタイルのおしゃれな家の外観の写真
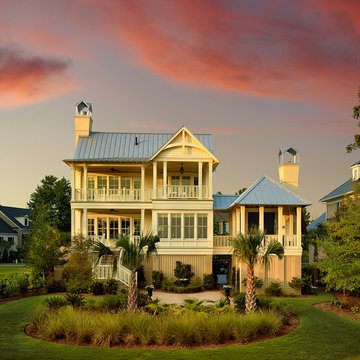
Daniel Island at dusk.
Photography by Holger Obenaus.
チャールストンにある中くらいなトラディショナルスタイルのおしゃれな家の外観の写真
チャールストンにある中くらいなトラディショナルスタイルのおしゃれな家の外観の写真

The Owens Model has a distinctive wrap-around and deep porch.
Design by James Wentling, Built by Cunnane Group
シャーロットにある中くらいなトラディショナルスタイルのおしゃれな家の外観 (混合材屋根) の写真
シャーロットにある中くらいなトラディショナルスタイルのおしゃれな家の外観 (混合材屋根) の写真
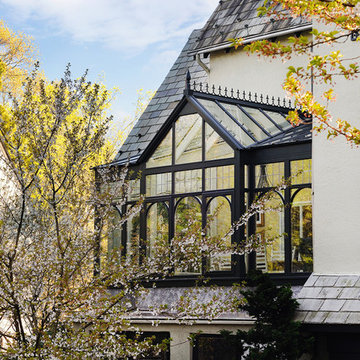
This is a replacement Conservatory for our client in Ridgewood, NJ. http://www.robertsochaphotography.com/

Normandy Designer Stephanie Bryant CKD worked closely with these Clarendon Hills homeowners to create a front porch entry that was not only welcoming to family and guests, but boosted the curb appeal of this traditional home.

Multiple rooflines, textured exterior finishes and lots of windows create this modern Craftsman home in the heart of Willow Glen. Wood, stone and glass harmonize beautifully, while the front patio encourages interactions with passers-by.
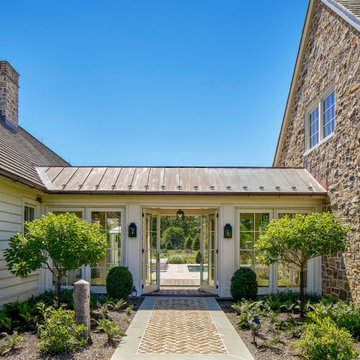
Photo: Halkin Mason Photography
フィラデルフィアにあるトラディショナルスタイルのおしゃれな家の外観 (石材サイディング) の写真
フィラデルフィアにあるトラディショナルスタイルのおしゃれな家の外観 (石材サイディング) の写真
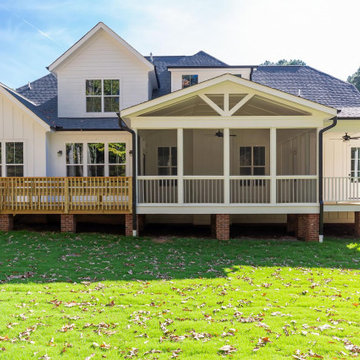
Dwight Myers Real Estate Photography
ローリーにある高級な中くらいなトラディショナルスタイルのおしゃれな家の外観の写真
ローリーにある高級な中くらいなトラディショナルスタイルのおしゃれな家の外観の写真
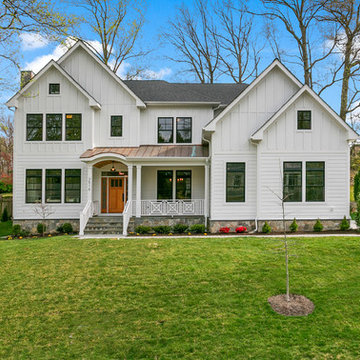
This new construction features an open concept main floor with a fireplace in the living room and family room, a fully finished basement complete with a full bath, bedroom, media room, exercise room, and storage under the garage. The second floor has a master suite, four bedrooms, five bathrooms, and a laundry room.
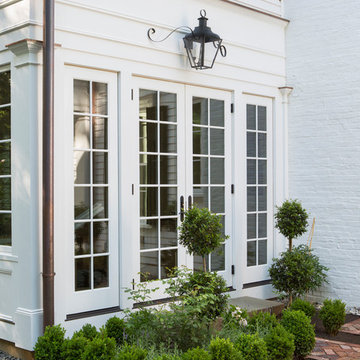
The sunroom French doors were added for convenience to the driveway.
ニューヨークにあるラグジュアリーな巨大なトラディショナルスタイルのおしゃれな家の外観の写真
ニューヨークにあるラグジュアリーな巨大なトラディショナルスタイルのおしゃれな家の外観の写真
トラディショナルスタイルの家の外観の写真
3
