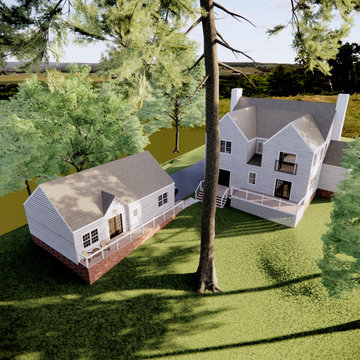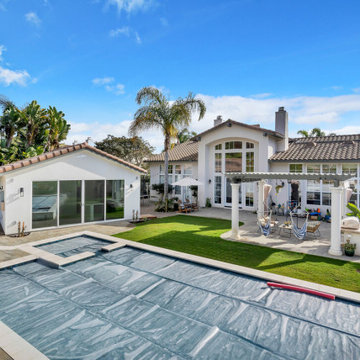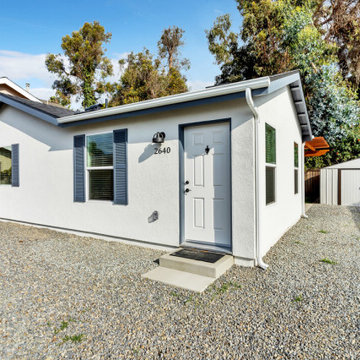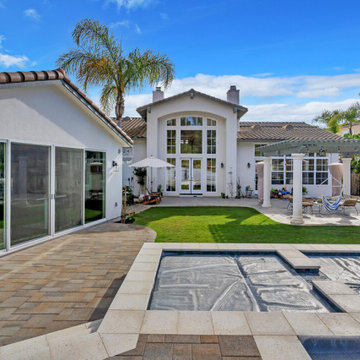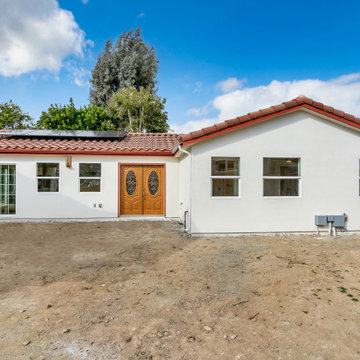トラディショナルスタイルの家の外観の写真
絞り込み:
資材コスト
並び替え:今日の人気順
写真 1〜20 枚目(全 29 枚)

Tiny House Exterior
Photography: Gieves Anderson
Noble Johnson Architects was honored to partner with Huseby Homes to design a Tiny House which was displayed at Nashville botanical garden, Cheekwood, for two weeks in the spring of 2021. It was then auctioned off to benefit the Swan Ball. Although the Tiny House is only 383 square feet, the vaulted space creates an incredibly inviting volume. Its natural light, high end appliances and luxury lighting create a welcoming space.
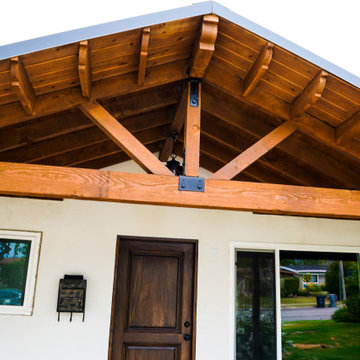
New Roofing installed along with a new metal roof panel opening. Planks and beams installed coated with a varnish finishing.
オレンジカウンティにあるトラディショナルスタイルのおしゃれな家の外観 (混合材屋根) の写真
オレンジカウンティにあるトラディショナルスタイルのおしゃれな家の外観 (混合材屋根) の写真
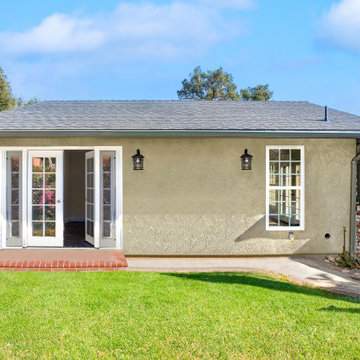
A classical garage conversion to an ADU (Guest unit). This 524sq. garage was a prime candidate for such a transformation due to the extra 100+sq. that is not common with most detached garage units.
This extra room allowed us to design the perfect layout of 1br+1.5bath.
The bathrooms were designed in the classical European layout of main bathroom to house the shower, the vanity and the laundry machines while a secondary smaller room houses the toilet and an additional small wall mounted vanity, this layout is perfect for entertaining guest in the small backyard guest unit.
The kitchen is a single line setup with room for full size appliances.
The main Livingroom and kitchen area boasts high ceiling with exposed Elder wood beam cover and many windows to welcome the southern sun rays into the living space.
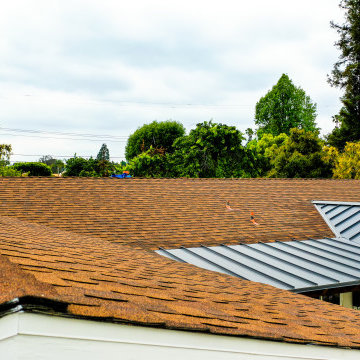
New Roofing installed along with a new metal roof panel opening. Planks and beams installed coated with a varnish finishing.
オレンジカウンティにあるトラディショナルスタイルのおしゃれな家の外観 (混合材屋根) の写真
オレンジカウンティにあるトラディショナルスタイルのおしゃれな家の外観 (混合材屋根) の写真
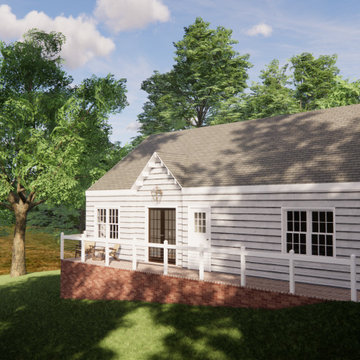
Tiny in-law suite and attached garage to accompany Traditional Bed/Bath Addition project, and was designed to be a similarly styled companion piece.
ローリーにあるお手頃価格の小さなトラディショナルスタイルのおしゃれな家の外観 (下見板張り) の写真
ローリーにあるお手頃価格の小さなトラディショナルスタイルのおしゃれな家の外観 (下見板張り) の写真
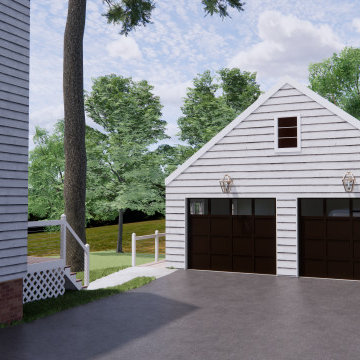
Tiny in-law suite and attached garage to accompany Traditional Bed/Bath Addition project, and was designed to be a similarly styled companion piece.
ローリーにあるお手頃価格の小さなトラディショナルスタイルのおしゃれな家の外観 (下見板張り) の写真
ローリーにあるお手頃価格の小さなトラディショナルスタイルのおしゃれな家の外観 (下見板張り) の写真
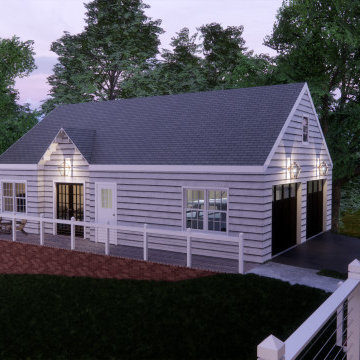
Tiny in-law suite and attached garage to accompany Traditional Bed/Bath Addition project, and was designed to be a similarly styled companion piece.
ローリーにあるお手頃価格の小さなトラディショナルスタイルのおしゃれな家の外観 (下見板張り) の写真
ローリーにあるお手頃価格の小さなトラディショナルスタイルのおしゃれな家の外観 (下見板張り) の写真
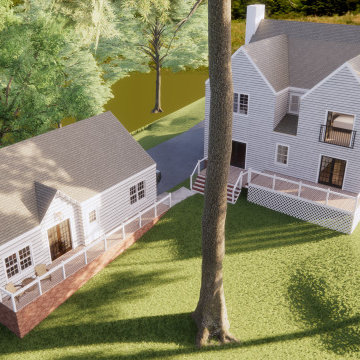
Tiny in-law suite and attached garage to accompany Traditional Bed/Bath Addition project, and was designed to be a similarly styled companion piece.
ローリーにあるお手頃価格の小さなトラディショナルスタイルのおしゃれな家の外観 (下見板張り) の写真
ローリーにあるお手頃価格の小さなトラディショナルスタイルのおしゃれな家の外観 (下見板張り) の写真
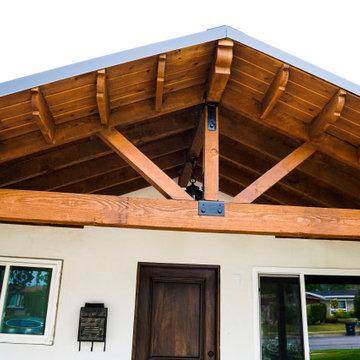
New Roofing installed along with a new metal roof panel opening. Planks and beams installed coated with a varnish finishing.
オレンジカウンティにあるトラディショナルスタイルのおしゃれな家の外観 (混合材屋根) の写真
オレンジカウンティにあるトラディショナルスタイルのおしゃれな家の外観 (混合材屋根) の写真
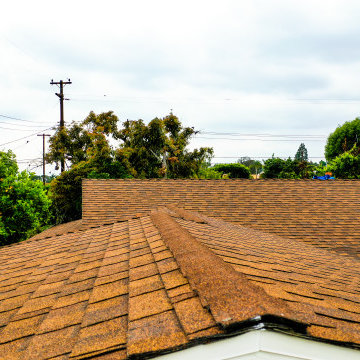
New Roofing installed along with a new metal roof panel opening. Planks and beams installed coated with a varnish finishing.
オレンジカウンティにあるトラディショナルスタイルのおしゃれな家の外観 (混合材屋根) の写真
オレンジカウンティにあるトラディショナルスタイルのおしゃれな家の外観 (混合材屋根) の写真
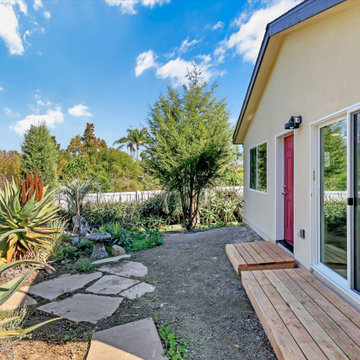
Exterior with front door and sliding glass door.
サンディエゴにあるお手頃価格の中くらいなトラディショナルスタイルのおしゃれな家の外観 (漆喰サイディング) の写真
サンディエゴにあるお手頃価格の中くらいなトラディショナルスタイルのおしゃれな家の外観 (漆喰サイディング) の写真
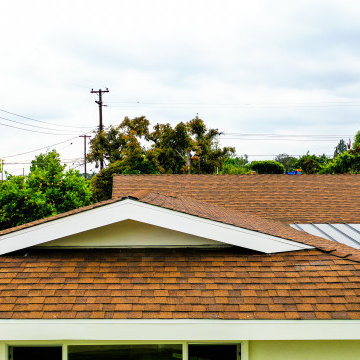
New Roofing installed along with a new metal roof panel opening. Planks and beams installed coated with a varnish finishing.
オレンジカウンティにあるトラディショナルスタイルのおしゃれな家の外観 (混合材屋根) の写真
オレンジカウンティにあるトラディショナルスタイルのおしゃれな家の外観 (混合材屋根) の写真
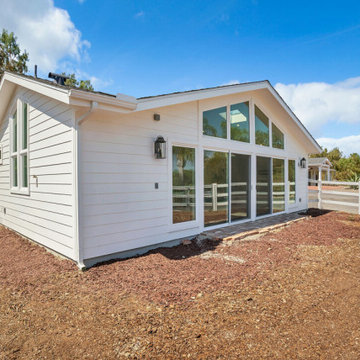
Exterior window and sliding glass door wall.
サンディエゴにある高級なトラディショナルスタイルのおしゃれな家の外観 (コンクリート繊維板サイディング、下見板張り) の写真
サンディエゴにある高級なトラディショナルスタイルのおしゃれな家の外観 (コンクリート繊維板サイディング、下見板張り) の写真
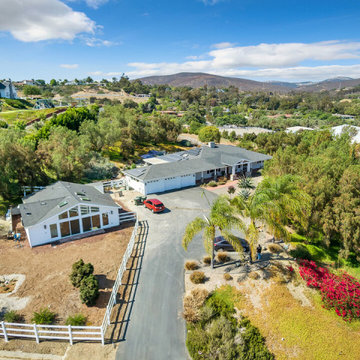
Aerial shot showing ADU and primary residence.
サンディエゴにある高級なトラディショナルスタイルのおしゃれな家の外観 (コンクリート繊維板サイディング、下見板張り) の写真
サンディエゴにある高級なトラディショナルスタイルのおしゃれな家の外観 (コンクリート繊維板サイディング、下見板張り) の写真
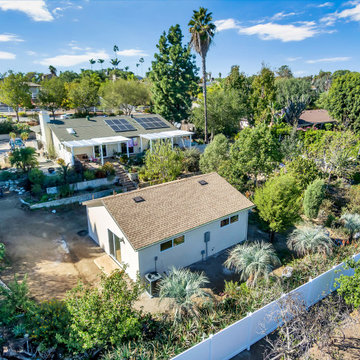
Aerial shot of the ADU and the primary residence.
サンディエゴにあるお手頃価格の中くらいなトラディショナルスタイルのおしゃれな家の外観 (漆喰サイディング) の写真
サンディエゴにあるお手頃価格の中くらいなトラディショナルスタイルのおしゃれな家の外観 (漆喰サイディング) の写真
トラディショナルスタイルの家の外観の写真
1
