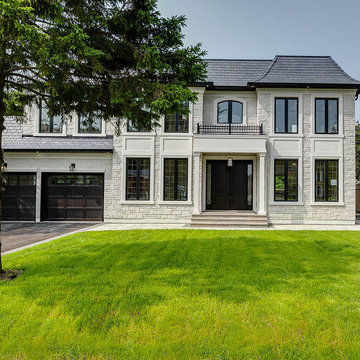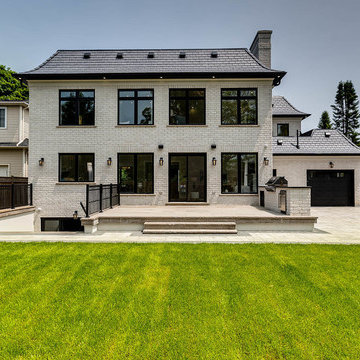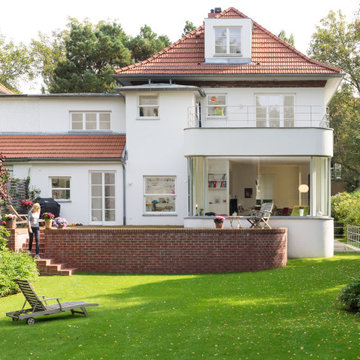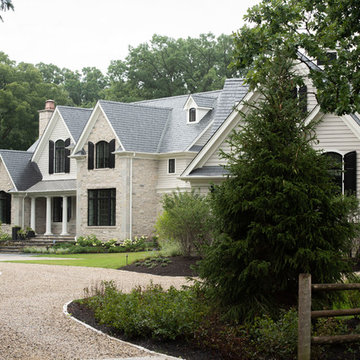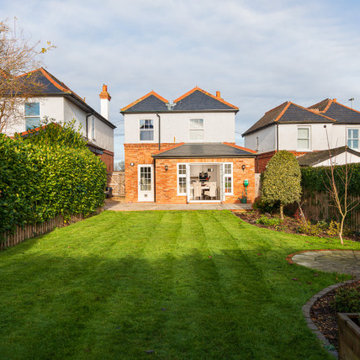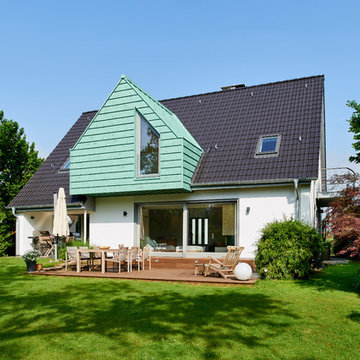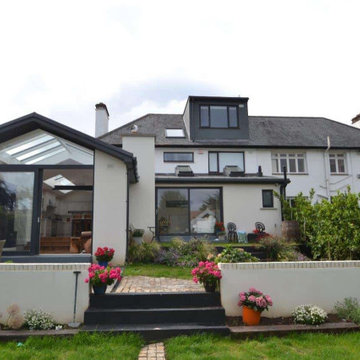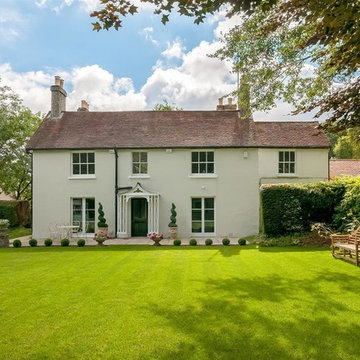緑色のトラディショナルスタイルの家の外観 (ピンクの外壁) の写真
並び替え:今日の人気順
写真 81〜100 枚目(全 225 枚)
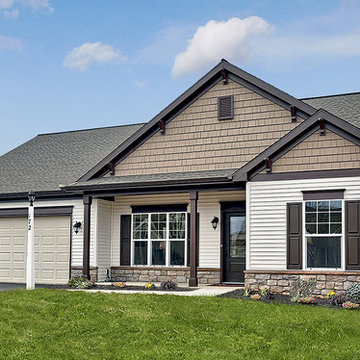
Convenient single story living in this home complete with a 2-car garage with mudroom entry and a welcoming front porch. The home features an open floor plan with heightened 9’ ceilings and a flex space room that can be used as a Study, Living Room, or other. The open Kitchen includes a raised breakfast bar counter for eat-in seating, attractive cabinetry, stainless steel appliances, and open access to the Dining Area and Great Room. A cozy gas fireplace with stone surround adorns the adjoining Great Room, and the Dining Area provides sliding glass door access to the back yard patio.
The private Owner’s Suite is quietly situated down a hallway and includes an expansive closet and a private bath with a 5’ shower and cultured marble vanity.
Unfinished space on the 2nd floor is perfect for additional storage.
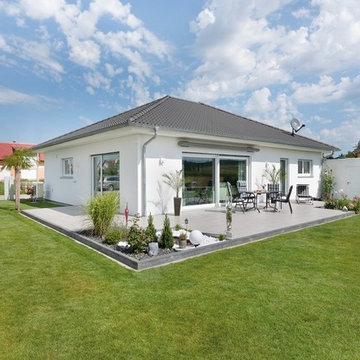
Die Sonne kann man auf der über Eck angelegten Terrasse genießen.
シュトゥットガルトにあるお手頃価格の中くらいなトラディショナルスタイルのおしゃれな家の外観 (漆喰サイディング) の写真
シュトゥットガルトにあるお手頃価格の中くらいなトラディショナルスタイルのおしゃれな家の外観 (漆喰サイディング) の写真
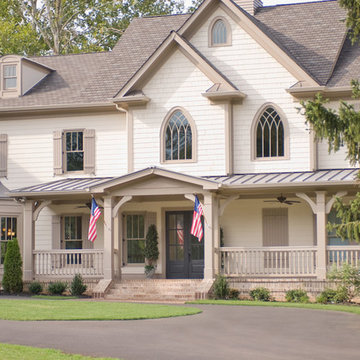
Atlanta Custom Builder, Quality Homes Built with Traditional Values
Location: 12850 Highway 9
Suite 600-314
Alpharetta, GA 30004
アトランタにある高級なトラディショナルスタイルのおしゃれな家の外観の写真
アトランタにある高級なトラディショナルスタイルのおしゃれな家の外観の写真
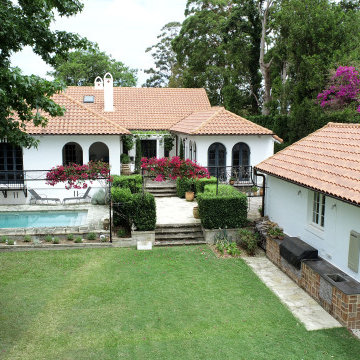
City2surf Roofing has completed this project within the leafy suburb of Lindfield. Its not everyday we get the pleasure of working Spanish Curvado Tiles, and we were delighted with the end product. It looked spectacular when completed with copper downpipes, gutters and valleys.
www.city2surfroofing.com.au/projects for more.
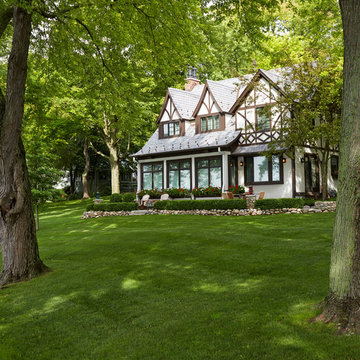
Storybook lakefront cottage with almost and entire floor of windows looking out to the lake.
シカゴにあるラグジュアリーな中くらいなトラディショナルスタイルのおしゃれな家の外観 (漆喰サイディング) の写真
シカゴにあるラグジュアリーな中くらいなトラディショナルスタイルのおしゃれな家の外観 (漆喰サイディング) の写真
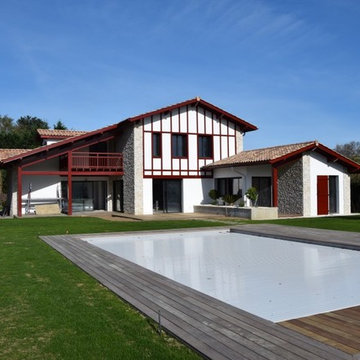
Cette grande villa s’intègre parfaitement dans le paysage architectural du pays basque intérieur. L’utilisation de matériaux de qualité et l’insertion d’immenses baies vitrées coté jardin donnent une ambiance à la fois spacieuse, élégante et lumineuse à la demeure. Les espaces vitrés ouvrent sur une grande piscine et permettent d’apprécier une vue panoramique sur le jardin toute l’année.
Le jardin a été aménagé en association avec un architecte paysagiste local. Ce dernier a su mettre en valeur la villa en travaillant chaque détail de ses extérieurs.
Architecte paysagiste J.C DECAUX PAISAIA
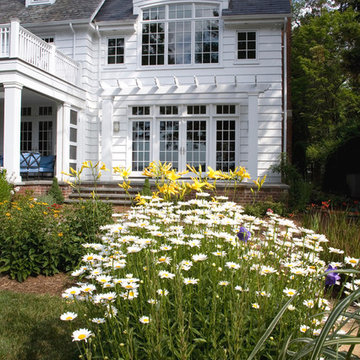
WATERSIDE FAMILY ROOM AND MASTER BEDROOM SUITE ADDITION
ボルチモアにある高級なトラディショナルスタイルのおしゃれな家の外観の写真
ボルチモアにある高級なトラディショナルスタイルのおしゃれな家の外観の写真
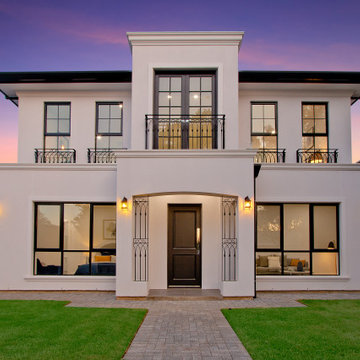
Elegant facade with wrought Iron and holdings to create a simple yet fresh French provincial look.
アデレードにある高級なトラディショナルスタイルのおしゃれな家の外観 (レンガサイディング) の写真
アデレードにある高級なトラディショナルスタイルのおしゃれな家の外観 (レンガサイディング) の写真
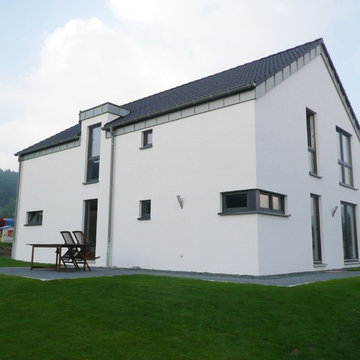
Holzhaus mit weißer Putzfassade und anthrazitfarbenen Fensterelementen.
Bildquelle: Wiese und Heckmann GmbH
他の地域にあるトラディショナルスタイルのおしゃれな家の外観 (漆喰サイディング) の写真
他の地域にあるトラディショナルスタイルのおしゃれな家の外観 (漆喰サイディング) の写真
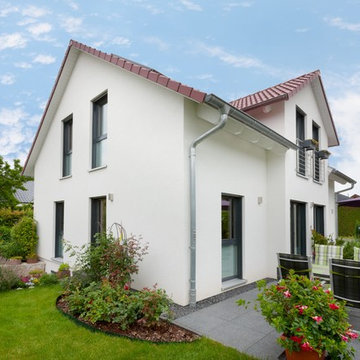
Auf der angrenzende Terrasse im grünen Garten kann man dem stressigen Alltag entfliehen oder mit der Familie und Freunden laue Sommernächte genießen.
シュトゥットガルトにあるお手頃価格の中くらいなトラディショナルスタイルのおしゃれな家の外観 (漆喰サイディング) の写真
シュトゥットガルトにあるお手頃価格の中くらいなトラディショナルスタイルのおしゃれな家の外観 (漆喰サイディング) の写真
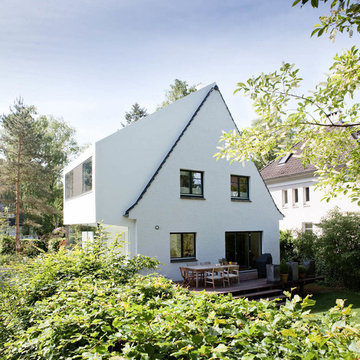
Die Bauherren wünschten ihr Einfamilienhaus aus den 30erJahren zu erweitern, ohne dabei an Gartenfläche zu verlieren.
Die Lösung bestand in einem seitlichen Anbau - trotz des sehr schmalen Grundstücks. Mit einer wegbegleitenden Mauer bildet sich der neue Eingangsbereich. Die Vertikalerschließung wird durch den Anbau geführt.
Ein beidseitig belichtetes Elternschlafzimmer im Dach beschließt die Folge der neugewonnenen Räume.
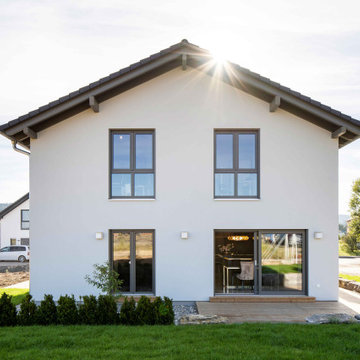
Hell-Dunkel-Kontraste überzeugen auf ganzer Linie und verbinden den klassischen mit dem modernen Architekturstil. Die schneeweiße Putzfassade kontrastiert mit dem dunkel eingedeckten Dach, wohldimensionierten Dachüberständen und anthrazitfarbenen Fensterrahmen und Putzstreifen. Besonderer Akzent und Regenschutz bietet das Haustürvordach, denn nasse Füße holt sich hier keiner.
緑色のトラディショナルスタイルの家の外観 (ピンクの外壁) の写真
5
