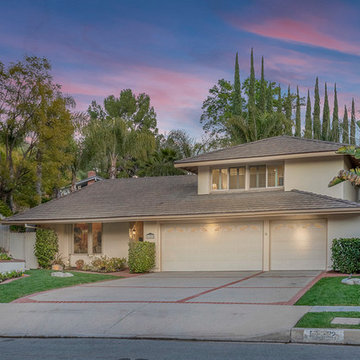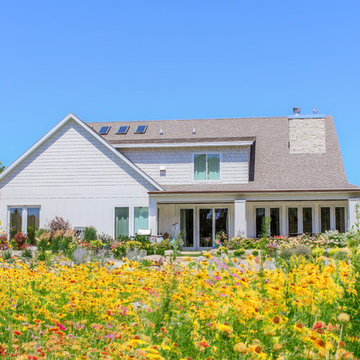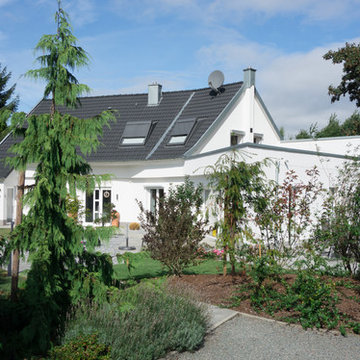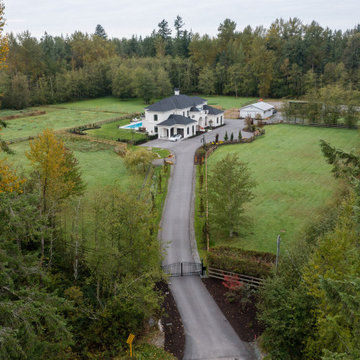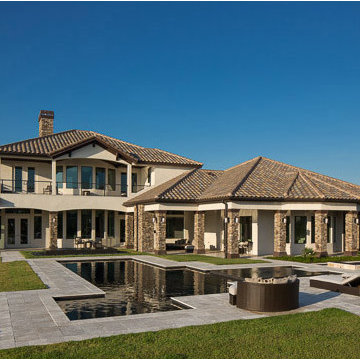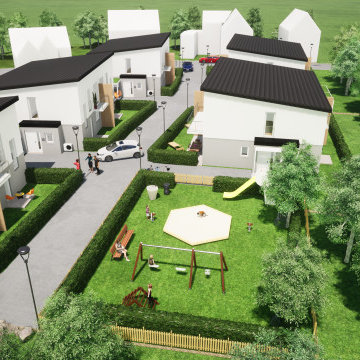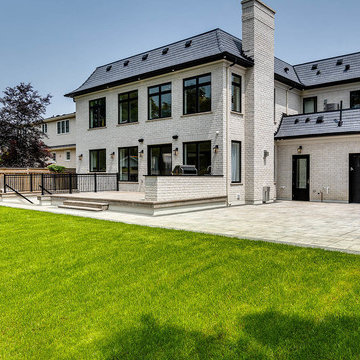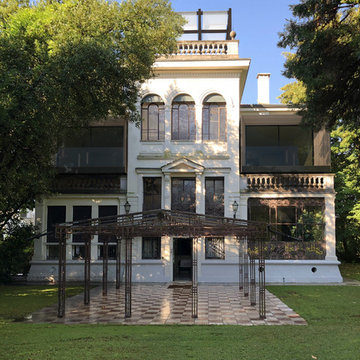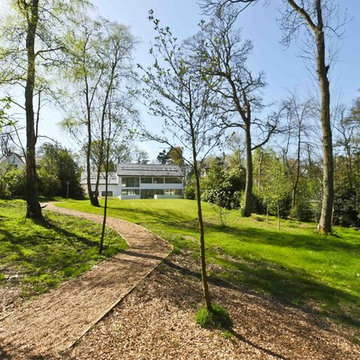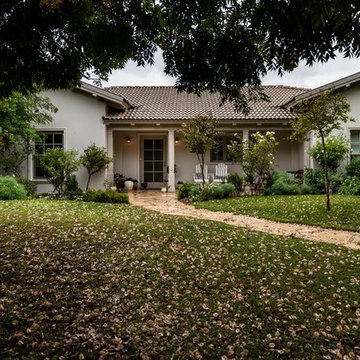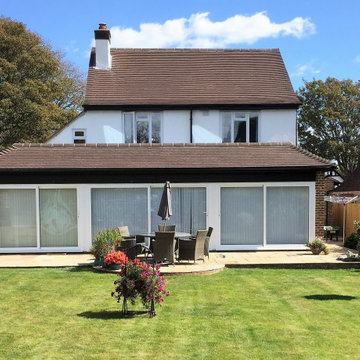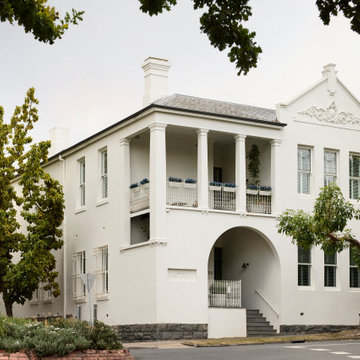緑色のトラディショナルスタイルの家の外観 (ピンクの外壁) の写真
絞り込み:
資材コスト
並び替え:今日の人気順
写真 161〜180 枚目(全 225 枚)
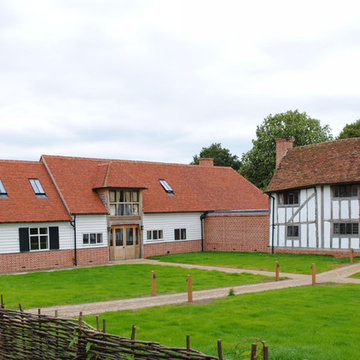
The extension sits perpendicular to the original house, making it seem like a converted outbuilding. Indeed there used to be outbuildings in a similar location
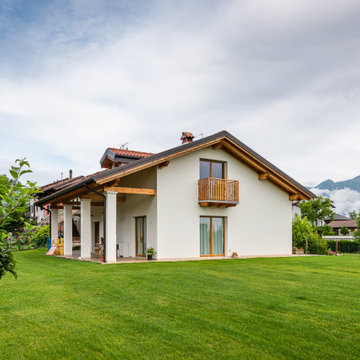
Una dimora creata su misura di famiglia. Così si potrebbe sintetizzare questa costruzione in legno, dallo stile semplice, ma progettata per consentire un elevato risparmio energetico, anche grazie alla presenza dei pannelli fotovoltaici in copertura.
La casa si sviluppa su due livelli, con la zona soggiorno-cucina al piano terra e la zona notte al piano sottotetto, con un grande portico esterno contraddistinto da pilastri in c.a. intonacati, che movimentano la forma dell’abitazione in legno.
I serramenti di tutta la casa sono in legno con doppio vetro, con la presenza di avvolgibili motorizzati in alluminio sulle grandi vetrate della zona giorno e della zona notte, mentre sono previsti oscuri in legno nelle finestre di più piccola dimensione verso il lato della strada.
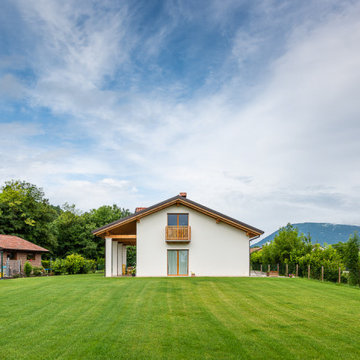
Una dimora creata su misura di famiglia. Così si potrebbe sintetizzare questa costruzione in legno, dallo stile semplice, ma progettata per consentire un elevato risparmio energetico, anche grazie alla presenza dei pannelli fotovoltaici in copertura.
La casa si sviluppa su due livelli, con la zona soggiorno-cucina al piano terra e la zona notte al piano sottotetto, con un grande portico esterno contraddistinto da pilastri in c.a. intonacati, che movimentano la forma dell’abitazione in legno.
I serramenti di tutta la casa sono in legno con doppio vetro, con la presenza di avvolgibili motorizzati in alluminio sulle grandi vetrate della zona giorno e della zona notte, mentre sono previsti oscuri in legno nelle finestre di più piccola dimensione verso il lato della strada.
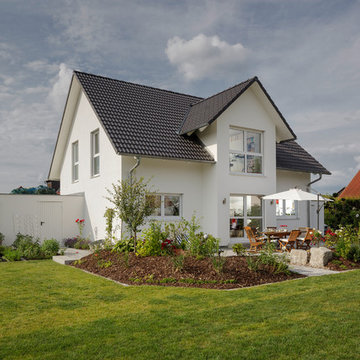
Ein zeitloses Satteldachhaus mit klassischer Farbgebung, das durch das Querhaus und die Garage, die raumbildend für die liebevoll angelegte Gartenanlage wirken, einen sehr eigenständigen Charakter bekommt.
Erdgeschoss
82 m² Wohnfläche
Obergeschoss
68 m² Wohnfläche
150 m² Gesamtwohnfläche
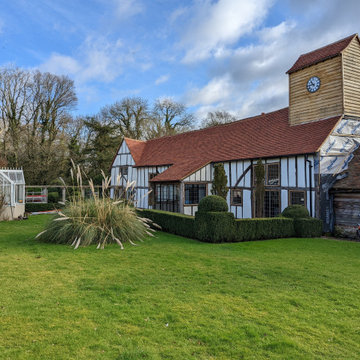
Tucked away in the beautiful West Sussex countryside is this incredible barn. Over six hundred years old, the building had previously been updated in parts over the centuries, but nothing like the complete makeover it has had now. It has been lovingly restored from top to bottom into a superb family home and separate cottage.
The new owners wanted to make the barn more sustainable and efficient. Due to years of the building not being breathable the wonderful timber frame had become damaged. The inappropriate cement render was falling off, so after much research it was decided to replace the wall panels with hempcrete which is carbon negative, thermally efficient and breathable whilst retaining the property’s rustic appearance. As far as possible traditional, locally-sourced products were used such as heritage tiles, genuine steel windows, lime plaster, oakum and natural paints.
As the barn is Grade II listed it was vital that the new windows and doors matched the original metal fenestration. Clement SMW steel windows and Clement W20 steel doors were chosen. SMW steel windows are the perfect choice for heritage projects like this and W20 sections were right for the new French doors.
The single glazed leaded glass was supplied locally by Silver Stained Glass, with the exception of where double glazing was required. For these situations Clement provided krypton filled glass units with 12mm leads. Beautiful pear drop hinges were crafted to look just like the originals and painted to match the windows and doors in RAL 9005 Jet Black (semi-gloss) polyester powder paint.
The client said: “We love how the Clement windows have helped bring our old barn back to life! They look so in keeping with the historic building, but are contemporary enough to allow modern living. The quality feels great, and we can’t wait to throw them open in the Spring!”
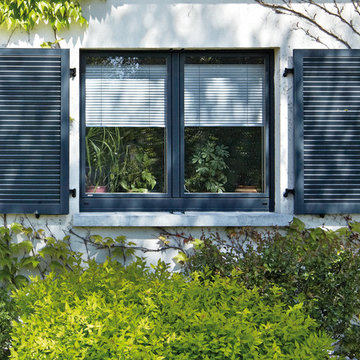
Eine Haustüre als Unikat. Das Modell Junglinster wurde hier mit einem quadratischen Glasmotiv und Edelstahlapplikationen eingebaut.
Passend zur Haustüre die Fenster in Holz-Aluminium mit farblich gleicher Oberfläche an der Aussenseite. Klappläden, ebenfalls in Aluminium, runden das Bild ab. Die bewährten Fenster mit integrierter Jalousie bringen eine angenehme Lichtstimmung in Ihr Zuhause.
Ein Gagentor in Aluminium macht es möglich, exakt die gleiche Oberfläche wie die der Fenster zu bekommen. Neben der guten Wärmedämmung ist das neue Sektionaltor dicht eingebaut und wird komfortabel über Elektromotor per Funk bedient.
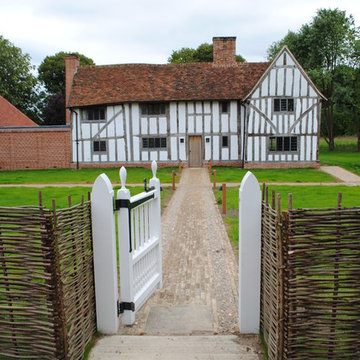
The original house was restored as part of the works, exposing the original timber frame.
ハートフォードシャーにある高級なトラディショナルスタイルのおしゃれな家の外観 (漆喰サイディング) の写真
ハートフォードシャーにある高級なトラディショナルスタイルのおしゃれな家の外観 (漆喰サイディング) の写真
緑色のトラディショナルスタイルの家の外観 (ピンクの外壁) の写真
9
