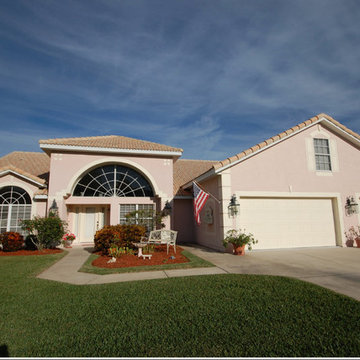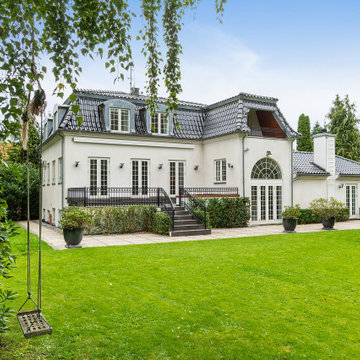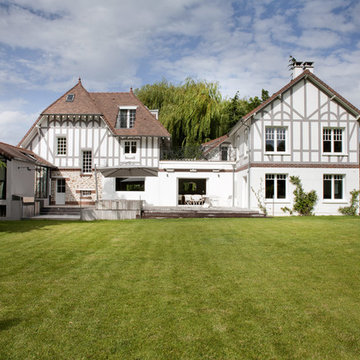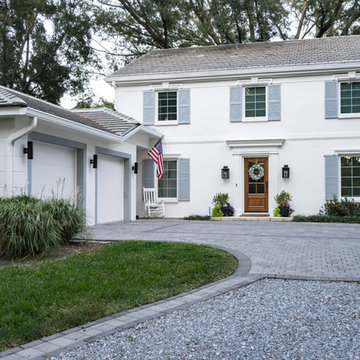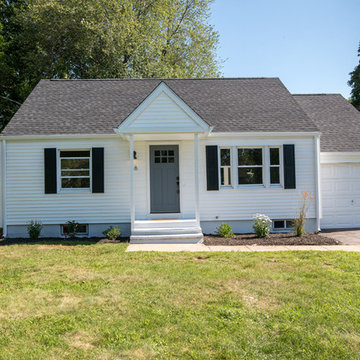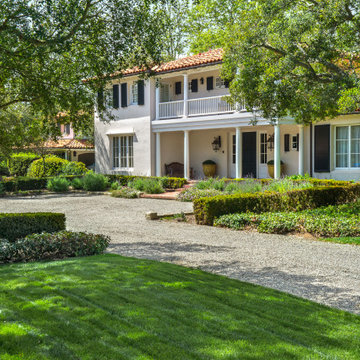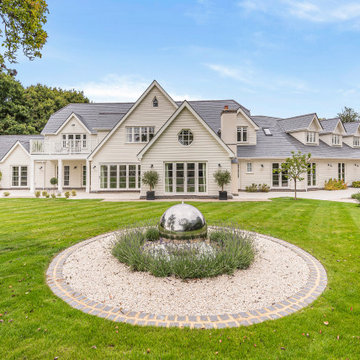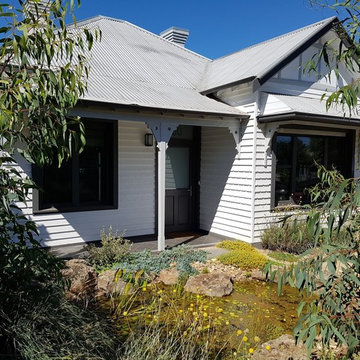緑色のトラディショナルスタイルの家の外観 (ピンクの外壁) の写真
並び替え:今日の人気順
写真 21〜40 枚目(全 224 枚)
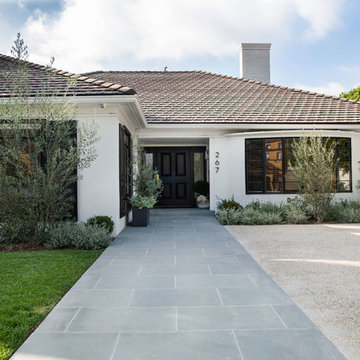
An historic remodel in the desirable Larchmont Village neighborhood of Los Angeles. The classic styling of the original home was recaptured and modernized with a functional floorplan, and accentuated with tasteful classic design and gorgeous family heirlooms.
Interiors by Mara Raphael; Photos by Tessa Neustadt
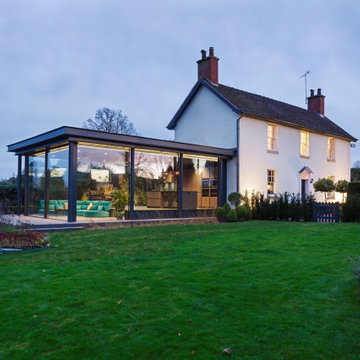
The design has created a high-quality extension to their home that is sleek, spacious, flexible, and light. The clean lines of the extension respect the existing house and it sits comfortably within its surroundings. They now have an open plan space that unites their friends and family, whilst seamlessly connecting their home with the garden. They couldn’t be happier.
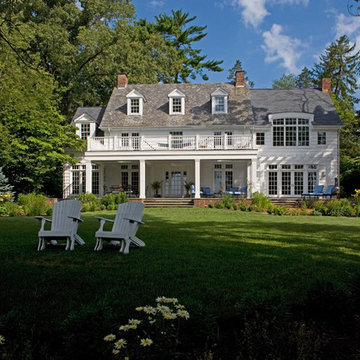
WATERSIDE EXISTING CENTER HALL COLONIAL WITH BOOKEND ADDITIONS LEFT AND RIGHT
ボルチモアにある高級なトラディショナルスタイルのおしゃれな家の外観の写真
ボルチモアにある高級なトラディショナルスタイルのおしゃれな家の外観の写真
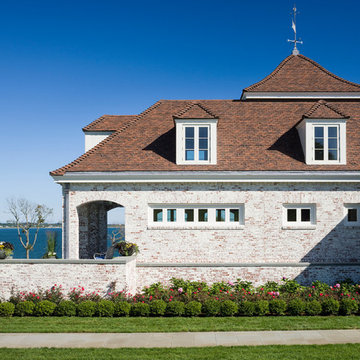
Ludowici Custom Historic Shingle Tile
Color: Weathered Historic Orange with Ebony Spot M>H
Architect: Mark P. Findlay Architects
Roofer: Kirby-Perkins Construction
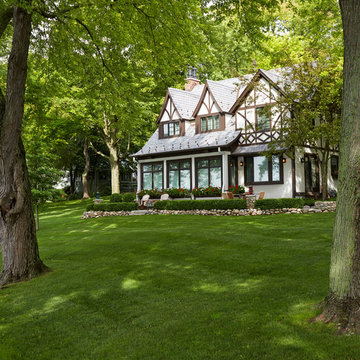
Storybook lakefront cottage with almost and entire floor of windows looking out to the lake.
シカゴにあるラグジュアリーな中くらいなトラディショナルスタイルのおしゃれな家の外観 (漆喰サイディング) の写真
シカゴにあるラグジュアリーな中くらいなトラディショナルスタイルのおしゃれな家の外観 (漆喰サイディング) の写真
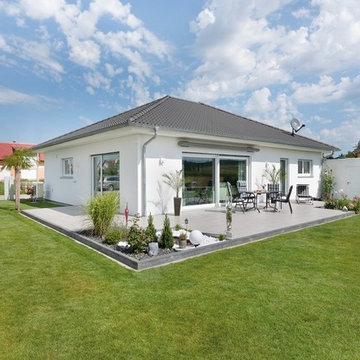
Die Sonne kann man auf der über Eck angelegten Terrasse genießen.
シュトゥットガルトにあるお手頃価格の中くらいなトラディショナルスタイルのおしゃれな家の外観 (漆喰サイディング) の写真
シュトゥットガルトにあるお手頃価格の中くらいなトラディショナルスタイルのおしゃれな家の外観 (漆喰サイディング) の写真
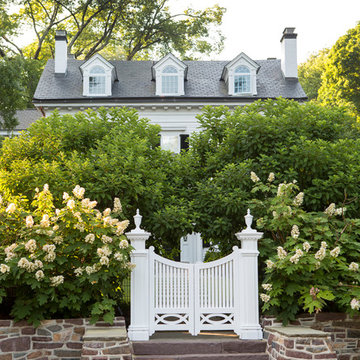
Gorgeous landscaping, the retaining wall and gate enable privacy.
ニューヨークにあるラグジュアリーな巨大なトラディショナルスタイルのおしゃれな家の外観の写真
ニューヨークにあるラグジュアリーな巨大なトラディショナルスタイルのおしゃれな家の外観の写真
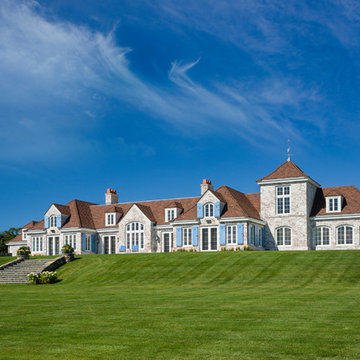
Ludowici Custom Historic Shingle Tile
Color: Weathered Historic Orange with Ebony Spot M>H
Architect: Mark P. Findlay Architects
Roofer: Kirby-Perkins Construction
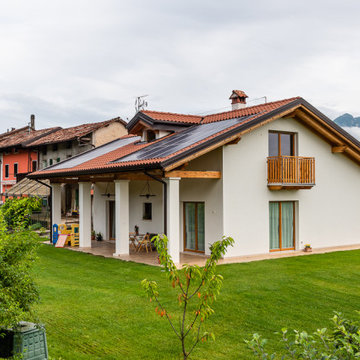
Una dimora creata su misura di famiglia. Così si potrebbe sintetizzare questa costruzione in legno, dallo stile semplice, ma progettata per consentire un elevato risparmio energetico, anche grazie alla presenza dei pannelli fotovoltaici in copertura.
La casa si sviluppa su due livelli, con la zona soggiorno-cucina al piano terra e la zona notte al piano sottotetto, con un grande portico esterno contraddistinto da pilastri in c.a. intonacati, che movimentano la forma dell’abitazione in legno.
I serramenti di tutta la casa sono in legno con doppio vetro, con la presenza di avvolgibili motorizzati in alluminio sulle grandi vetrate della zona giorno e della zona notte, mentre sono previsti oscuri in legno nelle finestre di più piccola dimensione verso il lato della strada.
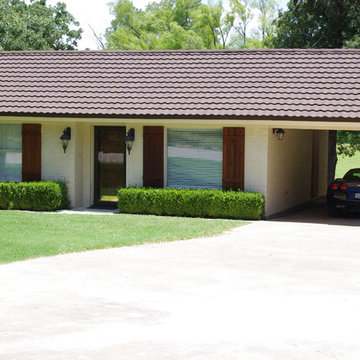
Ranch style brick pool house to match exisiting home.
ダラスにある高級なトラディショナルスタイルのおしゃれな家の外観 (レンガサイディング) の写真
ダラスにある高級なトラディショナルスタイルのおしゃれな家の外観 (レンガサイディング) の写真
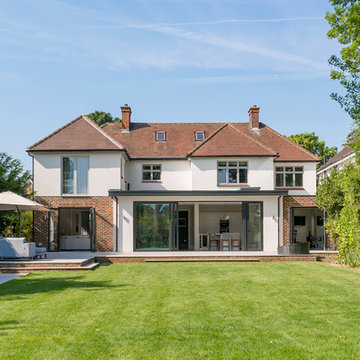
Complete refurbishment of ground and first floor to create a beautiful family home.
Interior designed by Judy Turner Design.
Photos by William Eckersley.
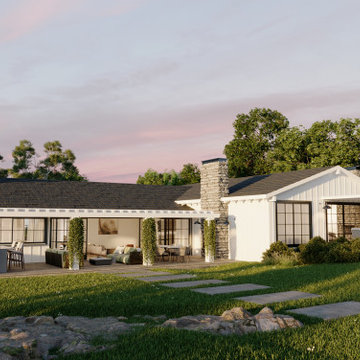
Glass sliding doors open the central kitchen, dining, and living room to the outdoor oasis. Showing an al-fresco cooking and dining area, as well as the primary bedroom's private outdoor area.
緑色のトラディショナルスタイルの家の外観 (ピンクの外壁) の写真
2
