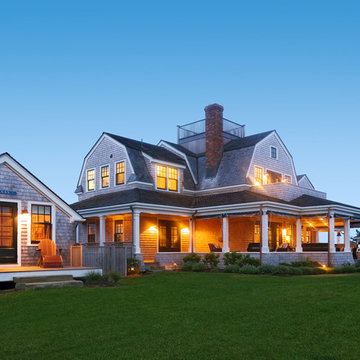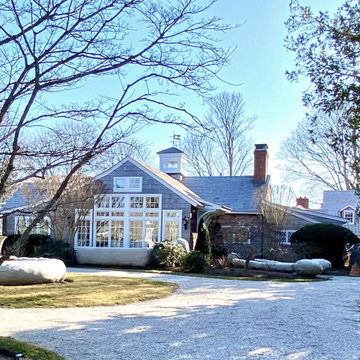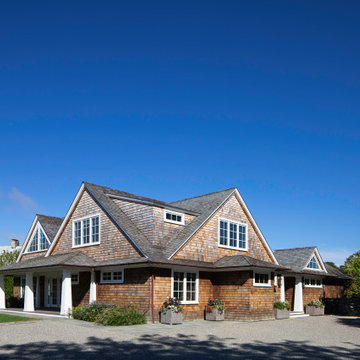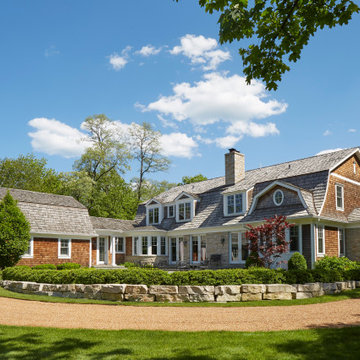青いトラディショナルスタイルの家の外観 (ウッドシングル張り) の写真
絞り込み:
資材コスト
並び替え:今日の人気順
写真 1〜20 枚目(全 28 枚)
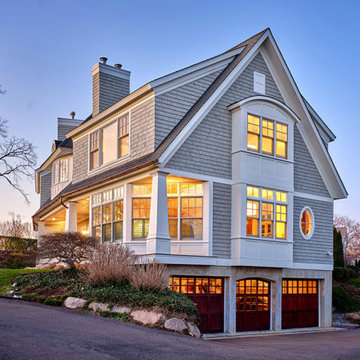
The lower level of the home features a two-car garage with access through paneled mahogany doors.
ニューヨークにあるトラディショナルスタイルのおしゃれな家の外観 (ウッドシングル張り) の写真
ニューヨークにあるトラディショナルスタイルのおしゃれな家の外観 (ウッドシングル張り) の写真
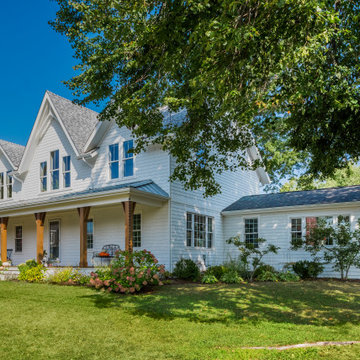
Red House transformed a single-story ranch into a two-story Gothic Revival home. Photography by Aaron Usher III. Instagram: @redhousedesignbuild
プロビデンスにある高級なトラディショナルスタイルのおしゃれな家の外観 (ウッドシングル張り) の写真
プロビデンスにある高級なトラディショナルスタイルのおしゃれな家の外観 (ウッドシングル張り) の写真
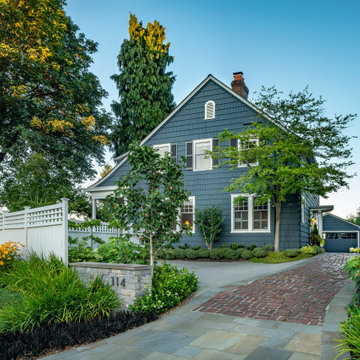
Once overgrown, the driveway and entry to this home are now open and welcoming while still maintaining needed privacy from the neighbors and road.
Photo by Meghan Montgomery.
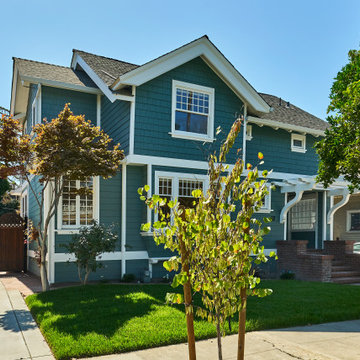
This Transitional Craftsman was originally built in 1904, and recently remodeled to replace unpermitted additions that were not to code. The playful blue exterior with white trim evokes the charm and character of this home.
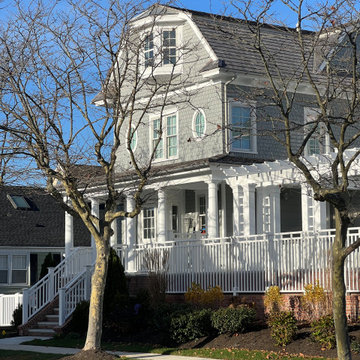
This new three story Nantucket style home on the prestigious Margate Parkway was crafted to ensure daylong sunshine on their pool. The in ground pool was elevated to the first floor level and placed in the front of the house. The front deck has plenty of privacy due to the extensive landscaping, the trellis and it being located 6 feet above the sidewalk. The house was designed to surround and open up to the other two sides of the pool. Two room sized covered porches provide lots of shaded areas while a full gourmet outdoor kitchen and bar provides additional outdoor entertaining areas.
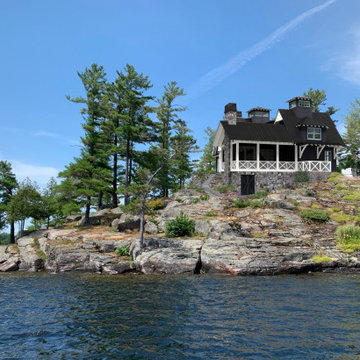
Traditional Muskoka cottage on the beautiful Lake Rosseau.
他の地域にある高級なトラディショナルスタイルのおしゃれな家の外観 (ウッドシングル張り) の写真
他の地域にある高級なトラディショナルスタイルのおしゃれな家の外観 (ウッドシングル張り) の写真
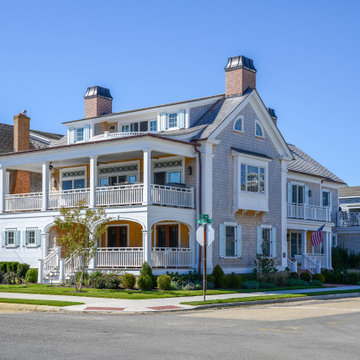
Traditional coastal beach home - side entrance. Featuring additional balcony, covered porch and entry. Stunning rooftop deck space. Brick chimneys, three fireplaces, and eye catching dimensional window feature.
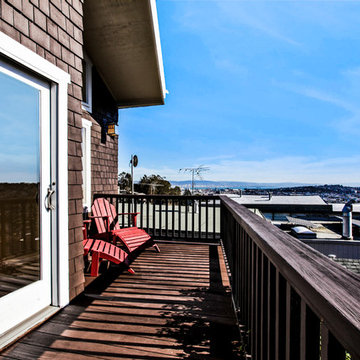
Centoni restoration and development facade remodel. Our team of experts remodeled the exterior of this charming San Francisco home.
サンフランシスコにある高級なトラディショナルスタイルのおしゃれな家の外観 (ウッドシングル張り) の写真
サンフランシスコにある高級なトラディショナルスタイルのおしゃれな家の外観 (ウッドシングル張り) の写真
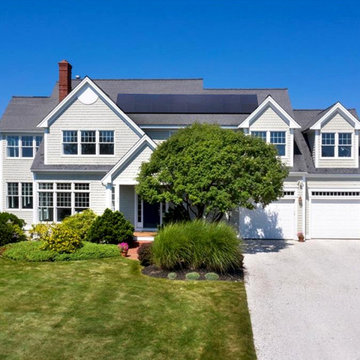
Set on a private one acre, this beautiful Robert Morin architect designed custom residence offers beautiful curb appeal with its perennial gardens.
他の地域にあるお手頃価格のトラディショナルスタイルのおしゃれな家の外観 (ウッドシングル張り) の写真
他の地域にあるお手頃価格のトラディショナルスタイルのおしゃれな家の外観 (ウッドシングル張り) の写真
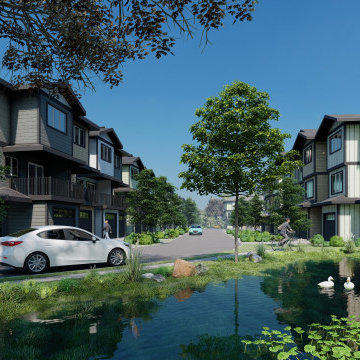
Summer is slowly moving to its closure, there are one of top 10 incredible Resort – hotel in the world, design – idea by Yantram 3d exterior modeling studio. You can find out The most popular holiday destination in resort has a wide range of active all facility like spa, clubhouse, sport area, hotel room, deer park, dog park, garden, park, restaurant, bar, Cafes, swimming pool etc this 3D exterior modeling. The eco-lodges, lake view villa design you can see how amazing scenery. You can find out how Luxurious way architectural interior design for Resort- Hotel visualizations. The country has a beautiful Adriatic coast with the long lake beaches. 3d exterior modeling, interior design ideas, luxury villa ideas, architectural walkthrough , Architectural animation studio
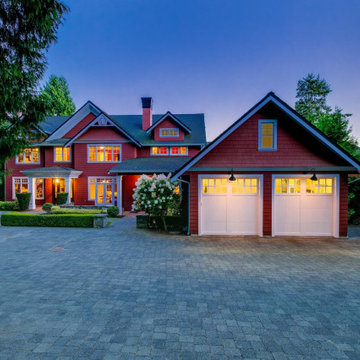
ONE OF A KIND OCEAN VIEW MANSION! Situated direct South overlooking the Pacific Ocean. Past the private gate and beautiful landscaping, the front door invites you into a home of wide plank antique walnut hardwood floor and bright primary colours. This European-inspired residence offers luxury oceanfront living with stunning views. Custom built with the finest selection of materials and meticulous detail. 3 HRV Systems on each floor, JELD-WEN Low-E Windows, low voltage vintage lighting, central electronic control pads, sound system thru home, high-velocity A/C, Radiant floor heating on 3 levels, 2 gas generators. an indoor pool w/a fun mural of marine wildlife painted by Elizabeth Hollick. Miele kitchen, the wood-paneled pub with beer taps, games room, and theatre, perfect for entertaining a crowd.
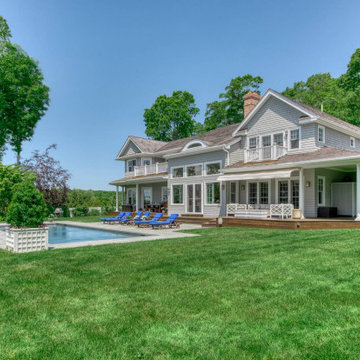
Built a new mahogany deck around house
ニューヨークにある高級なトラディショナルスタイルのおしゃれな家の外観 (ウッドシングル張り) の写真
ニューヨークにある高級なトラディショナルスタイルのおしゃれな家の外観 (ウッドシングル張り) の写真
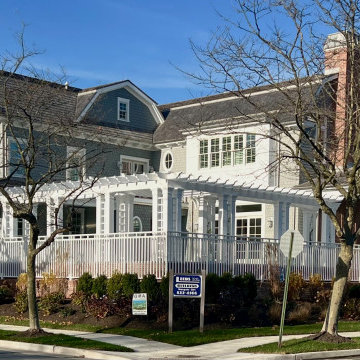
This new three story Nantucket style home on the prestigious Margate Parkway was crafted to ensure daylong sunshine on their pool. The in ground pool was elevated to the first floor level and placed in the front of the house. The front deck has plenty of privacy due to the extensive landscaping, the trellis and it being located 6 feet above the sidewalk. The house was designed to surround and open up to the other two sides of the pool. Two room sized covered porches provide lots of shaded areas while a full gourmet outdoor kitchen and bar provides additional outdoor entertaining areas.
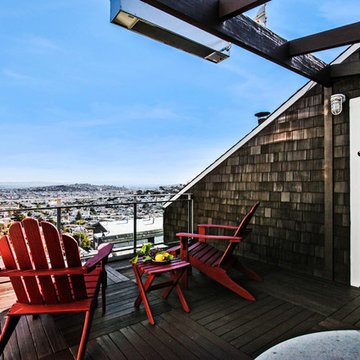
Centoni restoration and development facade remodel. Our team of experts remodeled the exterior of this charming San Francisco home.
サンフランシスコにある高級なトラディショナルスタイルのおしゃれな家の外観 (ウッドシングル張り) の写真
サンフランシスコにある高級なトラディショナルスタイルのおしゃれな家の外観 (ウッドシングル張り) の写真
青いトラディショナルスタイルの家の外観 (ウッドシングル張り) の写真
1


