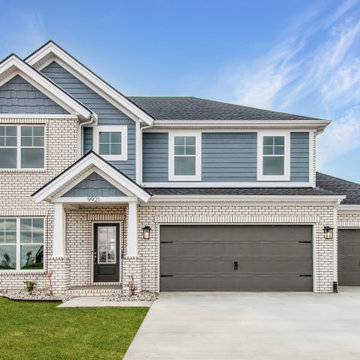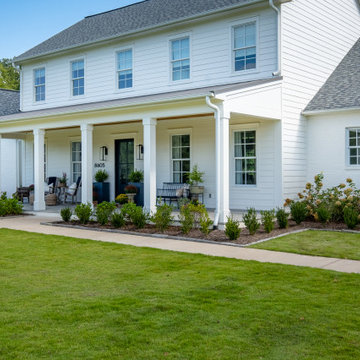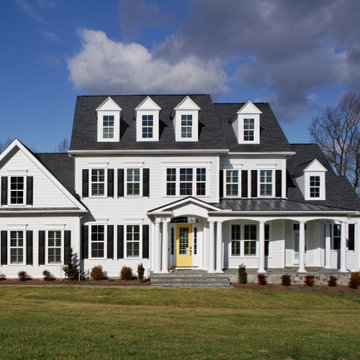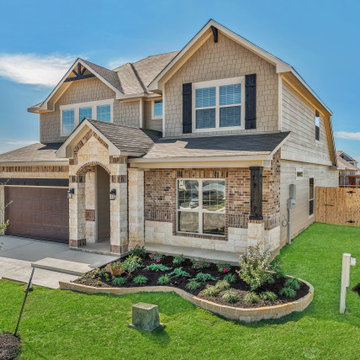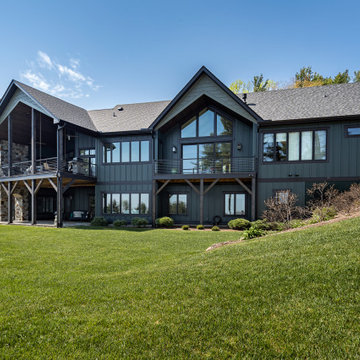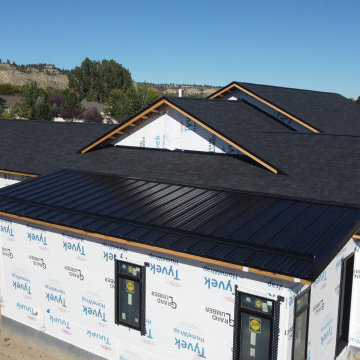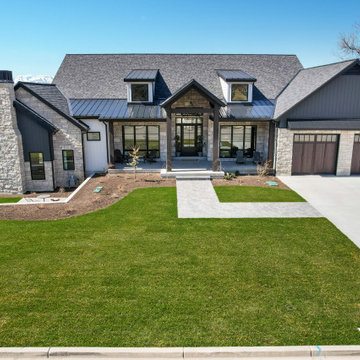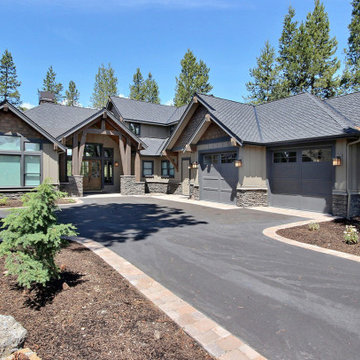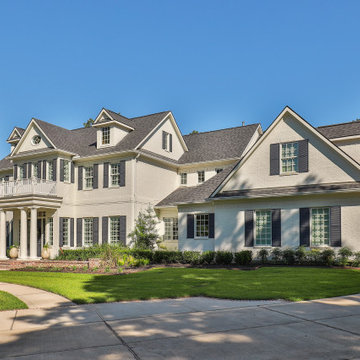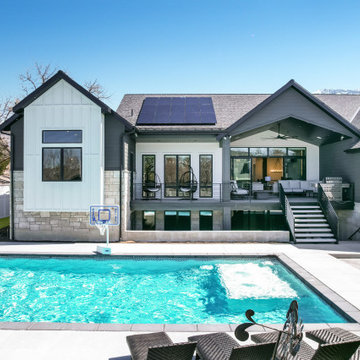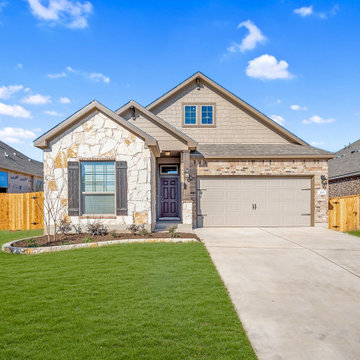青いトラディショナルスタイルの家の外観の写真
絞り込み:
資材コスト
並び替え:今日の人気順
写真 1〜20 枚目(全 292 枚)
1/5
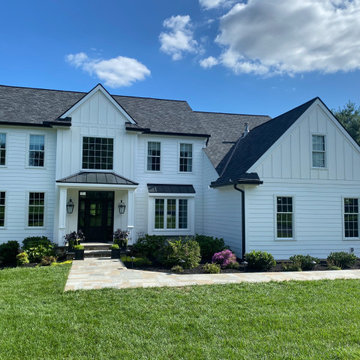
Stucco removed & Wolf siding added, all new windows, gas lanterns & metal roof material!
フィラデルフィアにある高級なトラディショナルスタイルのおしゃれな家の外観 (混合材サイディング、混合材屋根、縦張り) の写真
フィラデルフィアにある高級なトラディショナルスタイルのおしゃれな家の外観 (混合材サイディング、混合材屋根、縦張り) の写真
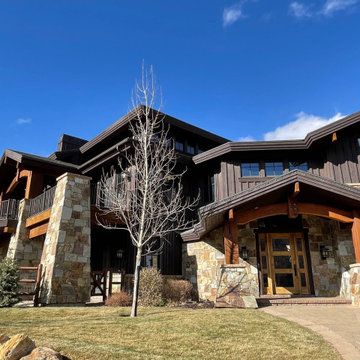
Carson Pass real thin stone veneer from the Quarry Mill creates a stunning home exterior and curb appeal on this luxury home. Carson Pass is a fieldledge style natural thin stone veneer with an impressive depth of color. The stone has an abundance of natural mineral staining and lichen growing on the individual pieces. Upon close inspection Carson Pass almost appears to have been painted due to the vibrant colors, however, the colors are a completely natural occurrence. There are two types of lichen present on the stone. The first type provides some of the black tones and the second type gives more grey tones. The grey lichen is less abundant and almost looks as if mortar was accidentally splashed on the stone.
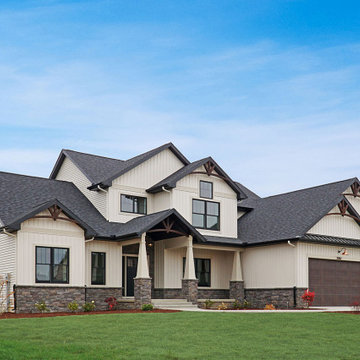
A 2,642 square foot modern craftsman farmhouse with 3 bedrooms, 2.5 baths, and a full unfinished basement that could include a fourth bedroom and a full bath.
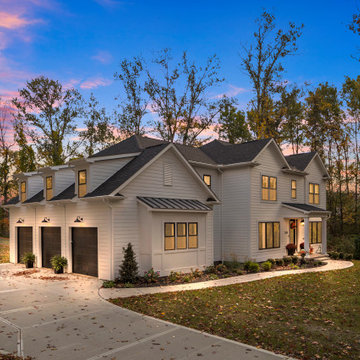
Exterior front and garage side
他の地域にある高級なトラディショナルスタイルのおしゃれな家の外観 (コンクリート繊維板サイディング、下見板張り) の写真
他の地域にある高級なトラディショナルスタイルのおしゃれな家の外観 (コンクリート繊維板サイディング、下見板張り) の写真
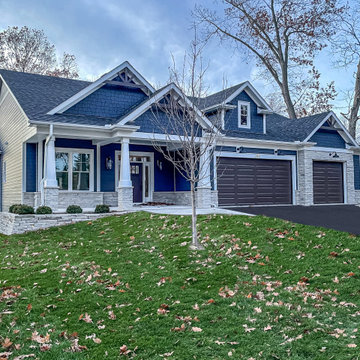
Beautiful craftsman style exterior with stone work and Hardie Board shake and horizontal siding, accent tapered pillars with stone bases, wood stain look garage doors, and exposed truss decorative accents.
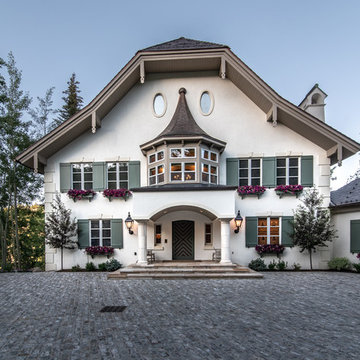
A large, sophisticated, Euro style traditional home with a cool color combination and symmetrical built.
Built by ULFBUILT, a custom home builder in Vail. We are a Colorado construction company. We specialize in new home construction and home renovations. Contact us today to learn more.
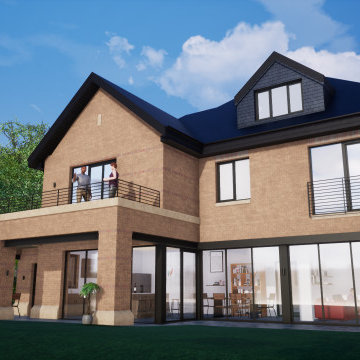
We are excited to have recently submitted the planning application for this New-Build home in Worsley, Greater Manchester.
Our key focus during the design process has been to create a stunning home for the Clients' family, which also suits and enhances its quiet residential context.
Since early discussions with the Client, the brief was to include an open-plan living space and five bedrooms. We gained a fuller picture of their needs through virtual meetings as well as a meeting on site, in which the importance of making the most of the wooded surroundings became clear. Through sharing example precedents with the client, we also came to a modern-traditional aesthetic.
The positioning and footprint of the building is constrained to be in line with the street frontages, whilst leaving space for a large square garden at the rear. The conservative material palette was chosen to fit within the residential context, and the front elevation is defined by the Georgian bay windows, with stone detailing. Five well-sized bedrooms have been achieved through utilising the roof space. To keep in proportion with the neighbouring homes, this third floor is not noticeable from street view.
The rear facade faces its own private garden, and large areas of glazing at ground floor allow a connection between the interior living space and the outdoors. To continue this principal in the upstairs spaces, one bedroom has a juliette balcony and another has its own wrap-around balcony, sat under the trees of the wooded boundary. Sheltered underneath this is a sociable outdoor kitchen with patio dining. A path from here leads to a seating space at the far end of the garden, which is positioned to make the most of the sun.
Enhancing lives and exceeding expectations is always at the heart of our design process. With these high hopes, we look forward to the acceptance of our planning submission and to the construction of their new home!
青いトラディショナルスタイルの家の外観の写真
1
