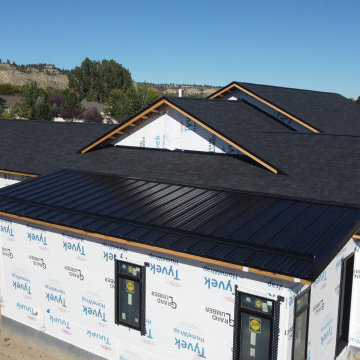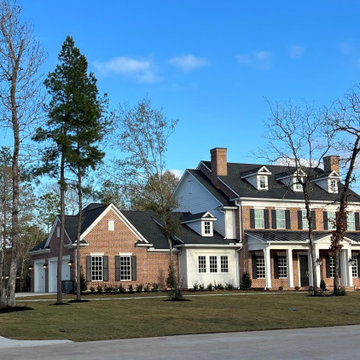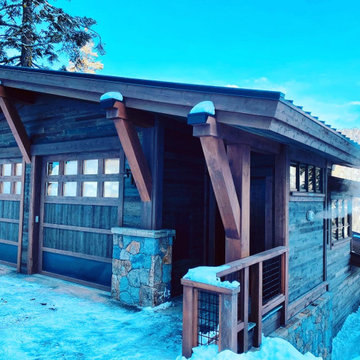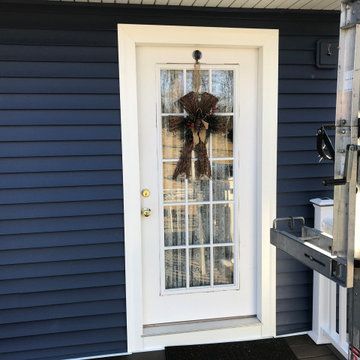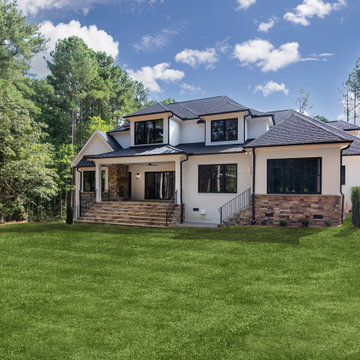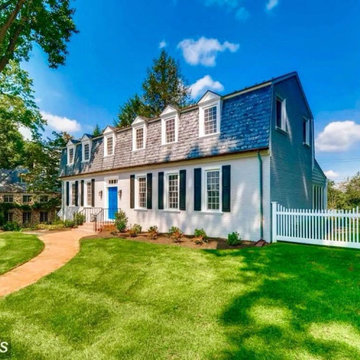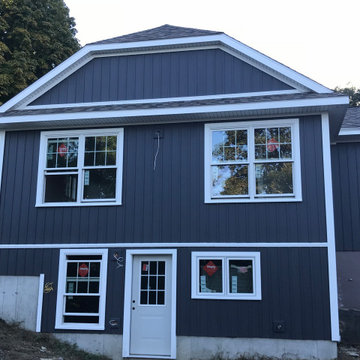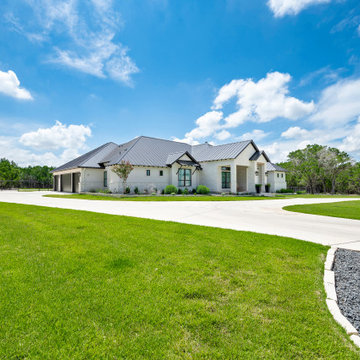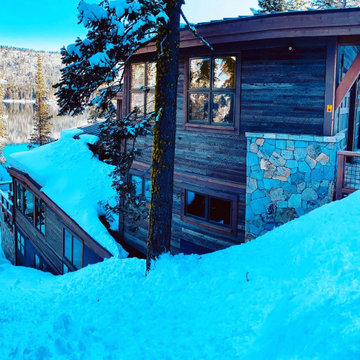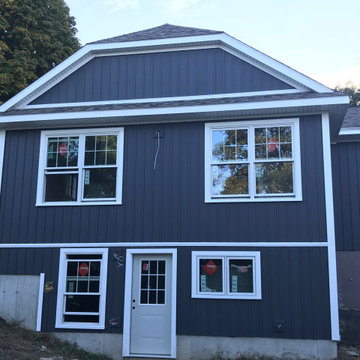ラグジュアリーな青いトラディショナルスタイルの家の外観の写真
絞り込み:
資材コスト
並び替え:今日の人気順
写真 1〜20 枚目(全 56 枚)

Modern Craftsman Home - Breathe taking views of the Columbia River - Gorgeous floor plan - Japanese Burnt cedar siding
ポートランドにあるラグジュアリーなトラディショナルスタイルのおしゃれな家の外観 (混合材サイディング、下見板張り) の写真
ポートランドにあるラグジュアリーなトラディショナルスタイルのおしゃれな家の外観 (混合材サイディング、下見板張り) の写真
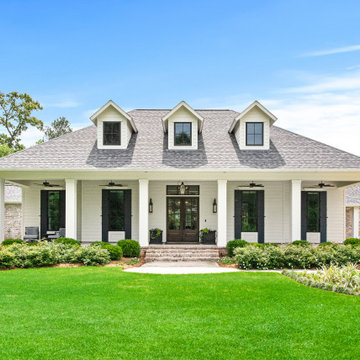
This Tomball home's exterior is custom designed and inspired by A. Hays Town's architectural style - which we can best describe as Arcadian. Its black and white simplicity is modeled by symmetry and a large front porch overhand - all key components of A. Hay's timeless designs.
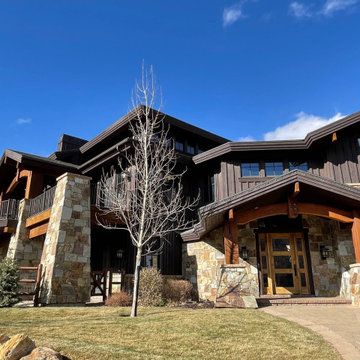
Carson Pass real thin stone veneer from the Quarry Mill creates a stunning home exterior and curb appeal on this luxury home. Carson Pass is a fieldledge style natural thin stone veneer with an impressive depth of color. The stone has an abundance of natural mineral staining and lichen growing on the individual pieces. Upon close inspection Carson Pass almost appears to have been painted due to the vibrant colors, however, the colors are a completely natural occurrence. There are two types of lichen present on the stone. The first type provides some of the black tones and the second type gives more grey tones. The grey lichen is less abundant and almost looks as if mortar was accidentally splashed on the stone.
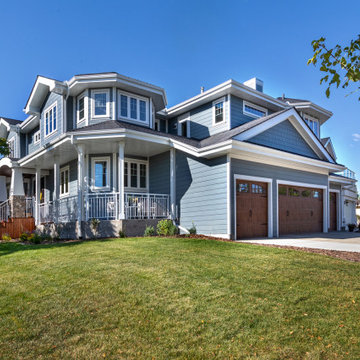
Take a look at the transformation of this 90's era home into a modern craftsman! We did a full interior and exterior renovation down to the studs on all three levels that included re-worked floor plans, new exterior balcony, movement of the front entry to the other street side, a beautiful new front porch, an addition to the back, and an addition to the garage to make it a quad. The inside looks gorgeous! Basically, this is now a new home!
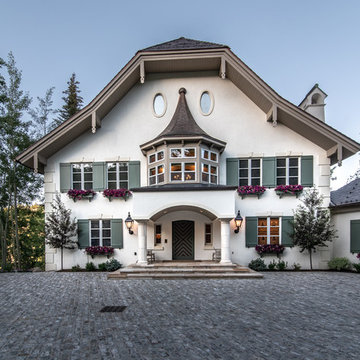
A large, sophisticated, Euro style traditional home with a cool color combination and symmetrical built.
Built by ULFBUILT, a custom home builder in Vail. We are a Colorado construction company. We specialize in new home construction and home renovations. Contact us today to learn more.
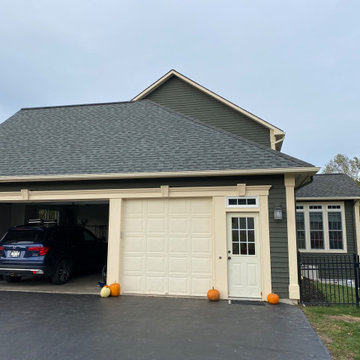
Complete exterior repaint. Replaced damaged siding and trim boards.
ニューヨークにあるラグジュアリーなトラディショナルスタイルのおしゃれな家の外観 (緑の外壁、下見板張り) の写真
ニューヨークにあるラグジュアリーなトラディショナルスタイルのおしゃれな家の外観 (緑の外壁、下見板張り) の写真
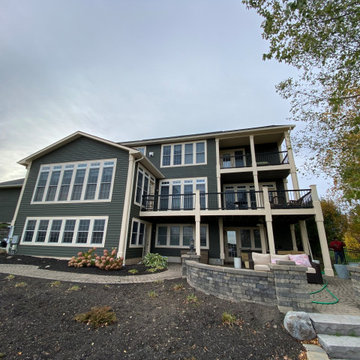
Complete exterior repaint. Replaced damaged siding and trim boards.
ニューヨークにあるラグジュアリーなトラディショナルスタイルのおしゃれな家の外観 (緑の外壁、下見板張り) の写真
ニューヨークにあるラグジュアリーなトラディショナルスタイルのおしゃれな家の外観 (緑の外壁、下見板張り) の写真
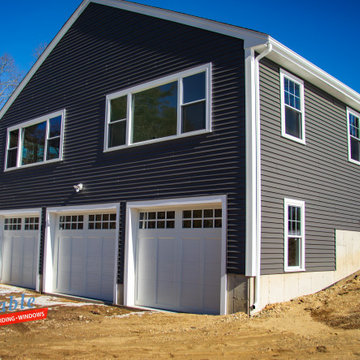
Conventional House Addition in East Bridgewater, Massachusetts. Boasting around 1600 square feet in size, this home addition comes with a living area, extended kitchen, bedroom, and three-car garage.
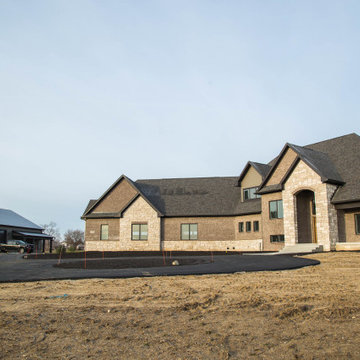
This traditional two-story home combines brick, stone and clapboard to create an exterior rich with texture and contrast.
インディアナポリスにあるラグジュアリーなトラディショナルスタイルのおしゃれな家の外観 (全タイプのサイディング素材、下見板張り) の写真
インディアナポリスにあるラグジュアリーなトラディショナルスタイルのおしゃれな家の外観 (全タイプのサイディング素材、下見板張り) の写真
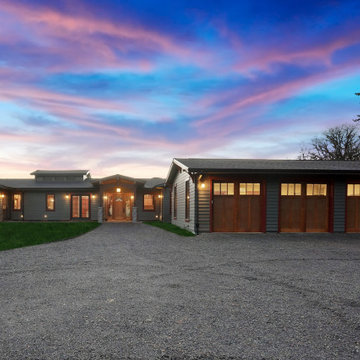
他の地域にあるラグジュアリーなトラディショナルスタイルのおしゃれな家の外観 (コンクリート繊維板サイディング、緑の外壁、下見板張り) の写真
ラグジュアリーな青いトラディショナルスタイルの家の外観の写真
1
