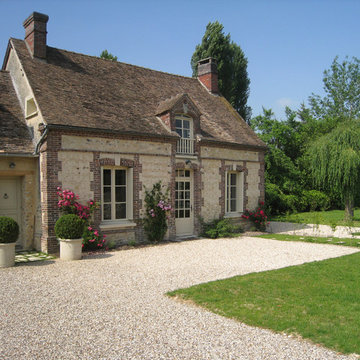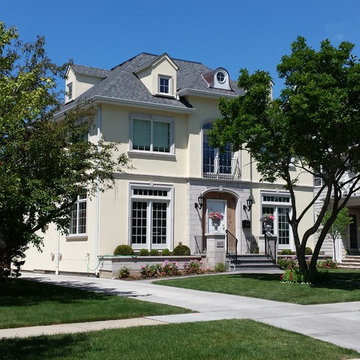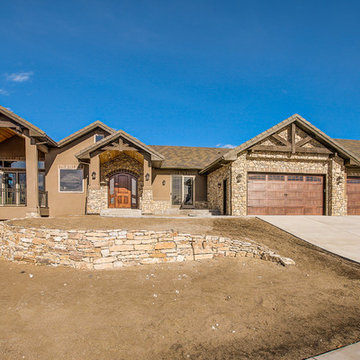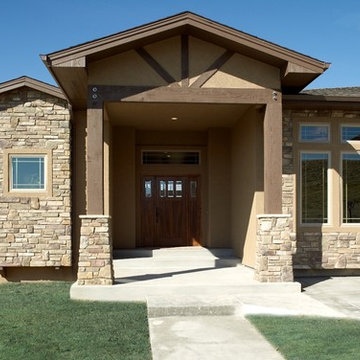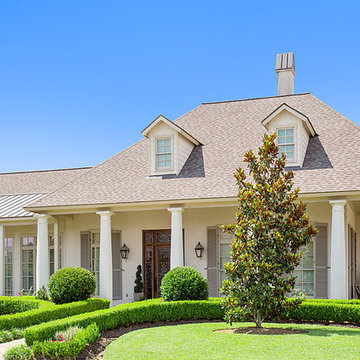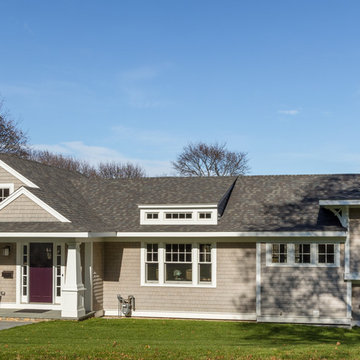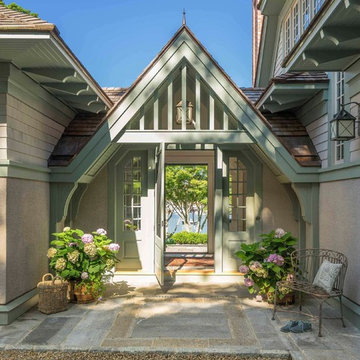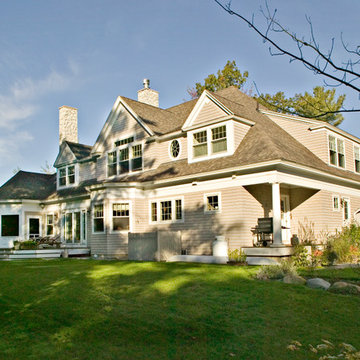中くらいな青いトラディショナルスタイルのベージュの家 (紫の外壁) の写真
絞り込み:
資材コスト
並び替え:今日の人気順
写真 1〜20 枚目(全 2,107 枚)
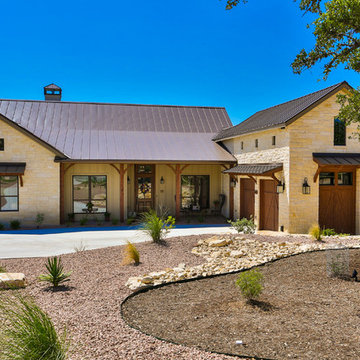
Front Exterior of Hill Country Stone Home. Features Texas landscape, oak tree, metal roof, stone siding, 2 car garage, and concrete driveway.
オースティンにある中くらいなトラディショナルスタイルのおしゃれな家の外観 (混合材サイディング) の写真
オースティンにある中くらいなトラディショナルスタイルのおしゃれな家の外観 (混合材サイディング) の写真
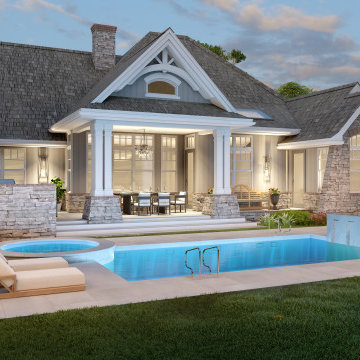
Rear view of L'Attesa Di Vita II. View our Best-Selling Plan THD-1074: https://www.thehousedesigners.com/plan/lattesa-di-vita-ii-1074/
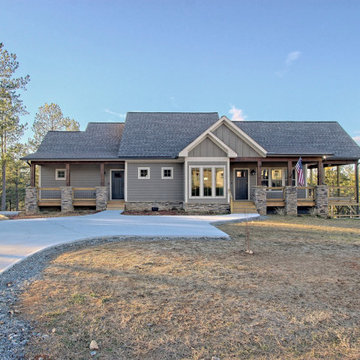
This lovely Craftsman mountain home features a neutral color palette. large windows and deck overlooking a beautiful view, and a vaulted ceiling on the main level.
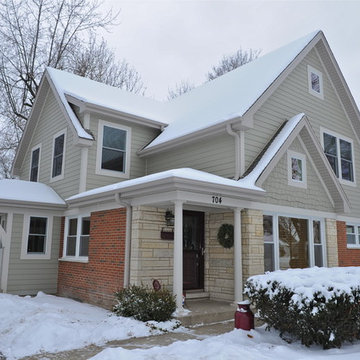
This 1950s ranch was transformed with a second floor addition. New materials were introduced but picked up on the colors of the existing first floor brickwork. Hardi fiber cement siding and trim gave detail to the new second floor addition. Gables and shed dormers create an interesting roof scape and keep the scale of the final design in proportion.
Photo by Giles of Las Vegas Video and Photos, Inc.
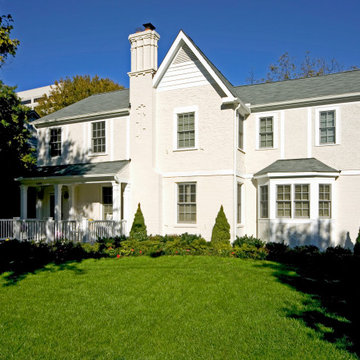
ワシントンD.C.にある高級な中くらいなトラディショナルスタイルのおしゃれな家の外観 (漆喰サイディング) の写真
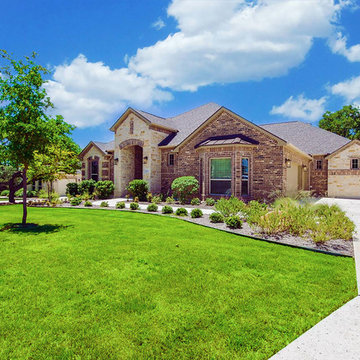
Impressive 3 bed/2.5 bath/3 car garage, 3176 sqft single-story home in Setterfeld Estates. Attractive open floorplan w/spacious living room features elegant fireplace & dark hardwood floors. Incredible gourmet kitchen w/built in appliances and breakfast bar. Elegant master bath has a garden tub, separate shower, walk in closet. Large backyard with patio overlooking mature trees and a private ranch pasture. Backyard is fully fenced, part rod iron. Hot tub on porch conveys. Comal ISD schools. WELCOME HOME!

A classically designed house located near the Connecticut Shoreline at the acclaimed Fox Hopyard Golf Club. This home features a shingle and stone exterior with crisp white trim and plentiful widows. Also featured are carriage style garage doors with barn style lights above each, and a beautiful stained fir front door. The interior features a sleek gray and white color palate with dark wood floors and crisp white trim and casework. The marble and granite kitchen with shaker style white cabinets are a chefs delight. The master bath is completely done out of white marble with gray cabinets., and to top it all off this house is ultra energy efficient with a high end insulation package and geothermal heating.
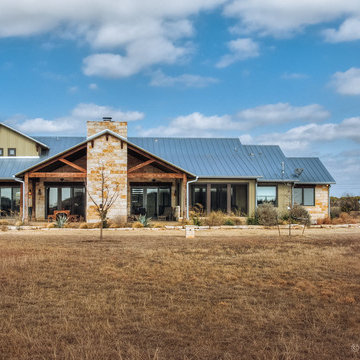
Photo: Carlos Barron Jr // www.cbarronjr.com
オースティンにある中くらいなトラディショナルスタイルのおしゃれな家の外観 (混合材サイディング) の写真
オースティンにある中くらいなトラディショナルスタイルのおしゃれな家の外観 (混合材サイディング) の写真

Craftsman style home with Shake Shingles, Hardie Board Siding, and Fypon Tapered Columns.
オーランドにあるお手頃価格の中くらいなトラディショナルスタイルのおしゃれな家の外観 (コンクリートサイディング) の写真
オーランドにあるお手頃価格の中くらいなトラディショナルスタイルのおしゃれな家の外観 (コンクリートサイディング) の写真
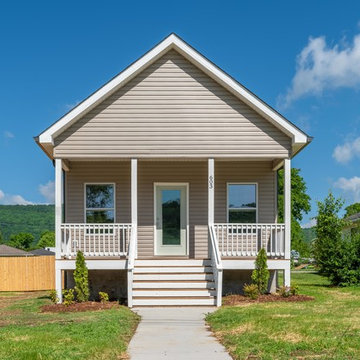
Affordable shotgun style home built in Chattanooga, TN by Home builder EPG Homes, LLC
他の地域にある低価格の中くらいなトラディショナルスタイルのおしゃれな家の外観 (ビニールサイディング) の写真
他の地域にある低価格の中くらいなトラディショナルスタイルのおしゃれな家の外観 (ビニールサイディング) の写真
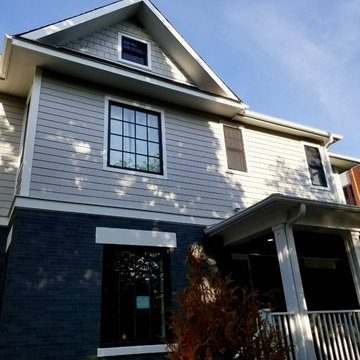
Chicago IL by Siding and Windows Group Exterior Remodel Painted Brick on first story, James Hardie Lap Siding in ColorPlus Technology Color Light Mist on 2nd story.
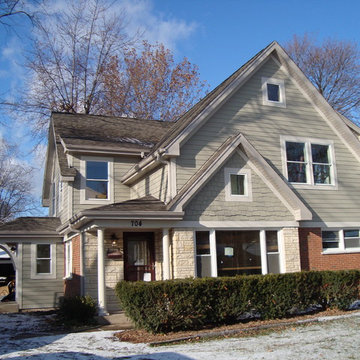
This 1950s ranch was transformed with a second floor addition. New materials were introduced but picked up on the colors of the existing first floor brickwork. Hardi fiber cement siding and trim gave detail to the new second floor addition. Gables and shed dormers create an interesting roof scape and keep the scale of the final design in proportion.
Photo by Giles of Las Vegas Video and Photos, Inc.
中くらいな青いトラディショナルスタイルのベージュの家 (紫の外壁) の写真
1
