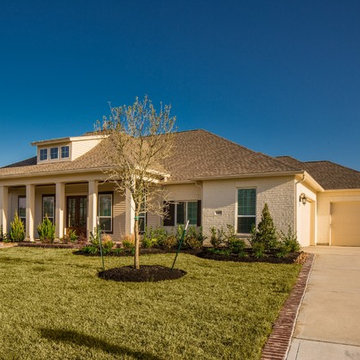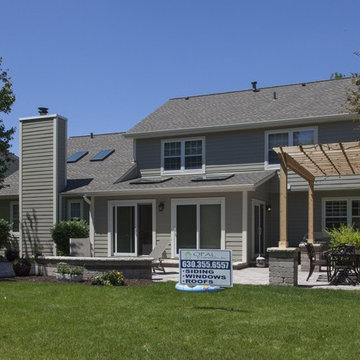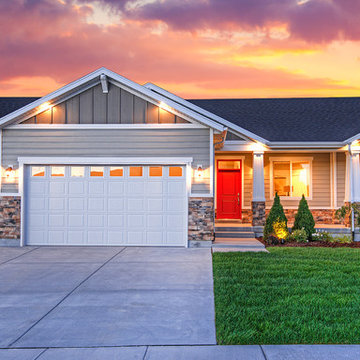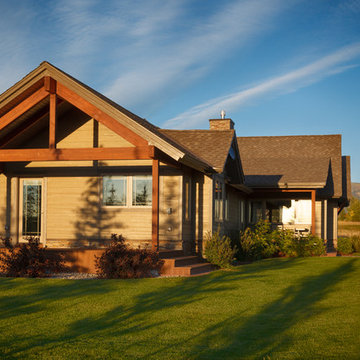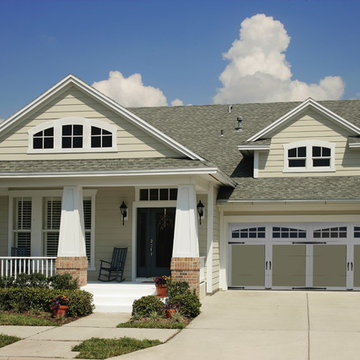中くらいな青いトラディショナルスタイルのベージュの家 (紫の外壁、コンクリート繊維板サイディング) の写真
絞り込み:
資材コスト
並び替え:今日の人気順
写真 1〜20 枚目(全 183 枚)
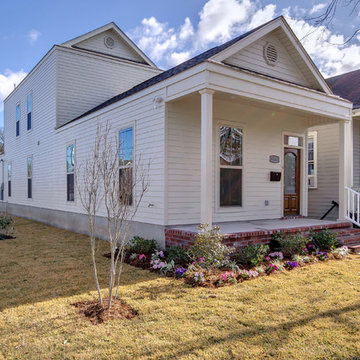
Home was built by Leslie Homes llc,. Jefferson Door supplied the windows (krestmark), exterior doors (Glass Craft), Interior doors (masonite), moldings, columns (HB&G), and hardware,
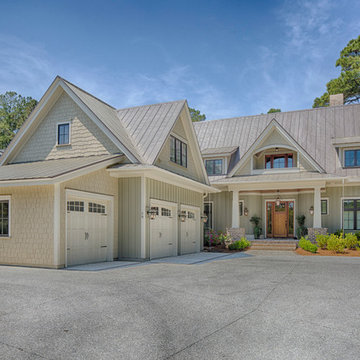
This well-proportioned two-story design offers simplistic beauty and functionality. Living, kitchen, and porch spaces flow into each other, offering an easily livable main floor. The master suite is also located on this level. Two additional bedroom suites and a bunk room can be found on the upper level. A guest suite is situated separately, above the garage, providing a bit more privacy.
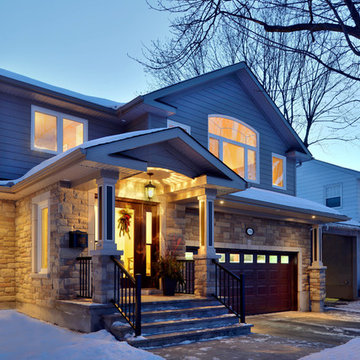
The owners of this split level home loved their location for its great park views, but were in serious need of additional space and longing for a more inviting exterior. There were some serious issues to address including water penetration at the foundation and making energy improvements without disturbing the existing interior. But the biggest challenge was the requirement to keep a home-operated business running during the entire renovation!
The complete exterior makeover features a new inviting front entry, stone with candel detailing, cement fibre siding, and a new roof overhang, which is both functional and aesthetically pleasing. One of the most important features of this renovation was the heated garage with car lift – the homeowner’s play zone, where he can satisfy his passion for tinkering with cars. Direct access to the basement was needed to access parts and tools. A new mudroom with laundry, walk-in pantry and refrigerator, now accommodates entry from the garage. A new family room features a sloped ceiling and angled glazing with convenient access to the backyard.
Upstairs, the new master suite wing has a front row seat to the park views. An ensuite bath offers a relaxing oasis with its soaking tub and double vanity, something the homeowners were sorely lacking.
This home is outfitted for optimal energy performance with its new 97% efficient furnace, closed cell spray foam with hydronic floor heat and ductless A/C for the master suite, Exceltherm ridged insulation, R50 attic insulation, and Low E argon glazing.
To ensure that our client’s home business was fully functional, we kept daily noise to a minimum, built bridges to access the home during excavation, and managed to completely avoid any electrical downtime. The homeowners are thrilled with their new home and have rewarded the firm by referring their friends and family.
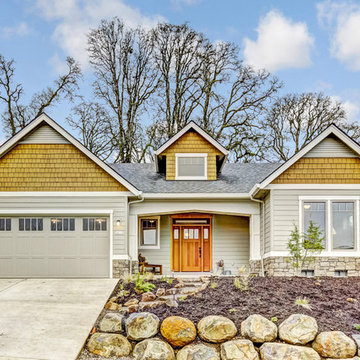
Craftsman style home with cedar shake gable and a beautiful window paned, stained wooden door.
ポートランドにある高級な中くらいなトラディショナルスタイルのおしゃれな家の外観 (コンクリート繊維板サイディング) の写真
ポートランドにある高級な中くらいなトラディショナルスタイルのおしゃれな家の外観 (コンクリート繊維板サイディング) の写真
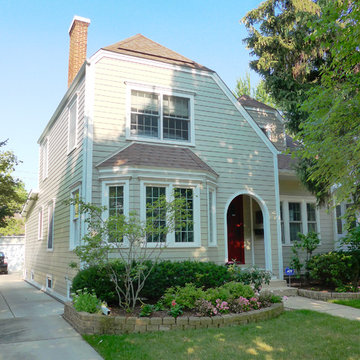
This Park Ridge, IL Colonial Style Home was remodeled by Siding & Windows Group with James HardiePlank Select Cedarmill Siding in ColorPlus Technology Color Monterey Taupe and HardieTrim Smooth Boards in ColorPlus Technology Color Arctic White. We also remodeled the Front Arched Entry.
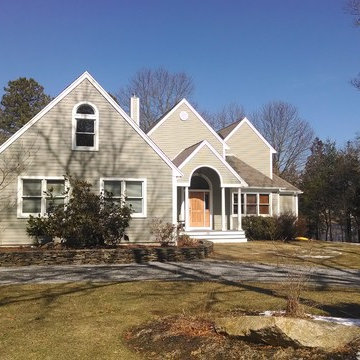
James Hardie fiber cement lap siding in Monterey Taupe. Protected by a 30-year-non-prorated, transferable, lifetime warranty, James Hardie® siding is engineered to withstand the elements with their HardieZone® System. The HardieZone® system offers HZ5® siding that is specifically designed for New England weather. This durable siding resists damage from freezing temperatures, snow and ice while maintaining dimensional stability. James Hardie® offers Hardieplank® Fiber Cement Lap Siding, Hardieshingle® Fiber Cement siding with the warm look of real cedar, and Hardiepanel® Fiber Cement siding for a board and batten look. Fiber Cement requires less maintenance and painting than wood which saves you money over time. Also, we replaced the trim boards with PVC white Kleer, which are no maintenance trim boards that give the authentic look of real wood.
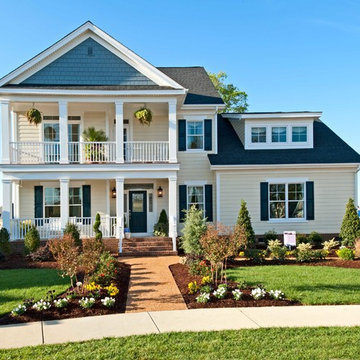
Michael Pennello
他の地域にあるお手頃価格の中くらいなトラディショナルスタイルのおしゃれな家の外観 (コンクリート繊維板サイディング) の写真
他の地域にあるお手頃価格の中くらいなトラディショナルスタイルのおしゃれな家の外観 (コンクリート繊維板サイディング) の写真
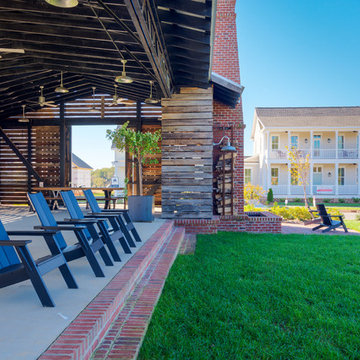
Photography: Frogman Interactive
他の地域にある中くらいなトラディショナルスタイルのおしゃれな家の外観 (コンクリート繊維板サイディング) の写真
他の地域にある中くらいなトラディショナルスタイルのおしゃれな家の外観 (コンクリート繊維板サイディング) の写真
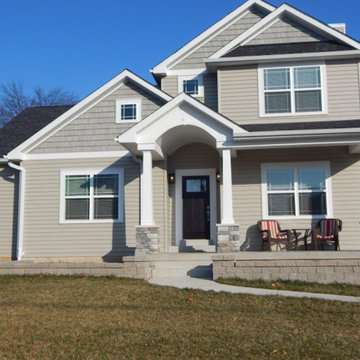
オレンジカウンティにあるお手頃価格の中くらいなトラディショナルスタイルのおしゃれな家の外観 (コンクリート繊維板サイディング) の写真
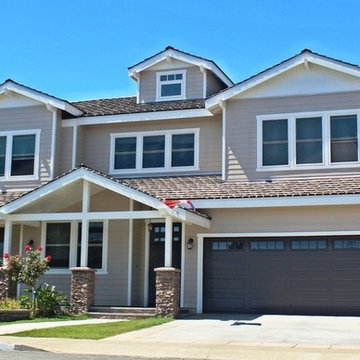
Should we renovate or relocate? This growing family decided to renovate their 1960's one story home They added a 2nd story and updated the entire home. Rooms added: 1 Bedroom, 1 Bath, Master Bedroom & Master Bath, Loft/Office and Bonus Room over the garage.The completed design used craftsman elements while keeping within a budget. Simple and classic beach home for a growing family.
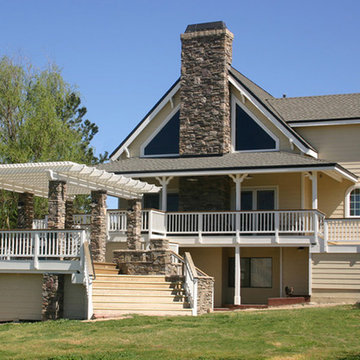
Exterior Elevation & Deck
サンルイスオビスポにあるお手頃価格の中くらいなトラディショナルスタイルのおしゃれな家の外観 (コンクリート繊維板サイディング) の写真
サンルイスオビスポにあるお手頃価格の中くらいなトラディショナルスタイルのおしゃれな家の外観 (コンクリート繊維板サイディング) の写真
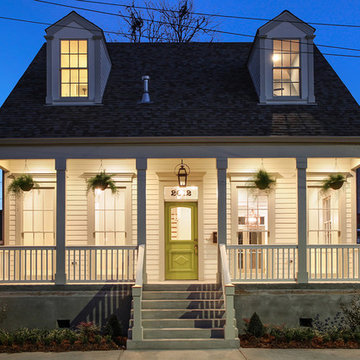
Bertel Consulting (contractor)
ニューオリンズにある中くらいなトラディショナルスタイルのおしゃれな家の外観 (コンクリート繊維板サイディング) の写真
ニューオリンズにある中くらいなトラディショナルスタイルのおしゃれな家の外観 (コンクリート繊維板サイディング) の写真
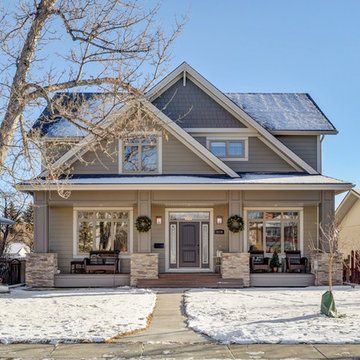
Zoon Photography
カルガリーにある高級な中くらいなトラディショナルスタイルのおしゃれな家の外観 (コンクリート繊維板サイディング) の写真
カルガリーにある高級な中くらいなトラディショナルスタイルのおしゃれな家の外観 (コンクリート繊維板サイディング) の写真
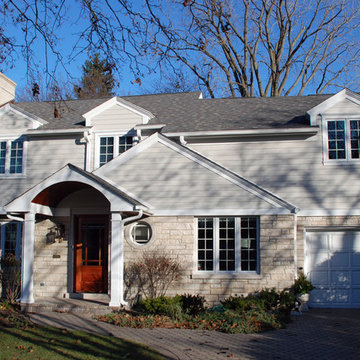
This Colonial Style Home located in Winnetka, IL was remodeled by Siding & Windows Group where we replaced Windows and installed Marvin Ultimate Clad Windows. Installed James HardiePlank Select Cedarmill Lap Siding in ColorPlus Technology Color Cobble Stone and HardieTrim Smooth Boards in ColorPlus Technology Color Arctic White with sills and apron; Fypon crossheads with crown moldings, top and bottom frieze board with drip edge. Siding & Windows Group built Front Door Portico with Wood Columns.
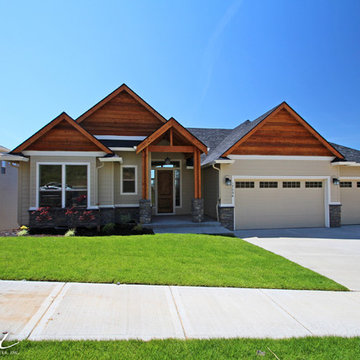
The Ridgeback - Craftsman Ranch with Daylight Basement in Happy Valley, Oregon by Cascade West Development Inc.
Cascade West Facebook: https://goo.gl/MCD2U1
Cascade West Website: https://goo.gl/XHm7Un
These photos, like many of ours, were taken by the good people of ExposioHDR - Portland, Or
Exposio Facebook: https://goo.gl/SpSvyo
Exposio Website: https://goo.gl/Cbm8Ya
中くらいな青いトラディショナルスタイルのベージュの家 (紫の外壁、コンクリート繊維板サイディング) の写真
1
