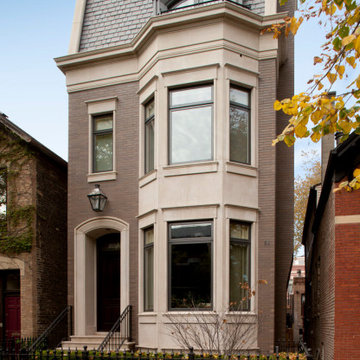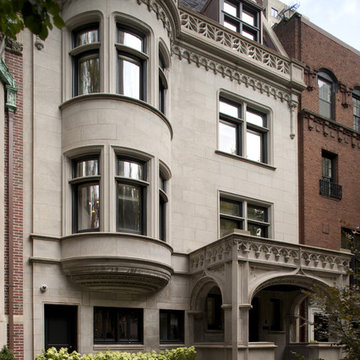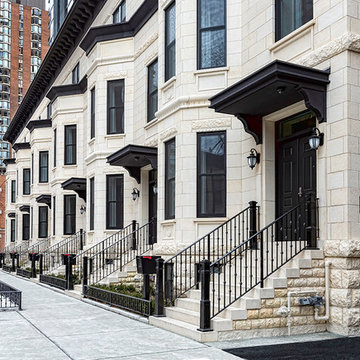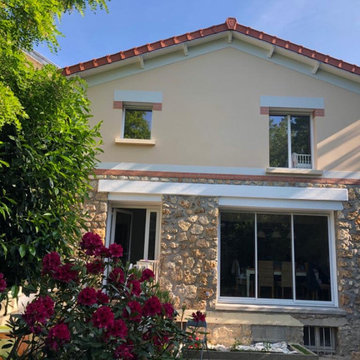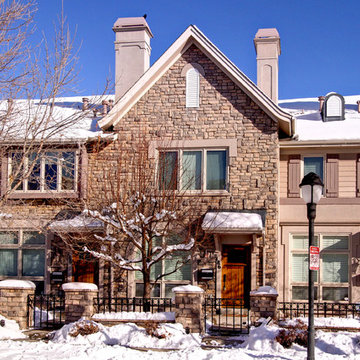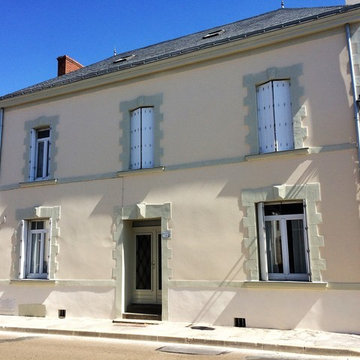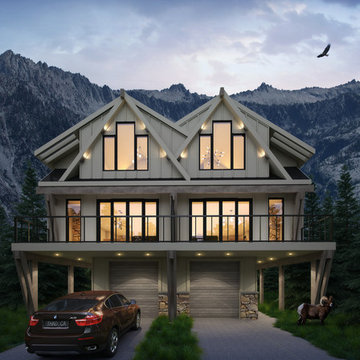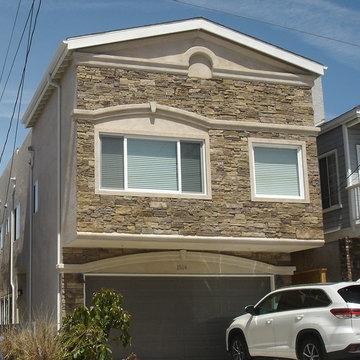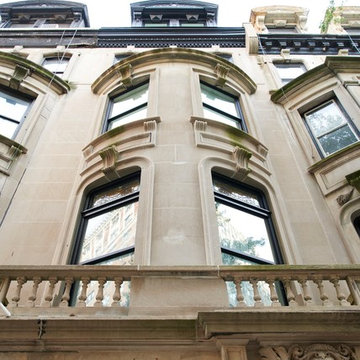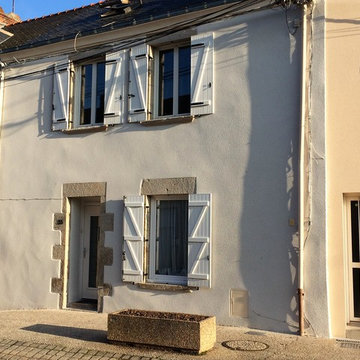トラディショナルスタイルの家の外観 (タウンハウス、石材サイディング) の写真
絞り込み:
資材コスト
並び替え:今日の人気順
写真 1〜20 枚目(全 64 枚)
1/4
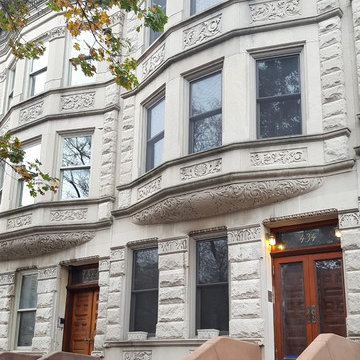
Full renovation of a historic limestone townhouse in upper Manhattan. The biggest challenge with this project was modernizing the building and adapting it to the clients' needs while preserving its spectacular, intact architectural detailing and historical woodwork. New electrical wiring and plumbing lines were carefully threaded into the walls and ceilings and new HVAC equipment was incorporated throughout the building in a completely unobtrusive manner. New millwork shelving units were designed and constructed to appear as though they were part of the original design of the house. Existing historical woodwork throughout the house was lightly refurbished and all bathrooms and the kitchen were gut renovated.
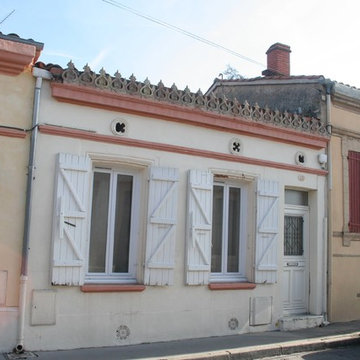
Avant. Un souci : conserver les antéfixes. La difficulté : les clients habitent la maison pendant les travaux. Il faudra aussi veiller à l'étanchéité des toitures voisines.
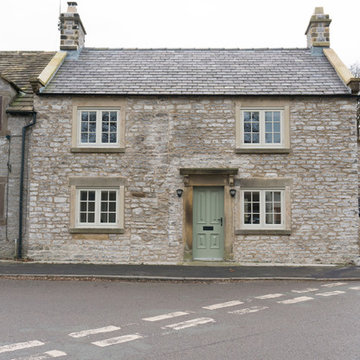
View of main entrance into renovated cottage
他の地域にあるお手頃価格の中くらいなトラディショナルスタイルのおしゃれな家の外観 (石材サイディング、タウンハウス) の写真
他の地域にあるお手頃価格の中くらいなトラディショナルスタイルのおしゃれな家の外観 (石材サイディング、タウンハウス) の写真
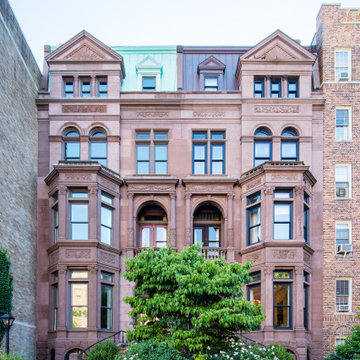
This Queen Anne style five story townhouse in Clinton Hill, Brooklyn is one of a pair that were built in 1887 by Charles Erhart, a co-founder of the Pfizer pharmaceutical company.
The brownstone façade was restored in an earlier renovation, which also included work to main living spaces. The scope for this new renovation phase was focused on restoring the stair hallways, gut renovating six bathrooms, a butler’s pantry, kitchenette, and work to the bedrooms and main kitchen. Work to the exterior of the house included replacing 18 windows with new energy efficient units, renovating a roof deck and restoring original windows.
In keeping with the Victorian approach to interior architecture, each of the primary rooms in the house has its own style and personality.
The Parlor is entirely white with detailed paneling and moldings throughout, the Drawing Room and Dining Room are lined with shellacked Oak paneling with leaded glass windows, and upstairs rooms are finished with unique colors or wallpapers to give each a distinct character.
The concept for new insertions was therefore to be inspired by existing idiosyncrasies rather than apply uniform modernity. Two bathrooms within the master suite both have stone slab walls and floors, but one is in white Carrara while the other is dark grey Graffiti marble. The other bathrooms employ either grey glass, Carrara mosaic or hexagonal Slate tiles, contrasted with either blackened or brushed stainless steel fixtures. The main kitchen and kitchenette have Carrara countertops and simple white lacquer cabinetry to compliment the historic details.
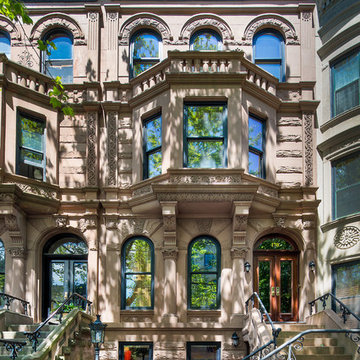
This brownstone house underwent an interior refurbishment.
Photography by Travis Mark
ニューヨークにある高級なトラディショナルスタイルのおしゃれな家の外観 (石材サイディング、タウンハウス、混合材屋根) の写真
ニューヨークにある高級なトラディショナルスタイルのおしゃれな家の外観 (石材サイディング、タウンハウス、混合材屋根) の写真
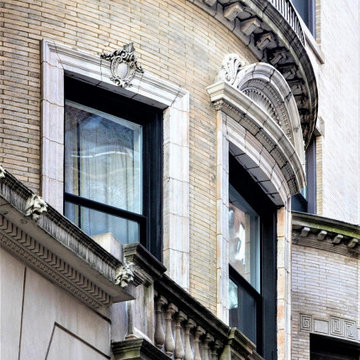
ニューヨークにあるトラディショナルスタイルのおしゃれな家の外観 (石材サイディング、タウンハウス) の写真
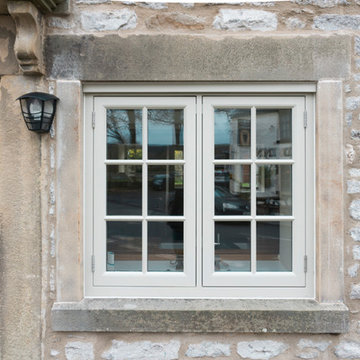
Close view of new timber in-frame casement window
他の地域にあるお手頃価格の中くらいなトラディショナルスタイルのおしゃれな家の外観 (石材サイディング、タウンハウス) の写真
他の地域にあるお手頃価格の中くらいなトラディショナルスタイルのおしゃれな家の外観 (石材サイディング、タウンハウス) の写真
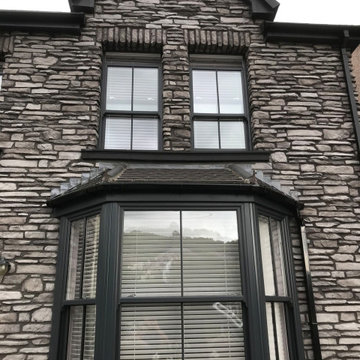
Renovation to Facade with Stone Cladding
カーディフにあるトラディショナルスタイルのおしゃれなグレーの家 (石材サイディング、タウンハウス) の写真
カーディフにあるトラディショナルスタイルのおしゃれなグレーの家 (石材サイディング、タウンハウス) の写真
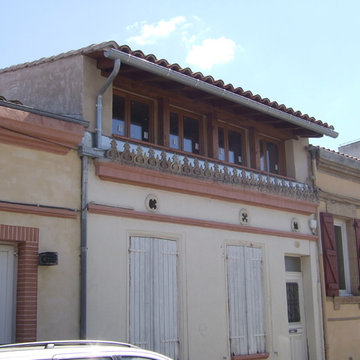
Les pignons sont en maçonnerie. Une ossature bois encadrant les quatre fenêtres. Tuiles canal récupérées sur l'ancien toit. Toute la zinguerie a été refaite et en particulier le cheneau derrière les antéfixes.
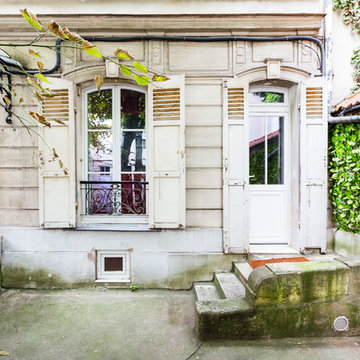
Bienvenue dans un petit de bout de cette jolie maison en fond de cour à Asnières ! Nichée dans un écrin de verdure, l'accès se fait par l'extérieur, donnant le sentiment d'une maisonnette de plain pied !
トラディショナルスタイルの家の外観 (タウンハウス、石材サイディング) の写真
1
