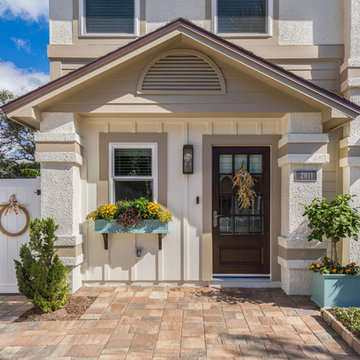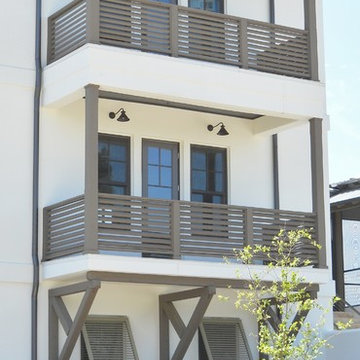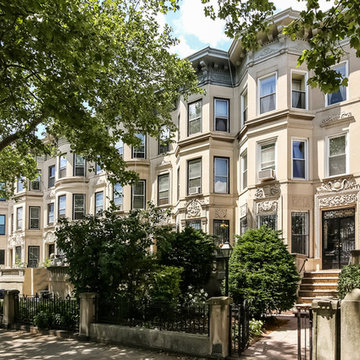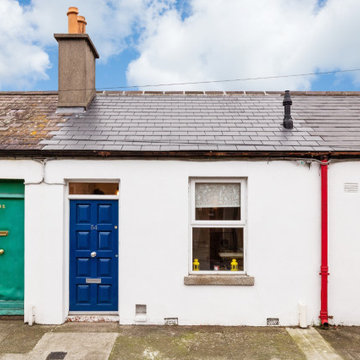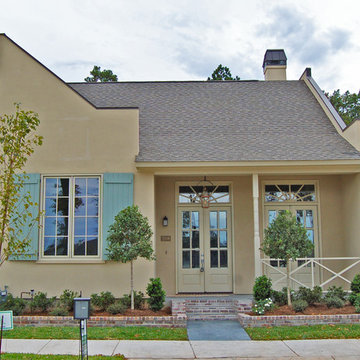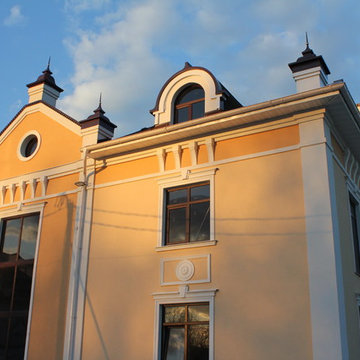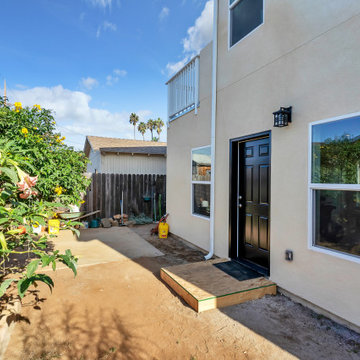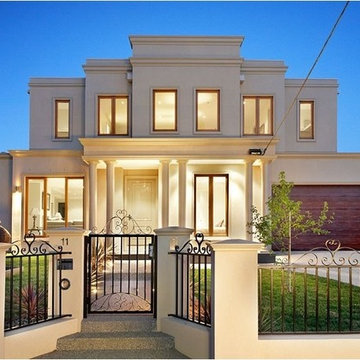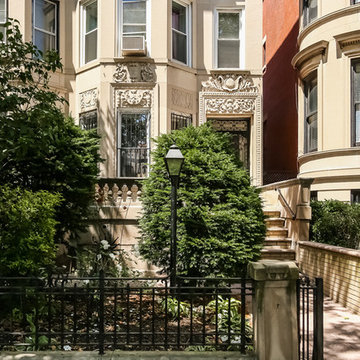トラディショナルスタイルの家の外観 (タウンハウス、漆喰サイディング) の写真
絞り込み:
資材コスト
並び替え:今日の人気順
写真 1〜20 枚目(全 41 枚)

At this front exterior, I had to burn all external coating from the ladders due to paint failure. New paint and coating were applied by brush and roll in the white gloss system.
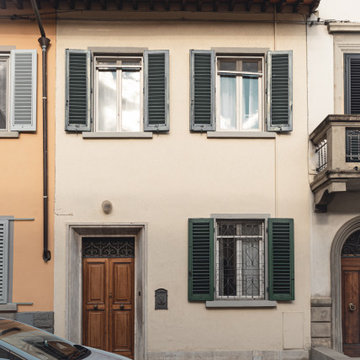
Committente: Studio Immobiliare GR Firenze. Ripresa fotografica: impiego obiettivo 24mm su pieno formato; macchina su treppiedi con allineamento ortogonale dell'inquadratura; impiego luce naturale esistente. Post-produzione: aggiustamenti base immagine; fusione manuale di livelli con differente esposizione per produrre un'immagine ad alto intervallo dinamico ma realistica; rimozione elementi di disturbo. Obiettivo commerciale: realizzazione fotografie di complemento ad annunci su siti web agenzia immobiliare; pubblicità su social network; pubblicità a stampa (principalmente volantini e pieghevoli).
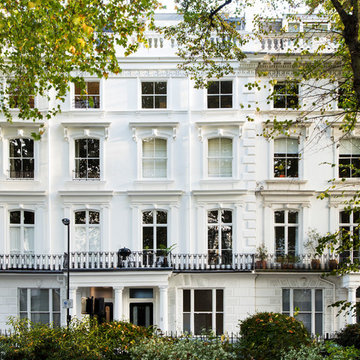
The external, front elevation for this beautiful late Georgian property, facing onto Westbourne Gardens park.
ロンドンにあるラグジュアリーな中くらいなトラディショナルスタイルのおしゃれな家の外観 (漆喰サイディング、タウンハウス) の写真
ロンドンにあるラグジュアリーな中くらいなトラディショナルスタイルのおしゃれな家の外観 (漆喰サイディング、タウンハウス) の写真
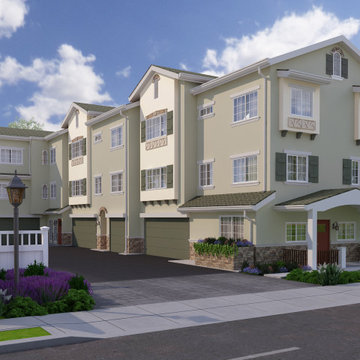
Development of triplex attached residential units in a new subdivision located in La Habra minutes from downtown La Habra. The modern 3-story Spanish-style features wrought-iron detailing, prefabricated friezes, artwork, stone enhancements and wainscoting, fitness and media rooms, outdoor common and private areas including outdoor kitchen with BBQ.
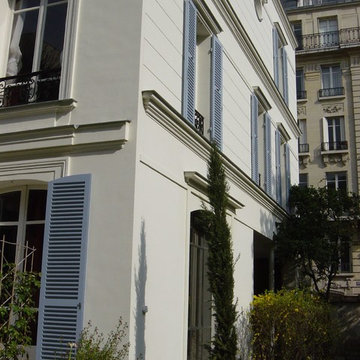
Le mur aveugle est totalement transformé en façade avec l'ouverture des fenêtres et la création de corniches et modénatures classiques.
La lumière naturelle profite à toutes les pièces.
DOM PALATCHI
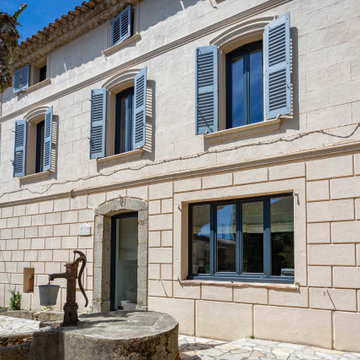
他の地域にあるお手頃価格の中くらいなトラディショナルスタイルのおしゃれな家の外観 (漆喰サイディング、タウンハウス) の写真
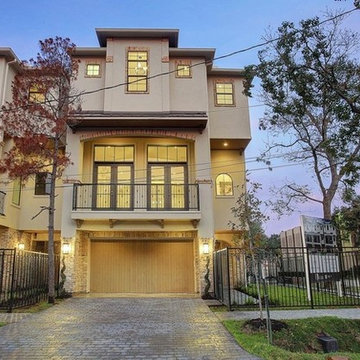
New Construction by Ava Custom homes - first unit under contact 8 days after staging, and 2nd unit had offer in 2 days!! Previously on market 3 months. Mike Malstedt, Heritage Texas Properties.
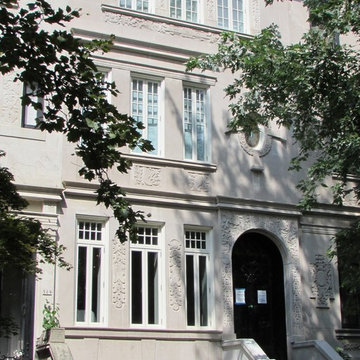
Photo Credit: Bay Ridge Windows & Doors
ニューヨークにあるトラディショナルスタイルのおしゃれな家の外観 (漆喰サイディング、タウンハウス) の写真
ニューヨークにあるトラディショナルスタイルのおしゃれな家の外観 (漆喰サイディング、タウンハウス) の写真
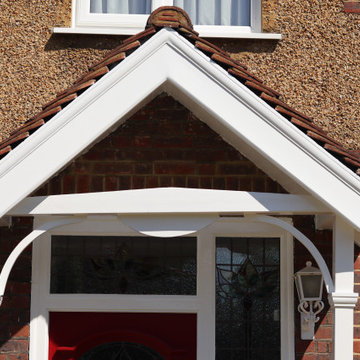
At this front exterior, I had to burn all external coating from the ladders due to paint failure. New paint and coating were applied by brush and roll in the white gloss system.
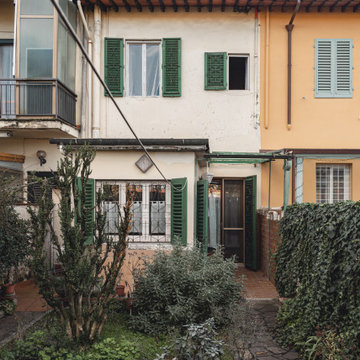
Committente: Studio Immobiliare GR Firenze. Ripresa fotografica: impiego obiettivo 24mm su pieno formato; macchina su treppiedi con allineamento ortogonale dell'inquadratura; impiego luce naturale esistente. Post-produzione: aggiustamenti base immagine; fusione manuale di livelli con differente esposizione per produrre un'immagine ad alto intervallo dinamico ma realistica; rimozione elementi di disturbo. Obiettivo commerciale: realizzazione fotografie di complemento ad annunci su siti web agenzia immobiliare; pubblicità su social network; pubblicità a stampa (principalmente volantini e pieghevoli).
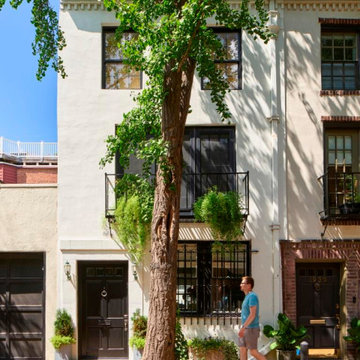
Black windows, Juliette balcony, center city house, rowhouse, stucco walls,
フィラデルフィアにあるトラディショナルスタイルのおしゃれな家の外観 (漆喰サイディング、タウンハウス) の写真
フィラデルフィアにあるトラディショナルスタイルのおしゃれな家の外観 (漆喰サイディング、タウンハウス) の写真
トラディショナルスタイルの家の外観 (タウンハウス、漆喰サイディング) の写真
1
