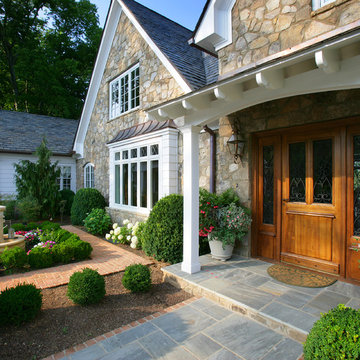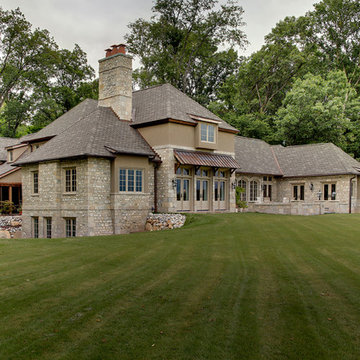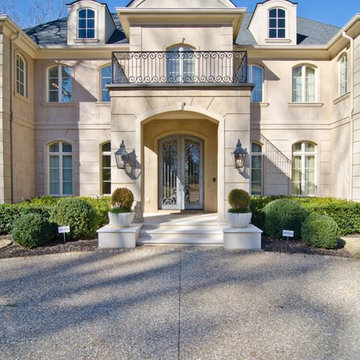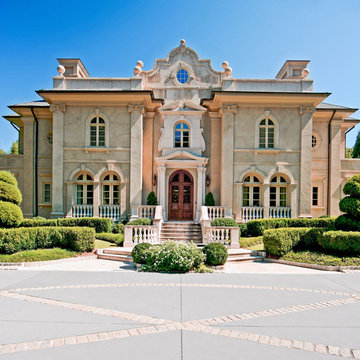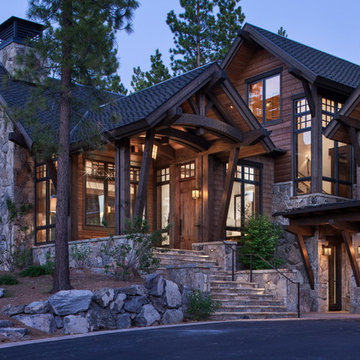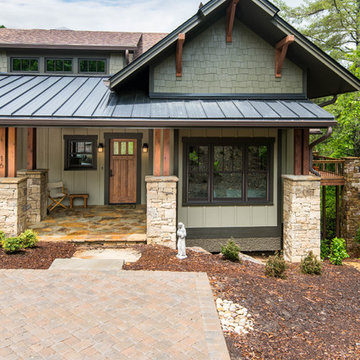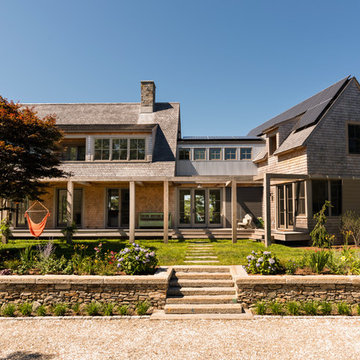トラディショナルスタイルの家の外観 (デュープレックス) の写真
絞り込み:
資材コスト
並び替え:今日の人気順
写真 1〜20 枚目(全 18,989 枚)
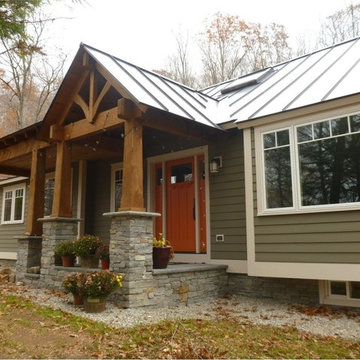
Always up for a challenge, we helped this family transform their stucco ski house inside and out! Inside, we opened up walls, and by re-configuring the spaces, created a mudroom, pantry, laundry and powder room. Outside, we are adding a craftsman-inspired covered entry and porch as well as replacing siding, trim and windows. Together these improvements will give new life to what was a tired 60's stucco chalet and elevate it to a higher plane of existence.
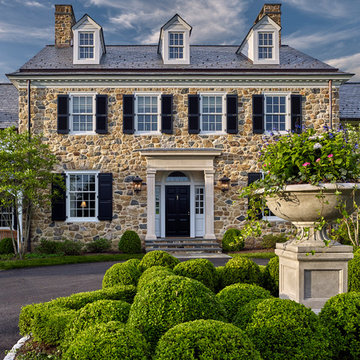
Photo: Don Pearse Photographers
フィラデルフィアにあるトラディショナルスタイルのおしゃれな家の外観 (石材サイディング) の写真
フィラデルフィアにあるトラディショナルスタイルのおしゃれな家の外観 (石材サイディング) の写真
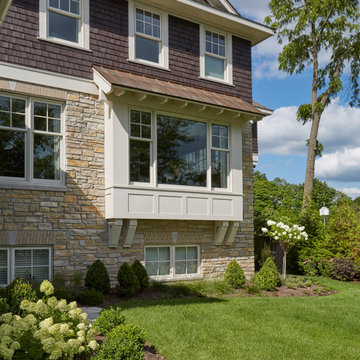
The dining room boxed bay window with standing seam copper roof.
ミルウォーキーにあるラグジュアリーなトラディショナルスタイルのおしゃれな家の外観の写真
ミルウォーキーにあるラグジュアリーなトラディショナルスタイルのおしゃれな家の外観の写真
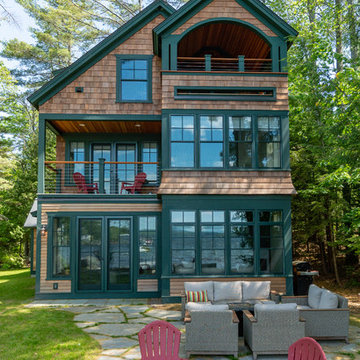
Situated on the edge of New Hampshire’s beautiful Lake Sunapee, this Craftsman-style shingle lake house peeks out from the towering pine trees that surround it. When the clients approached Cummings Architects, the lot consisted of 3 run-down buildings. The challenge was to create something that enhanced the property without overshadowing the landscape, while adhering to the strict zoning regulations that come with waterfront construction. The result is a design that encompassed all of the clients’ dreams and blends seamlessly into the gorgeous, forested lake-shore, as if the property was meant to have this house all along.
The ground floor of the main house is a spacious open concept that flows out to the stone patio area with fire pit. Wood flooring and natural fir bead-board ceilings pay homage to the trees and rugged landscape that surround the home. The gorgeous views are also captured in the upstairs living areas and third floor tower deck. The carriage house structure holds a cozy guest space with additional lake views, so that extended family and friends can all enjoy this vacation retreat together. Photo by Eric Roth
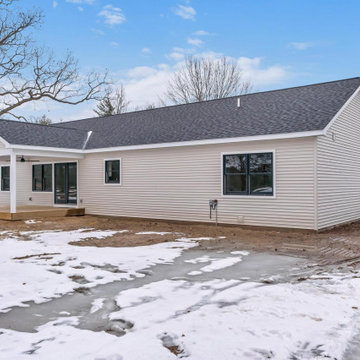
Custom Home Designed by Homeowner including selection of materials and colors to create their own personal style. Home is 2,800 square feet ranch with potential for 5 bedrooms, one room is presently for storage, one room is for office space, and currently plan to utilize two bedrooms, and the master suite.
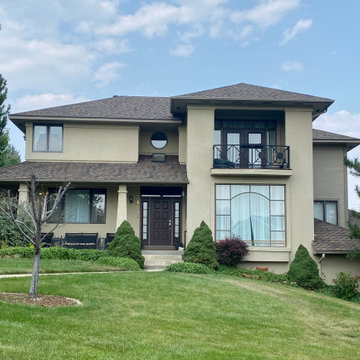
This homeowner in the Niwot/Longmont area needed to have a new roof installed due to hail damage. The shingles we installed are GAF Grand Sequoia AS Class IV Impact Resistant shingles in the color Adobe Sunset.
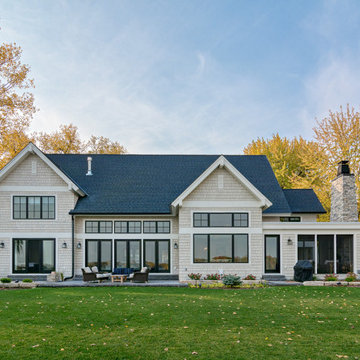
Beautiful backside of our new build - along lake.
ミネアポリスにあるトラディショナルスタイルのおしゃれな家の外観 (ウッドシングル張り) の写真
ミネアポリスにあるトラディショナルスタイルのおしゃれな家の外観 (ウッドシングル張り) の写真
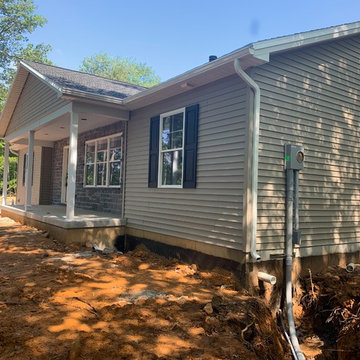
New custom ranch home for sale by WSL Incoporated. Located on Polecat Road in Landisburg, PA.
List price: $284,900
他の地域にある中くらいなトラディショナルスタイルのおしゃれな家の外観 (ビニールサイディング) の写真
他の地域にある中くらいなトラディショナルスタイルのおしゃれな家の外観 (ビニールサイディング) の写真
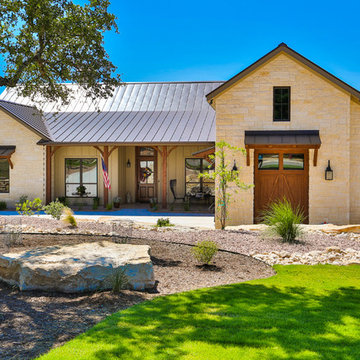
Front Exterior of Hill Country Stone Home. Features Texas landscape, oak tree, metal roof, stone siding, 2 car garage, and concrete driveway.
オースティンにある中くらいなトラディショナルスタイルのおしゃれな家の外観 (混合材サイディング) の写真
オースティンにある中くらいなトラディショナルスタイルのおしゃれな家の外観 (混合材サイディング) の写真

Stone ranch with French Country flair and a tucked under extra lower level garage. The beautiful Chilton Woodlake blend stone follows the arched entry with timbers and gables. Carriage style 2 panel arched accent garage doors with wood brackets. The siding is Hardie Plank custom color Sherwin Williams Anonymous with custom color Intellectual Gray trim. Gable roof is CertainTeed Landmark Weathered Wood with a medium bronze metal roof accent over the bay window. (Ryan Hainey)
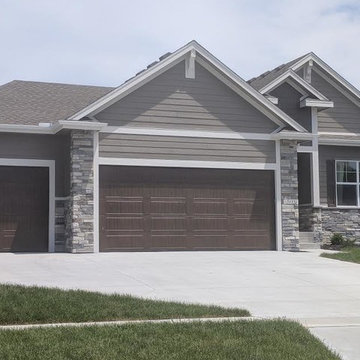
New 5" white gutters and 3"x4" downspouts.
他の地域にある低価格の中くらいなトラディショナルスタイルのおしゃれな家の外観の写真
他の地域にある低価格の中くらいなトラディショナルスタイルのおしゃれな家の外観の写真

Situated on the edge of New Hampshire’s beautiful Lake Sunapee, this Craftsman-style shingle lake house peeks out from the towering pine trees that surround it. When the clients approached Cummings Architects, the lot consisted of 3 run-down buildings. The challenge was to create something that enhanced the property without overshadowing the landscape, while adhering to the strict zoning regulations that come with waterfront construction. The result is a design that encompassed all of the clients’ dreams and blends seamlessly into the gorgeous, forested lake-shore, as if the property was meant to have this house all along.
The ground floor of the main house is a spacious open concept that flows out to the stone patio area with fire pit. Wood flooring and natural fir bead-board ceilings pay homage to the trees and rugged landscape that surround the home. The gorgeous views are also captured in the upstairs living areas and third floor tower deck. The carriage house structure holds a cozy guest space with additional lake views, so that extended family and friends can all enjoy this vacation retreat together. Photo by Eric Roth
トラディショナルスタイルの家の外観 (デュープレックス) の写真
1

