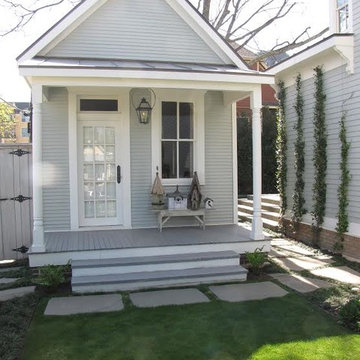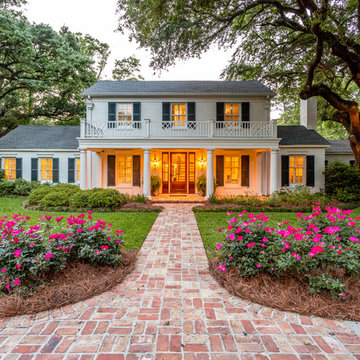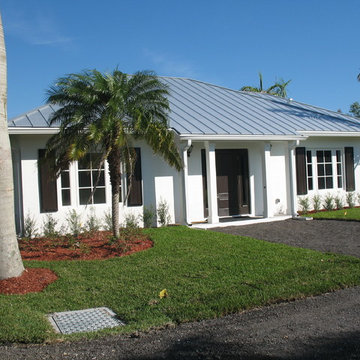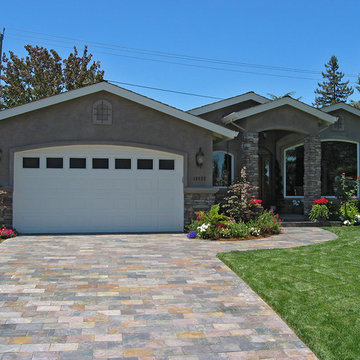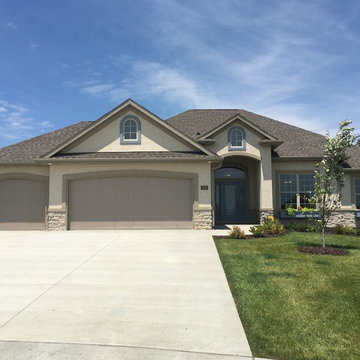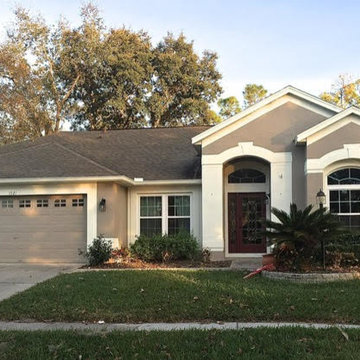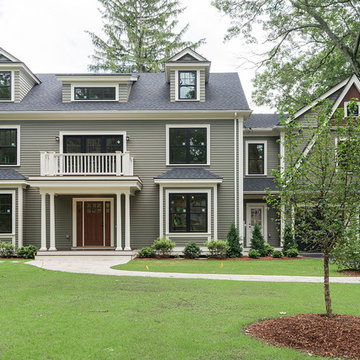お手頃価格の緑色の、紫のトラディショナルスタイルの家の外観の写真
絞り込み:
資材コスト
並び替え:今日の人気順
写真 1〜20 枚目(全 5,169 枚)
1/5
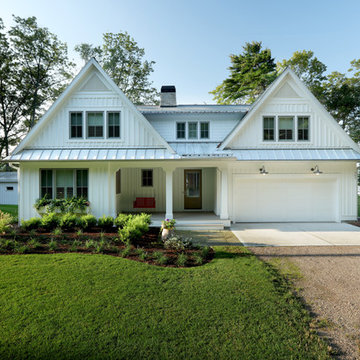
Builder: Falcon Custom Homes
Interior Designer: Mary Burns - Gallery
Photographer: Mike Buck
A perfectly proportioned story and a half cottage, the Farfield is full of traditional details and charm. The front is composed of matching board and batten gables flanking a covered porch featuring square columns with pegged capitols. A tour of the rear façade reveals an asymmetrical elevation with a tall living room gable anchoring the right and a low retractable-screened porch to the left.
Inside, the front foyer opens up to a wide staircase clad in horizontal boards for a more modern feel. To the left, and through a short hall, is a study with private access to the main levels public bathroom. Further back a corridor, framed on one side by the living rooms stone fireplace, connects the master suite to the rest of the house. Entrance to the living room can be gained through a pair of openings flanking the stone fireplace, or via the open concept kitchen/dining room. Neutral grey cabinets featuring a modern take on a recessed panel look, line the perimeter of the kitchen, framing the elongated kitchen island. Twelve leather wrapped chairs provide enough seating for a large family, or gathering of friends. Anchoring the rear of the main level is the screened in porch framed by square columns that match the style of those found at the front porch. Upstairs, there are a total of four separate sleeping chambers. The two bedrooms above the master suite share a bathroom, while the third bedroom to the rear features its own en suite. The fourth is a large bunkroom above the homes two-stall garage large enough to host an abundance of guests.
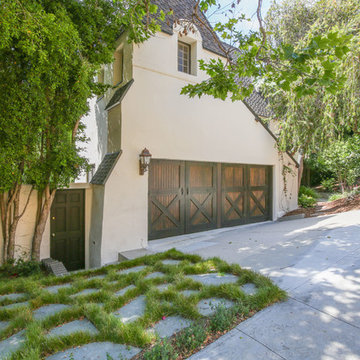
On this part of the project, the back of the house was originally shingled and the front modernized. Through the renovation of this Tudor house, Sitework, Inc. created period details to realize the Tudor look and establish the house as a major period abode.
Jordan Pysz
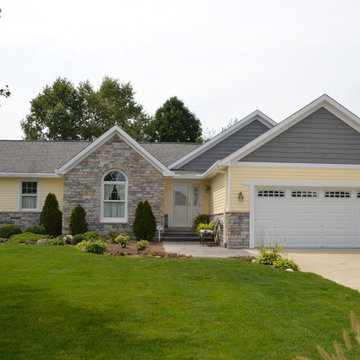
After, the addition of cultured stone, shakes in the gables new siding, new garage & entry doors the house is transformed
クリーブランドにあるお手頃価格の中くらいなトラディショナルスタイルのおしゃれな平屋 (混合材サイディング、黄色い外壁) の写真
クリーブランドにあるお手頃価格の中くらいなトラディショナルスタイルのおしゃれな平屋 (混合材サイディング、黄色い外壁) の写真

This house is adjacent to the first house, and was under construction when I began working with the clients. They had already selected red window frames, and the siding was unfinished, needing to be painted. Sherwin Williams colors were requested by the builder. They wanted it to work with the neighboring house, but have its own character, and to use a darker green in combination with other colors. The light trim is Sherwin Williams, Netsuke, the tan is Basket Beige. The color on the risers on the steps is slightly deeper. Basket Beige is used for the garage door, the indentation on the front columns, the accent in the front peak of the roof, the siding on the front porch, and the back of the house. It also is used for the fascia board above the two columns under the front curving roofline. The fascia and columns are outlined in Netsuke, which is also used for the details on the garage door, and the trim around the red windows. The Hardie shingle is in green, as is the siding on the side of the garage. Linda H. Bassert, Masterworks Window Fashions & Design, LLC
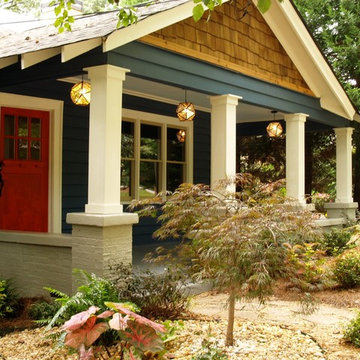
The list of work done on this front space was extensive: original front door refinished, pillars rebuilt, sloping porch floor rebuilt, structural work done to shore up right side of porch structure on hillside, three new windows, lots of wood rot repair, major siding repair and replacement, new roof, shingle facade, and finally, new paint and landscaping!
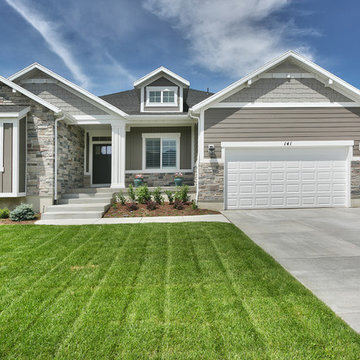
Beautiful craftsman exterior on this Legato in Layton, Utah by Symphony Homes.
ソルトレイクシティにあるお手頃価格の中くらいなトラディショナルスタイルのおしゃれな家の外観 (コンクリート繊維板サイディング) の写真
ソルトレイクシティにあるお手頃価格の中くらいなトラディショナルスタイルのおしゃれな家の外観 (コンクリート繊維板サイディング) の写真
お手頃価格の緑色の、紫のトラディショナルスタイルの家の外観の写真
1


