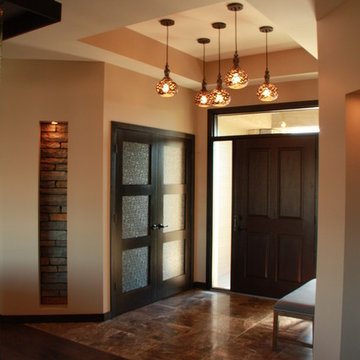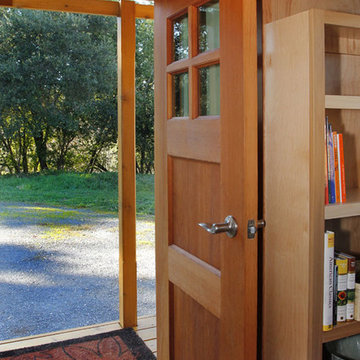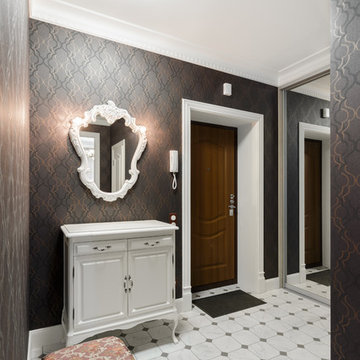トラディショナルスタイルの玄関ラウンジ (茶色い壁、ピンクの壁) の写真
絞り込み:
資材コスト
並び替え:今日の人気順
写真 1〜14 枚目(全 14 枚)
1/5
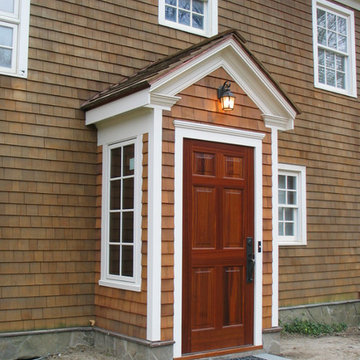
Close up of the New Entry Porch addition to historic 1738 home in Bedford, New York.
ニューヨークにあるお手頃価格の小さなトラディショナルスタイルのおしゃれな玄関ラウンジ (茶色い壁、スレートの床、木目調のドア) の写真
ニューヨークにあるお手頃価格の小さなトラディショナルスタイルのおしゃれな玄関ラウンジ (茶色い壁、スレートの床、木目調のドア) の写真
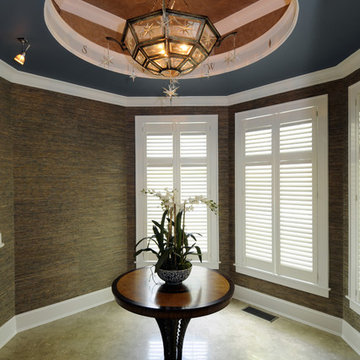
Guests are received in an octagonal shaped turret that was added in the renovation. Walls are covered in a subtle grass cloth with deep blue background. The main focus of the entry is an antique gold gilded dome with compass rose markings which surrounds a spectacular leaded glass Fine Arts chandelier with nautical medallion.
Entry table is from the Maitland Smith collection. Floors in the main entry are taupe fossil marble.

他の地域にあるラグジュアリーな巨大なトラディショナルスタイルのおしゃれな玄関ラウンジ (茶色い壁、テラゾーの床、茶色いドア、グレーの床、三角天井、板張り壁) の写真
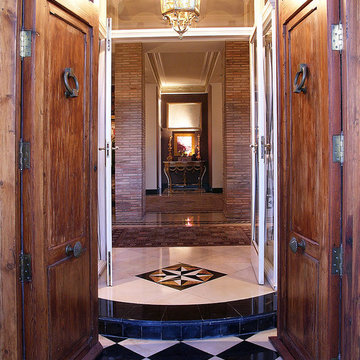
COLECCION ALEXANDRA has conceived this Spanish villa as their showcase space - intriguing visitors with possibilities that their entirely bespoke collections of furniture, lighting, fabrics, rugs and accessories presents to specifiers and home owners alike.
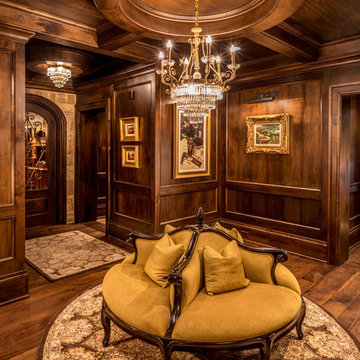
Rick Lee
他の地域にあるラグジュアリーな広いトラディショナルスタイルのおしゃれな玄関ラウンジ (茶色い壁、濃色無垢フローリング) の写真
他の地域にあるラグジュアリーな広いトラディショナルスタイルのおしゃれな玄関ラウンジ (茶色い壁、濃色無垢フローリング) の写真
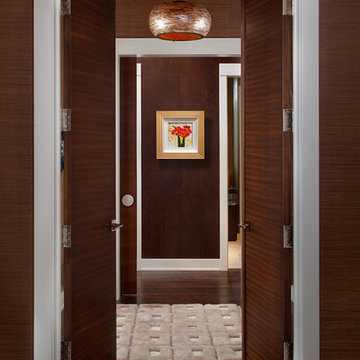
Inspired by a wide variety of architectural styles, the Yorkdale is truly unique. The hipped roof and nearby decorative corbels recall the best designs of the 1920s, while the mix of straight and curving lines and the stucco and stone add contemporary flavor and visual interest. A cameo window near the large front door adds street appeal. Windows also dominate the rear exterior, which features vast expanses of glass in the form of oversized windows that look out over the large backyard as well as inviting upper and lower screen porches, both of which measure more than 300 square feet.
Photographer: William Hebert
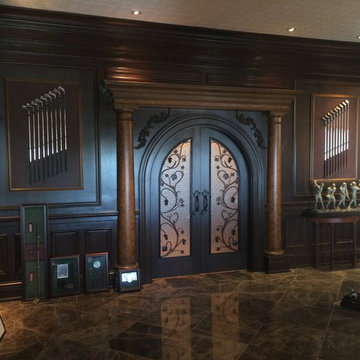
Arched doorway with intricate detail
シンシナティにあるラグジュアリーな巨大なトラディショナルスタイルのおしゃれな玄関ラウンジ (茶色い壁、大理石の床、黒いドア) の写真
シンシナティにあるラグジュアリーな巨大なトラディショナルスタイルのおしゃれな玄関ラウンジ (茶色い壁、大理石の床、黒いドア) の写真
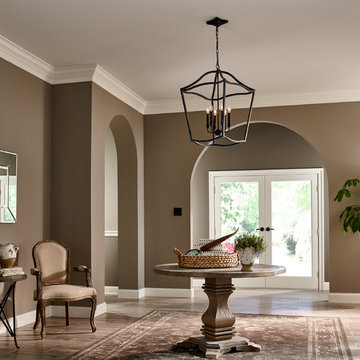
The Yarmouth lighting collection by Feiss is an elegant and clean interpretation of traditional lanterns.
The square arm stock is turned 45 degrees so the narrow edge is facing out to catch the light, and an arch crowns the top of each graceful silhouette.
Completely open with no panes of glass, the lighting collection is offered in both Antique Forged Iron and Painted Aged Brass finishes and includes 3-Light, 4-Light and 6-Light Foyer fixtures, a 2-Light Wall Sconce and a 3-Light Wall Sconce.
Dimensions:D: 20 1/4'' H: 30 3/8''
Lamping: (6) Candelabra B Torpedo 60w Max.
Bulbs not included.
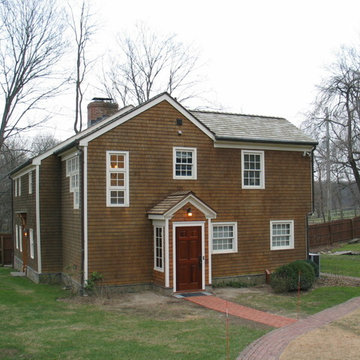
New Entry Porch and Screened Rear Porch additions to historic 1738 home in Bedford, New York. The house is located on a busy dirt road, and the owner wanted to add porches to keep the dust out. The original front door is no longer used, so we rearranged a stair and bathroom to create space for a new side entry door. We also added a three-season screened porch on the rear of the house off the kitchen.
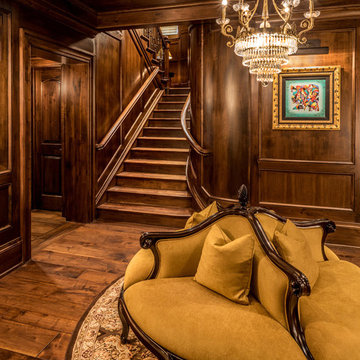
Rick Lee
他の地域にあるラグジュアリーな中くらいなトラディショナルスタイルのおしゃれな玄関ラウンジ (茶色い壁、濃色無垢フローリング) の写真
他の地域にあるラグジュアリーな中くらいなトラディショナルスタイルのおしゃれな玄関ラウンジ (茶色い壁、濃色無垢フローリング) の写真
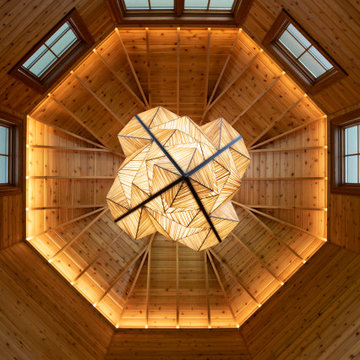
他の地域にあるラグジュアリーな巨大なトラディショナルスタイルのおしゃれな玄関ラウンジ (茶色い壁、テラゾーの床、茶色いドア、グレーの床、三角天井、板張り壁) の写真
トラディショナルスタイルの玄関ラウンジ (茶色い壁、ピンクの壁) の写真
1
