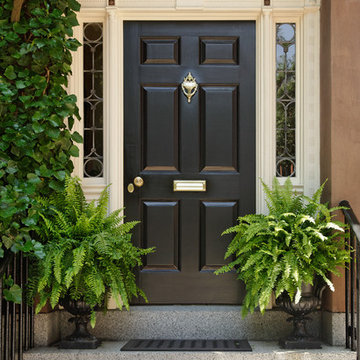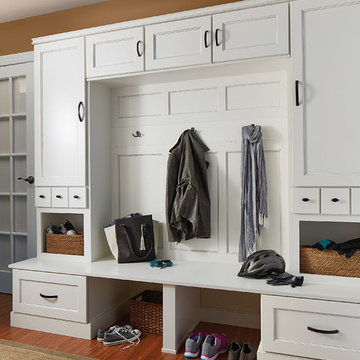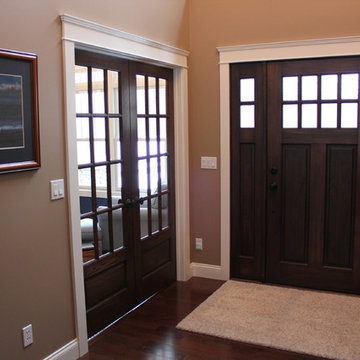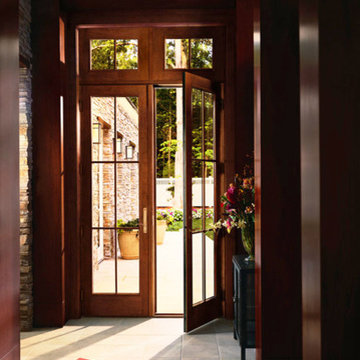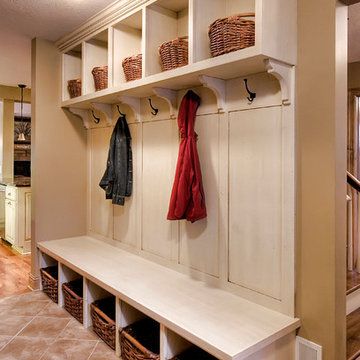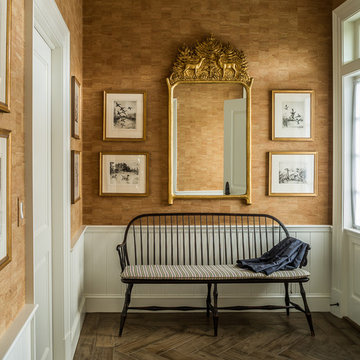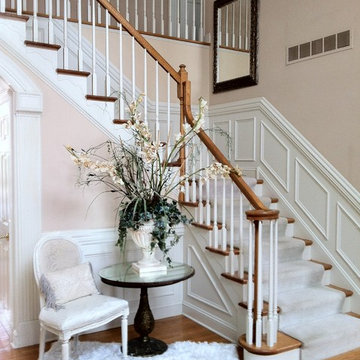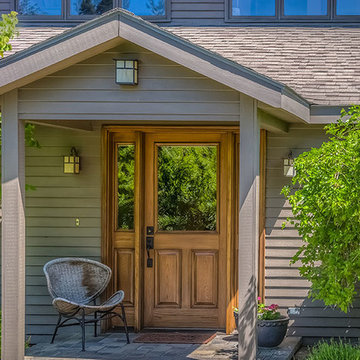トラディショナルスタイルの玄関 (茶色い壁、ピンクの壁) の写真
絞り込み:
資材コスト
並び替え:今日の人気順
写真 1〜20 枚目(全 956 枚)
1/4
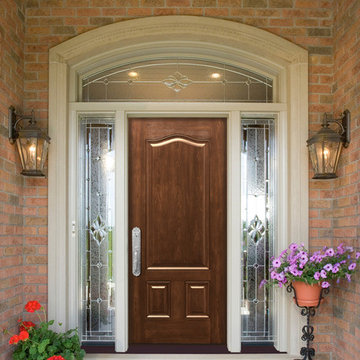
ProVia Signet 003 fiberglass entry door with 770SOL Sidelites. Shown in Cherry Wood Grain with American Cherry Stain.
Photo by ProVia.com
他の地域にある広いトラディショナルスタイルのおしゃれな玄関ドア (茶色い壁、濃色木目調のドア、グレーの床) の写真
他の地域にある広いトラディショナルスタイルのおしゃれな玄関ドア (茶色い壁、濃色木目調のドア、グレーの床) の写真

The large angled garage, double entry door, bay window and arches are the welcoming visuals to this exposed ranch. Exterior thin veneer stone, the James Hardie Timberbark siding and the Weather Wood shingles accented by the medium bronze metal roof and white trim windows are an eye appealing color combination. Impressive double transom entry door with overhead timbers and side by side double pillars.
(Ryan Hainey)
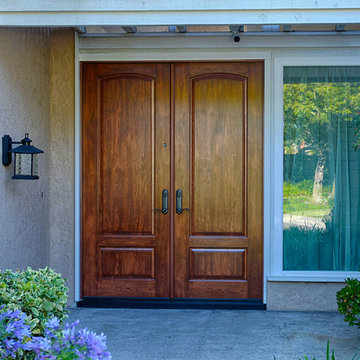
6 ft x 8 foot Classic style ProVia Signet Model 002c-449 Fiberglass Double Entry Doors. Cherry skin exterior stained American Cherry. Factory (ProVia) hardware with 3 point locking system. Installed in Irvine, CA home.
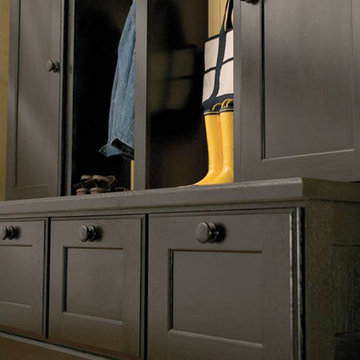
Appoint your front entryway with a custom or semi-custom hall tree to graciously welcome and great your guests. Outfit the family entrance/mudroom with a boot bench and lockers to create a neatly organized staging area for each individuale family member.
Find a Dura Supreme Showroom near you today:
http://www.durasupreme.com/dealer-locator
Request a FREE Dura Supreme Brochure Packet:
http://www.durasupreme.com/request-brochure
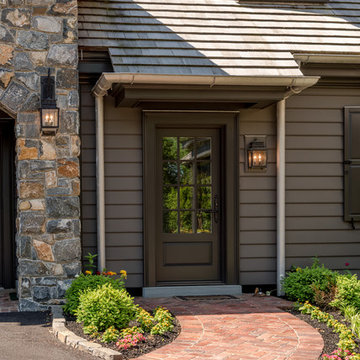
Angle Eye Photography
フィラデルフィアにある中くらいなトラディショナルスタイルのおしゃれなマッドルーム (茶色い壁、レンガの床、茶色いドア、赤い床) の写真
フィラデルフィアにある中くらいなトラディショナルスタイルのおしゃれなマッドルーム (茶色い壁、レンガの床、茶色いドア、赤い床) の写真
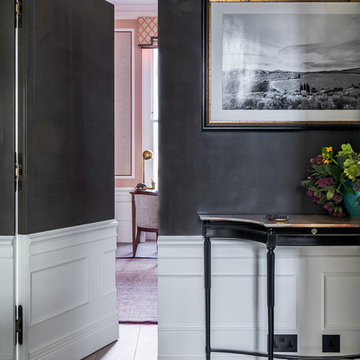
Chocolate brown lacquered hallway with classic mouldings and invisible door to study with picture lights and antique credenza.
ロンドンにある高級な中くらいなトラディショナルスタイルのおしゃれな玄関ホール (茶色い壁、濃色無垢フローリング、白いドア、茶色い床) の写真
ロンドンにある高級な中くらいなトラディショナルスタイルのおしゃれな玄関ホール (茶色い壁、濃色無垢フローリング、白いドア、茶色い床) の写真
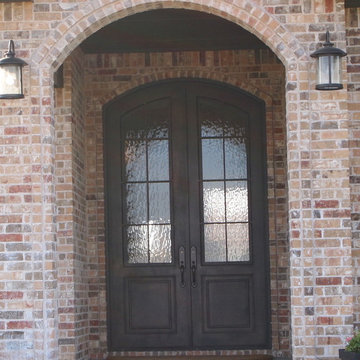
Wrought Iron Double Door - Forever Eyebrow by Porte, Color Dark Bronze and Flemish Glass
オースティンにある小さなトラディショナルスタイルのおしゃれな玄関ドア (茶色い壁、コンクリートの床、金属製ドア) の写真
オースティンにある小さなトラディショナルスタイルのおしゃれな玄関ドア (茶色い壁、コンクリートの床、金属製ドア) の写真
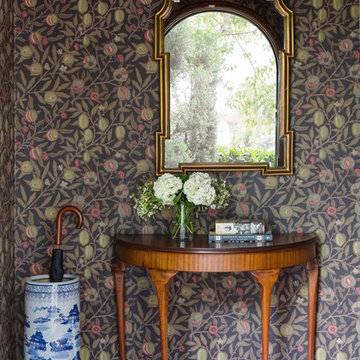
Stephen Busken
ロサンゼルスにある小さなトラディショナルスタイルのおしゃれな玄関ロビー (茶色い壁、無垢フローリング、茶色いドア) の写真
ロサンゼルスにある小さなトラディショナルスタイルのおしゃれな玄関ロビー (茶色い壁、無垢フローリング、茶色いドア) の写真
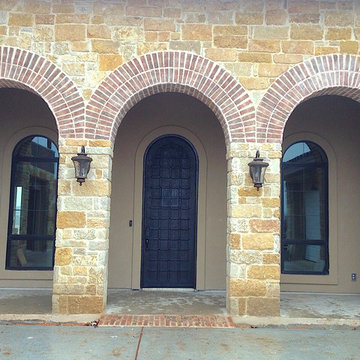
Wrought Iron Single Door - Castle 2 Full Arch by Porte, Color Dark Bronze
オースティンにある小さなトラディショナルスタイルのおしゃれな玄関ドア (茶色い壁、コンクリートの床、金属製ドア) の写真
オースティンにある小さなトラディショナルスタイルのおしゃれな玄関ドア (茶色い壁、コンクリートの床、金属製ドア) の写真
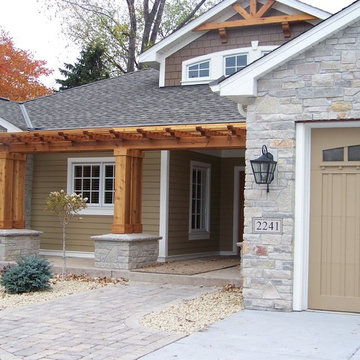
This project was originally designed by the architect that designed the home. The homeowner after making the contractor remove what was designed and constructed originally called me in to take a look at the project and make it what it needed to be.
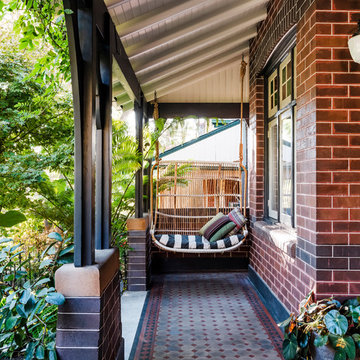
The original front verandah of the old house features a cane swinging seat
シドニーにあるトラディショナルスタイルのおしゃれな玄関 (茶色い壁、セラミックタイルの床、黒いドア、マルチカラーの床) の写真
シドニーにあるトラディショナルスタイルのおしゃれな玄関 (茶色い壁、セラミックタイルの床、黒いドア、マルチカラーの床) の写真
トラディショナルスタイルの玄関 (茶色い壁、ピンクの壁) の写真
1
