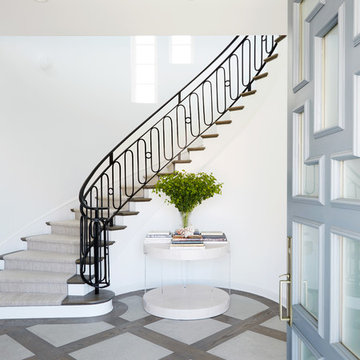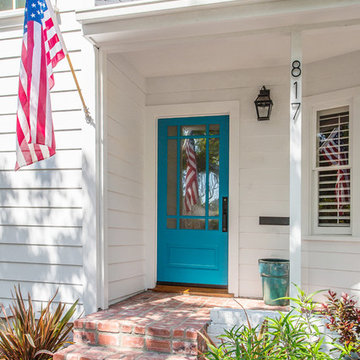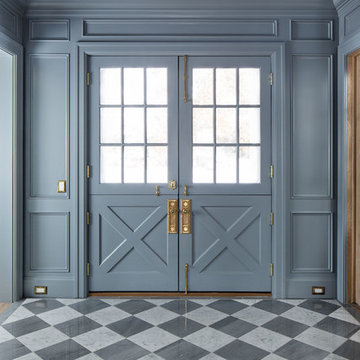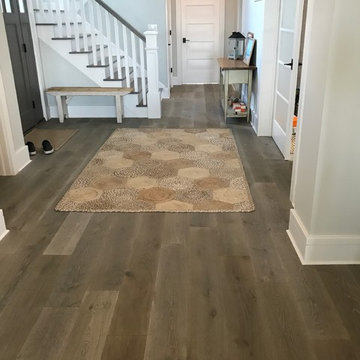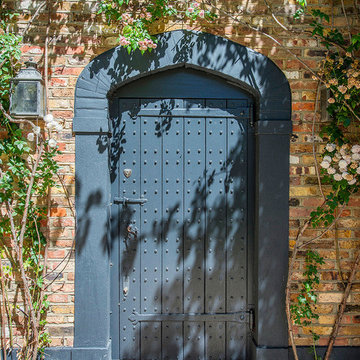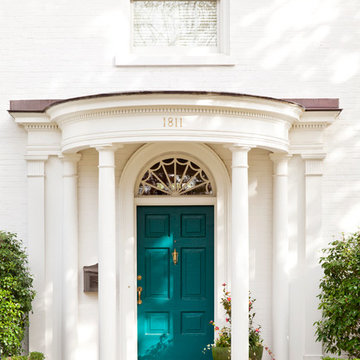トラディショナルスタイルの玄関 (青いドア、グレーのドア、紫のドア) の写真
絞り込み:
資材コスト
並び替え:今日の人気順
写真 1〜20 枚目(全 994 枚)
1/5

We added tongue & groove panelling, built in benches and a tiled Victorian floor to the entrance hallway in this Isle of Wight holiday home
ロンドンにある中くらいなトラディショナルスタイルのおしゃれな玄関ラウンジ (白い壁、セラミックタイルの床、青いドア、マルチカラーの床、パネル壁) の写真
ロンドンにある中くらいなトラディショナルスタイルのおしゃれな玄関ラウンジ (白い壁、セラミックタイルの床、青いドア、マルチカラーの床、パネル壁) の写真

Is your closet busting at the seams? Or do you perhaps have no closet at all? Time to consider adding a mudroom to your house. Mudrooms are a popular interior design trend these days, and for good reason - they can house far more than a simple coat closet can. They can serve as a family command center for kids' school flyers and menus, for backpacks and shoes, for art supplies and sports equipment. Some mudrooms contain a laundry area, and some contain a mail station. Some mudrooms serve as a home base for a dog or a cat, with easy to clean, low maintenance building materials. A mudroom may consist of custom built-ins, or may simply be a corner of an existing room with pulled some clever, freestanding furniture, hooks, or shelves to house your most essential mudroom items.
Whatever your storage needs, extensive or streamlined, carving out a mudroom area can keep the whole family more organized. And, being more organized saves you stress and countless hours that would otherwise be spent searching for misplaced items.
While we love to design mudroom niches, a full mudroom interior design allows us to do what we do best here at Down2Earth Interior Design: elevate a space that is primarily driven by pragmatic requirements into a space that is also beautiful to look at and comfortable to occupy. I find myself voluntarily taking phone calls while sitting on the bench of my mudroom, simply because it's a comfortable place to be. My kids do their homework in the mudroom sometimes. My cat loves to curl up on sweatshirts temporarily left on the bench, or cuddle up in boxes on their way out to the recycling bins, just outside the door. Designing a custom mudroom for our family has elevated our lifestyle in so many ways, and I look forward to the opportunity to help make your mudroom design dreams a reality as well.
Photos by Ryan Macchione
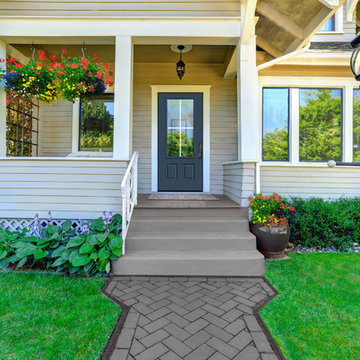
Gentleman's Gray (Benjamin Moore 2062-20) – When the sun sets on dark indigo blue it fades to a deep, mysterious gray. Introspection, intelligence and wisdom are equally entwined in this strong, complex neutral.

Project Details: We completely updated the look of this home with help from James Hardie siding and Renewal by Andersen windows. Here's a list of the products and colors used.
- Iron Gray JH Lap Siding
- Boothbay Blue JH Staggered Shake
- Light Mist JH Board & Batten
- Arctic White JH Trim
- Simulated Double-Hung Farmhouse Grilles (RbA)
- Double-Hung Farmhouse Grilles (RbA)
- Front Door Color: Behr paint in the color, Script Ink

Rising amidst the grand homes of North Howe Street, this stately house has more than 6,600 SF. In total, the home has seven bedrooms, six full bathrooms and three powder rooms. Designed with an extra-wide floor plan (21'-2"), achieved through side-yard relief, and an attached garage achieved through rear-yard relief, it is a truly unique home in a truly stunning environment.
The centerpiece of the home is its dramatic, 11-foot-diameter circular stair that ascends four floors from the lower level to the roof decks where panoramic windows (and views) infuse the staircase and lower levels with natural light. Public areas include classically-proportioned living and dining rooms, designed in an open-plan concept with architectural distinction enabling them to function individually. A gourmet, eat-in kitchen opens to the home's great room and rear gardens and is connected via its own staircase to the lower level family room, mud room and attached 2-1/2 car, heated garage.
The second floor is a dedicated master floor, accessed by the main stair or the home's elevator. Features include a groin-vaulted ceiling; attached sun-room; private balcony; lavishly appointed master bath; tremendous closet space, including a 120 SF walk-in closet, and; an en-suite office. Four family bedrooms and three bathrooms are located on the third floor.
This home was sold early in its construction process.
Nathan Kirkman
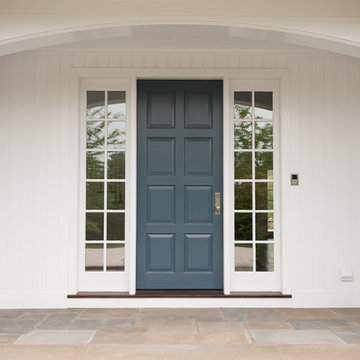
Upstate Door makes hand-crafted custom, semi-custom and standard interior and exterior doors from a full array of wood species and MDF materials. Custom 8 panel blue painted wood door with full-length 12 lite sidelites
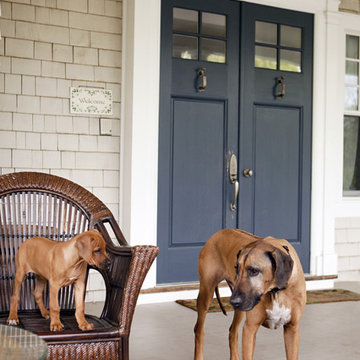
Historic Home Exterior, Rye, New York
ニューヨークにある中くらいなトラディショナルスタイルのおしゃれな玄関 (ベージュの壁、青いドア) の写真
ニューヨークにある中くらいなトラディショナルスタイルのおしゃれな玄関 (ベージュの壁、青いドア) の写真
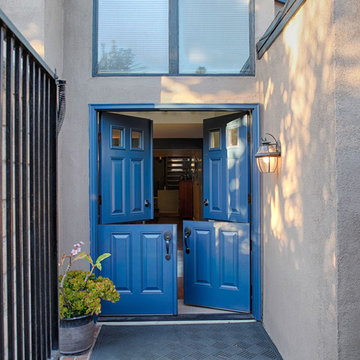
6 panel blue Dutch double doors. Huntington Beach, CA.
オレンジカウンティにある広いトラディショナルスタイルのおしゃれな玄関ドア (茶色い壁、青いドア) の写真
オレンジカウンティにある広いトラディショナルスタイルのおしゃれな玄関ドア (茶色い壁、青いドア) の写真

Entry Double doors. SW Sleepy Blue. Dental Detail Shelf, paneled walls and Coffered ceiling.
オクラホマシティにある広いトラディショナルスタイルのおしゃれな玄関ロビー (白い壁、淡色無垢フローリング、青いドア、格子天井、パネル壁) の写真
オクラホマシティにある広いトラディショナルスタイルのおしゃれな玄関ロビー (白い壁、淡色無垢フローリング、青いドア、格子天井、パネル壁) の写真
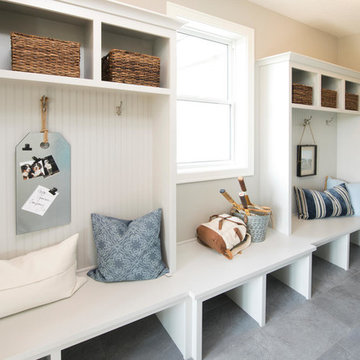
Builder: Robert Thomas Homes
Fall 2017 Parade of Homes
ミネアポリスにあるトラディショナルスタイルのおしゃれなマッドルーム (グレーの壁、グレーのドア、グレーの床) の写真
ミネアポリスにあるトラディショナルスタイルのおしゃれなマッドルーム (グレーの壁、グレーのドア、グレーの床) の写真
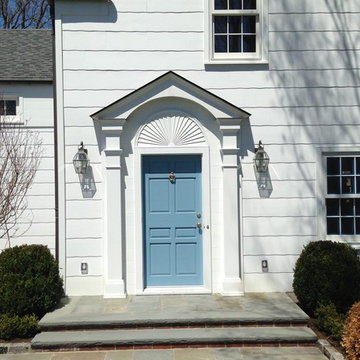
Fine paints of Europe Light Blue door. Classical entry , Fypon starburst fan , over door gable entry. This Zuider Zee Blue door adds a burst of color to this white home.
Architect - Hierarchy Architects + Designers, TJ Costello
Photographer - Brian Jordan, Graphite NYC
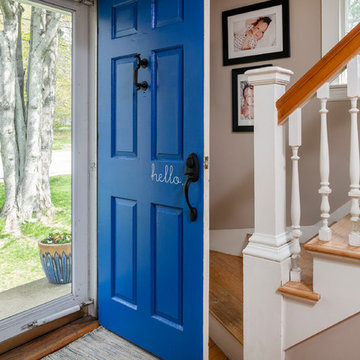
Photo: Megan Booth
mboothphotography.com
ポートランド(メイン)にある低価格の中くらいなトラディショナルスタイルのおしゃれな玄関ドア (ベージュの壁、無垢フローリング、青いドア、茶色い床) の写真
ポートランド(メイン)にある低価格の中くらいなトラディショナルスタイルのおしゃれな玄関ドア (ベージュの壁、無垢フローリング、青いドア、茶色い床) の写真
トラディショナルスタイルの玄関 (青いドア、グレーのドア、紫のドア) の写真
1


