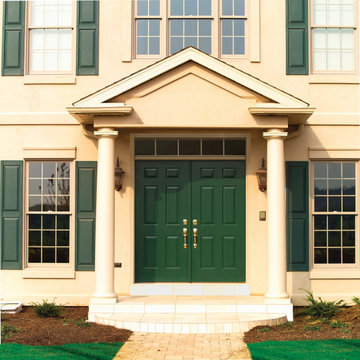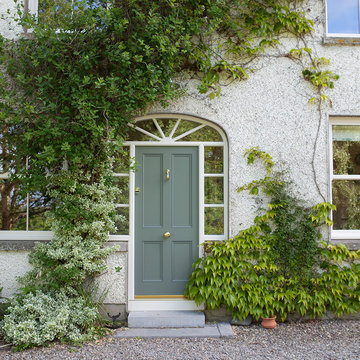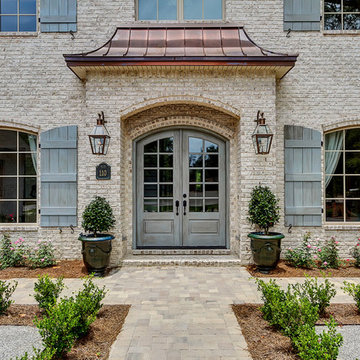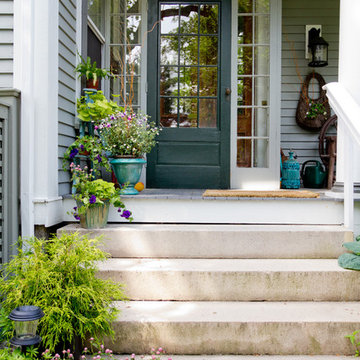両開きドア、片開きドアトラディショナルスタイルの玄関 (グレーのドア、緑のドア、金属製ドア) の写真
絞り込み:
資材コスト
並び替え:今日の人気順
写真 1〜20 枚目(全 1,170 枚)
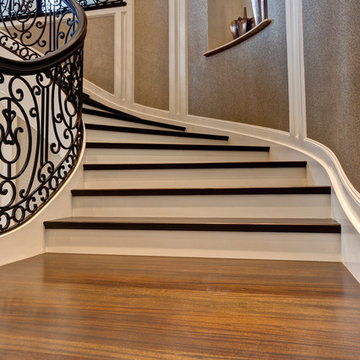
Entry Stairway with Piano Parlor
マイアミにあるラグジュアリーな巨大なトラディショナルスタイルのおしゃれな玄関ロビー (ベージュの壁、ライムストーンの床、金属製ドア) の写真
マイアミにあるラグジュアリーな巨大なトラディショナルスタイルのおしゃれな玄関ロビー (ベージュの壁、ライムストーンの床、金属製ドア) の写真
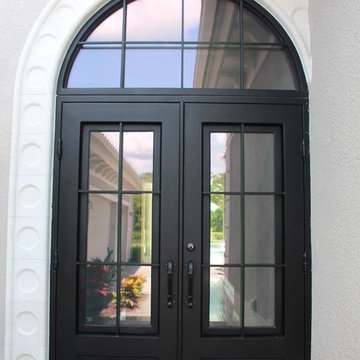
Our popular Bastrop design looks fantastic with a transom! For more customization options, contact us or visit suncoastirondoors.com.
マイアミにあるラグジュアリーな広いトラディショナルスタイルのおしゃれな玄関ドア (金属製ドア) の写真
マイアミにあるラグジュアリーな広いトラディショナルスタイルのおしゃれな玄関ドア (金属製ドア) の写真
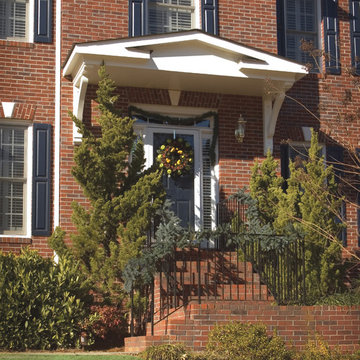
Bracket portico with gable roof located in Johns Creek, GA. ©2007 Georgia Front Porch.
アトランタにある小さなトラディショナルスタイルのおしゃれな玄関ドア (緑のドア) の写真
アトランタにある小さなトラディショナルスタイルのおしゃれな玄関ドア (緑のドア) の写真
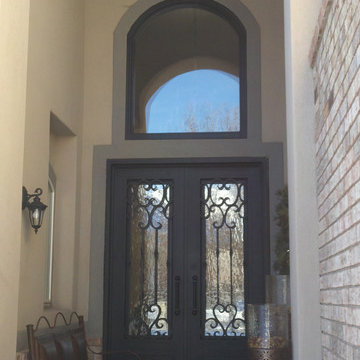
Visionmakers Intl
他の地域にある小さなトラディショナルスタイルのおしゃれな玄関ドア (金属製ドア) の写真
他の地域にある小さなトラディショナルスタイルのおしゃれな玄関ドア (金属製ドア) の写真
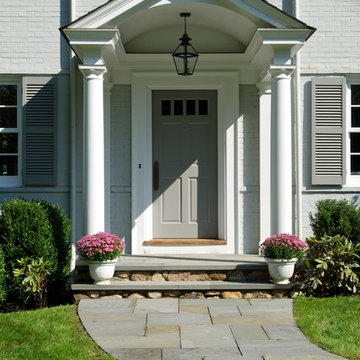
Photos by Nancy Elizabeth Hill
ニューヨークにあるトラディショナルスタイルのおしゃれな玄関ドア (グレーのドア) の写真
ニューヨークにあるトラディショナルスタイルのおしゃれな玄関ドア (グレーのドア) の写真
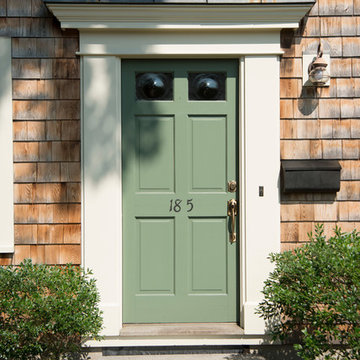
The Abraham Knowlton House (c. 1725) was nearly demolished to make room for the expansion of a nearby commercial building. Thankfully, this historic home was saved from that fate after surviving a long, drawn out battle. When we began the project, the building was in a lamentable state of disrepair due to long-term neglect. Before we could begin on the restoration and renovation of the house proper, we needed to raise the entire structure in order to repair and fortify the foundation. The design project was substantial, involving the transformation of this historic house into beautiful and yet highly functional condominiums. The final design brought this home back to its original, stately appearance while giving it a new lease on life as a home for multiple families.
Winner, 2003 Mary P. Conley Award for historic home restoration and preservation
Photo Credit: Cynthia August

Rising amidst the grand homes of North Howe Street, this stately house has more than 6,600 SF. In total, the home has seven bedrooms, six full bathrooms and three powder rooms. Designed with an extra-wide floor plan (21'-2"), achieved through side-yard relief, and an attached garage achieved through rear-yard relief, it is a truly unique home in a truly stunning environment.
The centerpiece of the home is its dramatic, 11-foot-diameter circular stair that ascends four floors from the lower level to the roof decks where panoramic windows (and views) infuse the staircase and lower levels with natural light. Public areas include classically-proportioned living and dining rooms, designed in an open-plan concept with architectural distinction enabling them to function individually. A gourmet, eat-in kitchen opens to the home's great room and rear gardens and is connected via its own staircase to the lower level family room, mud room and attached 2-1/2 car, heated garage.
The second floor is a dedicated master floor, accessed by the main stair or the home's elevator. Features include a groin-vaulted ceiling; attached sun-room; private balcony; lavishly appointed master bath; tremendous closet space, including a 120 SF walk-in closet, and; an en-suite office. Four family bedrooms and three bathrooms are located on the third floor.
This home was sold early in its construction process.
Nathan Kirkman
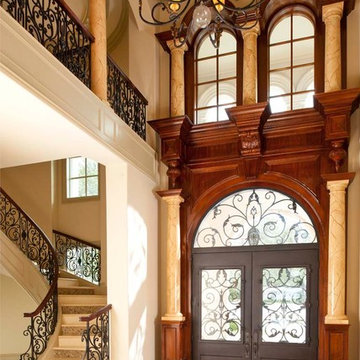
Designer: Tracy Rasor, Allied ASID
Design Firm: Dallas Design Group, Interiors
Photographer: Dan Piassick
ダラスにあるトラディショナルスタイルのおしゃれな玄関 (グレーのドア、マルチカラーの床) の写真
ダラスにあるトラディショナルスタイルのおしゃれな玄関 (グレーのドア、マルチカラーの床) の写真
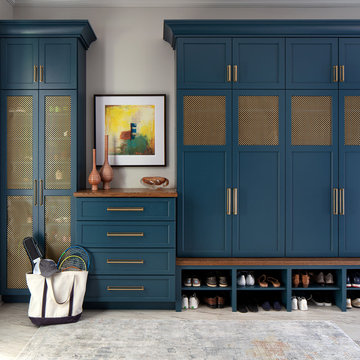
The mudroom entry off the garage is expansive and houses a dog washing station, a second laundry for pool towels and muddy athletic clothing. We did gorgeous custom cabinetry in this pretty teal color with the gold decorative metal screening to allow the lockers to breath.
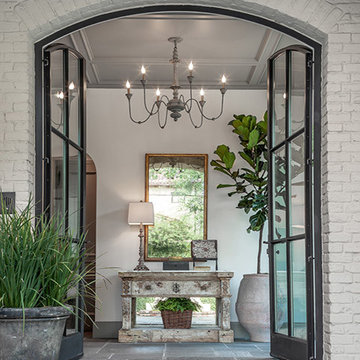
ヒューストンにある広いトラディショナルスタイルのおしゃれな玄関ロビー (グレーの壁、スレートの床、金属製ドア、グレーの床) の写真
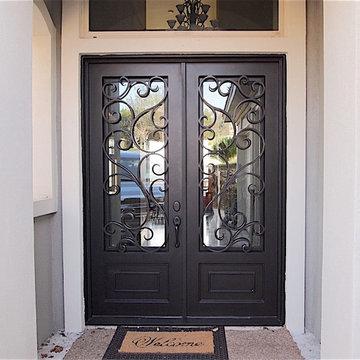
Wrought Iron Double Door - D'Vine by Porte, Color Dark Bronze, Clear Glass
オースティンにある小さなトラディショナルスタイルのおしゃれな玄関ドア (コンクリートの床、グレーの壁、金属製ドア) の写真
オースティンにある小さなトラディショナルスタイルのおしゃれな玄関ドア (コンクリートの床、グレーの壁、金属製ドア) の写真
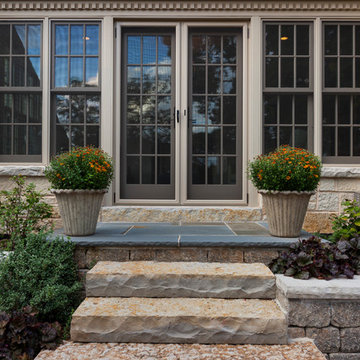
Lannon stone steps with rock-faced edges. Full range mortared Bluestone stoop. Ryan Hainey
ミルウォーキーにあるトラディショナルスタイルのおしゃれな玄関ドア (ベージュの壁、グレーのドア) の写真
ミルウォーキーにあるトラディショナルスタイルのおしゃれな玄関ドア (ベージュの壁、グレーのドア) の写真
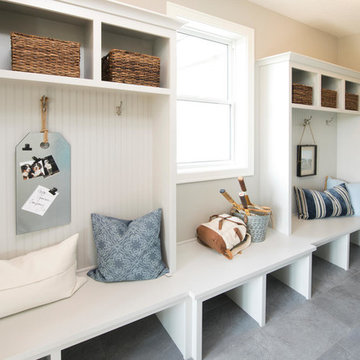
Builder: Robert Thomas Homes
Fall 2017 Parade of Homes
ミネアポリスにあるトラディショナルスタイルのおしゃれなマッドルーム (グレーの壁、グレーのドア、グレーの床) の写真
ミネアポリスにあるトラディショナルスタイルのおしゃれなマッドルーム (グレーの壁、グレーのドア、グレーの床) の写真
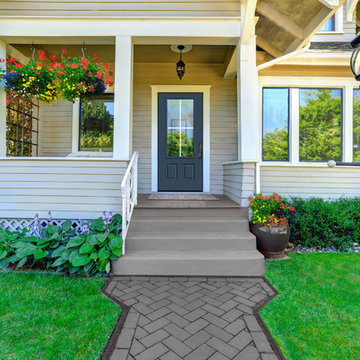
Gentleman's Gray (Benjamin Moore 2062-20) – When the sun sets on dark indigo blue it fades to a deep, mysterious gray. Introspection, intelligence and wisdom are equally entwined in this strong, complex neutral.
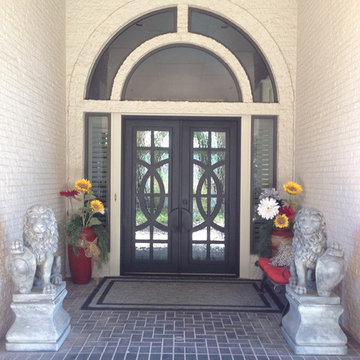
Dillon Chilcoat, Dustin Chilcoat, David Chilcoat, Jessica Herbert
オクラホマシティにある高級な広いトラディショナルスタイルのおしゃれな玄関ドア (ベージュの壁、レンガの床、金属製ドア) の写真
オクラホマシティにある高級な広いトラディショナルスタイルのおしゃれな玄関ドア (ベージュの壁、レンガの床、金属製ドア) の写真
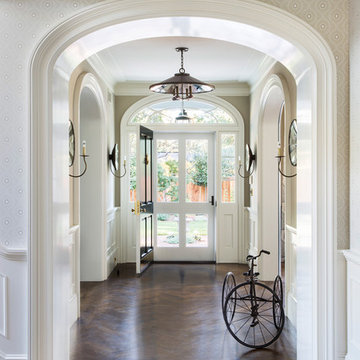
Interior Design by Tineke Triggs of Artistic Designs for Living. Photography by Laura Hull.
サンフランシスコにあるラグジュアリーな広いトラディショナルスタイルのおしゃれな玄関ロビー (グレーの壁、濃色無垢フローリング、緑のドア、茶色い床) の写真
サンフランシスコにあるラグジュアリーな広いトラディショナルスタイルのおしゃれな玄関ロビー (グレーの壁、濃色無垢フローリング、緑のドア、茶色い床) の写真
両開きドア、片開きドアトラディショナルスタイルの玄関 (グレーのドア、緑のドア、金属製ドア) の写真
1
