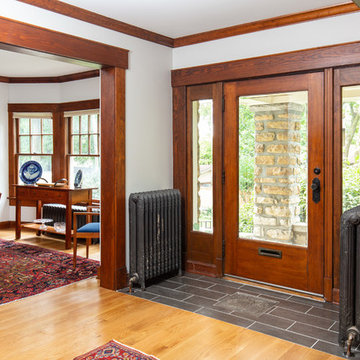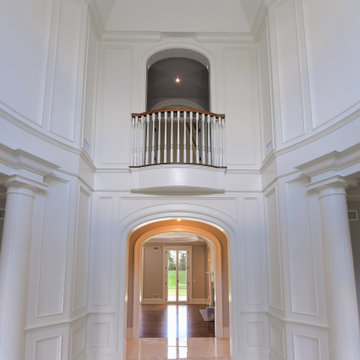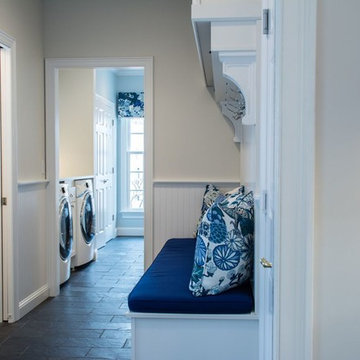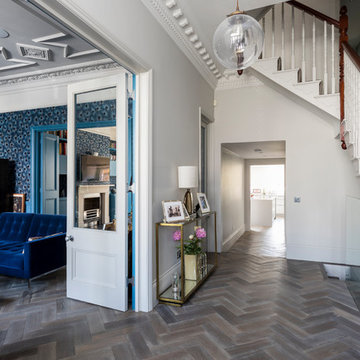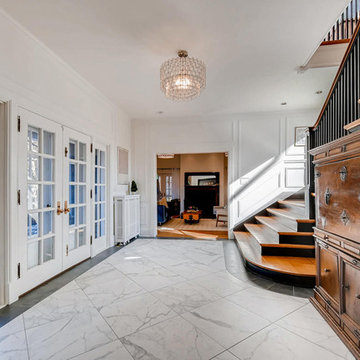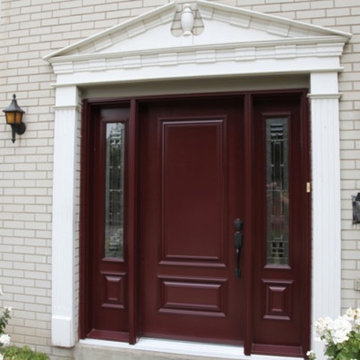トラディショナルスタイルの玄関 (青い床、グレーの床、マルチカラーの壁、白い壁) の写真
絞り込み:
資材コスト
並び替え:今日の人気順
写真 141〜160 枚目(全 338 枚)
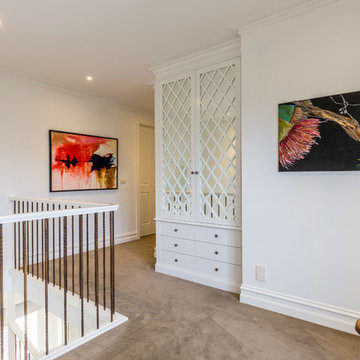
Built in storage cabinet with mirror lattice detail. Simple elegant capping, benchtop, pillar and plinth detail. Two large doors with inlaid mirror and lattice design element, adjustable shelves inside. Six storage drawers below with soft close runner.
Size: 1.3m wide x 2.7m high x 0.5m deep
Materials: Painted Dulux Warm White, 30% gloss finish.
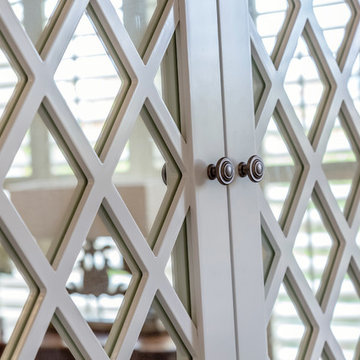
Built in storage cabinet with mirror lattice detail. Simple elegant capping, benchtop, pillar and plinth detail. Two large doors with inlaid mirror and lattice design element, adjustable shelves inside. Six storage drawers below with soft close runner.
Size: 1.3m wide x 2.7m high x 0.5m deep
Materials: Painted Dulux Warm White, 30% gloss finish.
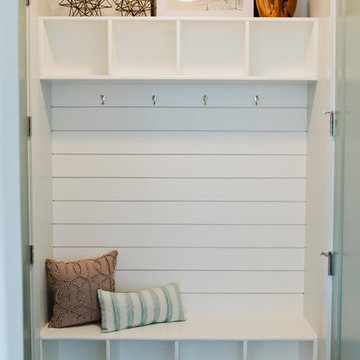
The Printer's Daughter Photography by Jenn Culley
ソルトレイクシティにある小さなトラディショナルスタイルのおしゃれなマッドルーム (白い壁、ラミネートの床、グレーの床) の写真
ソルトレイクシティにある小さなトラディショナルスタイルのおしゃれなマッドルーム (白い壁、ラミネートの床、グレーの床) の写真
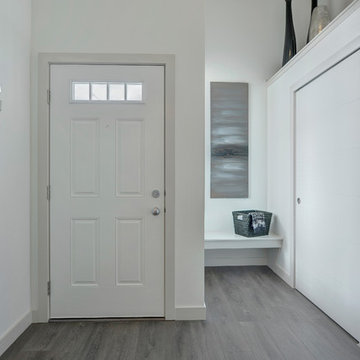
The white on white walls, front window and open to above ceiling make this front entry bright and welcoming. We've added a built in bench and cubbies for extra storage in addition to the large closet.
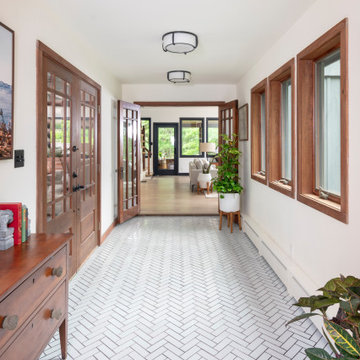
Greet your guests with great design by pairing light blue floor tile with neutral accents throughout the entryway.
DESIGN
High Street Homes
Tile Shown: 2x6 in Moonshine
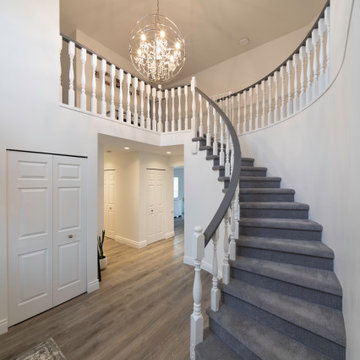
This home was completely remodelled with high end stainless steel appliances, custom millwork cabinets, new hardwood flooring throughout, and new fixtures.
The updated home is now a bright, inviting space to entertain and create new memories in.
The renovation continued into the living, dining, and entry areas as well as the upstairs bedrooms and master bathroom. A large barn door was installed in the upstairs master bedroom to conceal the walk in closet.
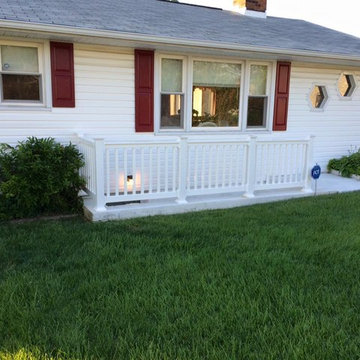
ボルチモアにあるお手頃価格の中くらいなトラディショナルスタイルのおしゃれな玄関 (白い壁、コンクリートの床、黒いドア、グレーの床) の写真
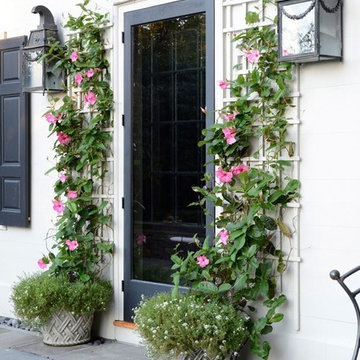
Photography by Stacy Bass
他の地域にある高級な中くらいなトラディショナルスタイルのおしゃれな玄関ドア (白い壁、コンクリートの床、黒いドア、グレーの床) の写真
他の地域にある高級な中くらいなトラディショナルスタイルのおしゃれな玄関ドア (白い壁、コンクリートの床、黒いドア、グレーの床) の写真
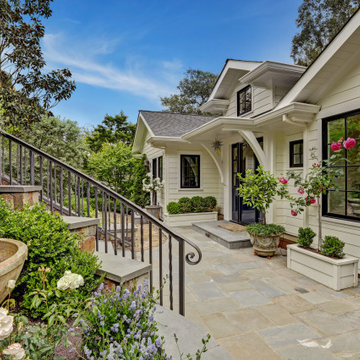
View of entry, blue door,
サンフランシスコにある高級な中くらいなトラディショナルスタイルのおしゃれな玄関 (白い壁、青いドア、青い床) の写真
サンフランシスコにある高級な中くらいなトラディショナルスタイルのおしゃれな玄関 (白い壁、青いドア、青い床) の写真
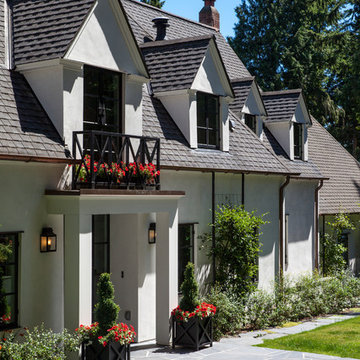
The remodel of this 1930’s home was a balancing act between honoring the original style of the home and incorporating modern details for comfort and aesthetic. The remodel resulted in a 4,422 sf footprint that includes a master suite addition on the first floor, new hardwood flooring and natural stone tiles throughout the home, and smooth stucco exterior walls and landscape walls. The traditional style was modernized through the addition of steel exterior doors and windows. The complicated flashing and installation necessary for these doors and windows required thorough communication between Clark, the architect, and the window manufacturer. Some of the original framing members of the home were maintained, helping to keep the integrity of the original structure and design of the home. A traditional European look was invoked through details such as custom interior oak doors designed to sit flush with thick jambs.
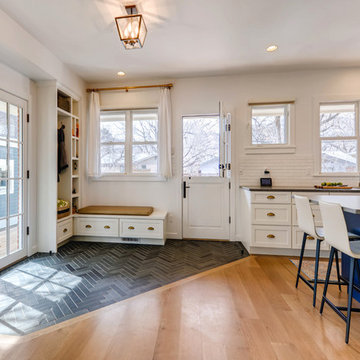
Rodwin Architecture & Skycastle Homes
Location: Boulder, CO USA
Our clients asked us to breathe new life into a dark and chopped up 1990’s home, that had a solid shell but a dysfunctional floor plan and dated finishes. We took down all the walls and created an open concept, sunny plan where all the public social spaces connected. We added a Dutch front door and created both a foyer and proper mud-room for the first time, so guests now had a sense of arrival and a place to hang their jackets. The odd dated kitchen that was the heart of the home was rebuilt from scratch with a simple white and blue palette. We opened up the south wall of the main floor with large windows and doors to help BBQ’s and parties flow from inside to the patio. The sagging and faded wrap-around porch was rebuilt from scratch. We re-arranged the interior spaces to create a dream kid’s playroom packed with organized storage and just far enough away from the grown-ups so that everyone can co-exist peacefully. We redid the finishes & fixtures throughout, and opened up the staircase to be an elegant path through this 4 storey house.
Built by Skycastle Construction.
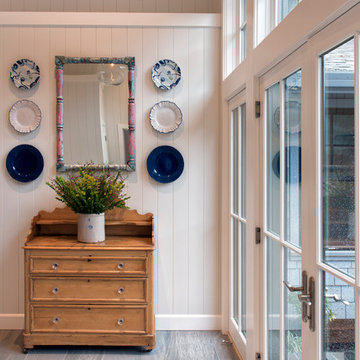
After purchasing a vacation home on the Russian River in Monte Rio, a small hamlet in Sonoma County, California, the owner wanted to embark on a full-scale renovation starting with a new floor plan, re-envisioning the exterior and creating a "get-away" haven to relax in with family and friends. The original single-story house was built in the 1950's and added onto and renovated over the years. The home needed to be completely re-done. The house was taken down to the studs, re-organized, and re-built from a space planning and design perspective. For this project, the homeowner selected Integrity® Wood-Ultrex® Windows and French Doors for both their beauty and value. The windows and doors added a level of architectural styling that helped achieve the project’s aesthetic goals.
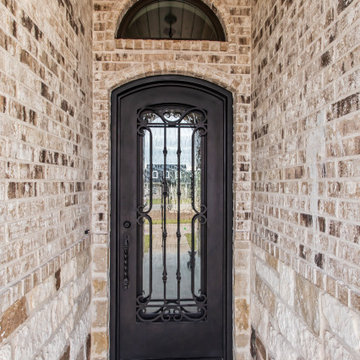
This front entry has wood paneling on the ceiling with a custom wrought iron front door. Call us today to start your dream home (979) 704-5471
オースティンにある高級な小さなトラディショナルスタイルのおしゃれな玄関ドア (マルチカラーの壁、コンクリートの床、グレーの床、板張り天井、レンガ壁) の写真
オースティンにある高級な小さなトラディショナルスタイルのおしゃれな玄関ドア (マルチカラーの壁、コンクリートの床、グレーの床、板張り天井、レンガ壁) の写真
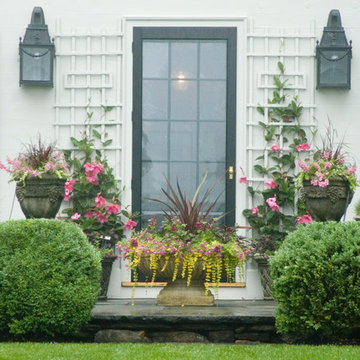
Photography by Stacy Bass
他の地域にある高級な中くらいなトラディショナルスタイルのおしゃれな玄関ドア (白い壁、コンクリートの床、黒いドア、グレーの床) の写真
他の地域にある高級な中くらいなトラディショナルスタイルのおしゃれな玄関ドア (白い壁、コンクリートの床、黒いドア、グレーの床) の写真
トラディショナルスタイルの玄関 (青い床、グレーの床、マルチカラーの壁、白い壁) の写真
8
