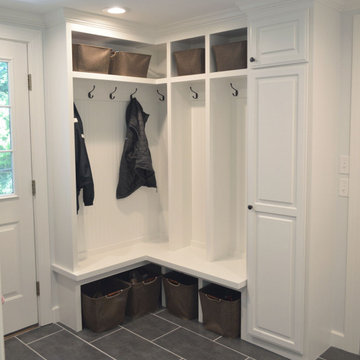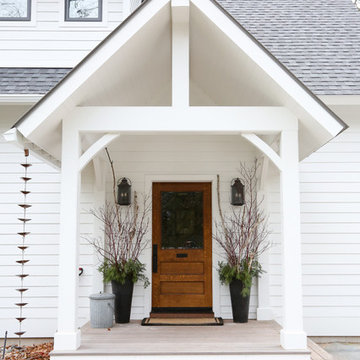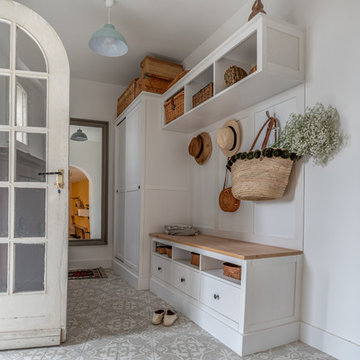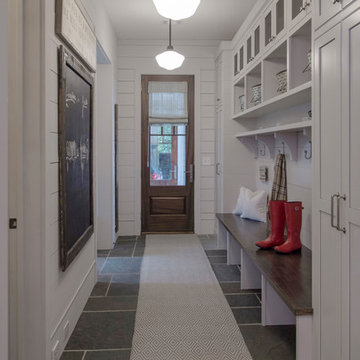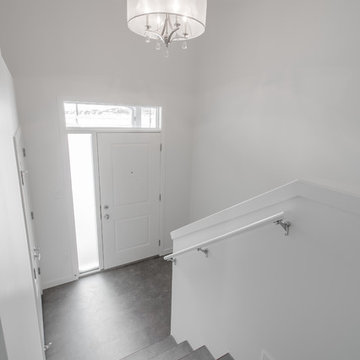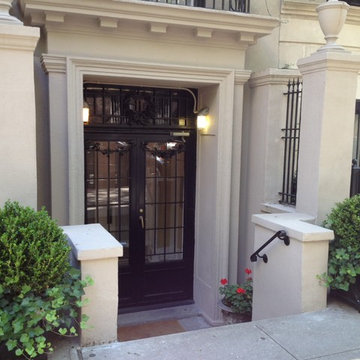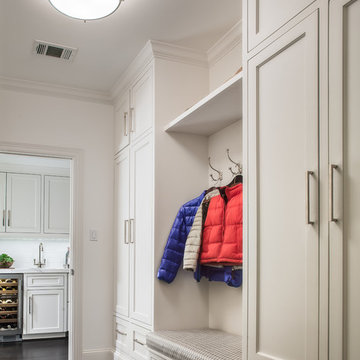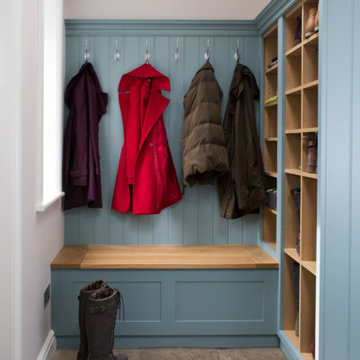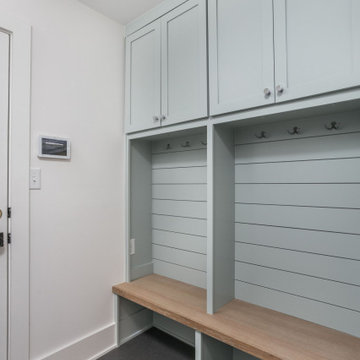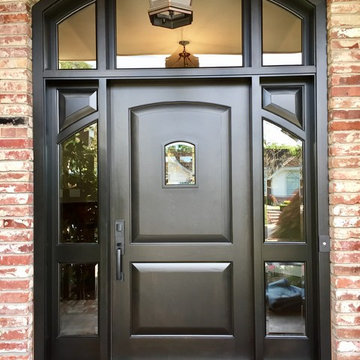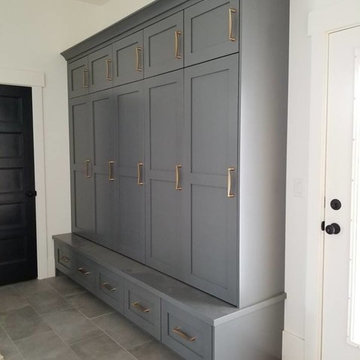トラディショナルスタイルの玄関 (青い床、グレーの床、緑の壁、マルチカラーの壁、白い壁) の写真
絞り込み:
資材コスト
並び替え:今日の人気順
写真 1〜20 枚目(全 368 枚)

As seen in this photo, the front to back view offers homeowners and guests alike a direct view and access to the deck off the back of the house. In addition to holding access to the garage, this space holds two closets. One, the homeowners are using as a coat closest and the other, a pantry closet. You also see a custom built in unit with a bench and storage. There is also access to a powder room, a bathroom that was relocated from middle of the 1st floor layout. Relocating the bathroom allowed us to open up the floor plan, offering a view directly into and out of the playroom and dining room.

The tuscan columns and detailed trimwork of this new covered entrance gave the home a a much stronger visual presence.
他の地域にあるラグジュアリーな巨大なトラディショナルスタイルのおしゃれな玄関ドア (白い壁、黒いドア、グレーの床) の写真
他の地域にあるラグジュアリーな巨大なトラディショナルスタイルのおしゃれな玄関ドア (白い壁、黒いドア、グレーの床) の写真
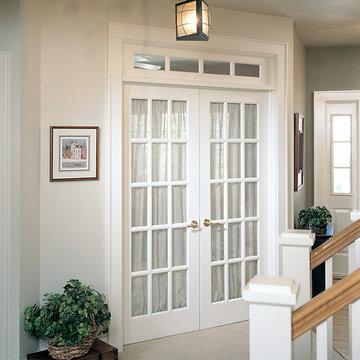
15-Lite Decorative Glass Interior French Door
オレンジカウンティにあるトラディショナルスタイルのおしゃれな玄関 (白い壁、グレーの床) の写真
オレンジカウンティにあるトラディショナルスタイルのおしゃれな玄関 (白い壁、グレーの床) の写真
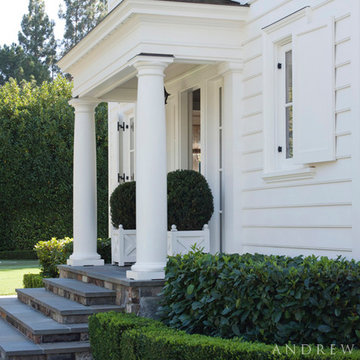
Detail of the side entrance with Doric columns. Photographer: David Duncan Livingston
サンフランシスコにある高級な広いトラディショナルスタイルのおしゃれなマッドルーム (白い壁、スレートの床、白いドア、グレーの床) の写真
サンフランシスコにある高級な広いトラディショナルスタイルのおしゃれなマッドルーム (白い壁、スレートの床、白いドア、グレーの床) の写真
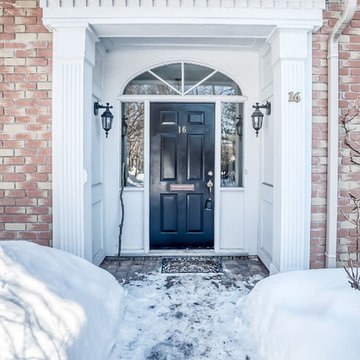
Welcome to one of the most prestigious addresses in Rockliffe. While the exterior frontage looks narrow, it is surprising spacious on the inside. Being anxious to view the space, the interior was disappointingly dated. Clearly a home that was well loved, but never maintained. Renovations were not in the budget, so with fresh paint and a new look, we truly transformed this property into an up and coming space. Simply lovely with an outstanding view of the pond!
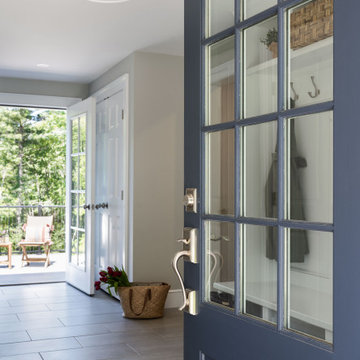
As seen in this photo, the front to back view offers homeowners and guests alike a direct view and access to the deck off the back of the house. In addition to holding access to the garage, this space holds two closets. One, the homeowners are using as a coat closest and the other, a pantry closet. You also see a custom built in unit with a bench and storage. There is also access to a powder room, a bathroom that was relocated from middle of the 1st floor layout. Relocating the bathroom allowed us to open up the floor plan, offering a view directly into and out of the playroom and dining room.
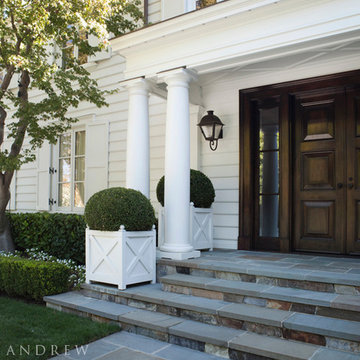
View of the front entrance framed by Doric column. Photographer: David Duncan Livingston
サンフランシスコにあるラグジュアリーな広いトラディショナルスタイルのおしゃれな玄関ドア (白い壁、スレートの床、濃色木目調のドア、グレーの床) の写真
サンフランシスコにあるラグジュアリーな広いトラディショナルスタイルのおしゃれな玄関ドア (白い壁、スレートの床、濃色木目調のドア、グレーの床) の写真
トラディショナルスタイルの玄関 (青い床、グレーの床、緑の壁、マルチカラーの壁、白い壁) の写真
1
